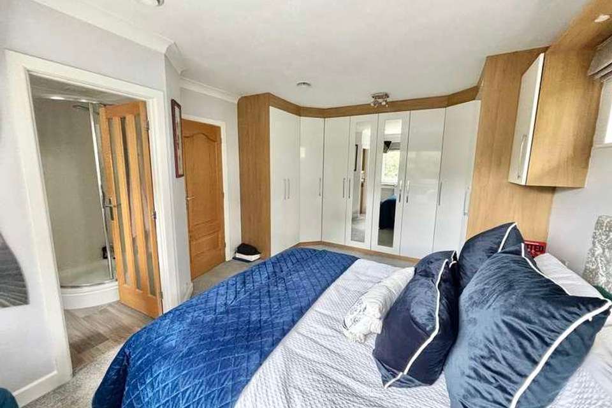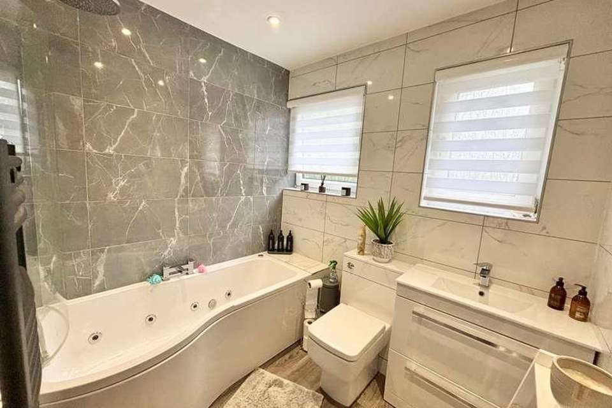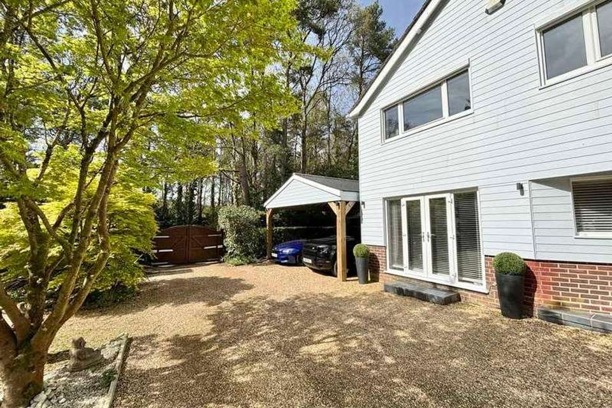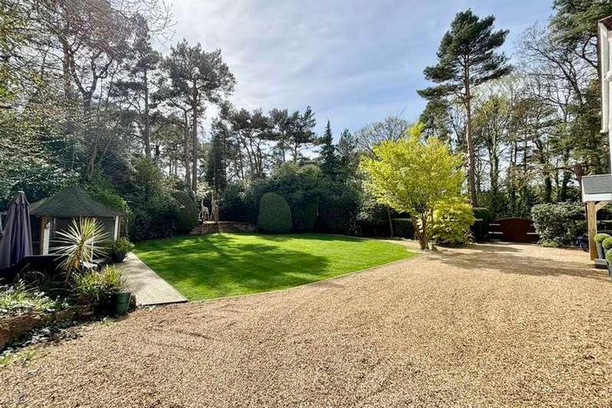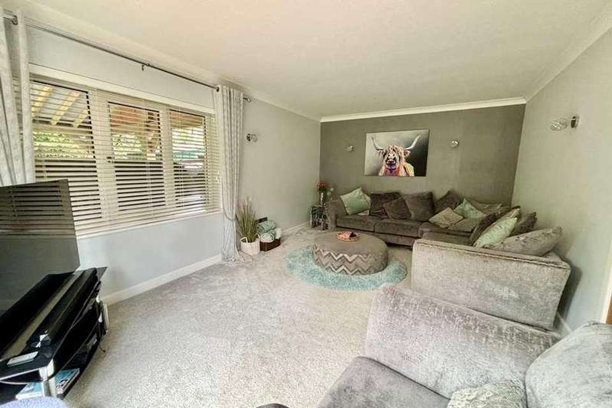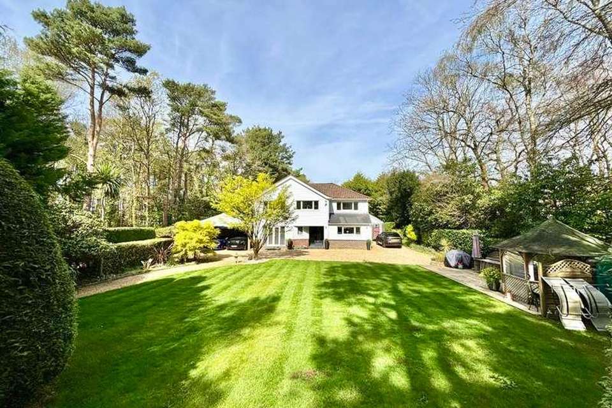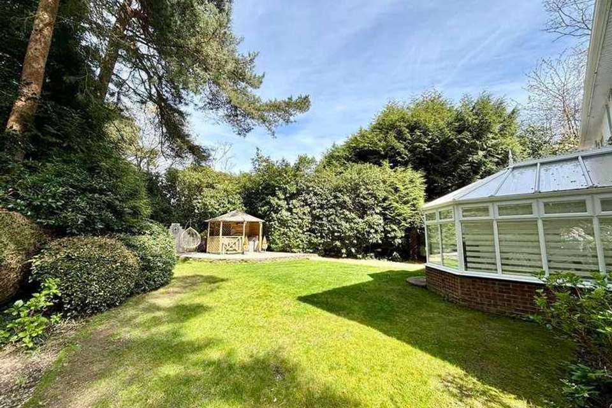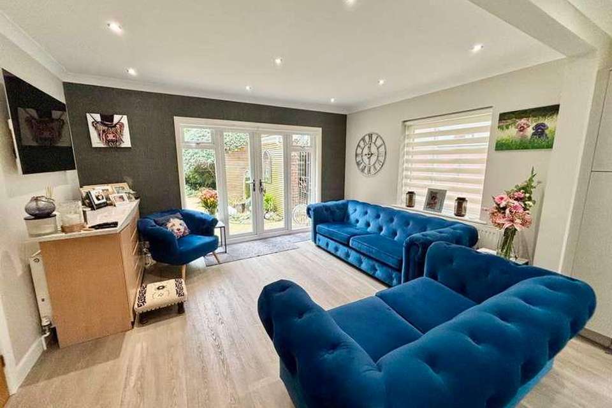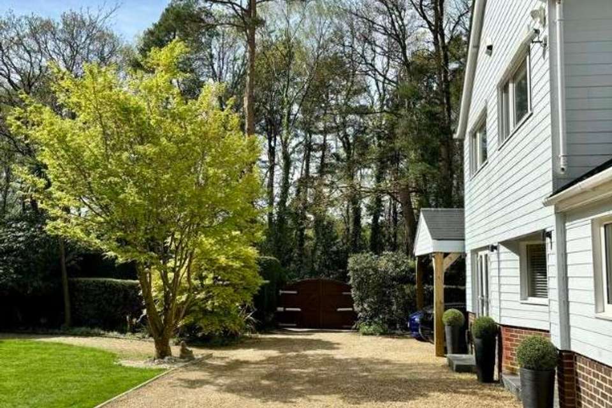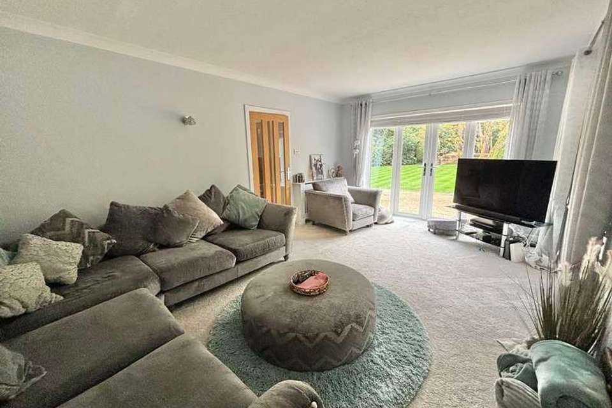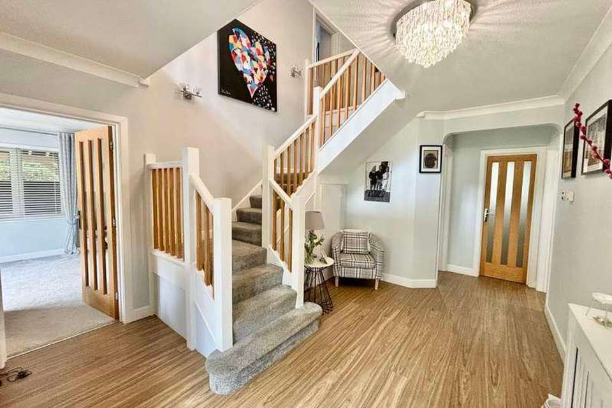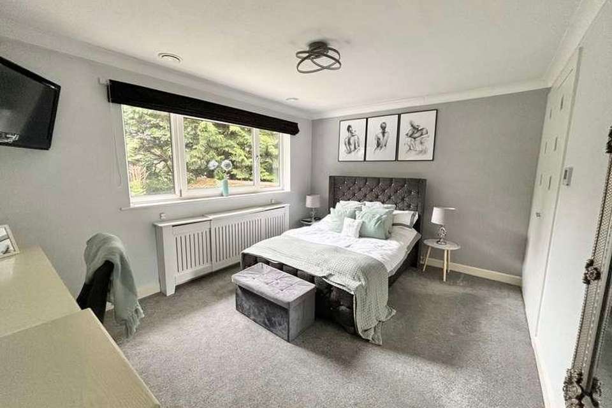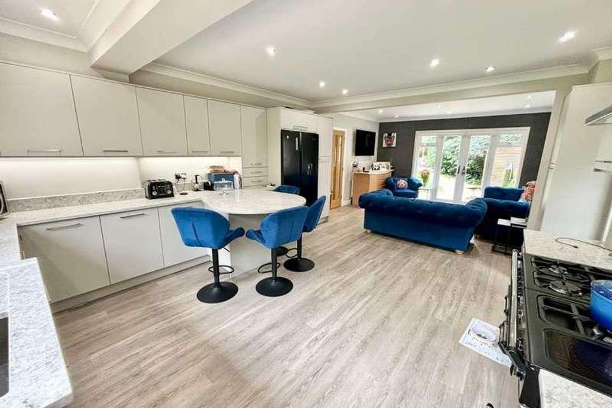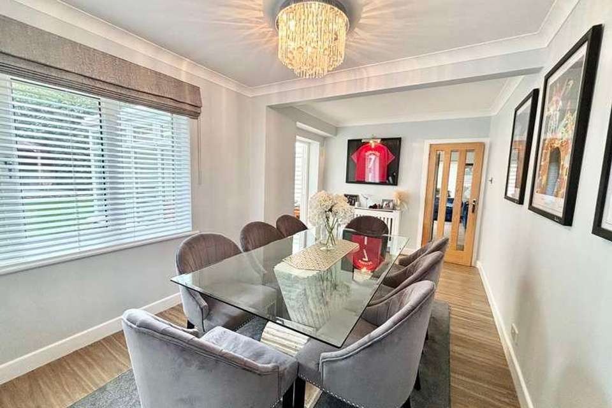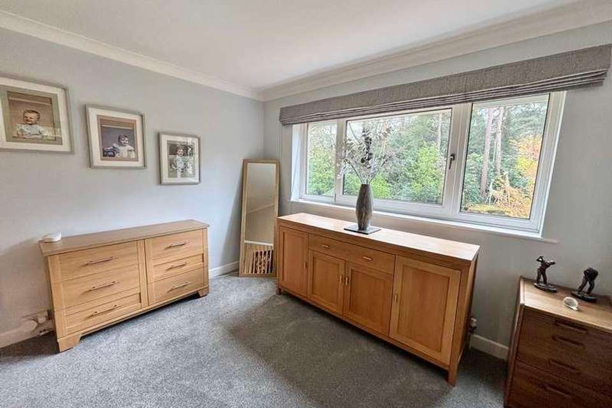4 bedroom detached house for sale
Broadstone, BH18detached house
bedrooms
Property photos
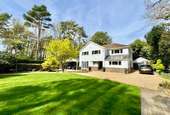
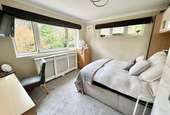


+26
Property description
ENTRANCE PORCH Tiled step, inset downlighting, contemporary double glazed front door with adjoining side screen leads to: RECEPTION HALL Radiator, Karndean flooring, under stairs storage cupboard, wall mounted heating thermostat control, walk in coats cupboard with hanging and shelving and window CLOAKROOM Comprising of WC, wash hand basin with centre mixer tap and cabinet below, partly tiled walls, Karndean flooring, chriome heated towel rail, window, inset downlighting LOUNGE 18' 1" x 11' 11" (5.520m x 3.640m) Coved ceiling with wall light points, light dimmer control switch, radiator, TV aerial connection, window to side aspect and French doors leading to the garden DINING ROOM 19' 3" x 9' 5" (5.873m x 2.879m) Dual aspect windows, Karndean flooring, two radiators, light dimmer control switch, glazed double doors lead to: CONSERVATORY 12' 9" x 11' 11" (3.907m x 3.650m) Constructed with a brick plinth and UPVC double glazed casements, a continuation of the Karndean flooring, radiator, TV aerial connection and French doors opening to the rear garden KITCHEN/FAMILY ROOM 27' 5" x 13' 10" (8.382m x 4.221m) The kitchen area comprising of single bowl single drainer sink unit with centre mixer tap and adjacent granite worktop surfaces with an extensive range of drawers and base storage cupboards below incorporating a refrigerator and dishwasher. There is space for a range style cooker with granite splashback and extractor canopy above, extensive range of eye level units with under lighting, space for an American style fridge/freezer, cupboard housing the Worcester boiler serving the heating and domestic hot water supply, inset downlighting, pelmet lighting over the sink, door to side aspect, Karndean flooring. In the sitting area there is ample space for sofas, radiator, space for wall mounted TV, window to the side aspect and UPVC double glazed French doors with adjoining side screen to the rear garden STAIRCASE WITH TWO HALF LANDINGS Leads to: IMPRESSIVE GALLERIED FIRST FLOOR LANDING Window to front aspect, radiator, airing cupboard housing the pre-insulated hot water cylinder with fitted immersion and a loft hatch gives access to the roof space. Subject to the usual permissions there is space from the landing to access the roof space to provide further accommodation BEDROOM 1 14' 5" plus wardrobes x 11' 10" (4.416m x 3.622m) Windows to the side aspect, window overlooking the rear garden, radiator, extensive range of floor to ceiling built in wardrobe units, matching bedside cabinets with box cupboards above and lighting over, TV aerial connection, air conditioning EN-SUITE SHOWER ROOM Comprising of fully tiled shower cubicle, WC with concealed cistern, countertop sink with centre mixer tap with drawers and cupboard below and wall mounted units above with inset downlighting, heated towel rail, window, Karndean flooring BEDROOM 2 13' 11" x 10' 10" (4.244m x 3.318m) Radiator, built in double wardrobe, air conditioning, built in dressing table and chest of drawers, window overlooking the rear garden, TV aerial point BEDROOM 3 11' 10" x 11' 1" (3.621m x 3.397m) Radiator, window to the side aspect, windows overlooking the gardens, range of built in bedroom furniture including wardrobes, drawers and dressing table unit, TV aerial connection BEDROOM 4 13' 11" x 8' 11" (4.244m x 2.721m) Radiator, window to front aspect, built in double wardrobe, built in chest of drawers units with space above for TV with TV aerial point BATHROOM Suite comprising of 'P' shaped whirlpool bath with hand held shower attachment and rain shower head, WC with concealed cistern, wash hand basin with centre mixer tap and deep drawers below, fully tiled walls, Karndean flooring, two windows, chrome heated towel rail, inset downlighting OUTSIDE - FRONT The property is approached over a driveway from Dunyeats Road where there is an area of parking and then electronically operated double gates open onto an extensive gravel driveway providing off road parking for a number of vehicles. To the side of the property there is a timber framed carport with lighting and to the front of the house a range of external lights. The driveway then opens up to a large area of lawn with well stocked borders with a number of specimen trees and shrubs and there is a timber deck with lighting and an enclosed gazebo. A gravel pathway leads to a more natural area of the garden where there are various rhododendrons and a pedestrian gate to the road. The driveway continues to the right hand side of the property where there is further parking with an outside tap and then the DETACHED DOUBLE GARAGE fitted with an electronically operated roller door. The garage has power and light available, space and plumbing for a washing machine and further appliance space, and a door leading to the rear garden. Leading between the garage and the house is a wrought iron gate which leads to a resin pathway and in turn to: OUTSIDE - REAR Raised paved patio area with gazebo with power, lighting and heating. The rear section of the garden has then been predominantly laid to lawn again with well stocked flower and shrub borders and tucked away to the side of the property is a metal framed shed
Interested in this property?
Council tax
First listed
2 weeks agoBroadstone, BH18
Marketed by
Wilson Thomas 219 Lower Blandford Road,Broadstone,Dorset,BH18 8DNCall agent on 01202 691122
Placebuzz mortgage repayment calculator
Monthly repayment
The Est. Mortgage is for a 25 years repayment mortgage based on a 10% deposit and a 5.5% annual interest. It is only intended as a guide. Make sure you obtain accurate figures from your lender before committing to any mortgage. Your home may be repossessed if you do not keep up repayments on a mortgage.
Broadstone, BH18 - Streetview
DISCLAIMER: Property descriptions and related information displayed on this page are marketing materials provided by Wilson Thomas. Placebuzz does not warrant or accept any responsibility for the accuracy or completeness of the property descriptions or related information provided here and they do not constitute property particulars. Please contact Wilson Thomas for full details and further information.



