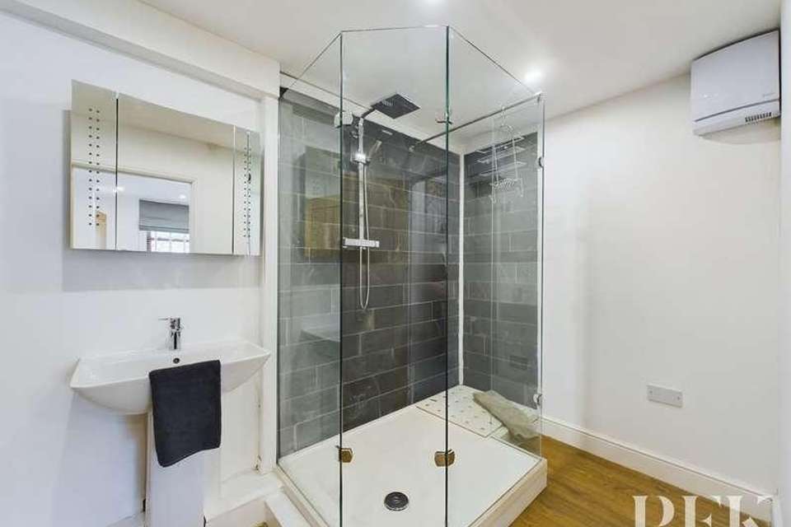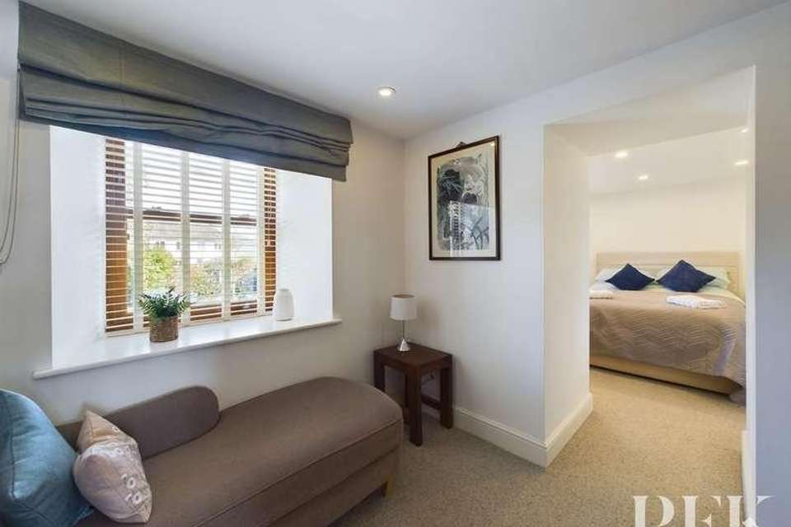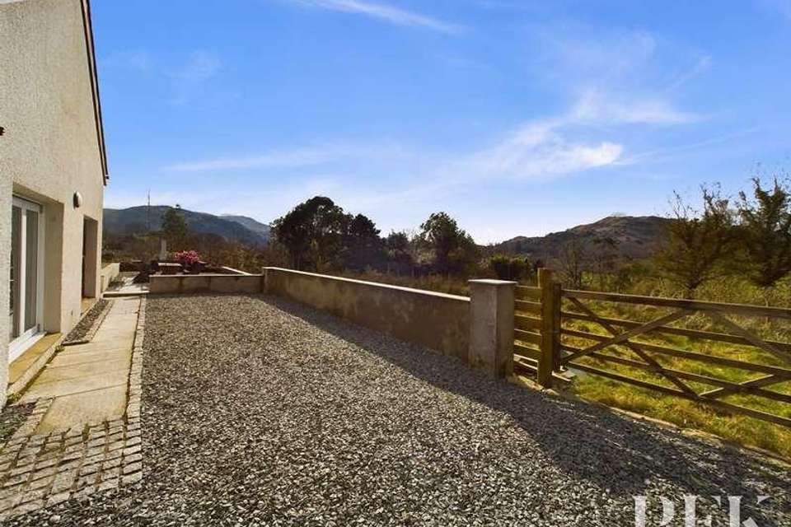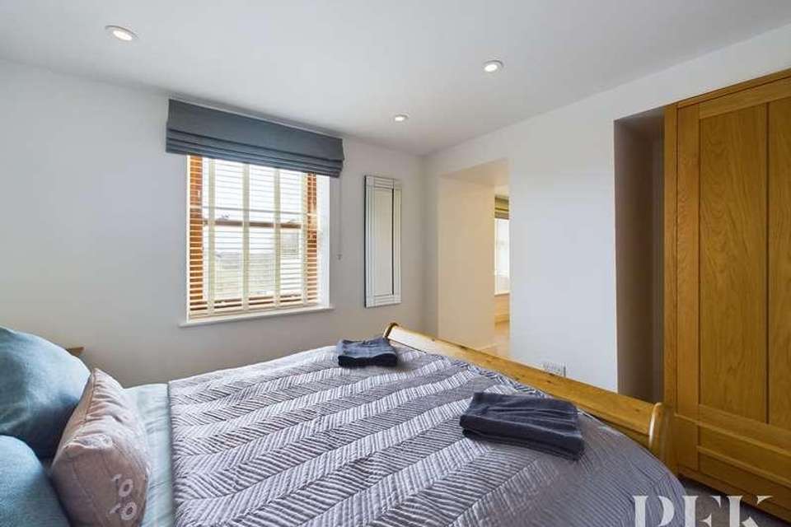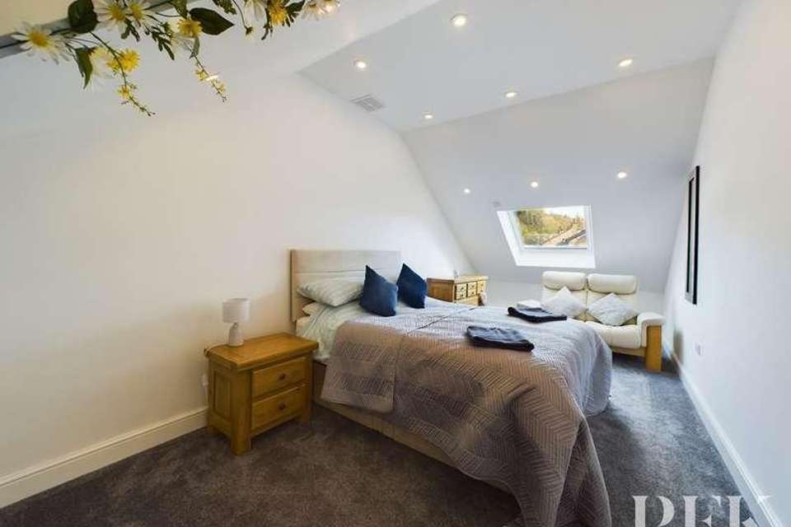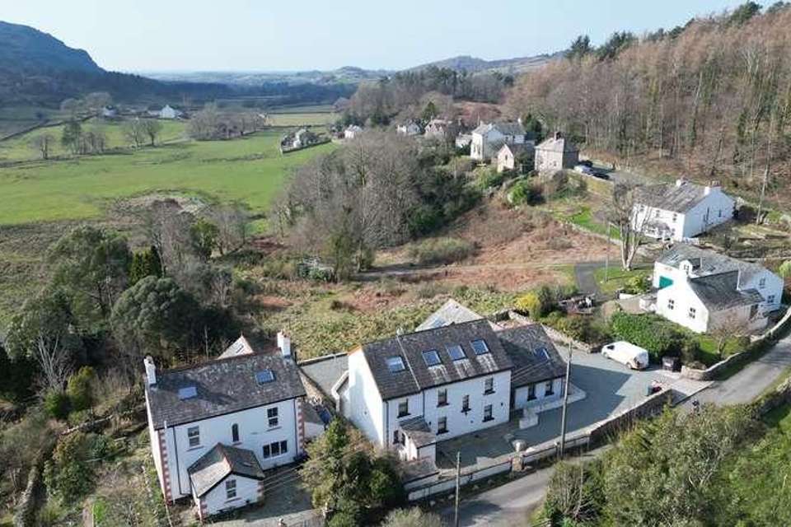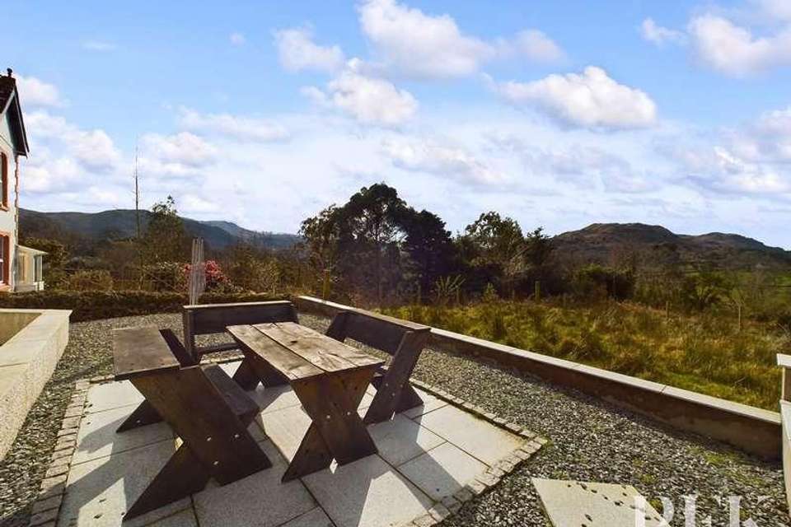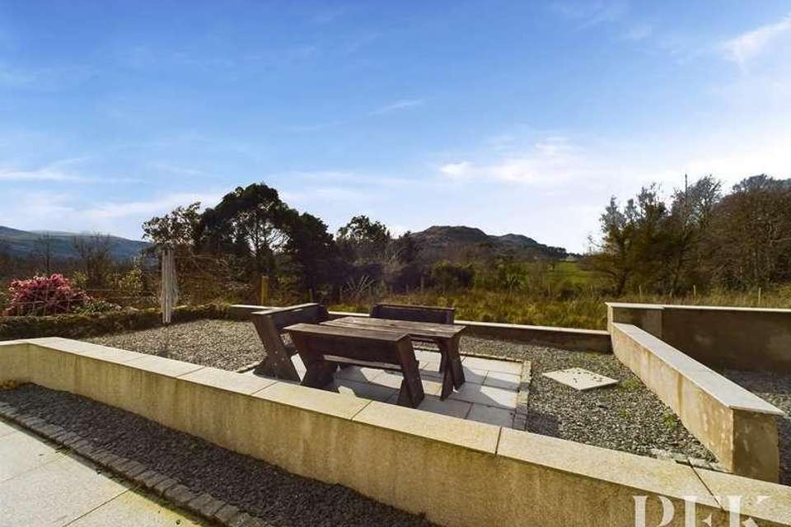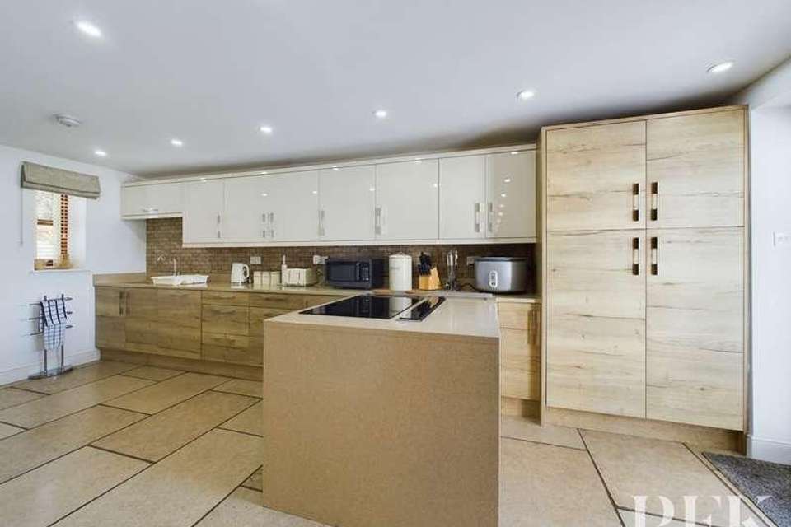8 bedroom detached house for sale
Holmrook, CA19detached house
bedrooms
Property photos
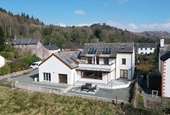



+27
Property description
A truly beautiful residence, of exceptional specification and proportion, set in the pretty Lakeland village of Eskdale Green in the National Park.This fine property, which is presented to the market with no onward buying chain, boasts magnificent views over Muncaster fell and the surrounding countryside. Having been very recently restored, Fairfield has been completed with the highest quality fixtures and fittings including luxury kitchen, stylish bathrooms and underfloor heating throughout - which features 21 separately controlled zones.The property offers exceptionally versatile accommodation arranged across three floors, with large open living spaces perfectly suited to families and for entertaining. To the ground floor there is an impressive open plan living/dining room with stylish Jerusalem stone floor, opening into a contemporary fitted kitchen with patio doors leading out to the rear. In addition, there is a second, open plan living area with bi-fold doors, currently utilised as a most impressive games room and entertaining space, together with an en-suite bedroom on this level as well as a small utility/laundry room and separate WC. Two staircases from the ground floor provide access to two separate landings, with a total of six double bedrooms on this level - two of which boast large dressing areas/sitting rooms. There is access from the main landing and one of the bedrooms to a beautiful balcony, perfectly elevated to enjoy the fine fell views from the property and providing a fabulous outdoor entertaining space. To the second floor is a most impressive suite with large shower room, fitted wardrobes and private seating area. There is further en-suite bedroom on this level, with both also boasting stunning private Velux balconies. This layout would work perfectly for an extended family or families with dependent relatives, and offers excellent income potential if part or all of the property where to be utilised as holiday accommodation or guest house etc (buyers are advised that certain permissions may be required depending upon how they wish to use the property and to seek advice from the Lake District National Park Planning Board in relation to this). Eskdale stretches from Gosforth through to the foot of Hardknott Pass close to Wastwater. The area is renowned as having some of the most picturesque scenery in the western Lake District, enjoying views towards the foot of Scafell to the north and sweeping west down the Eskdale Valley to the Irish Sea. Eskdale Green offers local amenities including a primary school, nursery and a well stocked village shop, with more comprehensive amenities available at nearby Gosforth.Mains electricity, water & drainage, underfloor heating throughout via air source heat pump; double glazing installed throughout. Please note: The mention of any appliances/services within these particulars does not imply that they are in full and efficient working order.Travel south from Whitehaven via the A595 for approximately 11 miles, turning left where signposted for Gosforth, and continue into the village. Take a right at the fork in the road on to Whitecroft. Continue on this road for approx. 5 miles into Eskdale Green, then turn right on to Randlehow - just before Eskdale Stores. Fairfield is the first property on the left.Main Description ContinuedExternally, a private driveway offers parking for multiple vehicles, with low maintenance gardens wrapping around the property and including a delightful seating area to the rear which boasts fabulous views towards the fells. A residence of this nature is rarely introduced to the open market, with Fairfield occupying a most enviable position in the village and boasting beautifully proportioned accommodation to suit a range of purchasers. Early inspection is highly recommended.ACCOMMODATIONReception/Entrance HallwayPerfect for a variety of uses and providing access into inner hallway, reception and open plan living area.Inner Hallway 2With second staircase to a separate landing area on first floor.Reception RoomPerfect for use as a bedroom, snug or perhaps home office.Inner Hallway 1With main staircase to first floor.Open Plan Living/Dining RoomA most impressive room with spotlights, large window to rear providing beautiful fell views and superb Jerusalem stone flooring. Opening into:- KitchenFitted with a range of high quality wall and base units with contrasting granite worksurfacing incorporating sink and drainer unit. High end integrated appliances featuring two electric ovens and induction hob with worktop extractor. Spotlights, luxury tiled flooring, door to front porch and patio doors onto rear gardens.Open Plan Family/Entertaining AreaA beautiful dual aspect room featuring b-ifold doors giving access to rear patio area and garden. Currently utilised as a games room and featuring spotlights, imposing wood burning stove and high quality laminate flooring.FIRST FLOORMain LandingWith stairs to second floor and doors to bedrooms 1 - 3 and bathroom. Access door leading out to a most impressive balcony which provides fantastic views to Muncaster fell and surrounding countryside.Bedroom 1With double glazed window and feature, walk through dressing area, with wash hand basin and further double glazed window. Bedroom 2With double glazed window and feature, walk through dressing area, with wash hand basin and further double glazed window.Bedroom 3With double glazed window.BathroomFitted with luxury four piece white suite. Underfloor heating and tiled walls.SECOND FLOORSecond Floor LandingWith Velux and doors to bedrooms 4 and 5. Bedroom 4A beautifully appointed room with spotlights, fitted storage and impressive Velux balcony which provides breathtaking fell views. Bedroom 4 En Suite Shower RoomBedroom 5A double bedroom with spotlights and beautiful Velux balcony to the rear, positioned to take advantage of the fell views.Bedroom 5 En Suite Shower RoomSecond Landing on First FloorProvides access to three further bedrooms and shower room. With only the balcony linking the two landing areas this would be a great independent living space for a dependent relative or parents.Bedroom 6Sloped ceiling and Velux window. Bedroom 7A large, double bedroom. Shower RoomFitted with contemporary three piece white suite. Velux window. Bedroom 8/Reception RoomA delightful room with spotlighting, freestanding wood burning stove and patio doors to the balcony at the rear of the property. EXTERNALLYParkingPrivate driveway parking for multiple vehicles.GardensThe property benefits from low maintenance gardens which wrap around the property. ADDITIONAL INFORMATIONTenureFreehold.Referral & Other PaymentsPFK work with preferred providers for certain services necessary for a house sale or purchase. Our providers price their products competitively, however you are under no obligation to use their services and may wish to compare them against other providers. Should you choose to utilise them PFK will receive a referral fee : Napthens LLP, Bendles LLP, Scott Duff & Co, Knights PLC, Newtons Ltd - completion of sale or purchase - ?120 to ?210 per transaction; Pollard & Scott/Independent Mortgage Advisors ? arrangement of mortgage & other products/insurances - average referral fee earned in 2023 was ?222.00; M & G EPCs Ltd - EPC/Floorplan Referrals - EPC & Floorplan ?35.00, EPC only ?24.00, Floorplan only ?6.00. All figures quoted are inclusive of VAT.
Interested in this property?
Council tax
First listed
4 weeks agoHolmrook, CA19
Marketed by
PFK 68 Main Street,Cockermouth,CA13 9LUCall agent on 01900 826205
Placebuzz mortgage repayment calculator
Monthly repayment
The Est. Mortgage is for a 25 years repayment mortgage based on a 10% deposit and a 5.5% annual interest. It is only intended as a guide. Make sure you obtain accurate figures from your lender before committing to any mortgage. Your home may be repossessed if you do not keep up repayments on a mortgage.
Holmrook, CA19 - Streetview
DISCLAIMER: Property descriptions and related information displayed on this page are marketing materials provided by PFK. Placebuzz does not warrant or accept any responsibility for the accuracy or completeness of the property descriptions or related information provided here and they do not constitute property particulars. Please contact PFK for full details and further information.








