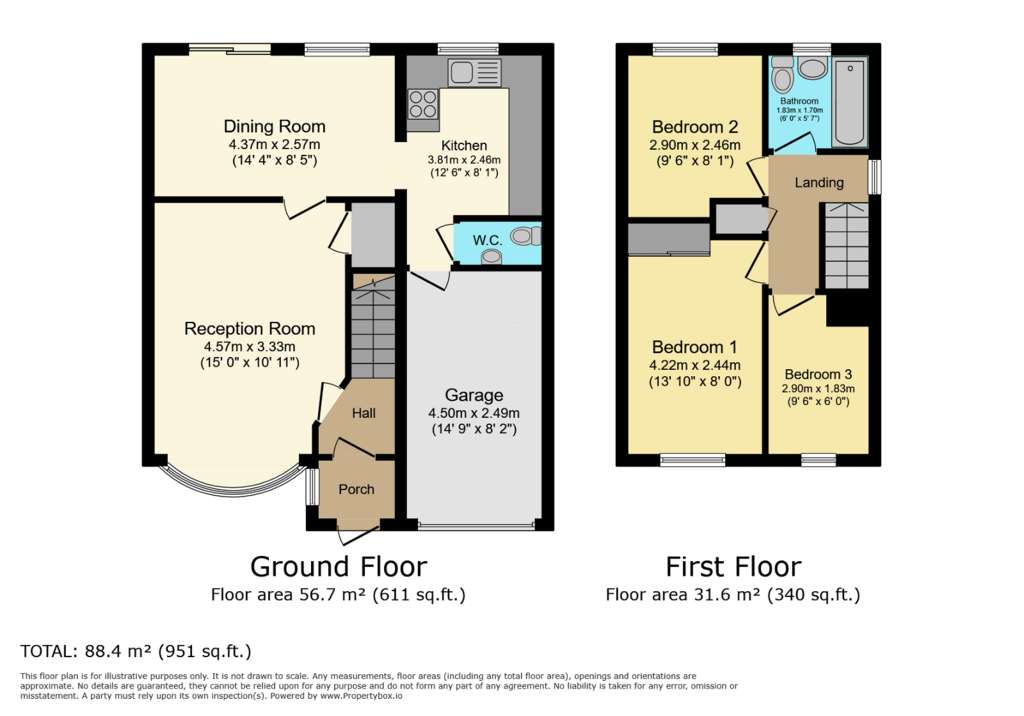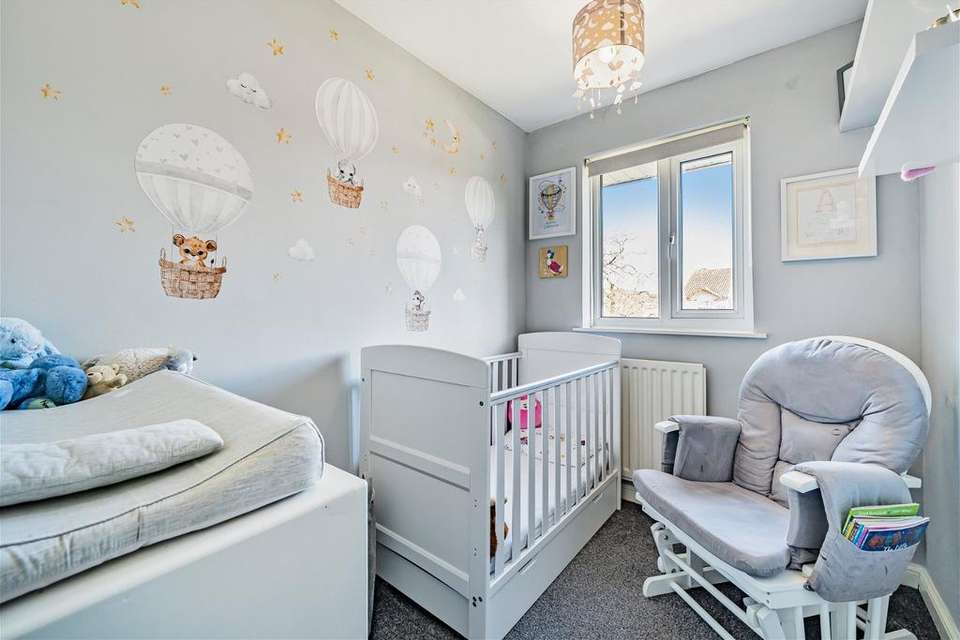3 bedroom link-detached house for sale
Sutton Coldfield, B76 1GBdetached house
bedrooms

Property photos




+10
Property description
Edwards and Gray are delighted to present this fantastic 3-bedroom link detached property, located on a quiet neighbourhood in Walmley, Sutton Coldfield. This property is perfect for both first time buyers and families and benefits from two reception rooms, three bedrooms, a kitchen, a downstairs w.c, a garage and utility room, a garden, and a driveway.The Location Geoffrey Close is in the highly sought after suburban village of Walmley within the Royal Town of Sutton Coldfield. It benefits from fantastic nearby education, leisure, and social facilities, as well as great transport links. For education, there are Ofsted rated outstanding and good primary and secondary schools in proximity, including, Walmley Junior School, The Deanery Church of England Primary School, Sutton Girls Grammar School, Bishop Vesey Grammar School. Bishop Walsh Catholic School, Plantsbrook Secondary and Sixth Form and Fairfax. Additionally, Highclare School and the Shrubbery are close by for independent and private education.Sutton Coldfield offers an excellent selection of eateries, cafes, small retailers, and national chains. You’ll find all the big supermarkets, including Asda Superstore, which is approximately 5 minutes away from this property. Walmley Village, Wylde Green High Street, Gracechurch Shopping Centre, and Princess Alice Retail are all easily accessible and offer a great mix of retailers as well as local services. In terms of Leisure, Newhall Valley and Sutton Park are also nearby, where you can enjoy scenic and peaceful walks.Regarding transport links, the M6, M6 Toll and M42 are in proximity and provide direct routes to Birmingham City Centre, Solihull, Coventry, Wolverhampton, Tamworth and Lichfield. Wylde Green, Chester Road, and Sutton Coldfield rail stations are within 10 minutes and offer fast links to Birmingham New Street and Lichfield Trent Valley.The Property Access to the property is via the main front entrance which leads into the carpeted porch and further to the:Hallway The hallway features carpet flooring, a LED spotlight, and a central heating radiator. You’ll also find the carpeted staircase to the first floor and access to the lounge.Lounge/Reception Room 15'0'' x 10'11''The lounge includes a feature gas fireplace, double glazed bay windows to the front of the property, carpet flooring and ceiling light points. For additional storage, the under-staircase storage cupboard can be accessed from the lounge.Dining Room 14'4'' x 8'5''The dining room provides access to the garden and kitchen and features wood effect flooring, ceiling light points and a central heating radiator. This room benefits from ample natural lighting due to the large sliding doors and window that overlook the rear of the property.Kitchen 12'6'' x 8'1''The kitchen gains advantages from a 4-burner gas hob with an oven and grill, an extractor fan, kitchen counters, cabinets and drawers, a 1.5 bowl stainless steel sink, dishwasher connection points, tile effect flooring, a window overlooking the garden and fridge/freezer points. Additionally, the fully serviced boiler can be found in the kitchen.Downstairs W.C. The downstairs w.c. includes a back to wall w.c, a wash hand basin, ceiling light points, an extraction system and tile effect flooring.Garage 14'9'' x 8'2''The garage is currently being used as a utility room and includes a garage door to the front of the property, washing machine connection points and wall mounted cabinet combinations.Landing The carpeted landing has a window to the side and allows for access into all three bedrooms and the family bathroom.Principle Bedroom (Bedroom One) 13'10'' x 8'0''The main bedroom of the property features carpet flooring, double glazed windows to the front of the property, fitted wardrobes and a central heating radiator.Bedroom Two 9'6'' x 8'1''The second bedroom of the property includes carpet floors, a central heating radiator, ceiling light points and a window with a view to the rear of the property.Bedroom Three 9'6'' x 6'0''The third bedroom benefits from fitted storage space, a window to the front of the property, a central heating radiator, ceiling light points and carpet flooring.Family Bathroom 6'0'' x 5'7''The family bathroom features a single ended bathtub with both a fixed and handheld showerhead, a vanity basin and w.c combination with a concealed cistern and heated towel rails. Furthermore, there are also matching tiles which cover the floor and walls.Outside Principle Elevation The front of the property allows for off roading parking with the driveway.Rear Elevation To the back of the property, there is a very well maintained and landscaped garden which includes a stunning patio area that allows you to enjoy most of the direct sunlight, especially during the warmer months.Additional Information Council Tax: D – Local Authority is Birmingham City CouncilTenure: FreeholdDisclaimer Whilst every effort has been taken to ensure that the details in this brochure are accurate and correct, all interested parties should satisfy themselves, by inspection or otherwise as to the accuracy of the description and the floorplan shown. Any fixtures and fittings listed must be assumed as not included in the sale unless specified. We have not tested any appliances, or services and cannot guarantee they will be in working order.
Interested in this property?
Council tax
First listed
3 weeks agoEnergy Performance Certificate
Sutton Coldfield, B76 1GB
Marketed by
Edwards & Gray - Birmingham No.1 High Street Coleshill, Birmingham B46 1AYPlacebuzz mortgage repayment calculator
Monthly repayment
The Est. Mortgage is for a 25 years repayment mortgage based on a 10% deposit and a 5.5% annual interest. It is only intended as a guide. Make sure you obtain accurate figures from your lender before committing to any mortgage. Your home may be repossessed if you do not keep up repayments on a mortgage.
Sutton Coldfield, B76 1GB - Streetview
DISCLAIMER: Property descriptions and related information displayed on this page are marketing materials provided by Edwards & Gray - Birmingham. Placebuzz does not warrant or accept any responsibility for the accuracy or completeness of the property descriptions or related information provided here and they do not constitute property particulars. Please contact Edwards & Gray - Birmingham for full details and further information.















