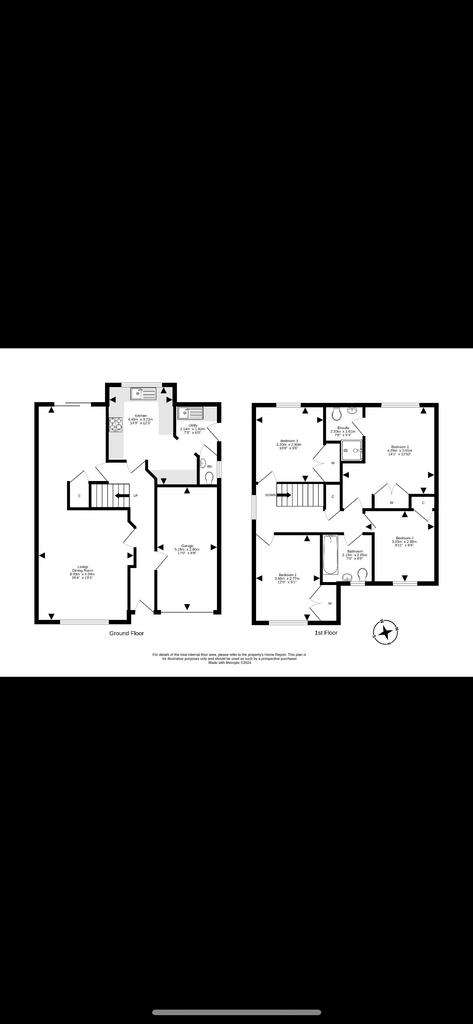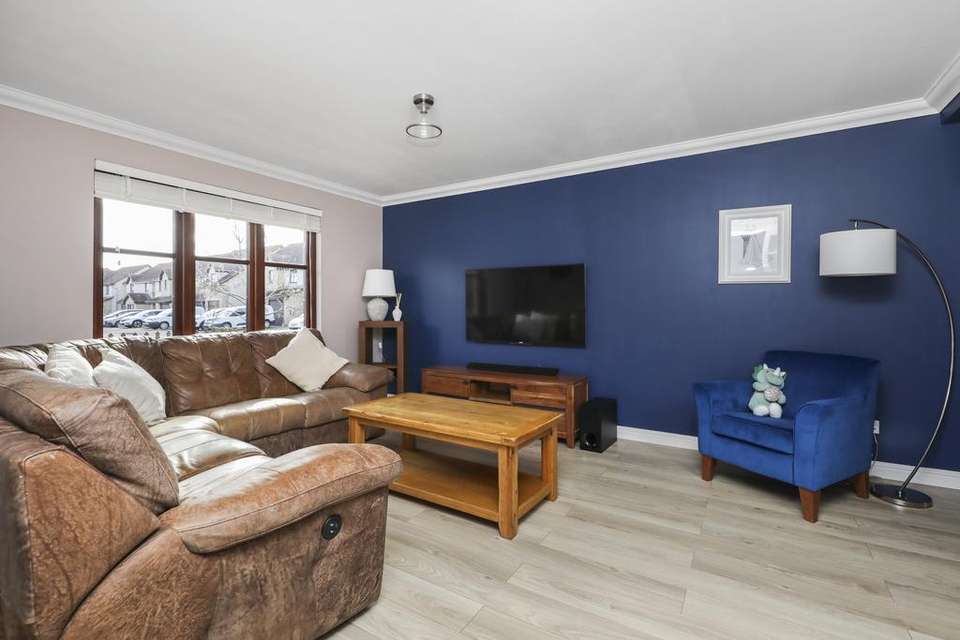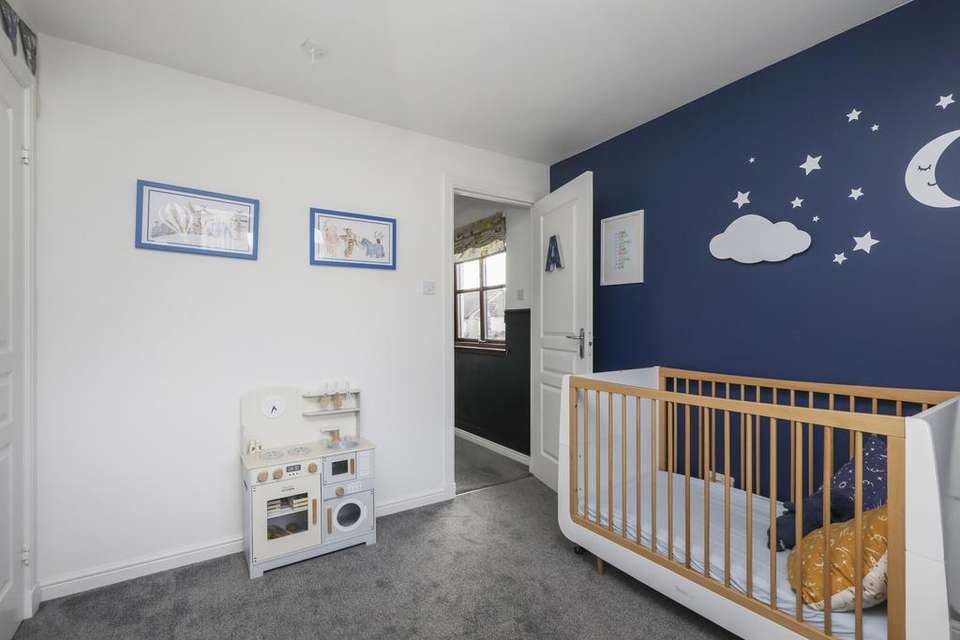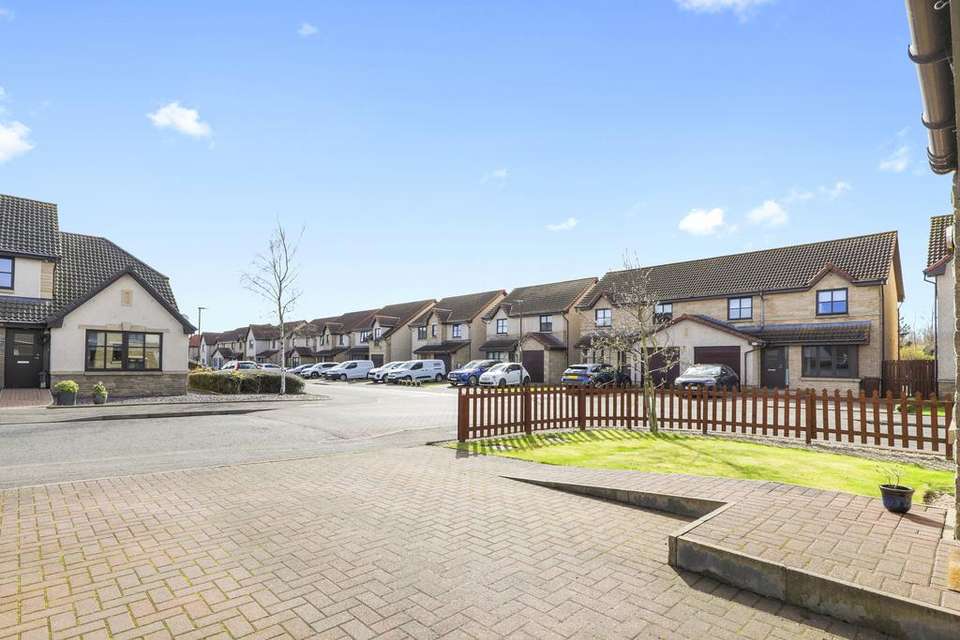4 bedroom detached house for sale
East Lothian, EH33 2APdetached house
bedrooms

Property photos




+31
Property description
* now fixed price £332,500 - must see ""
Enjoying a large corner plot, this executive detached house is a stylish four-bedroom residence. The home enjoys spacious accommodation and modern interior design, as well as three washrooms and excellent built-in storage. It further benefits from private parking for three cars and a west-facing rear garden, which captures lots of sun. The home also forms part of a sought-after modern development in Tranent, set close to the countryside yet within easy reach of the town’s amenities, schools, and transport links. Inside, a hall provides a wonderful first impression, decorated in a neutral tone and with a rich wood-inspired floor. The attractive styling continues into the open-plan living and dining room, which is cleverly zoned into distinct areas by an archway. Here, bold accent walls add texture, whilst dual-aspect windows ensure a light-filled ambience. The room is spacious and airy, and finished by patio doors to the garden and a built-in cupboard.
In the kitchen, black cabinets and stone-effect worktops create a chic monochrome-style aesthetic, providing ample storage and workspace. Easy-to-clean splashbacks finish the look, along with an integrated raised oven/grill and gas hob. It is accompanied by a utility room with a neighbouring WC.
Upstairs, the four double bedrooms extend off a naturally-lit landing with storage and attic access. Each bedroom enjoys modern styling and plush carpeting, with two rooms organised for children. All the rooms also benefit from built-in wardrobes (except for bedroom four which has a built-in cupboard). In addition, the principal bedroom has a modern en-suite shower room, whilst the remainder of the home is served by a quality family bathroom, enveloped in white tiles and fitted with a three-piece suite and overhead shower. The property has gas central heating and double glazing. Externally, there is a well-kept front garden and monoblock driveway leading to an integral garage, with direct access to the hall. Meanwhile, the large rear garden is perfect for families. It is fully enclosed and laid with a generous lawn, a patio, and a timber deck for summer dining.
Extras: all fitted floor coverings, window blinds, light fittings, and integrated kitchen appliances to be included in the sale.
• Executive detached house with a corner plot
• Desirable location in popular Tranent
• Welcoming entrance hall
• Open-plan living and dining room
• Well-appointed kitchen and utility room
• Naturally-lit landing with storage
• Four double bedrooms with wardrobes/storage
• Modern en-suite shower room
• Family bathroom with overhead shower
• Convenient ground-floor WC
• Attic access for further storage
• Front and west-facing rear gardens
• Monoblock driveway and integral garage
• Gas central heating and double glazing
Enjoying a large corner plot, this executive detached house is a stylish four-bedroom residence. The home enjoys spacious accommodation and modern interior design, as well as three washrooms and excellent built-in storage. It further benefits from private parking for three cars and a west-facing rear garden, which captures lots of sun. The home also forms part of a sought-after modern development in Tranent, set close to the countryside yet within easy reach of the town’s amenities, schools, and transport links. Inside, a hall provides a wonderful first impression, decorated in a neutral tone and with a rich wood-inspired floor. The attractive styling continues into the open-plan living and dining room, which is cleverly zoned into distinct areas by an archway. Here, bold accent walls add texture, whilst dual-aspect windows ensure a light-filled ambience. The room is spacious and airy, and finished by patio doors to the garden and a built-in cupboard.
In the kitchen, black cabinets and stone-effect worktops create a chic monochrome-style aesthetic, providing ample storage and workspace. Easy-to-clean splashbacks finish the look, along with an integrated raised oven/grill and gas hob. It is accompanied by a utility room with a neighbouring WC.
Upstairs, the four double bedrooms extend off a naturally-lit landing with storage and attic access. Each bedroom enjoys modern styling and plush carpeting, with two rooms organised for children. All the rooms also benefit from built-in wardrobes (except for bedroom four which has a built-in cupboard). In addition, the principal bedroom has a modern en-suite shower room, whilst the remainder of the home is served by a quality family bathroom, enveloped in white tiles and fitted with a three-piece suite and overhead shower. The property has gas central heating and double glazing. Externally, there is a well-kept front garden and monoblock driveway leading to an integral garage, with direct access to the hall. Meanwhile, the large rear garden is perfect for families. It is fully enclosed and laid with a generous lawn, a patio, and a timber deck for summer dining.
Extras: all fitted floor coverings, window blinds, light fittings, and integrated kitchen appliances to be included in the sale.
• Executive detached house with a corner plot
• Desirable location in popular Tranent
• Welcoming entrance hall
• Open-plan living and dining room
• Well-appointed kitchen and utility room
• Naturally-lit landing with storage
• Four double bedrooms with wardrobes/storage
• Modern en-suite shower room
• Family bathroom with overhead shower
• Convenient ground-floor WC
• Attic access for further storage
• Front and west-facing rear gardens
• Monoblock driveway and integral garage
• Gas central heating and double glazing
Interested in this property?
Council tax
First listed
Over a month agoEast Lothian, EH33 2AP
Marketed by
GSB Properties - Haddington 22 Hardgate Haddington, East Lothian EH41 3JSPlacebuzz mortgage repayment calculator
Monthly repayment
The Est. Mortgage is for a 25 years repayment mortgage based on a 10% deposit and a 5.5% annual interest. It is only intended as a guide. Make sure you obtain accurate figures from your lender before committing to any mortgage. Your home may be repossessed if you do not keep up repayments on a mortgage.
East Lothian, EH33 2AP - Streetview
DISCLAIMER: Property descriptions and related information displayed on this page are marketing materials provided by GSB Properties - Haddington. Placebuzz does not warrant or accept any responsibility for the accuracy or completeness of the property descriptions or related information provided here and they do not constitute property particulars. Please contact GSB Properties - Haddington for full details and further information.



































