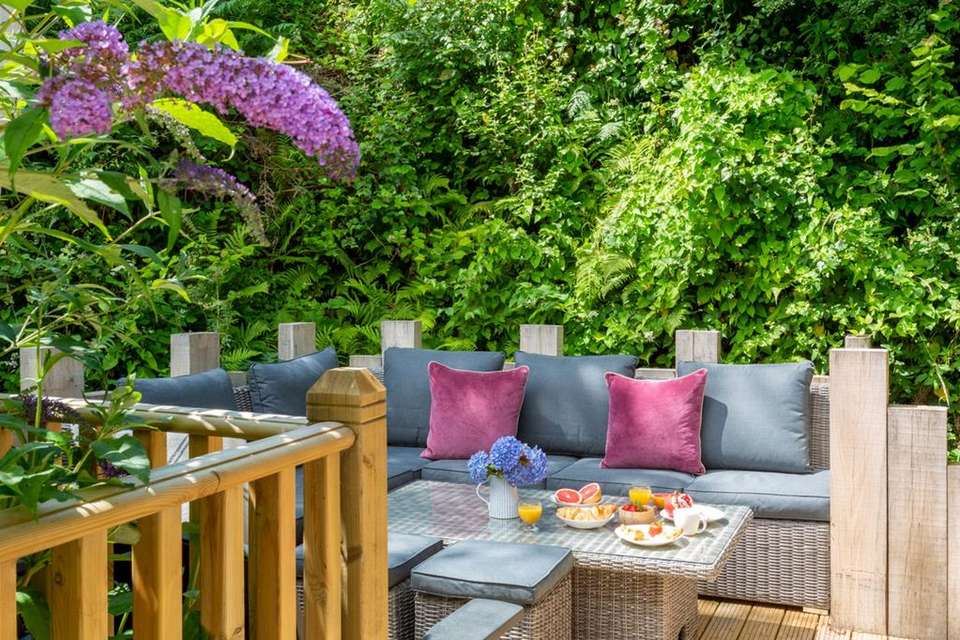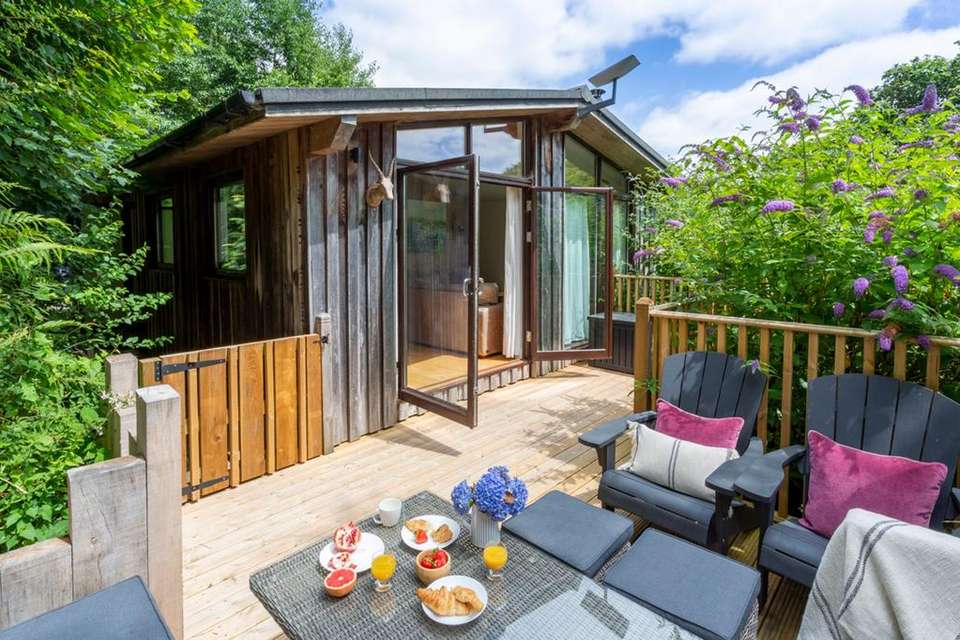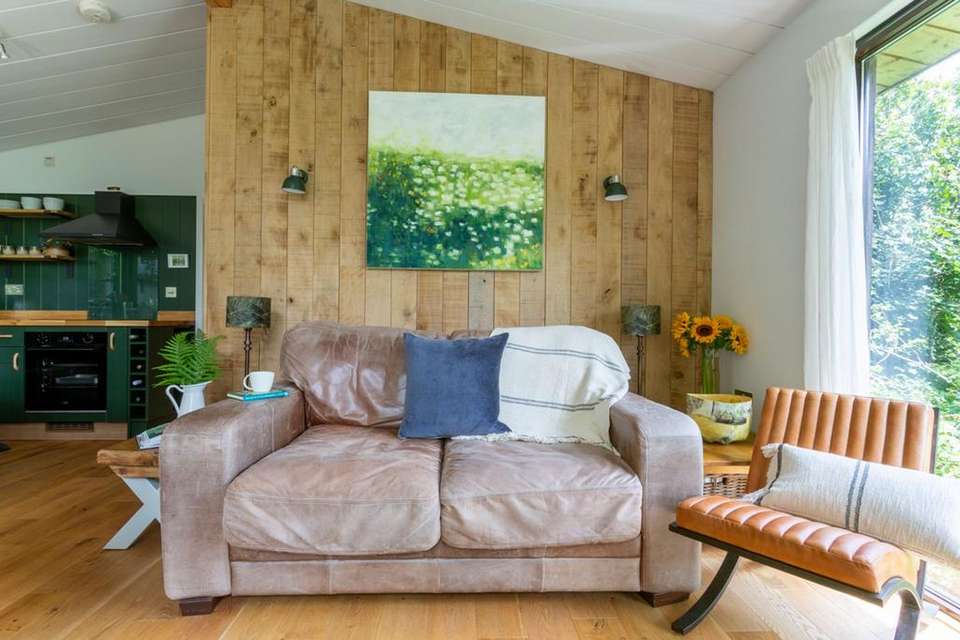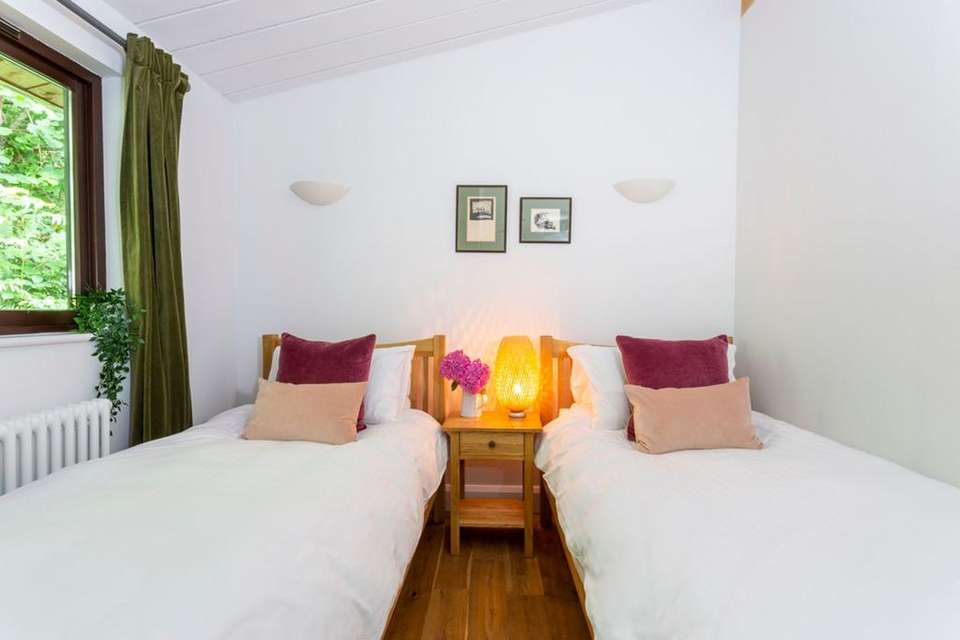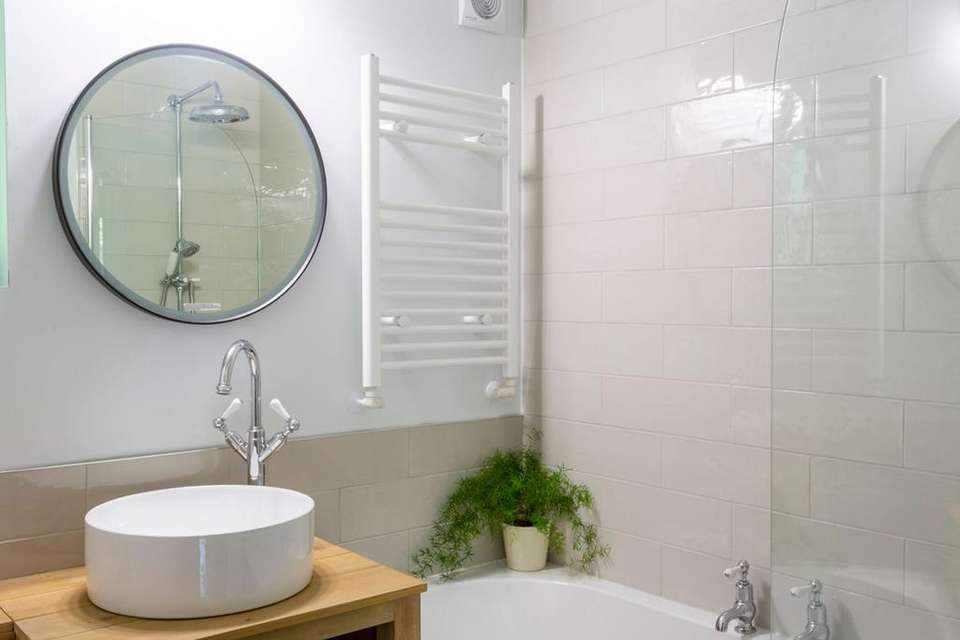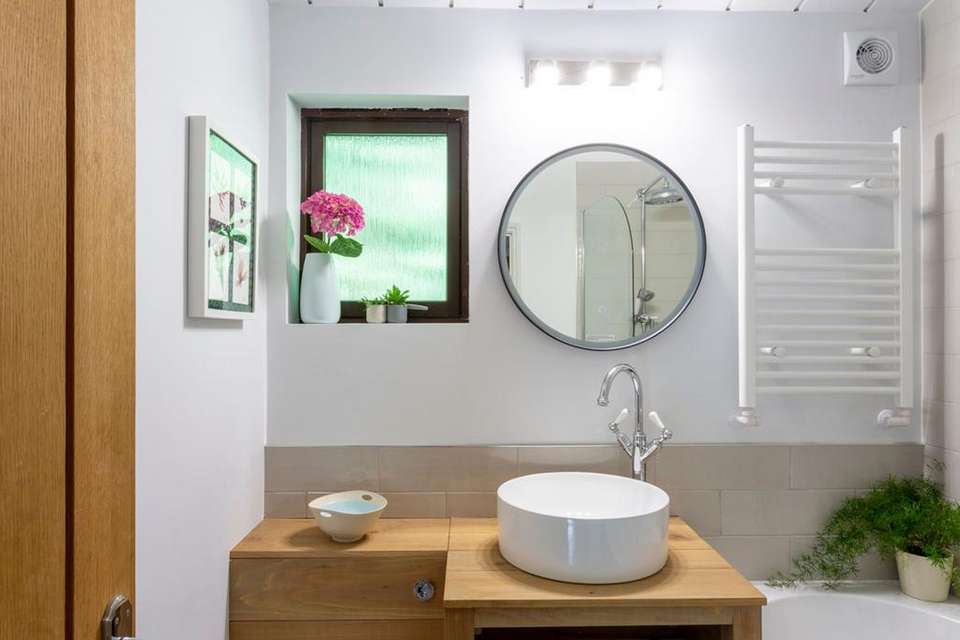3 bedroom detached bungalow for sale
Gara Mill, Kingsbridgebungalow
bedrooms
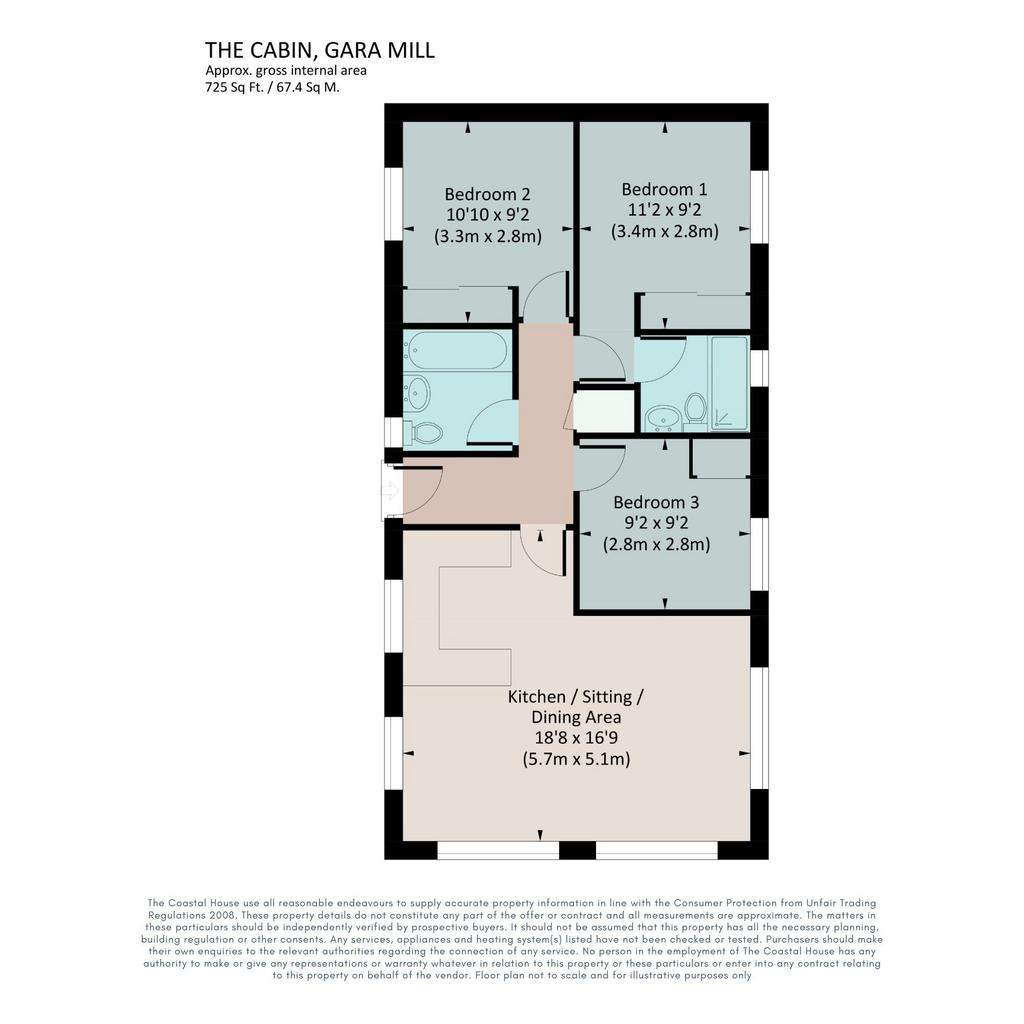
Property photos

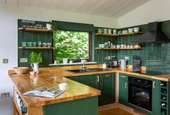


+14
Property description
If you love nature, then you will love Gara Mill. The Cabin is one of only nine private holiday lodges at Gara Mill that has been designed to reflect the woodland themes around it, with a palette of forest greens and natural textures. Set in a woodland river valley that once served the old mill building which stands at the entrance, next to an ancient stone bridge. It’s a chance to stop and appreciate nature, to watch the water flowing by, spot the wildlife and breathe.
Gara Mill’s ancient English woodland is populated by oak, beech, sycamore, elder, willow and alder trees. There are rare orchids, blankets of bluebells, purple foxgloves, wild garlic and red campion.
Nocturnal animals particularly depend on these disappearing British habitats: otters travel the river and owls call and swoop through the night sky. There are bats and moths, brown trout and slow worms, dragonflies and demoiselles.
Wine and dine your guests in comfort in the dining area the fitted kitchen cabinetry and wooden worktops create a bar area too. For the perfect party flow, French doors open out to the garden terrace, an ideal spot for indoor/ outdoor living and al fresco dining.The perfect space for those leisurely mornings and for chatting as you prepare supper. The kitchen and dining area are arranged in an open plan design, where modern shaker-style cabinetry with solid oak worktops contribute to a very well-equipped and sociable space. The stylish kitchen has integrated appliances, including an oven, hob, extractor fan and built-in fridge.The main living room is an open-plan living with a smart dining area. It’s sunny and airy with full-length windows and a panoramic forest view. The Cabin is at the top of the river valley, so it drinks in all the light above the trees. A Scandi-style log burner ensures that The Cabin is as welcoming in winter as in the summer.The Cabin has three beautifully proportioned bedrooms and two bathrooms. The main bedroom has a built-in wardrobe and woodland views. There is a modern shower room ensuite with underfloor heating, a demisting mirror and a heated towel rail. The twin bedroom also has built-in cupboards. The third bedroom has space for a good-sized single bed or a truckle bed which can pull out for a small person.
Step out through the glazed doors open to the large sunny deck ideal for dining al fresco, or relaxing with a book and a glass of wine. Afternoon snoozes in this private and relaxed area are seriously recommended.
Stroll up to the meadow, the perfect spot to have your morning coffee out here watching the sunrise, and marvel at the ever-changing views towards the ley and the sea.The Little Details:Pets are allowed.
One person cannot use the property for longer than 8 months of the year.
The property can not be used as a registered address.Detached Lodge With 3 Spacious Bedrooms & 2 New Bathrooms & Open Plan KitchenSunny Private DeckWoodland SettingPrivate Parking for 2 CarsJointly Owned GroundsLPG Central heatingLease with Share of Freehold -999 years from 2021Service charge - £1,577.98 per year, No Ground rent.Super Fast Starlink WifiThe Coastal House use all reasonable endeavours to supply accurate property information in line with the Consumer Protection from Unfair Trading Regulations 2008. These property details do not constitute any part of the offer or contract and all measurements are approximate. The matters in these particulars should be independently verified by prospective buyers. It should not be assumed that this property has all the necessary planning, building regulation or other consents. Any services, appliances and heating system(s) listed have not been checked or tested. Purchasers should make their own enquiries to the relevant authorities regarding the connection of any service. No person in the employment of The Coastal House has any authority to make or give any representations or warranty whatever in relation to this property or these particulars or enter into any contract relating to this property on behalf of the vendor. Floor plan not to scale and for illustrative purposes only.Coastal House Ltd Registered Office: 14 Mayors Avenue, Dartmouth, Devon, TQ6 9NG Registered in England & Wales: No 9447216
Gara Mill’s ancient English woodland is populated by oak, beech, sycamore, elder, willow and alder trees. There are rare orchids, blankets of bluebells, purple foxgloves, wild garlic and red campion.
Nocturnal animals particularly depend on these disappearing British habitats: otters travel the river and owls call and swoop through the night sky. There are bats and moths, brown trout and slow worms, dragonflies and demoiselles.
Wine and dine your guests in comfort in the dining area the fitted kitchen cabinetry and wooden worktops create a bar area too. For the perfect party flow, French doors open out to the garden terrace, an ideal spot for indoor/ outdoor living and al fresco dining.The perfect space for those leisurely mornings and for chatting as you prepare supper. The kitchen and dining area are arranged in an open plan design, where modern shaker-style cabinetry with solid oak worktops contribute to a very well-equipped and sociable space. The stylish kitchen has integrated appliances, including an oven, hob, extractor fan and built-in fridge.The main living room is an open-plan living with a smart dining area. It’s sunny and airy with full-length windows and a panoramic forest view. The Cabin is at the top of the river valley, so it drinks in all the light above the trees. A Scandi-style log burner ensures that The Cabin is as welcoming in winter as in the summer.The Cabin has three beautifully proportioned bedrooms and two bathrooms. The main bedroom has a built-in wardrobe and woodland views. There is a modern shower room ensuite with underfloor heating, a demisting mirror and a heated towel rail. The twin bedroom also has built-in cupboards. The third bedroom has space for a good-sized single bed or a truckle bed which can pull out for a small person.
Step out through the glazed doors open to the large sunny deck ideal for dining al fresco, or relaxing with a book and a glass of wine. Afternoon snoozes in this private and relaxed area are seriously recommended.
Stroll up to the meadow, the perfect spot to have your morning coffee out here watching the sunrise, and marvel at the ever-changing views towards the ley and the sea.The Little Details:Pets are allowed.
One person cannot use the property for longer than 8 months of the year.
The property can not be used as a registered address.Detached Lodge With 3 Spacious Bedrooms & 2 New Bathrooms & Open Plan KitchenSunny Private DeckWoodland SettingPrivate Parking for 2 CarsJointly Owned GroundsLPG Central heatingLease with Share of Freehold -999 years from 2021Service charge - £1,577.98 per year, No Ground rent.Super Fast Starlink WifiThe Coastal House use all reasonable endeavours to supply accurate property information in line with the Consumer Protection from Unfair Trading Regulations 2008. These property details do not constitute any part of the offer or contract and all measurements are approximate. The matters in these particulars should be independently verified by prospective buyers. It should not be assumed that this property has all the necessary planning, building regulation or other consents. Any services, appliances and heating system(s) listed have not been checked or tested. Purchasers should make their own enquiries to the relevant authorities regarding the connection of any service. No person in the employment of The Coastal House has any authority to make or give any representations or warranty whatever in relation to this property or these particulars or enter into any contract relating to this property on behalf of the vendor. Floor plan not to scale and for illustrative purposes only.Coastal House Ltd Registered Office: 14 Mayors Avenue, Dartmouth, Devon, TQ6 9NG Registered in England & Wales: No 9447216
Interested in this property?
Council tax
First listed
3 weeks agoGara Mill, Kingsbridge
Marketed by
The Coastal House - Dartmouth 14 Mayors Avenue Dartmouth TQ6 9NGPlacebuzz mortgage repayment calculator
Monthly repayment
The Est. Mortgage is for a 25 years repayment mortgage based on a 10% deposit and a 5.5% annual interest. It is only intended as a guide. Make sure you obtain accurate figures from your lender before committing to any mortgage. Your home may be repossessed if you do not keep up repayments on a mortgage.
Gara Mill, Kingsbridge - Streetview
DISCLAIMER: Property descriptions and related information displayed on this page are marketing materials provided by The Coastal House - Dartmouth. Placebuzz does not warrant or accept any responsibility for the accuracy or completeness of the property descriptions or related information provided here and they do not constitute property particulars. Please contact The Coastal House - Dartmouth for full details and further information.



