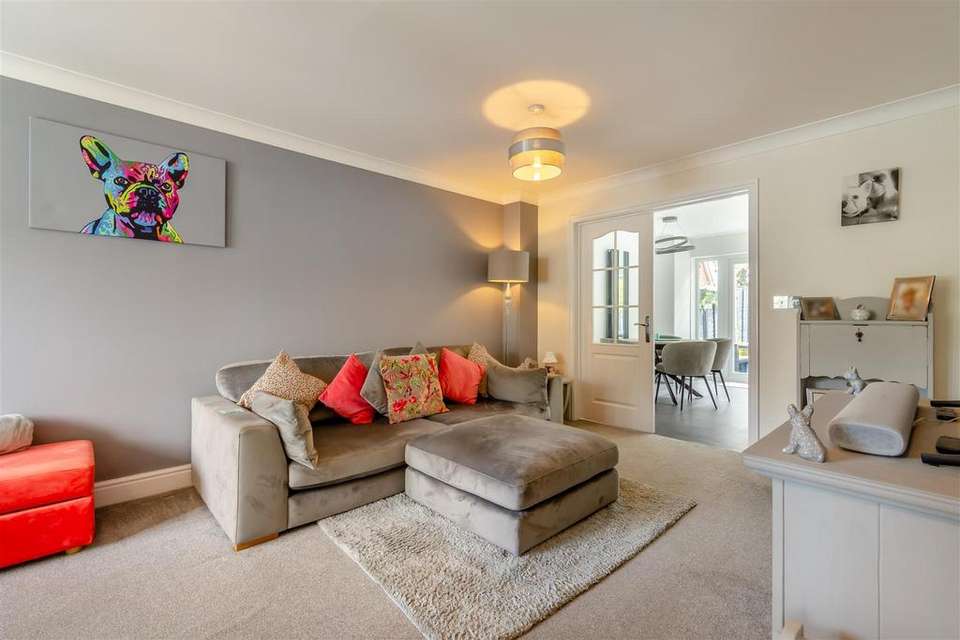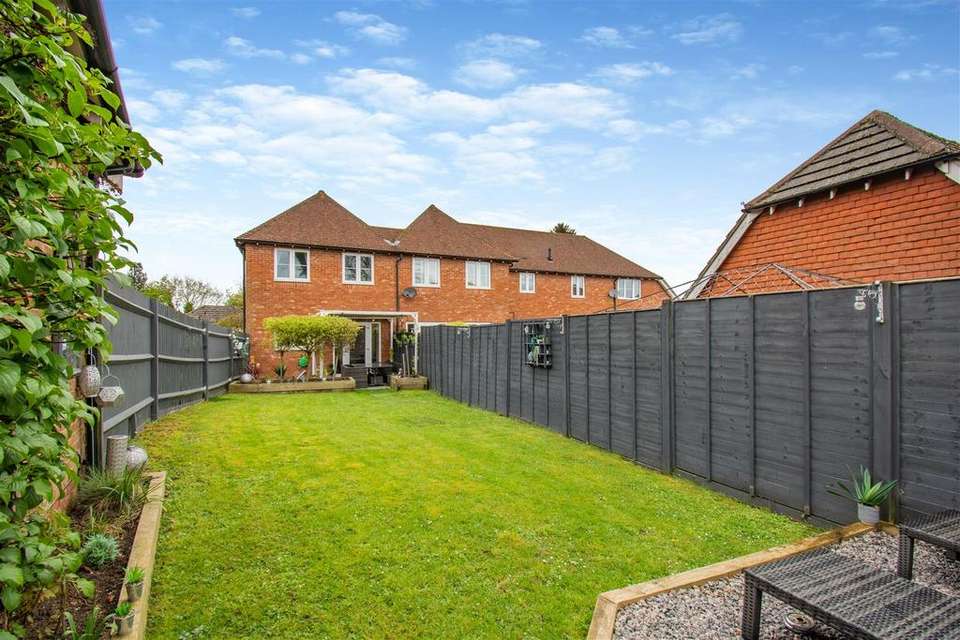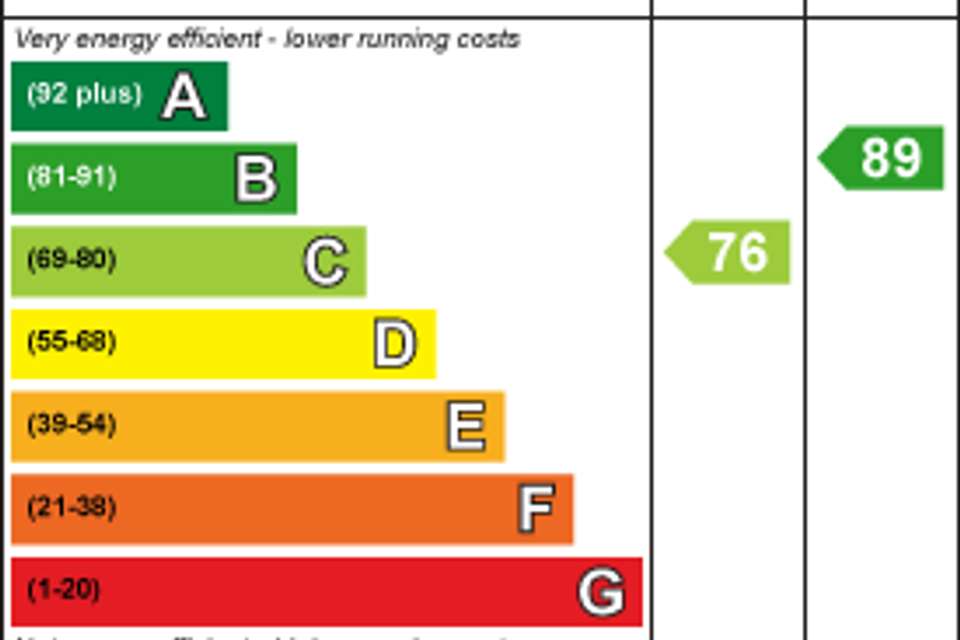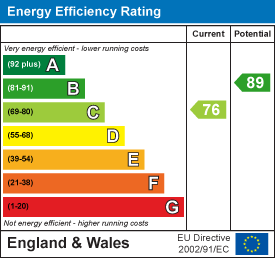3 bedroom house for sale
Orchard Placehouse
bedrooms
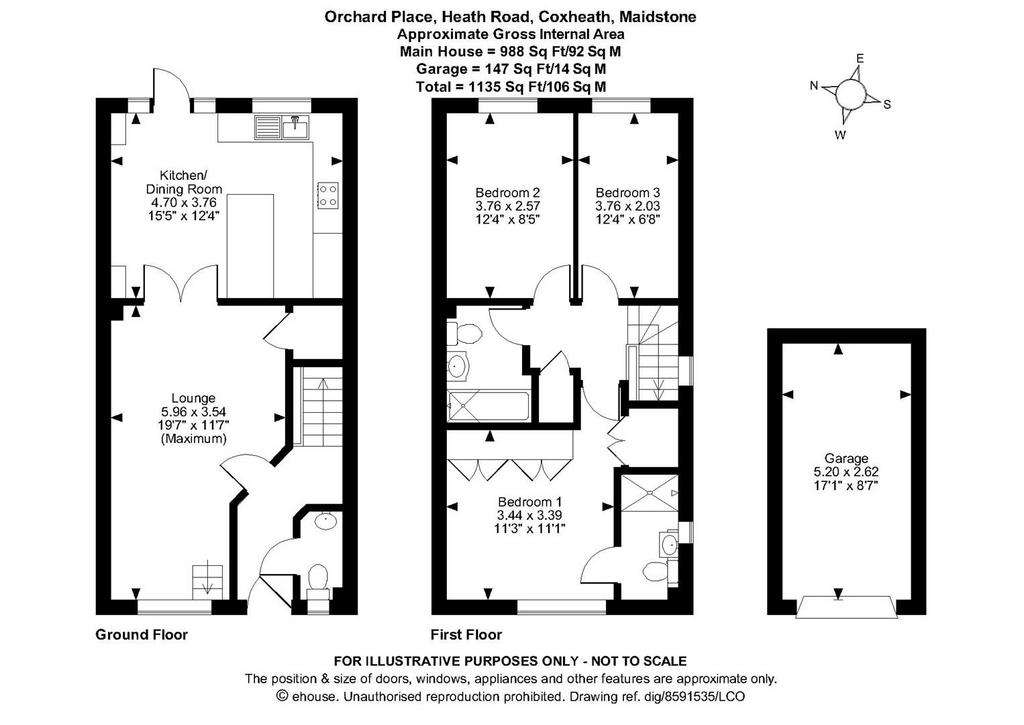
Property photos




+27
Property description
IMMACULATE THREE BEDROOM HOME WITH BESPOKE KITCHEN IN A HIGHLY SOUGHT AFTER CUL DE SAC SITUATED WITHIN WALKING DISTANCE OF LOCAL AMENITIES
This immaculate three-bedroom home is nestled in a sought after cul-de-sac within the popular village of Coxheath. Meticulously maintained by its current owner, this home excudes elegance and functionality.
On the ground floor, there is a spacious hallway leading to a generously sized lounge, perfect for relaxation or entertaining guests. The heart of this home lies in its recently modernised kitchen/diner with bespoke design and high quality finish featuring Quartz worktops, splash back, up stand and waterfall edge, a Quooker tap for filtered and boiling water, and top-of-the-line Neff appliances including a double wine/beer fridge. A convenient cloakroom completes the ground floor accommodation. On the first floor there are three well-proportioned bedrooms, with the main bedroom enjoying the luxury of fitted wardrobes and an modern ensuite shower room with a low maintenance wet wall. The remaining bedrooms share a sleek family bathroom.
Outside, the property offers a driveway for off-road parking and a garage equipped with power and lighting. The meticulously landscaped rear garden showcases a patio seating area, lush lawn sections, and vibrant raised planters-perfect for both relaxation and outdoor gatherings.
Nestled in Coxheath, this home is within walking distance of local amenities including Coxheath Primary School, Tesco Express, Londis, a doctor's surgery, and the Post Office. Commuting is a breeze with Staplehurst and Marden Stations nearby, offering frequent mainline services to London in approximately 50 minutes.
Don't miss out on the opportunity to own this fabulous home! Contact Page and Wells Loose Office today to schedule a viewing.
Ground Floor -
Entrance Hall -
Lounge - 5.94m x 3.51m (19'6 x 11'6) -
Kitchen/Dining Room - 4.65m x 3.71m (15'3 x 12'2) -
W/C -
First Floor -
Bedroom 1 - 4.29m x 3.38m (14'1 x 11'1) -
En-Suite -
Bedroom 2 - 3.71m x 2.54m (12'2 x 8'4) -
Bedroom 3 - 3.71m x 2.01m (12'2 x 6'7) -
Family Bathroom -
Externally -
Driveway -
Garage -
Fabulous Garden -
This immaculate three-bedroom home is nestled in a sought after cul-de-sac within the popular village of Coxheath. Meticulously maintained by its current owner, this home excudes elegance and functionality.
On the ground floor, there is a spacious hallway leading to a generously sized lounge, perfect for relaxation or entertaining guests. The heart of this home lies in its recently modernised kitchen/diner with bespoke design and high quality finish featuring Quartz worktops, splash back, up stand and waterfall edge, a Quooker tap for filtered and boiling water, and top-of-the-line Neff appliances including a double wine/beer fridge. A convenient cloakroom completes the ground floor accommodation. On the first floor there are three well-proportioned bedrooms, with the main bedroom enjoying the luxury of fitted wardrobes and an modern ensuite shower room with a low maintenance wet wall. The remaining bedrooms share a sleek family bathroom.
Outside, the property offers a driveway for off-road parking and a garage equipped with power and lighting. The meticulously landscaped rear garden showcases a patio seating area, lush lawn sections, and vibrant raised planters-perfect for both relaxation and outdoor gatherings.
Nestled in Coxheath, this home is within walking distance of local amenities including Coxheath Primary School, Tesco Express, Londis, a doctor's surgery, and the Post Office. Commuting is a breeze with Staplehurst and Marden Stations nearby, offering frequent mainline services to London in approximately 50 minutes.
Don't miss out on the opportunity to own this fabulous home! Contact Page and Wells Loose Office today to schedule a viewing.
Ground Floor -
Entrance Hall -
Lounge - 5.94m x 3.51m (19'6 x 11'6) -
Kitchen/Dining Room - 4.65m x 3.71m (15'3 x 12'2) -
W/C -
First Floor -
Bedroom 1 - 4.29m x 3.38m (14'1 x 11'1) -
En-Suite -
Bedroom 2 - 3.71m x 2.54m (12'2 x 8'4) -
Bedroom 3 - 3.71m x 2.01m (12'2 x 6'7) -
Family Bathroom -
Externally -
Driveway -
Garage -
Fabulous Garden -
Interested in this property?
Council tax
First listed
3 weeks agoEnergy Performance Certificate
Orchard Place
Marketed by
Page & Wells - Loose 2 Boughton Parade, Loose Road Maidstone ME15 9QDPlacebuzz mortgage repayment calculator
Monthly repayment
The Est. Mortgage is for a 25 years repayment mortgage based on a 10% deposit and a 5.5% annual interest. It is only intended as a guide. Make sure you obtain accurate figures from your lender before committing to any mortgage. Your home may be repossessed if you do not keep up repayments on a mortgage.
Orchard Place - Streetview
DISCLAIMER: Property descriptions and related information displayed on this page are marketing materials provided by Page & Wells - Loose. Placebuzz does not warrant or accept any responsibility for the accuracy or completeness of the property descriptions or related information provided here and they do not constitute property particulars. Please contact Page & Wells - Loose for full details and further information.










