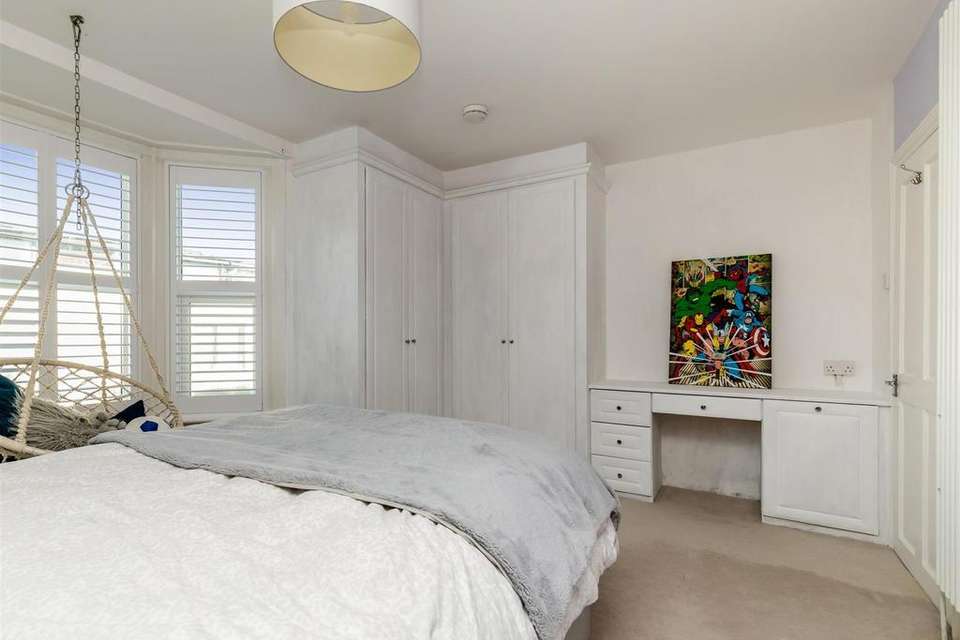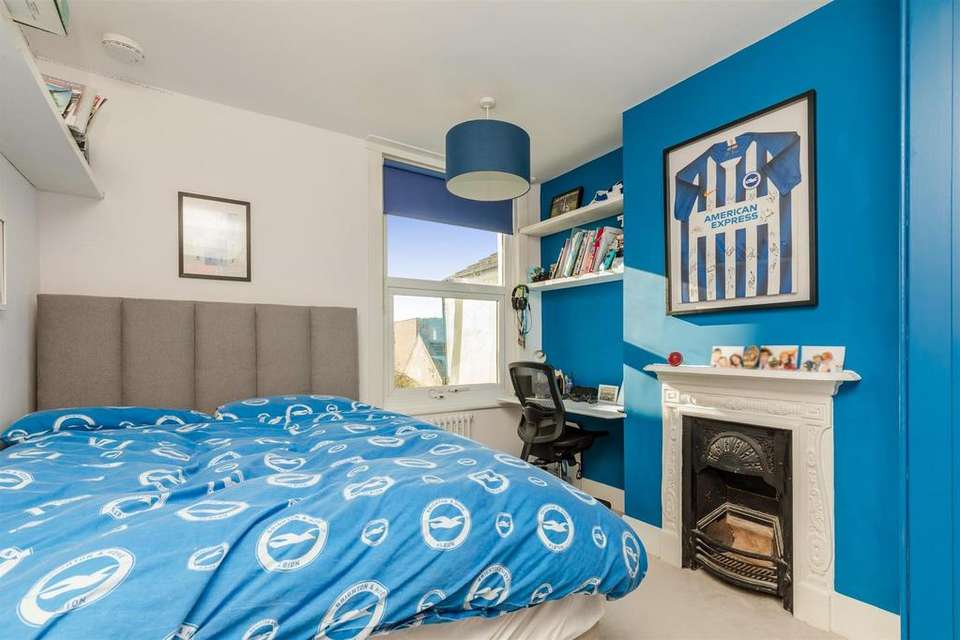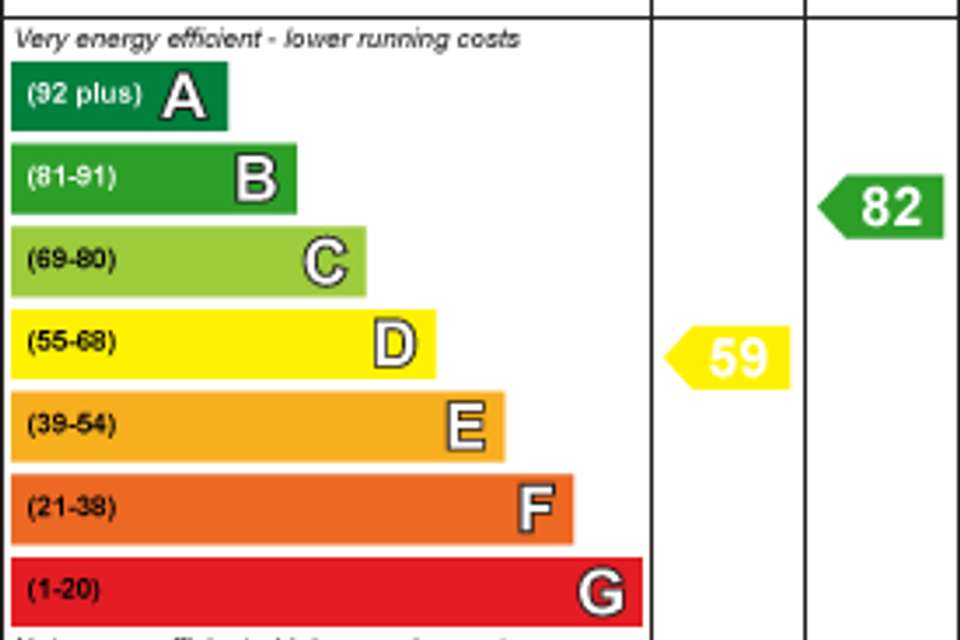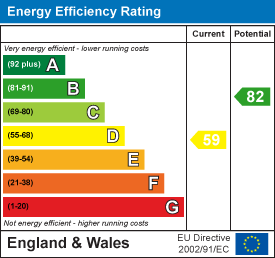5 bedroom house for sale
Stoneham Road, Hove BN3house
bedrooms
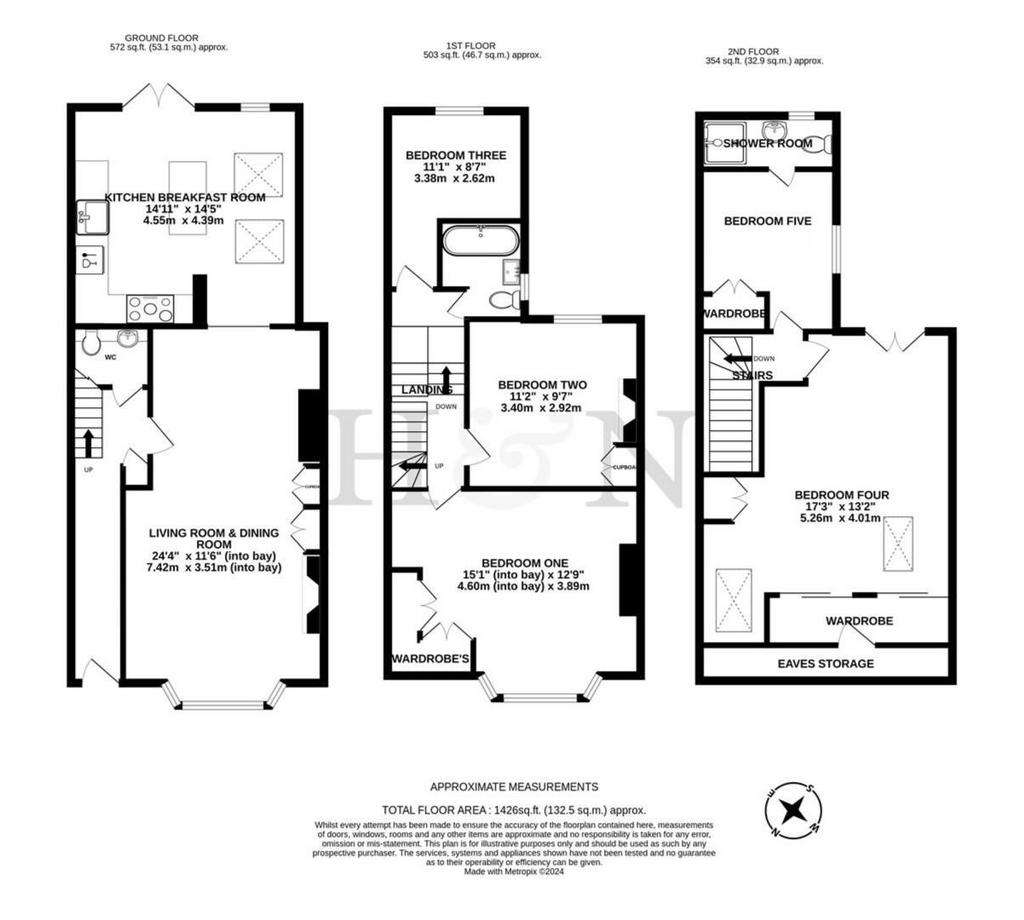
Property photos




+16
Property description
Very well presented, this red brick Victorian house has been thoughtfully extended and tastefully styled throughout with bright and spacious accommodation arranged over three floors. The property enjoys a contemporary colour palette, herringbone flooring and an abundance of period features with modern fixtures and fittings.
Comprising five bedrooms; one with en-suite, a family bathroom, through living/dining room and an extended kitchen breakfast room with downstairs cloakroom.
Furthermore, the property boasts a favoured south facing garden. NO CHAIN.
Location - Stoneham Road is next to Stoneham Park, just north of Portland Road, a convenient location for local schools and an abundance of amenities. In addition, Wish Park, Davis Park, Hove Lagoon and the seafront are located just to the south and to the east is Church Road being Hove's main thoroughfare. Transport links are very good from this location with a regular bus service operating near-by as well as Aldrington Station and Hove main line Station being approximately 0.8 miles in distance for those needing to commute.
Accomodation - The spacious hallway is laid to classic herringbone flooring that flows throughout and enjoys a great use of space with a downstairs cloakroom at the end.
Its here you'll notice the tasteful colour palette and attention to detail with a considered blend of period features, that proceeds the property. The ground floor enjoys a lovely flow of space and natural light; perfect for family life with through reception rooms and adjoining kitchen breakfast room. A beautiful period open fireplace sits centre fold with bespoke alcove cabinetry and ample room for a dining table and chairs.
Handmade and bespoke, the kitchen encompasses a farmhouse style and has been extended to maximise space and light with sky lights, central island/breakfast bar and a built in bench seating nook. Powder coated French doors give direct access to the south facing garden, making indoor/outdoor entertaining easy.
The first floor accommodates three bedrooms and a traditional family bathroom with Victorian style suite. Tasteful neutral tones and carpeting flow throughout and bespoke built in cupboards and wardrobes provide ample storage.
You'll find two further bedrooms to the second floor loft conversion, both are doubles and one enjoys access to a modern en-suite shower room.
Garden - With original walled surrounds, the rear garden is private and enclosed with a favoured southerly aspect,. Laid to artificial lawn, it is of low maintenance with a brick built store.
Additional Information - EPC rating: D
Internal measurement: 132.47 Square metres / 1,426 Square feet
Tenure: Freehold
Council tax band: C
Parking zone: R
Comprising five bedrooms; one with en-suite, a family bathroom, through living/dining room and an extended kitchen breakfast room with downstairs cloakroom.
Furthermore, the property boasts a favoured south facing garden. NO CHAIN.
Location - Stoneham Road is next to Stoneham Park, just north of Portland Road, a convenient location for local schools and an abundance of amenities. In addition, Wish Park, Davis Park, Hove Lagoon and the seafront are located just to the south and to the east is Church Road being Hove's main thoroughfare. Transport links are very good from this location with a regular bus service operating near-by as well as Aldrington Station and Hove main line Station being approximately 0.8 miles in distance for those needing to commute.
Accomodation - The spacious hallway is laid to classic herringbone flooring that flows throughout and enjoys a great use of space with a downstairs cloakroom at the end.
Its here you'll notice the tasteful colour palette and attention to detail with a considered blend of period features, that proceeds the property. The ground floor enjoys a lovely flow of space and natural light; perfect for family life with through reception rooms and adjoining kitchen breakfast room. A beautiful period open fireplace sits centre fold with bespoke alcove cabinetry and ample room for a dining table and chairs.
Handmade and bespoke, the kitchen encompasses a farmhouse style and has been extended to maximise space and light with sky lights, central island/breakfast bar and a built in bench seating nook. Powder coated French doors give direct access to the south facing garden, making indoor/outdoor entertaining easy.
The first floor accommodates three bedrooms and a traditional family bathroom with Victorian style suite. Tasteful neutral tones and carpeting flow throughout and bespoke built in cupboards and wardrobes provide ample storage.
You'll find two further bedrooms to the second floor loft conversion, both are doubles and one enjoys access to a modern en-suite shower room.
Garden - With original walled surrounds, the rear garden is private and enclosed with a favoured southerly aspect,. Laid to artificial lawn, it is of low maintenance with a brick built store.
Additional Information - EPC rating: D
Internal measurement: 132.47 Square metres / 1,426 Square feet
Tenure: Freehold
Council tax band: C
Parking zone: R
Interested in this property?
Council tax
First listed
3 weeks agoEnergy Performance Certificate
Stoneham Road, Hove BN3
Marketed by
Healy & Newsom - Hove 19 Richardson Road Hove BN3 5RBPlacebuzz mortgage repayment calculator
Monthly repayment
The Est. Mortgage is for a 25 years repayment mortgage based on a 10% deposit and a 5.5% annual interest. It is only intended as a guide. Make sure you obtain accurate figures from your lender before committing to any mortgage. Your home may be repossessed if you do not keep up repayments on a mortgage.
Stoneham Road, Hove BN3 - Streetview
DISCLAIMER: Property descriptions and related information displayed on this page are marketing materials provided by Healy & Newsom - Hove. Placebuzz does not warrant or accept any responsibility for the accuracy or completeness of the property descriptions or related information provided here and they do not constitute property particulars. Please contact Healy & Newsom - Hove for full details and further information.
















