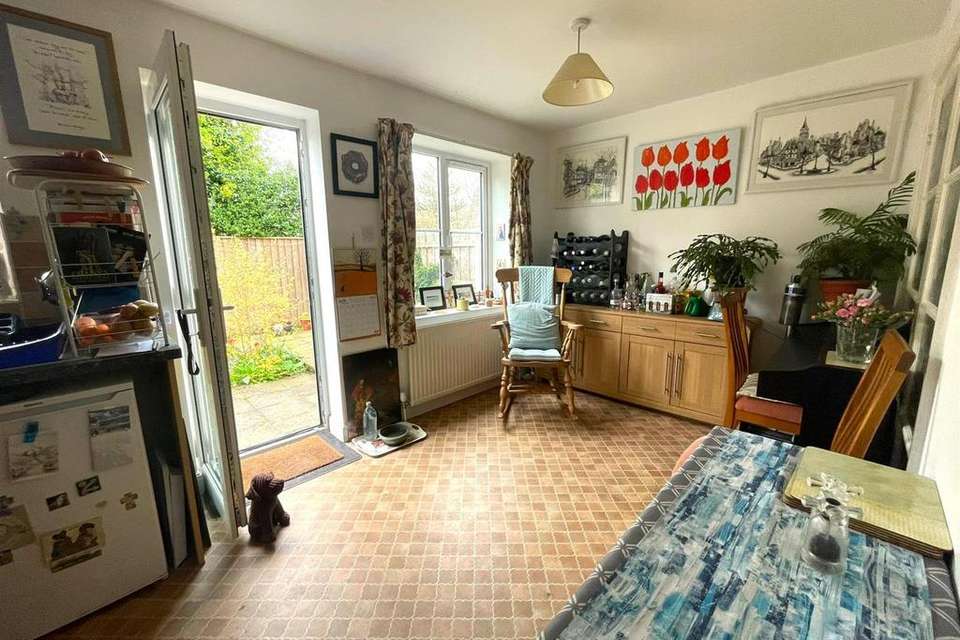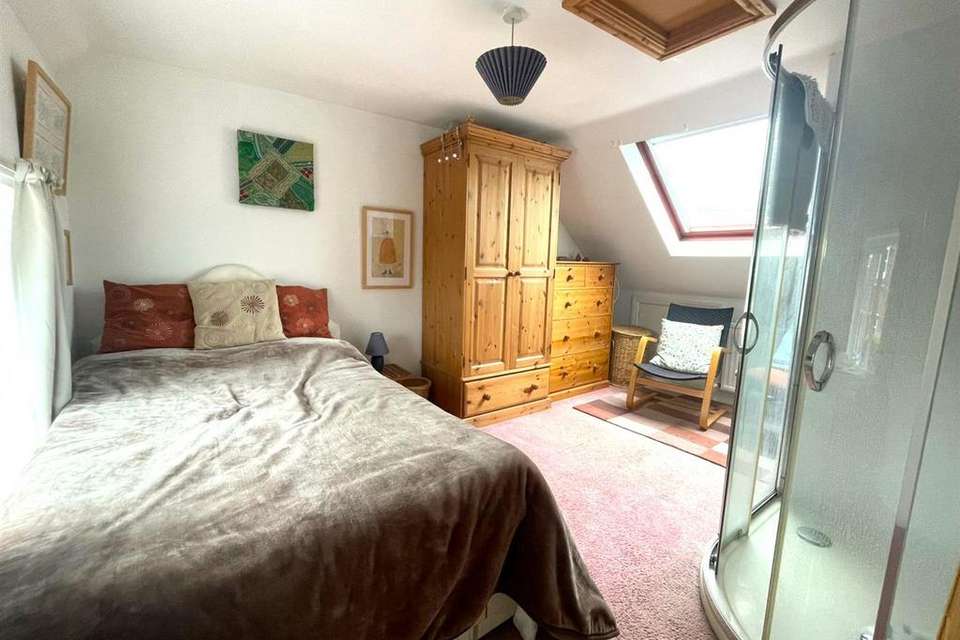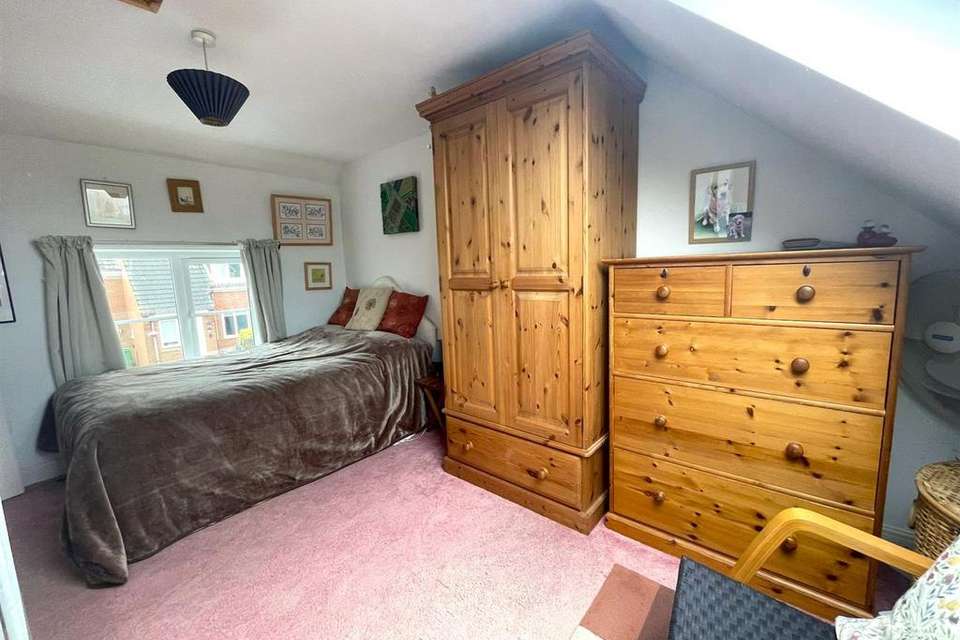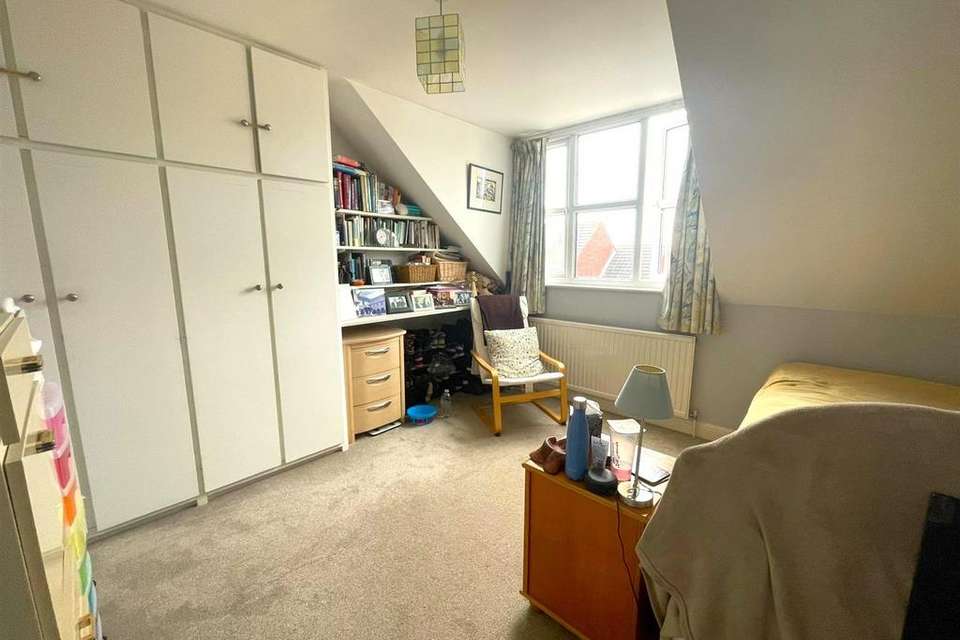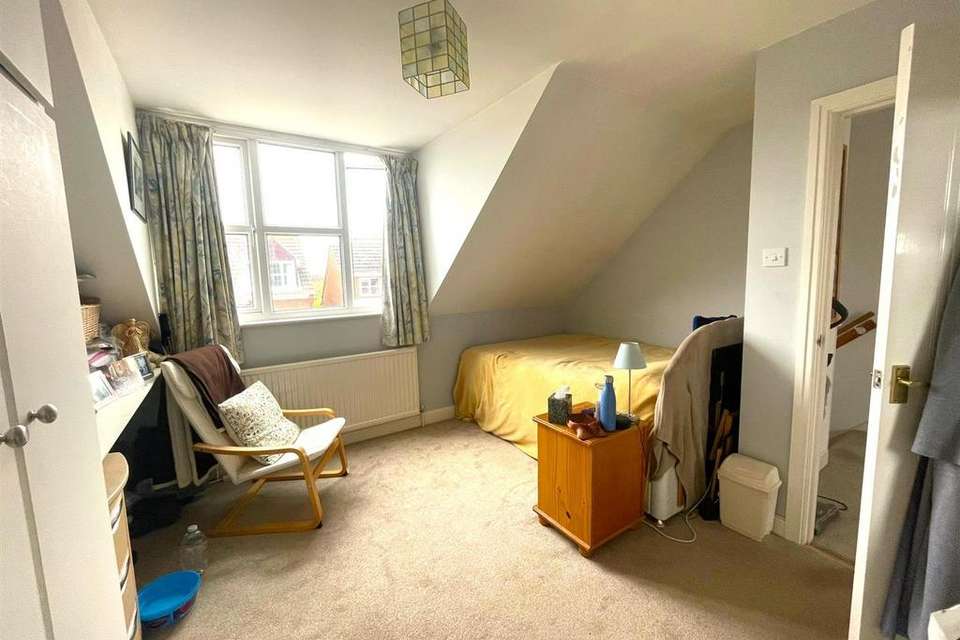3 bedroom house for sale
Station Court, Hornseahouse
bedrooms
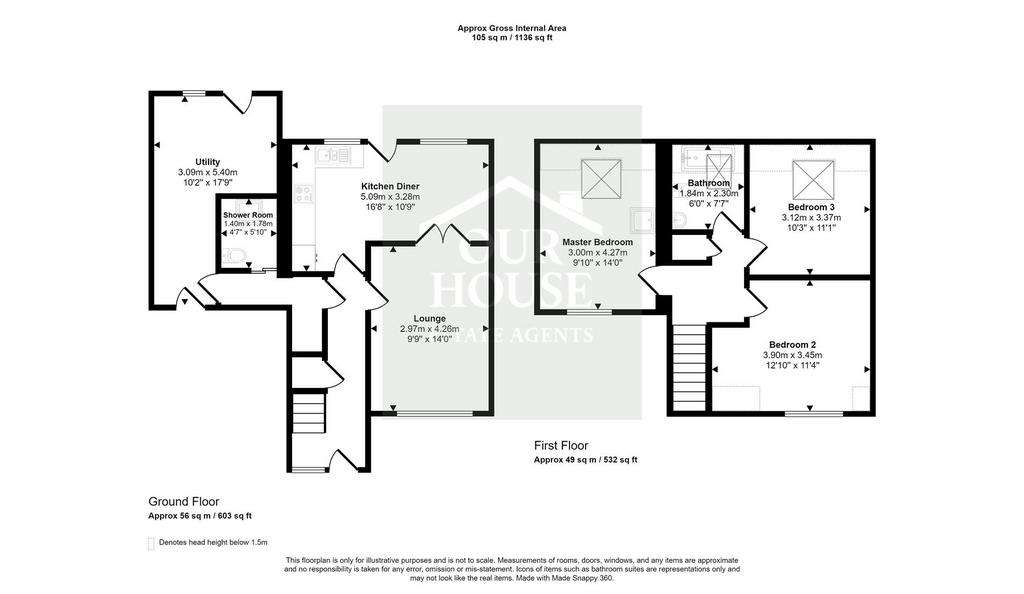
Property photos


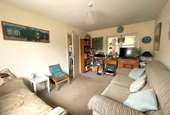

+14
Property description
* HIGHLY DESIRABLE LOCATION *
Sat on a lovely plot on the popular street of Station Court is this 3 bedroom detached property. Internal inspection is recommended to see all this beautiful property has to offer, with a converted garage to provide a downstairs shower room and then ample storage and utility space the vendor has made the most of the internal space. The property has 3 good size bedrooms and family bathroom on the first floor and a kitchen diner and living room complete the downstairs.
Only a short walk from the property you can access the beach, Trans Pennine Trail and town centre so this is really a great location!
EPC - D
Council Tax - C
Tenure - Freehold
Front Garden - Paved driveway and gravelled area
Cloakroom (W.C) - Ground Floor - W.C, wash hand basin, part tiled walls, extractor fan, shower, Vinyl flooring, heater.
Lounge - 4.29 x 2.99 (14'0" x 9'9") - Window to front of property, French doors to kitchen/diner, radiator, carpeted.
Kitchen Diner - 5.02 x 3.39 (16'5" x 11'1") - Two windows and a door to the rear of the property, fitted wall and base units, work surfaces, stainless bowl sink and single drainer, built in electric oven and grill, gas hob, part tiled walls, extractor fan, radiator, Vinyl flooring, space for under counter fridge.
Utility Space - Window to side of property, work surfaces, space for dishwasher, Vinyl flooring.
First Floor Landing - Loft access (partly boarded), Airing cupboard with water tank.
Bedroom 1 - 4.25 x 2.95 (13'11" x 9'8") - Window to front and Velux window to side of property, radiator, storage to eaves, loft access, shower.
Bedroom 2 - 4.02 x 3.52 (13'2" x 11'6") - Window to front of property, built in wardrobes, radiator, carpeted.
Bedroom 3 - 3.41 x 3.03 (11'2" x 9'11") - Velux window to rear of property, radiator, carpeted.
Bathroom - 2.31 x 1.91 (7'6" x 6'3") - Velux window to rear of property, W.C, pedestal wash hand basin, panelled bath, radiator, part tiled walls, Vinyl flooring.
Rear Garden - part laid to lawn, mainly paved, fenced boundaries, planted borders, side access.
Converted Garage - Attached, power points, personnel door to storage space, space and plumbing for washing machine and dryer, window to rear.
Sat on a lovely plot on the popular street of Station Court is this 3 bedroom detached property. Internal inspection is recommended to see all this beautiful property has to offer, with a converted garage to provide a downstairs shower room and then ample storage and utility space the vendor has made the most of the internal space. The property has 3 good size bedrooms and family bathroom on the first floor and a kitchen diner and living room complete the downstairs.
Only a short walk from the property you can access the beach, Trans Pennine Trail and town centre so this is really a great location!
EPC - D
Council Tax - C
Tenure - Freehold
Front Garden - Paved driveway and gravelled area
Cloakroom (W.C) - Ground Floor - W.C, wash hand basin, part tiled walls, extractor fan, shower, Vinyl flooring, heater.
Lounge - 4.29 x 2.99 (14'0" x 9'9") - Window to front of property, French doors to kitchen/diner, radiator, carpeted.
Kitchen Diner - 5.02 x 3.39 (16'5" x 11'1") - Two windows and a door to the rear of the property, fitted wall and base units, work surfaces, stainless bowl sink and single drainer, built in electric oven and grill, gas hob, part tiled walls, extractor fan, radiator, Vinyl flooring, space for under counter fridge.
Utility Space - Window to side of property, work surfaces, space for dishwasher, Vinyl flooring.
First Floor Landing - Loft access (partly boarded), Airing cupboard with water tank.
Bedroom 1 - 4.25 x 2.95 (13'11" x 9'8") - Window to front and Velux window to side of property, radiator, storage to eaves, loft access, shower.
Bedroom 2 - 4.02 x 3.52 (13'2" x 11'6") - Window to front of property, built in wardrobes, radiator, carpeted.
Bedroom 3 - 3.41 x 3.03 (11'2" x 9'11") - Velux window to rear of property, radiator, carpeted.
Bathroom - 2.31 x 1.91 (7'6" x 6'3") - Velux window to rear of property, W.C, pedestal wash hand basin, panelled bath, radiator, part tiled walls, Vinyl flooring.
Rear Garden - part laid to lawn, mainly paved, fenced boundaries, planted borders, side access.
Converted Garage - Attached, power points, personnel door to storage space, space and plumbing for washing machine and dryer, window to rear.
Interested in this property?
Council tax
First listed
3 weeks agoEnergy Performance Certificate
Station Court, Hornsea
Marketed by
Our House Estate Agents - Hornsea 20 Newbegin Hornsea, East Yorkshire HU18 1AGPlacebuzz mortgage repayment calculator
Monthly repayment
The Est. Mortgage is for a 25 years repayment mortgage based on a 10% deposit and a 5.5% annual interest. It is only intended as a guide. Make sure you obtain accurate figures from your lender before committing to any mortgage. Your home may be repossessed if you do not keep up repayments on a mortgage.
Station Court, Hornsea - Streetview
DISCLAIMER: Property descriptions and related information displayed on this page are marketing materials provided by Our House Estate Agents - Hornsea. Placebuzz does not warrant or accept any responsibility for the accuracy or completeness of the property descriptions or related information provided here and they do not constitute property particulars. Please contact Our House Estate Agents - Hornsea for full details and further information.








