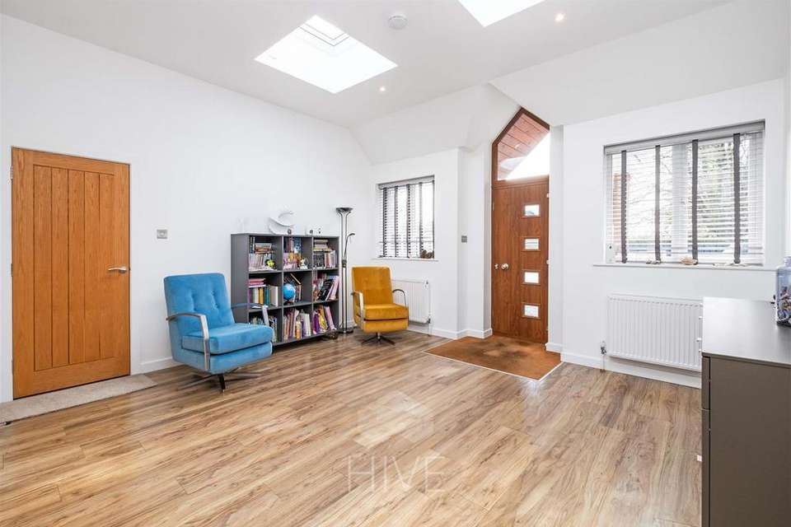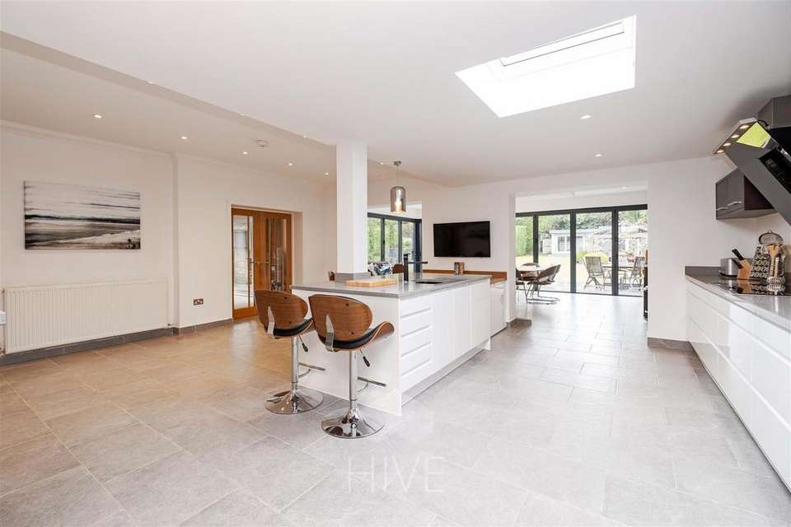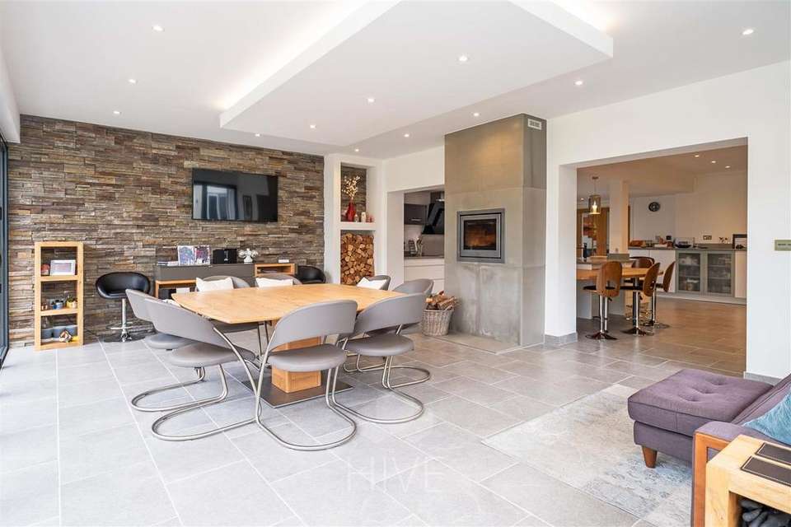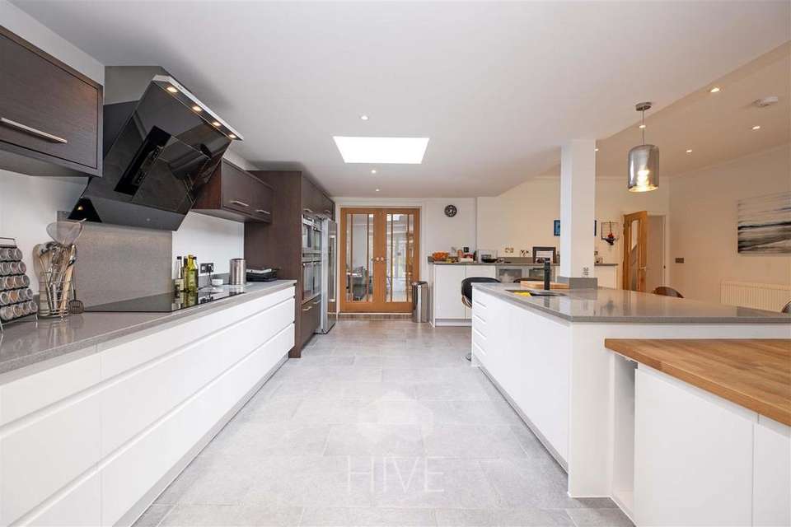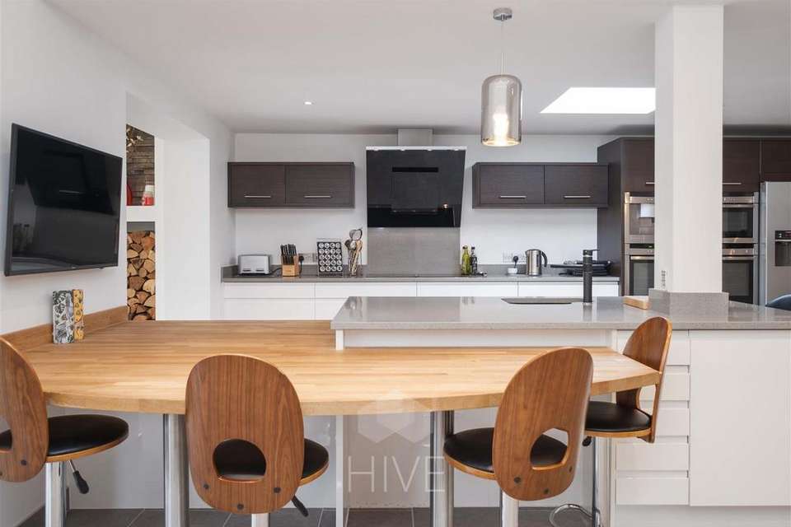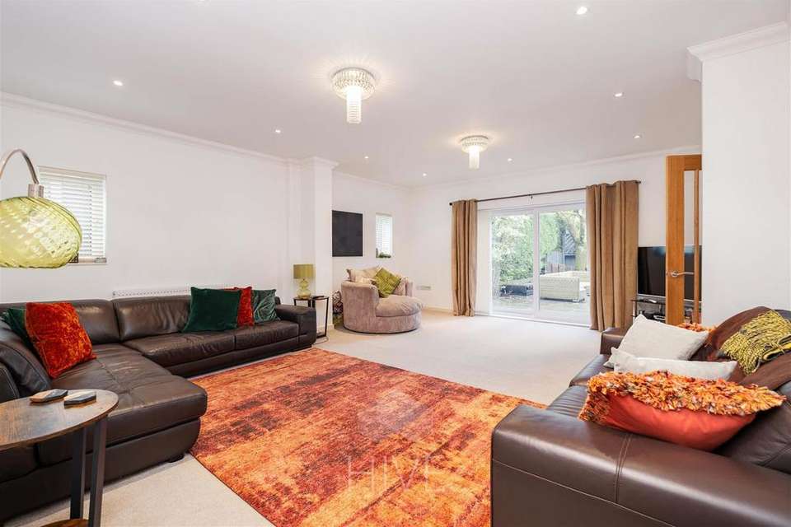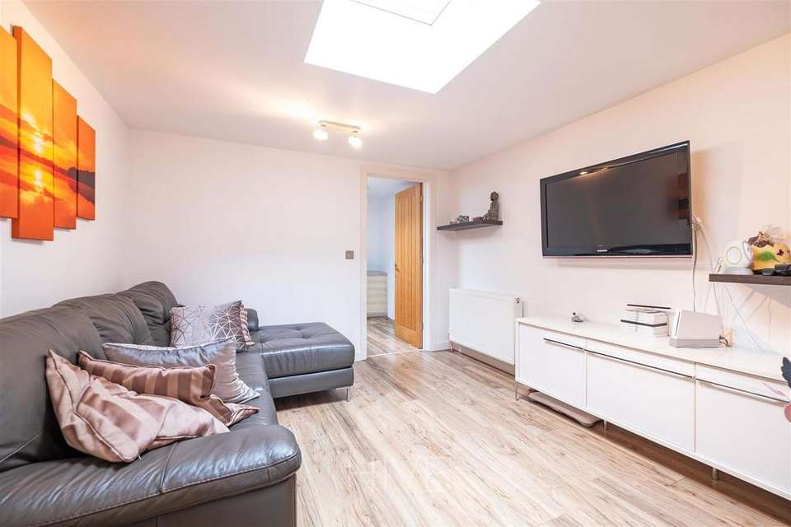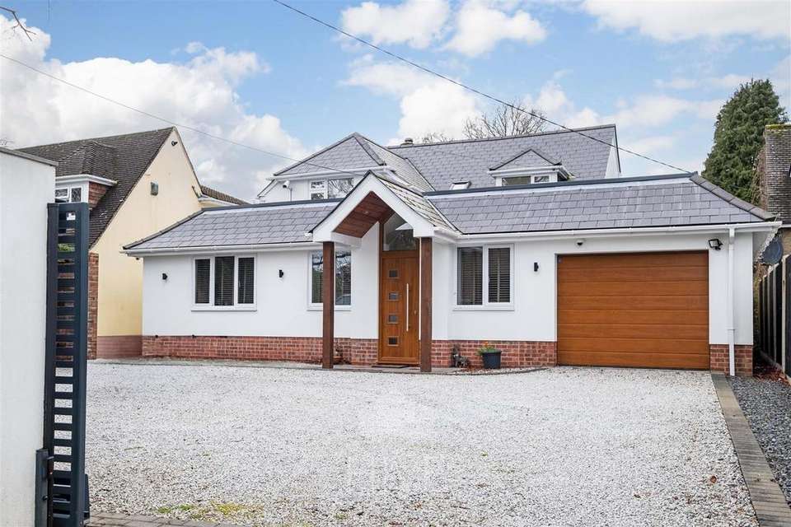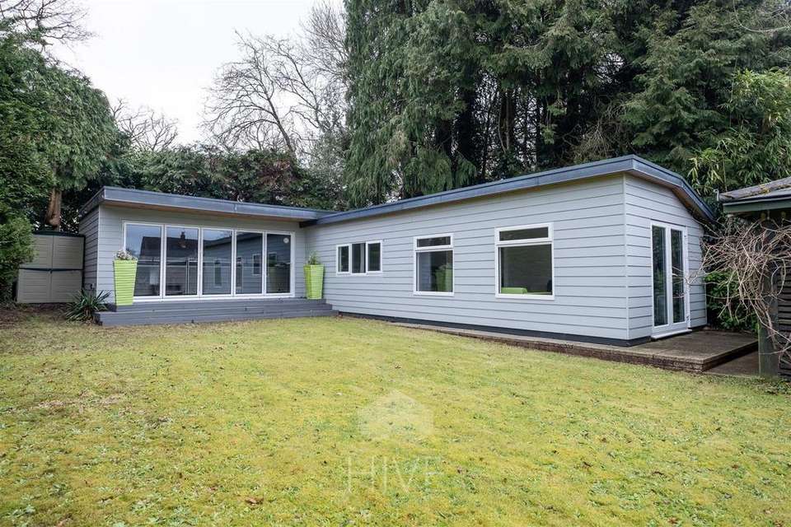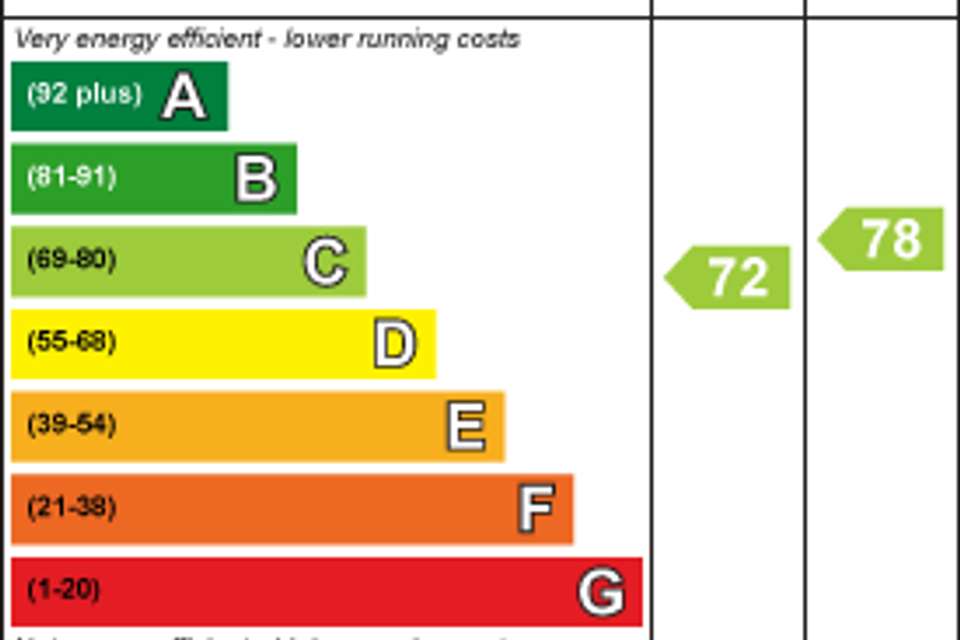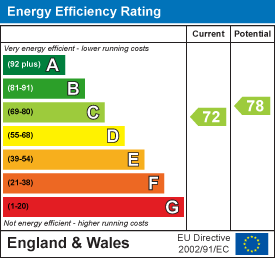5 bedroom detached house for sale
Chine Walk, West Parley BH22detached house
bedrooms
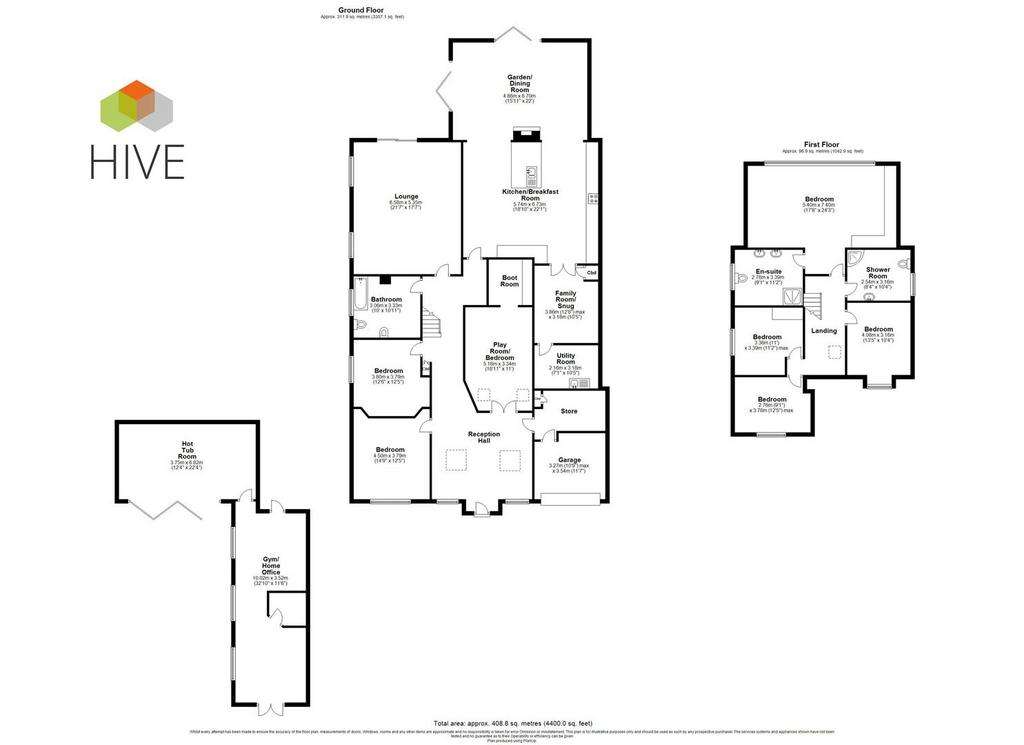
Property photos

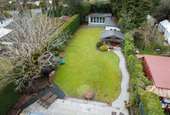


+26
Property description
Enjoying a premier road location in West Parley is this substantially extended and remodelled detached individual chalet style residence.
The property offers exceptionally spacious living accommodation extending to approximately 4,200 ft.² including a garden room/office and dedicated hot tub room with a Hydro pool.
The generous private garden is a particular feature of this property extending to nearly a third of an acre, being 135 feet in length and enjoying a westerly aspect.
The property offers the benefit of flexible accommodation arranged over two floors and lends itself to provide multi-generational living or an annex if required.
Providing the wow factor is the stunning kitchen family dining room, which proves to be the heart and hub of this family home. Bifold doors invite you out to the extensive patio and rear garden.
Complimenting this main living area is a large separate dedicated living room, providing the ideal place to relax in the evenings, sliding patio doors again inviting you out to the patio and rear garden.
Staying on the ground floor you can also find two double bedrooms, a luxurious family bathroom, a further internal reception room which could be either used as a playroom or occasional bedroom, an additional cosy family room/snug, a useful boot room and finally a utility room. The integral single garage has been partly semi divided to provide a storeroom to the rear and garage storage to the front half.
On the first floor you can find the fabulous master bedroom. It has a stunning full height feature, triangular shaped window that overlooks the rear garden. There is also an extensive range of quality built-in bedroom storage furniture. This room is complimented with a spacious luxurious ensuite shower room incorporating a large walk-in shower area.
There are three further good-sized bedrooms serviced by a well-appointed family shower room.
The rear garden is a particular feature of this property, being 135 feet in length, enjoying a high degree of seclusion and a westerly aspect. Immediately adjacent to the rear of the property you can find a substantial porcelain paved patio leading out to the lawn. The garden has been cleverly landscaped and designed for both family and entertaining.
At the far end of the garden, you can find an L-shaped outbuilding subdivided to create a hot tub room and a garden room/office. The hot tub room measures 22 foot in length and currently houses an endless hydro tub and has bifold doors that open out to the garden. The other half of the outbuilding is currently used as an office/garden room. It could also lend itself to being a home gym and again has French doors leading out to the garden.
The front of the property is approached by an electronically operated sliding front gate to provide an impressive entrance onto a gravelled driveway, providing generous off-road parking. As previously mentioned, the front half of the garage provides useful storage and has a remote control up and over door. The garage is only divided by a partition wall and could easily be returned to a normal single garage.
There is a small selection of amenities at West Parley. Ferndown has a Championship golf course on Golf Links Road. The clubhouse of the golf course is located approximately 1 mile away. Ferndown offers an excellent range of shopping, leisure and recreational facilities. Ferndown's town centre is approximately 1.5 miles away.
COUNCIL TAX BAND: F EPC RATING: C
AGENTS NOTE: The heating system, mains and appliances have not been tested by HIVE. Any areas, measurements or distances are approximate. The text, photographs and plans are for guidance only and are not necessarily comprehensive.
The property offers exceptionally spacious living accommodation extending to approximately 4,200 ft.² including a garden room/office and dedicated hot tub room with a Hydro pool.
The generous private garden is a particular feature of this property extending to nearly a third of an acre, being 135 feet in length and enjoying a westerly aspect.
The property offers the benefit of flexible accommodation arranged over two floors and lends itself to provide multi-generational living or an annex if required.
Providing the wow factor is the stunning kitchen family dining room, which proves to be the heart and hub of this family home. Bifold doors invite you out to the extensive patio and rear garden.
Complimenting this main living area is a large separate dedicated living room, providing the ideal place to relax in the evenings, sliding patio doors again inviting you out to the patio and rear garden.
Staying on the ground floor you can also find two double bedrooms, a luxurious family bathroom, a further internal reception room which could be either used as a playroom or occasional bedroom, an additional cosy family room/snug, a useful boot room and finally a utility room. The integral single garage has been partly semi divided to provide a storeroom to the rear and garage storage to the front half.
On the first floor you can find the fabulous master bedroom. It has a stunning full height feature, triangular shaped window that overlooks the rear garden. There is also an extensive range of quality built-in bedroom storage furniture. This room is complimented with a spacious luxurious ensuite shower room incorporating a large walk-in shower area.
There are three further good-sized bedrooms serviced by a well-appointed family shower room.
The rear garden is a particular feature of this property, being 135 feet in length, enjoying a high degree of seclusion and a westerly aspect. Immediately adjacent to the rear of the property you can find a substantial porcelain paved patio leading out to the lawn. The garden has been cleverly landscaped and designed for both family and entertaining.
At the far end of the garden, you can find an L-shaped outbuilding subdivided to create a hot tub room and a garden room/office. The hot tub room measures 22 foot in length and currently houses an endless hydro tub and has bifold doors that open out to the garden. The other half of the outbuilding is currently used as an office/garden room. It could also lend itself to being a home gym and again has French doors leading out to the garden.
The front of the property is approached by an electronically operated sliding front gate to provide an impressive entrance onto a gravelled driveway, providing generous off-road parking. As previously mentioned, the front half of the garage provides useful storage and has a remote control up and over door. The garage is only divided by a partition wall and could easily be returned to a normal single garage.
There is a small selection of amenities at West Parley. Ferndown has a Championship golf course on Golf Links Road. The clubhouse of the golf course is located approximately 1 mile away. Ferndown offers an excellent range of shopping, leisure and recreational facilities. Ferndown's town centre is approximately 1.5 miles away.
COUNCIL TAX BAND: F EPC RATING: C
AGENTS NOTE: The heating system, mains and appliances have not been tested by HIVE. Any areas, measurements or distances are approximate. The text, photographs and plans are for guidance only and are not necessarily comprehensive.
Council tax
First listed
3 weeks agoEnergy Performance Certificate
Chine Walk, West Parley BH22
Placebuzz mortgage repayment calculator
Monthly repayment
The Est. Mortgage is for a 25 years repayment mortgage based on a 10% deposit and a 5.5% annual interest. It is only intended as a guide. Make sure you obtain accurate figures from your lender before committing to any mortgage. Your home may be repossessed if you do not keep up repayments on a mortgage.
Chine Walk, West Parley BH22 - Streetview
DISCLAIMER: Property descriptions and related information displayed on this page are marketing materials provided by Hive & Partners. Placebuzz does not warrant or accept any responsibility for the accuracy or completeness of the property descriptions or related information provided here and they do not constitute property particulars. Please contact Hive & Partners for full details and further information.


