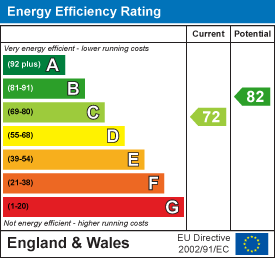4 bedroom character property for sale
Bruntingthorpe, Lutterworthhouse
bedrooms

Property photos




+31
Property description
This gorgeous detached village home has just been refinished by it's current owners to a very high standard throughout. It boasts a 4/5 car driveway with spectacular country views to the end of the Lane. Inside the property you'll find a spacious entrance hallway, with new oak and glass doors throughout the ground floor. To the left of the hallway is a Home Office and a spacious Lounge with Feature log burning stove, and double doors onto the rear garden. On the right of the hallway you'll find double doors into the Newly Fitted kitchen/dining/family room. This boasts a huge central island, perfect for entertaining, an integrated Induction Hob, Dishwasher, Wine Cooler, and space for a Double American Fridge/Freezer. To the rear you have a large dining space with bi folds into the rear garden. The Utility/Boot room has space for 2 stacked appliances and a second sink, integral door into the Storage space previously the Garage, a barn door to the side access and door into your newly fitted Ground Floor WC which is where the new Boiler is fitted. Upstairs you have a spacious Galleried landing with wraparound staircase featuring an arched window giving you lots of natural light. There are 4 double bedrooms upstairs, two of which boast en-suites with the 1st Principal suite having a large dressing area with recently fitted wardrobes and a Juliette Balcony looking onto the neighbouring farm land from the double doors. You also have a spacious family bathroom with shower over bath. No expense has been spared on this renovation and viewing is a must.
Front View -
Entrance Hall -
Dining Kitchen -
Utility Room / Boot Room -
Ground Floor Wc -
Study / Reception 2 -
Lounge / Reception 1 -
Landing -
Principal Bedroom Suite -
Principal Ensuite -
View From Side -
Principal Bedroom 2 Ensuite -
Principal Bedroom 2 -
Family Bathroom -
Bedroom 3 -
Bedroom 4 -
Rear Garden -
Front View -
Entrance Hall -
Dining Kitchen -
Utility Room / Boot Room -
Ground Floor Wc -
Study / Reception 2 -
Lounge / Reception 1 -
Landing -
Principal Bedroom Suite -
Principal Ensuite -
View From Side -
Principal Bedroom 2 Ensuite -
Principal Bedroom 2 -
Family Bathroom -
Bedroom 3 -
Bedroom 4 -
Rear Garden -
Interested in this property?
Council tax
First listed
Over a month agoEnergy Performance Certificate
Bruntingthorpe, Lutterworth
Marketed by
Carter Oliver Property Experts - Lutterworth 8a Bank Street Lutterworth, Leicestershire LE17 4AGPlacebuzz mortgage repayment calculator
Monthly repayment
The Est. Mortgage is for a 25 years repayment mortgage based on a 10% deposit and a 5.5% annual interest. It is only intended as a guide. Make sure you obtain accurate figures from your lender before committing to any mortgage. Your home may be repossessed if you do not keep up repayments on a mortgage.
Bruntingthorpe, Lutterworth - Streetview
DISCLAIMER: Property descriptions and related information displayed on this page are marketing materials provided by Carter Oliver Property Experts - Lutterworth. Placebuzz does not warrant or accept any responsibility for the accuracy or completeness of the property descriptions or related information provided here and they do not constitute property particulars. Please contact Carter Oliver Property Experts - Lutterworth for full details and further information.




































