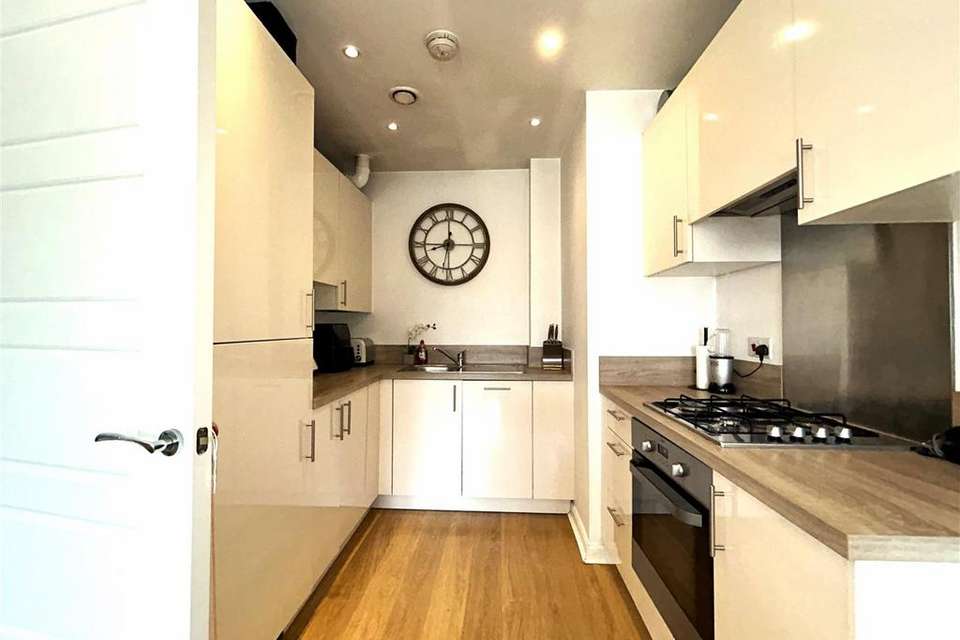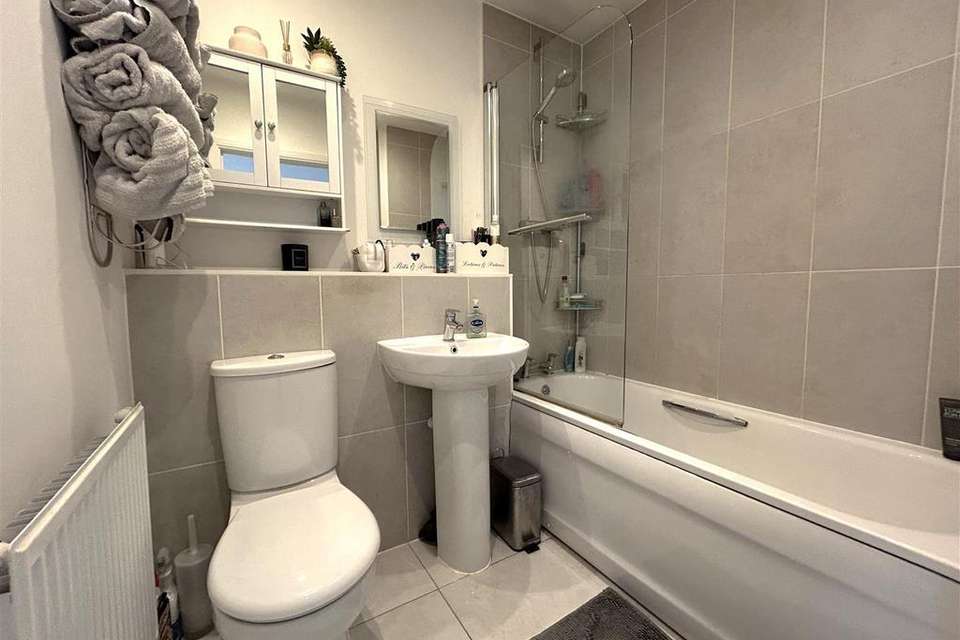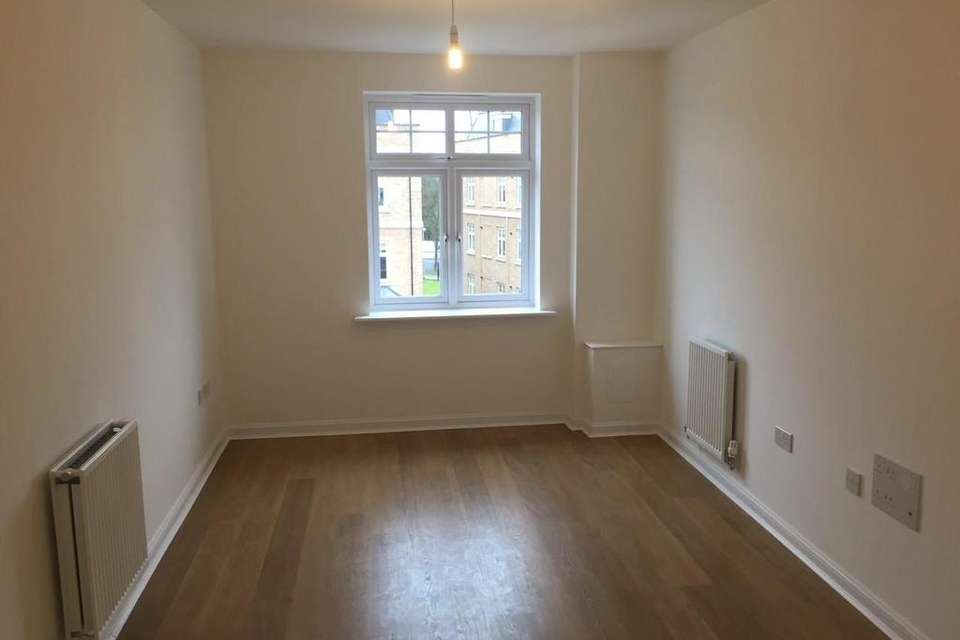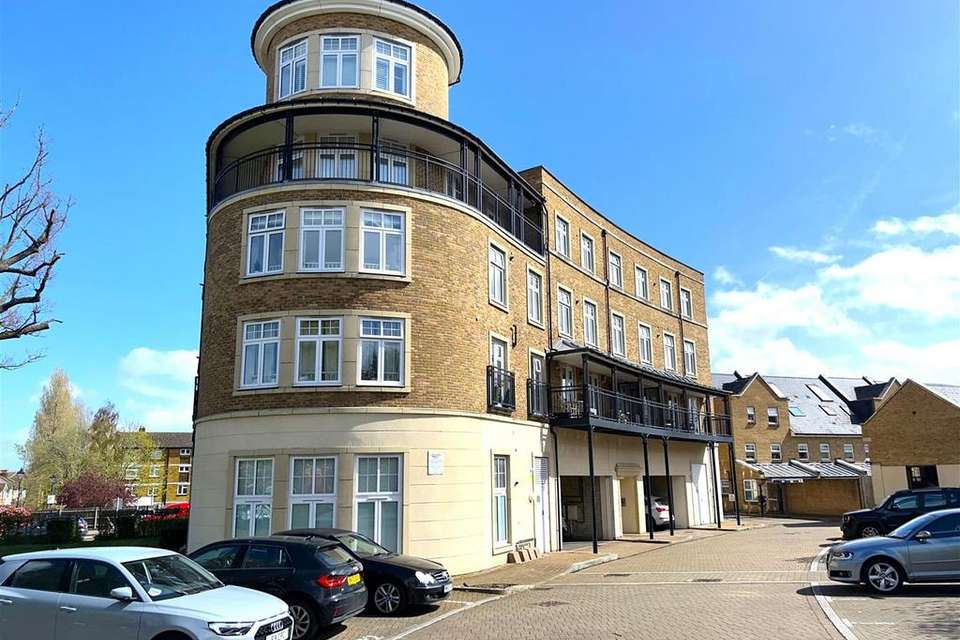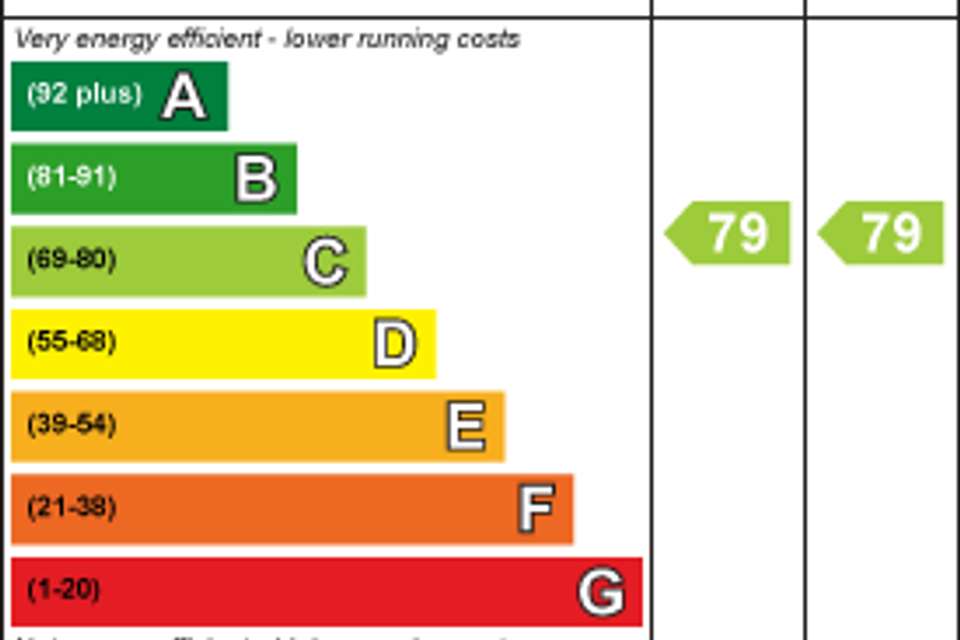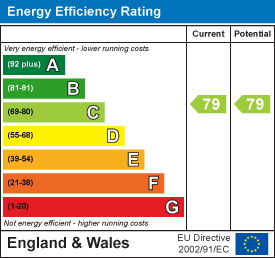1 bedroom flat for sale
Jefferson Place, Bromleyflat
bedroom
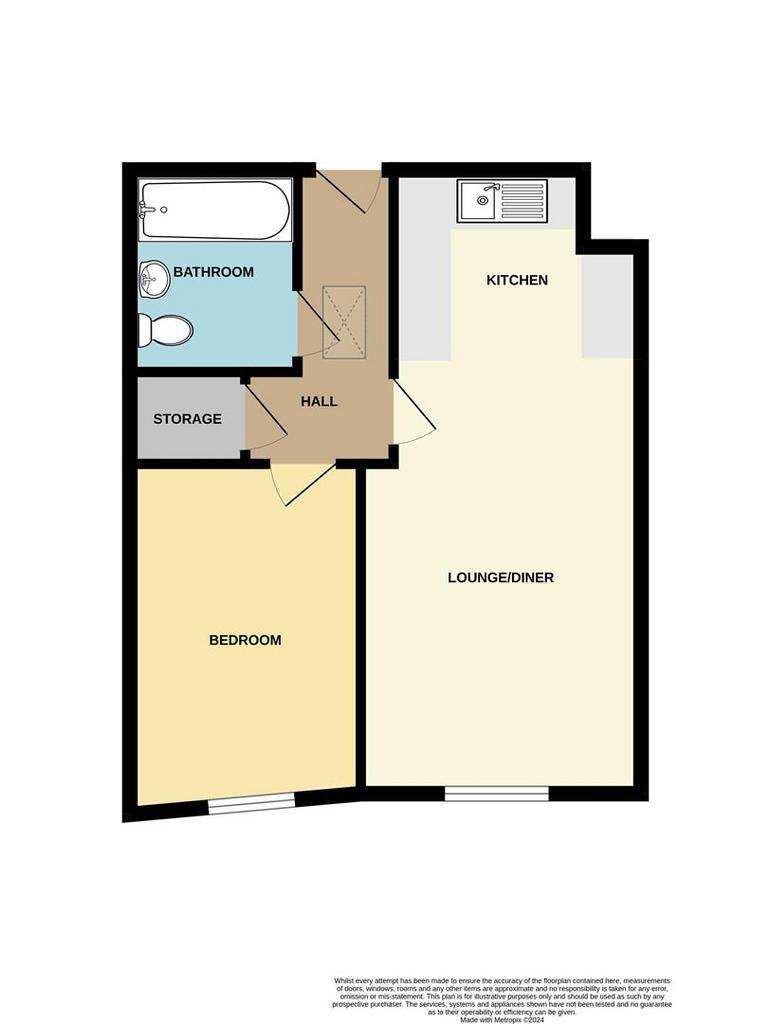
Property photos

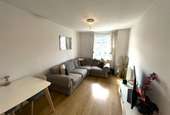

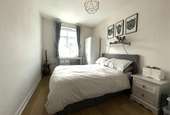
+5
Property description
'Chain Free' top floor one bedroom apartment in Wrights Court, part of a gated development of luxury apartments within the sought after Trinity Village. The accommodation on offer consists of 15'10 x 9'4 lounge/diner open plan to modern fully fitted kitchen with soft close doors and integrated appliances, double bedroom and modern bathroom. The property benefits from allocated parking space, full upgrade pack when purchased, secure entry phone system, double glazing, gas central heating, bin and bike sheds, lift service, long lease, visitors parking and communal grounds.
Communal Entrance - Secure entry phone operated front door leads into communal entrance hall with post boxes, lift and stairs to all floors.
Entrance Hall - 3.23m x 1.42m (10'7 x 4'8) - Hardwood front door leads into entrance hall with radiator, wood laminate floor, wall mounted secure entry phone system and deep linen cupboard with meters.
Open Plan Lounge/Diner - 4.83m x 2.84m (15'10 x 9'4) - Double glazed window to rear, radiator, wood laminate floor and Virgin cable point. Open plan to:
Fully Fitted Kitchen - 2.51m x 2.49m (8'3 x 8'2) - Range of modern soft close wall and base units with oak effect work surfaces and returns over. Stainless steel sink with mixer tap and drainer, Ideal combination boiler in wall unit and wood laminate floor. Integrated Zanussi appliances including four ring gas hob with extractor hood over and electric oven below, washing machine, slimline dish washer and fridge freezer.
Bedroom - 3.96m x 2.54m (13' x 8'4) - Double glazed window to rear, radiator, wood laminate floor, TV aerial point and Virgin connection point.
Bathroom - 2.03m x 1.68m (6'8 x 5'6) - Panel bath with mixer tap, wall mounted thermostatic shower controls, hand wand and screen. Pedestal wash hand basin, extractor fan, low level WC and wall mounted mirrored bathroom cabinet. Ceramic tiled floor, fully tiled to bath area and local tiling elsewhere.
Communal Grounds & Parking - Allocated parking space, well maintained communal grounds and visitors parking. Bin and bike sheds.
Lease And Charges - We have been informed that the lease has approximately 141 years remaining, the service charge is approximately £1920 per annum and the ground rent is £308 per annum.
Total Floor Area - The internal area as per the Energy performance certificate is 40sqm (Approx 431sqft)
Council Tax Band 'D' -
Communal Entrance - Secure entry phone operated front door leads into communal entrance hall with post boxes, lift and stairs to all floors.
Entrance Hall - 3.23m x 1.42m (10'7 x 4'8) - Hardwood front door leads into entrance hall with radiator, wood laminate floor, wall mounted secure entry phone system and deep linen cupboard with meters.
Open Plan Lounge/Diner - 4.83m x 2.84m (15'10 x 9'4) - Double glazed window to rear, radiator, wood laminate floor and Virgin cable point. Open plan to:
Fully Fitted Kitchen - 2.51m x 2.49m (8'3 x 8'2) - Range of modern soft close wall and base units with oak effect work surfaces and returns over. Stainless steel sink with mixer tap and drainer, Ideal combination boiler in wall unit and wood laminate floor. Integrated Zanussi appliances including four ring gas hob with extractor hood over and electric oven below, washing machine, slimline dish washer and fridge freezer.
Bedroom - 3.96m x 2.54m (13' x 8'4) - Double glazed window to rear, radiator, wood laminate floor, TV aerial point and Virgin connection point.
Bathroom - 2.03m x 1.68m (6'8 x 5'6) - Panel bath with mixer tap, wall mounted thermostatic shower controls, hand wand and screen. Pedestal wash hand basin, extractor fan, low level WC and wall mounted mirrored bathroom cabinet. Ceramic tiled floor, fully tiled to bath area and local tiling elsewhere.
Communal Grounds & Parking - Allocated parking space, well maintained communal grounds and visitors parking. Bin and bike sheds.
Lease And Charges - We have been informed that the lease has approximately 141 years remaining, the service charge is approximately £1920 per annum and the ground rent is £308 per annum.
Total Floor Area - The internal area as per the Energy performance certificate is 40sqm (Approx 431sqft)
Council Tax Band 'D' -
Interested in this property?
Council tax
First listed
Over a month agoEnergy Performance Certificate
Jefferson Place, Bromley
Marketed by
Edmund - Park Langley 143b Westmore land Road Park Langley, Kent BR2 0TYPlacebuzz mortgage repayment calculator
Monthly repayment
The Est. Mortgage is for a 25 years repayment mortgage based on a 10% deposit and a 5.5% annual interest. It is only intended as a guide. Make sure you obtain accurate figures from your lender before committing to any mortgage. Your home may be repossessed if you do not keep up repayments on a mortgage.
Jefferson Place, Bromley - Streetview
DISCLAIMER: Property descriptions and related information displayed on this page are marketing materials provided by Edmund - Park Langley. Placebuzz does not warrant or accept any responsibility for the accuracy or completeness of the property descriptions or related information provided here and they do not constitute property particulars. Please contact Edmund - Park Langley for full details and further information.



