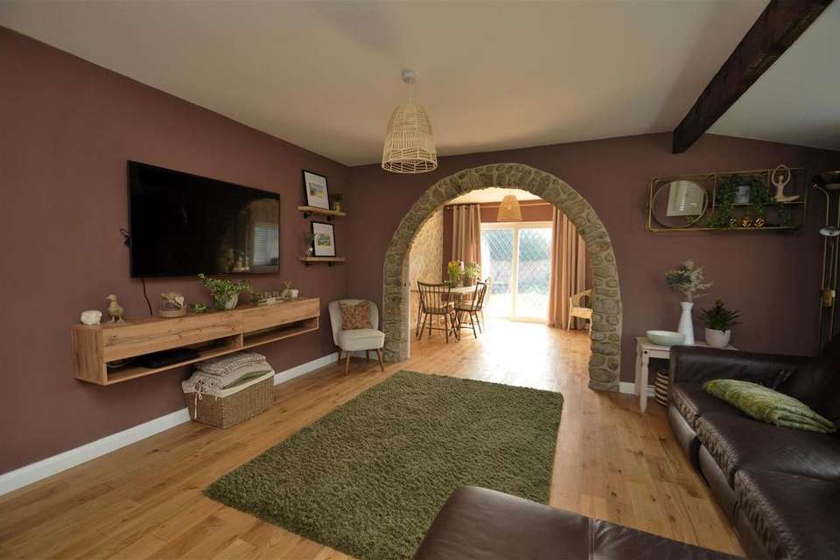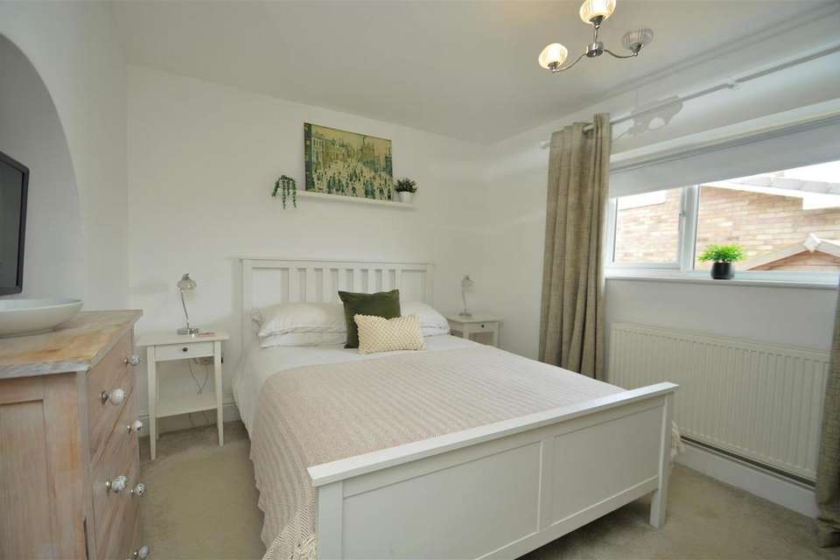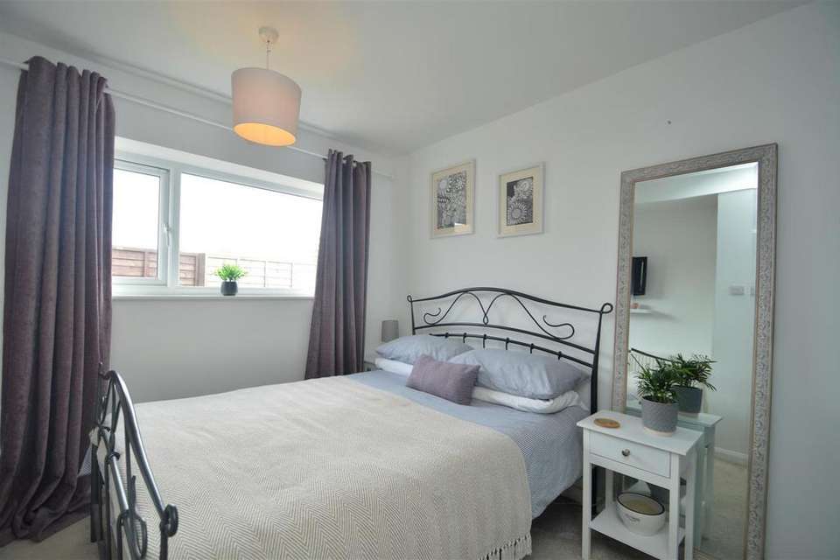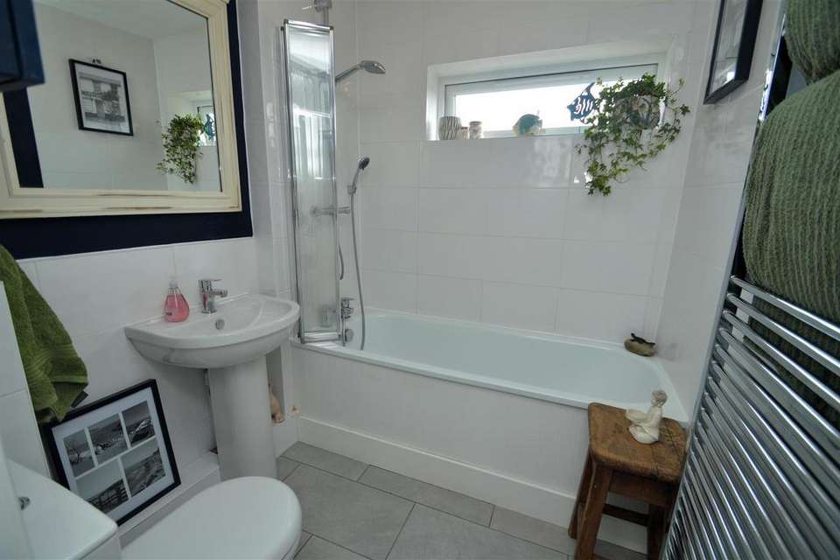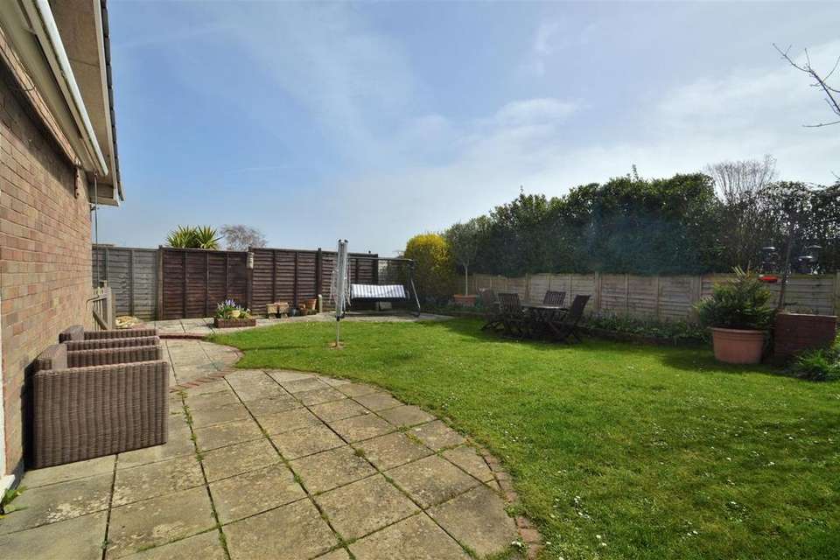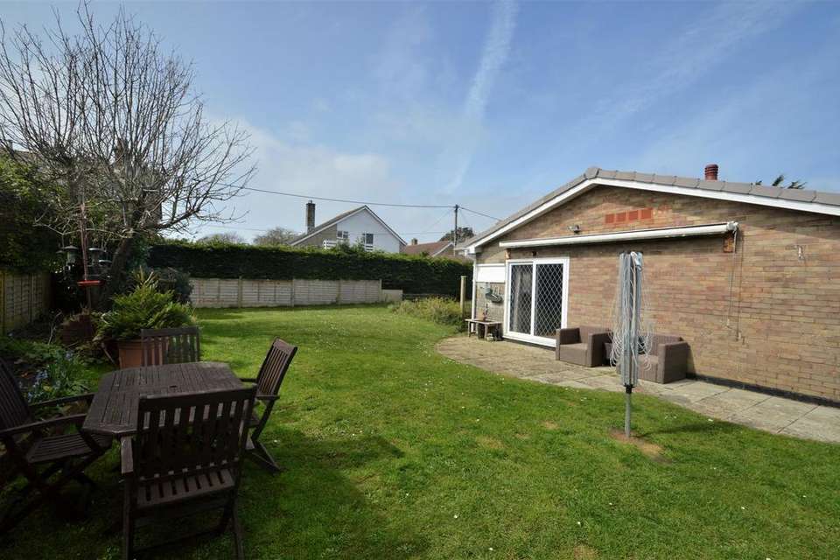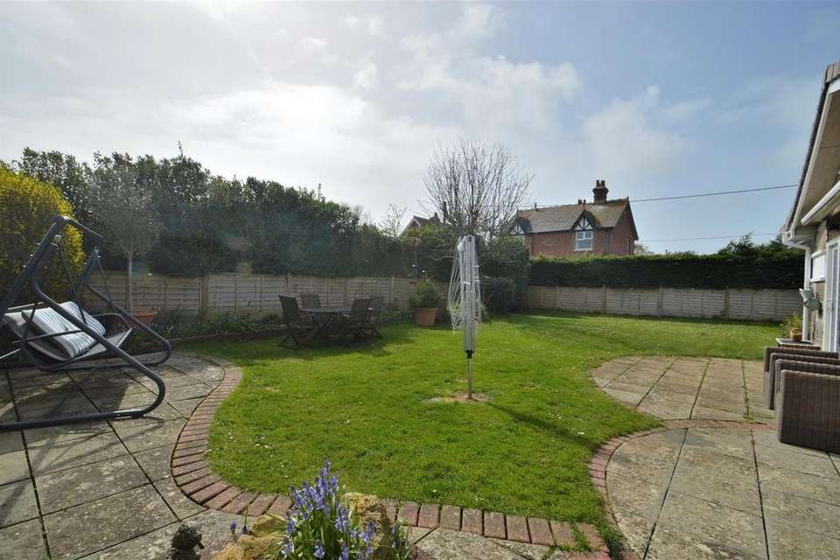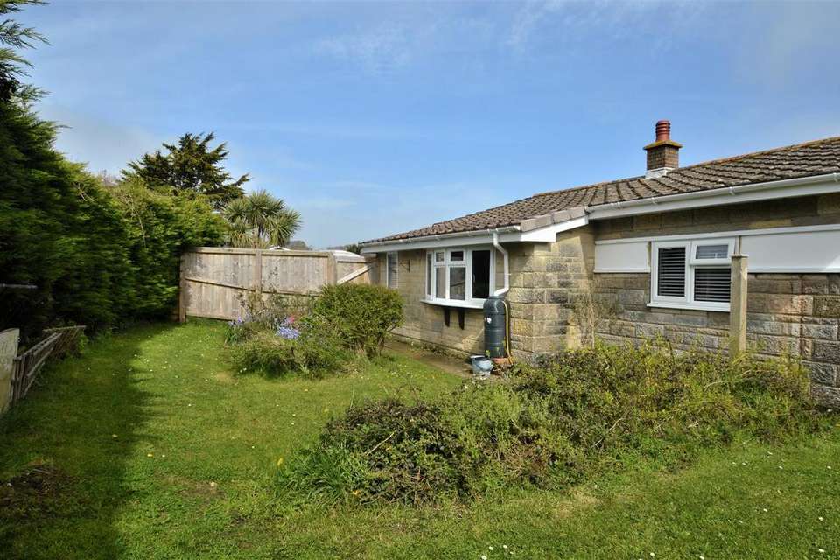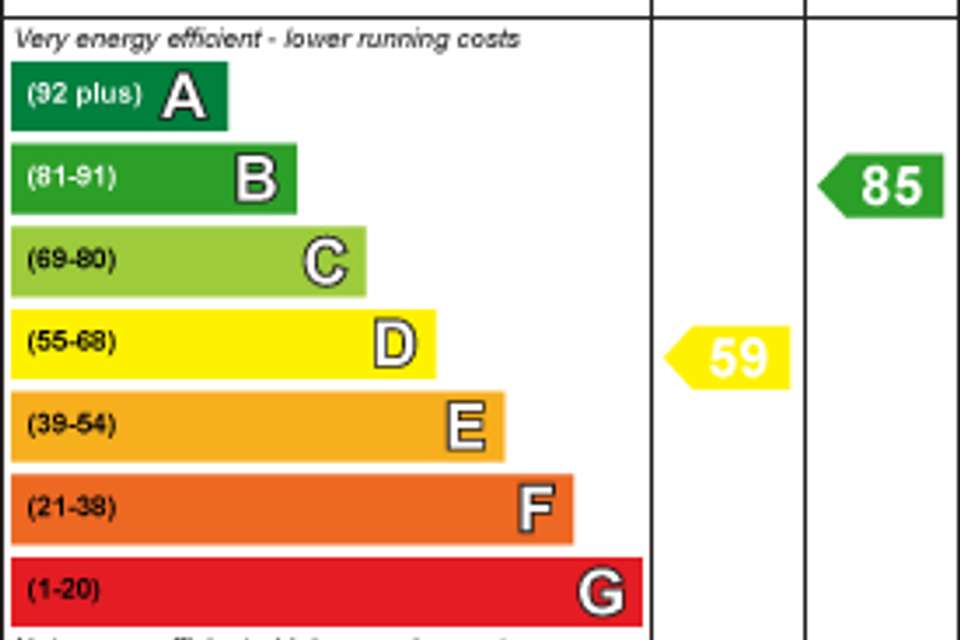3 bedroom bungalow for sale
Redlake Road, Freshwaterbungalow
bedrooms
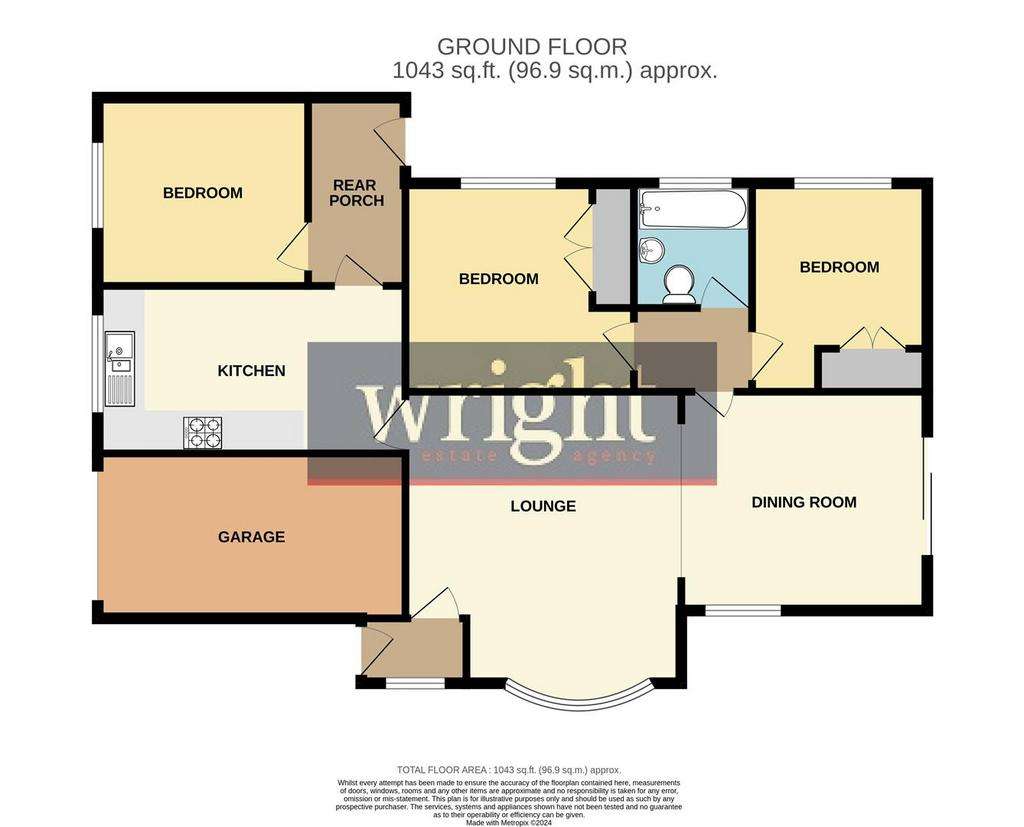
Property photos
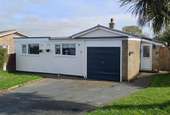
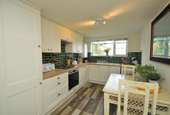


+17
Property description
This immaculately presented DETACHED bungalow has been upgraded and well maintained by the current owners. The property has a charming feel with some character features such as a ceiling beam and brick archway whilst also being generous on space, with an open lounger diner, modern kitchen with space for breakfast table, 3 bedrooms, modern bathroom and a rear "boot" porch. We feel this property would make an excellent family or retirement home for those who want to move straight in. Furthermore the property is set on a corner plot granting a sizable garden that presents an ideal space for social gathering in the Summer, or just enjoying the sun.
The property is located on Redlake Road a quiet cul-de-sac on the outskirts of Freshwater Village. The property is only a short walk from the popular Red Lion pub and the causeway, where footpaths leading to Yarmouth can be found. There is also easy access into Freshwater centre via foot paths or a regular bus route along Copse Lane.
The village of Freshwater has a number of amenities on offer including a multitude of locally run shops and business, such as; butcher, grocer, fishmonger, salons, cafes, pubs, veterinarian, dentist, chemist, library, primary school, a health & leisure centre and much more! There are bus transport links to Totland, the town of Yarmouth (with further ferry links to Lymington) and the Islands capitol Newport. Three of the Island stunning beaches are also within a 3 mile radius of the village, namely Totland Bay, Colwell Bay and Freshwater Bay.
Double Glazed Obscure Front Door To: -
Porch - 1.50m x 0.97m (4'11 x 3'02) - Double glazed window to side, door to:
Lounge - 4.75m x 4.52m (15'07 x 14'10) - Double glazed bay style window to side, feature ceiling beam, solid oak floor, radiator, door off and brick archway opening to:
Diner - 3.38m x 3.30m (11'01 x 10'10) - Double glazed window to side, double glazed patio sliding door to rear, radiator, door to:
Hall - 2.29m x 1.32m (7'06 x 4'04) - Access to loft with ladder and light, doors off.
Bedroom 1 - 3.51m x 2.90m (11'06 x 9'06) - Double glazed window to side, built in wardrobe, alcove, radiator.
Bedroom 2 - 3.40m x 2.67m (11'02 x 8'09) - Double glazed window to side, built in wardrobe, radiator.
Bathroom - 1.93m x 1.83m (6'04 x 6'00) - Double glazed obscure window to side, low level WC, pedestal hand wash basin with mixer tap, panel bath with concertina shower screen and mains shower, wall mounted cabinet, heated towel rail.
Kitchen - Double glazed window to front, range of wall and floor mounted units with work surface over, ceramic sink unit with mixer tap, integrated fan assisted oven with gas hob and extractor over, space for washing machine, integrated fridge freezer, wall mounted boiler for hot water and heating radiator, door to:
Rear Porch - 2.74m x 1.22m (9'00 x 4'00) - Double glazed external door to rear accessing garden, floor mounted unit with work surface over, door to:
Bedroom 3/Snug - 3.23m x 2.74m (10'07 x 9'00) - Double glazed window to front, radiator.
Outside - To the front of the property is a lawn garden with a driveway and path leading to the garage and front door. The left boundary is fenced and the right hand boundary is hedging. There is a feature palm tree set in the front the lawn.
There is access around both the left and right hand side of the property accessing the rear garden. The left boundary is fenced and the right hand boundary is part fenced and hedged. The rear boundary is both hedge and fenced.
The rear garden, being a corner plot, is a generous size with a range of mature shrubs, bushes, plants, and a small tree. There are a number of flower beds and a sweeping patio adjacent to the rear of the property leading into the rear left corner of the plot. The garden is mostly laid to lawn, though there is a separate gravel area on the left side of the property that has a timber store, raided flower bed and a low level picket fence and gate separating the space form the main garden.
Parking - There is driveway parking to the front of the property for multiple vehicles.
Council Tax - Band C - Please contact the Isle of Wight County Council for more information.
Tenure & Charges - Freehold
Services - Unconfirmed mains drainage, mains water, mains electric, mains gas.
Broadband Delivery: Copper ADSL (Wired)
Network Availability: WightFibre, Openreach
Fastest estimated speeds predicted by the network operator(s): Standard DL 10Mbps UL 0.9Mbps / Superfast DL 34Mbps UL 6Mbps / Ultrafast DL 900Mbps UL 900Mbps
Mobile Signal/Coverage: EE (likely), O2 (likely), Vodaphone (likely).
All information regarding Broadband speed and Mobile signal/Coverage has been acquired via Ofcom, though we recommend buyers making their own enquiries or testing their mobile signal when viewing the property, as it can be highly subjective.
Construction - The property is believed to be of Standard Construction. Further inspection by a qualified surveyor at the buyers appointment is advisable.
Additional Info - Flooding: Our vendors have confirmed that the property has never flooded during their ownership.
Accessibility: The property can be considered for lateral living though there is a step up into the front and rear door, so further ramping may be needed subject tor requirements.
Agents Notes - Our particulars are designed to give a fair description of the property, but if there is any point of special importance to you we will be pleased to check the information for you. None of the appliances or services have been tested, should you require to have tests carried out, we will be happy to arrange this for you. Nothing in these particulars is intended to indicate that any carpets or curtains, furnishings or fittings, electrical goods (whether wired in or not), gas fires or light fitments, or any other fixtures not expressly included, are part of the property offered for sale.
The property is located on Redlake Road a quiet cul-de-sac on the outskirts of Freshwater Village. The property is only a short walk from the popular Red Lion pub and the causeway, where footpaths leading to Yarmouth can be found. There is also easy access into Freshwater centre via foot paths or a regular bus route along Copse Lane.
The village of Freshwater has a number of amenities on offer including a multitude of locally run shops and business, such as; butcher, grocer, fishmonger, salons, cafes, pubs, veterinarian, dentist, chemist, library, primary school, a health & leisure centre and much more! There are bus transport links to Totland, the town of Yarmouth (with further ferry links to Lymington) and the Islands capitol Newport. Three of the Island stunning beaches are also within a 3 mile radius of the village, namely Totland Bay, Colwell Bay and Freshwater Bay.
Double Glazed Obscure Front Door To: -
Porch - 1.50m x 0.97m (4'11 x 3'02) - Double glazed window to side, door to:
Lounge - 4.75m x 4.52m (15'07 x 14'10) - Double glazed bay style window to side, feature ceiling beam, solid oak floor, radiator, door off and brick archway opening to:
Diner - 3.38m x 3.30m (11'01 x 10'10) - Double glazed window to side, double glazed patio sliding door to rear, radiator, door to:
Hall - 2.29m x 1.32m (7'06 x 4'04) - Access to loft with ladder and light, doors off.
Bedroom 1 - 3.51m x 2.90m (11'06 x 9'06) - Double glazed window to side, built in wardrobe, alcove, radiator.
Bedroom 2 - 3.40m x 2.67m (11'02 x 8'09) - Double glazed window to side, built in wardrobe, radiator.
Bathroom - 1.93m x 1.83m (6'04 x 6'00) - Double glazed obscure window to side, low level WC, pedestal hand wash basin with mixer tap, panel bath with concertina shower screen and mains shower, wall mounted cabinet, heated towel rail.
Kitchen - Double glazed window to front, range of wall and floor mounted units with work surface over, ceramic sink unit with mixer tap, integrated fan assisted oven with gas hob and extractor over, space for washing machine, integrated fridge freezer, wall mounted boiler for hot water and heating radiator, door to:
Rear Porch - 2.74m x 1.22m (9'00 x 4'00) - Double glazed external door to rear accessing garden, floor mounted unit with work surface over, door to:
Bedroom 3/Snug - 3.23m x 2.74m (10'07 x 9'00) - Double glazed window to front, radiator.
Outside - To the front of the property is a lawn garden with a driveway and path leading to the garage and front door. The left boundary is fenced and the right hand boundary is hedging. There is a feature palm tree set in the front the lawn.
There is access around both the left and right hand side of the property accessing the rear garden. The left boundary is fenced and the right hand boundary is part fenced and hedged. The rear boundary is both hedge and fenced.
The rear garden, being a corner plot, is a generous size with a range of mature shrubs, bushes, plants, and a small tree. There are a number of flower beds and a sweeping patio adjacent to the rear of the property leading into the rear left corner of the plot. The garden is mostly laid to lawn, though there is a separate gravel area on the left side of the property that has a timber store, raided flower bed and a low level picket fence and gate separating the space form the main garden.
Parking - There is driveway parking to the front of the property for multiple vehicles.
Council Tax - Band C - Please contact the Isle of Wight County Council for more information.
Tenure & Charges - Freehold
Services - Unconfirmed mains drainage, mains water, mains electric, mains gas.
Broadband Delivery: Copper ADSL (Wired)
Network Availability: WightFibre, Openreach
Fastest estimated speeds predicted by the network operator(s): Standard DL 10Mbps UL 0.9Mbps / Superfast DL 34Mbps UL 6Mbps / Ultrafast DL 900Mbps UL 900Mbps
Mobile Signal/Coverage: EE (likely), O2 (likely), Vodaphone (likely).
All information regarding Broadband speed and Mobile signal/Coverage has been acquired via Ofcom, though we recommend buyers making their own enquiries or testing their mobile signal when viewing the property, as it can be highly subjective.
Construction - The property is believed to be of Standard Construction. Further inspection by a qualified surveyor at the buyers appointment is advisable.
Additional Info - Flooding: Our vendors have confirmed that the property has never flooded during their ownership.
Accessibility: The property can be considered for lateral living though there is a step up into the front and rear door, so further ramping may be needed subject tor requirements.
Agents Notes - Our particulars are designed to give a fair description of the property, but if there is any point of special importance to you we will be pleased to check the information for you. None of the appliances or services have been tested, should you require to have tests carried out, we will be happy to arrange this for you. Nothing in these particulars is intended to indicate that any carpets or curtains, furnishings or fittings, electrical goods (whether wired in or not), gas fires or light fitments, or any other fixtures not expressly included, are part of the property offered for sale.
Interested in this property?
Council tax
First listed
3 weeks agoEnergy Performance Certificate
Redlake Road, Freshwater
Marketed by
The Wright Estate Agency - Freshwater The Studio, Tennyson Court, Avenue Road Freshwater, Isle of Wight PO40 9UUPlacebuzz mortgage repayment calculator
Monthly repayment
The Est. Mortgage is for a 25 years repayment mortgage based on a 10% deposit and a 5.5% annual interest. It is only intended as a guide. Make sure you obtain accurate figures from your lender before committing to any mortgage. Your home may be repossessed if you do not keep up repayments on a mortgage.
Redlake Road, Freshwater - Streetview
DISCLAIMER: Property descriptions and related information displayed on this page are marketing materials provided by The Wright Estate Agency - Freshwater. Placebuzz does not warrant or accept any responsibility for the accuracy or completeness of the property descriptions or related information provided here and they do not constitute property particulars. Please contact The Wright Estate Agency - Freshwater for full details and further information.



