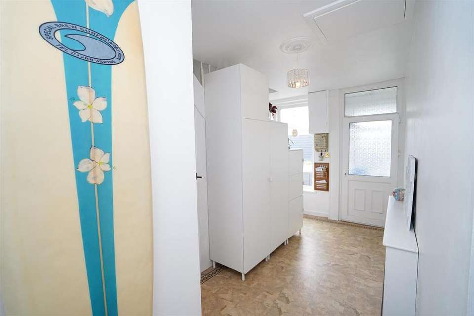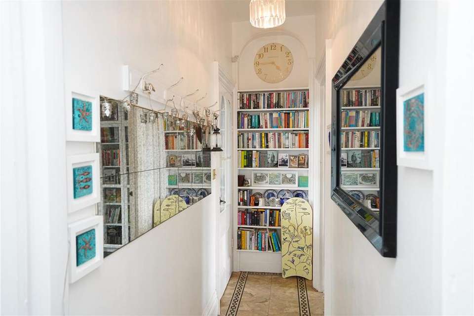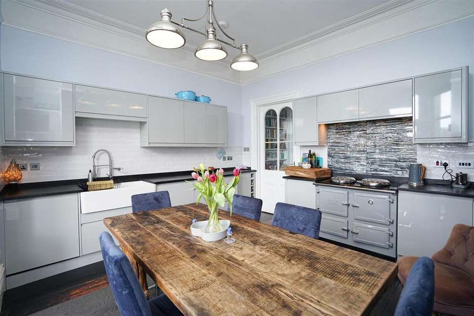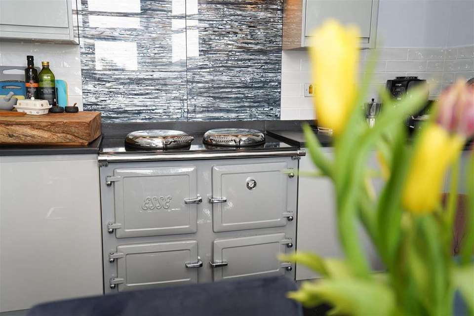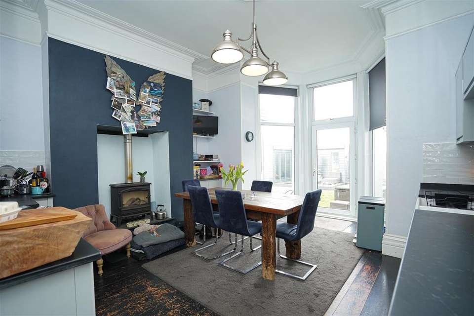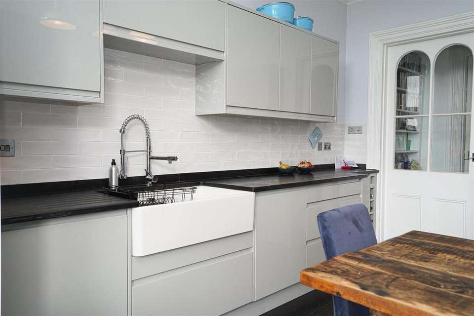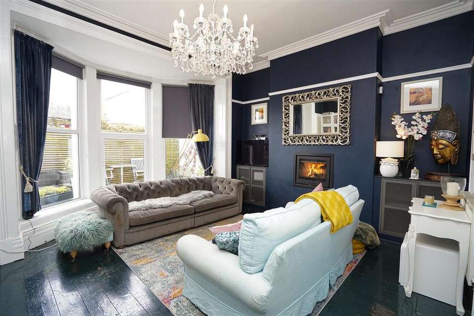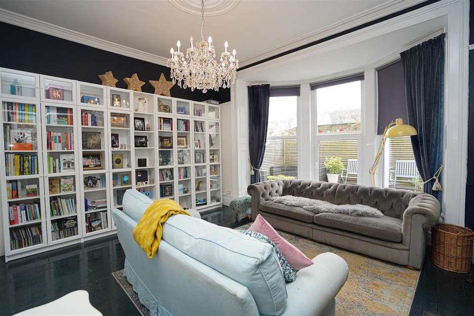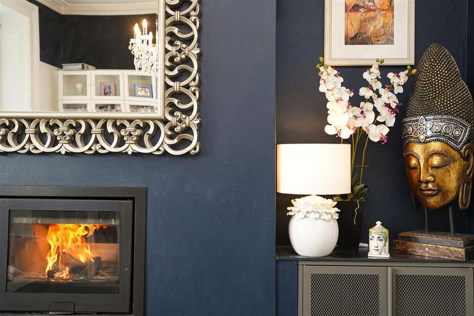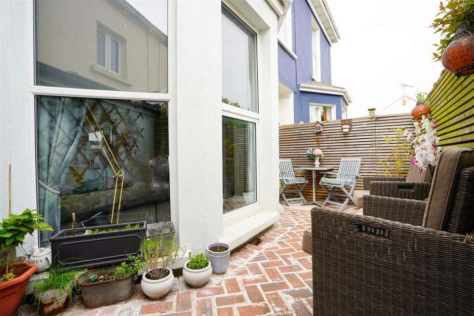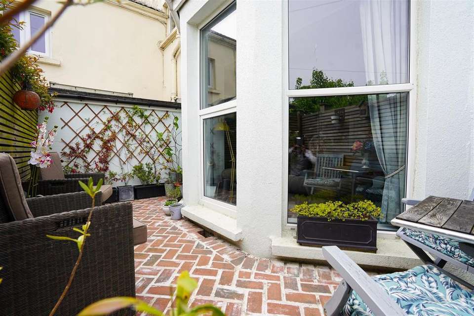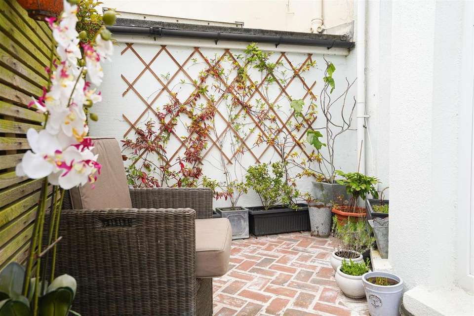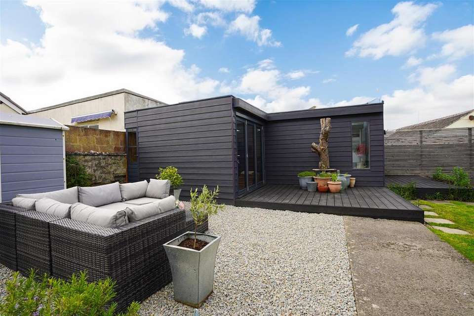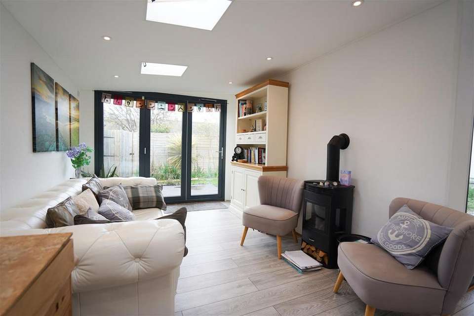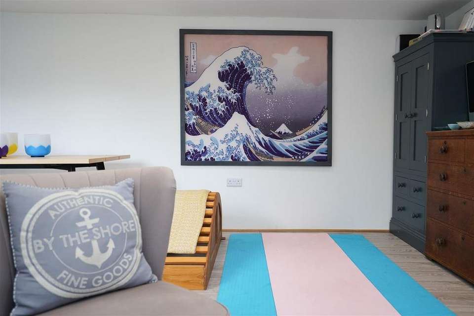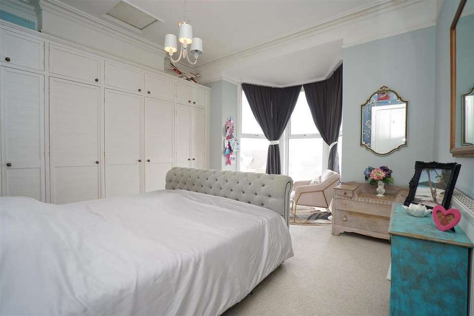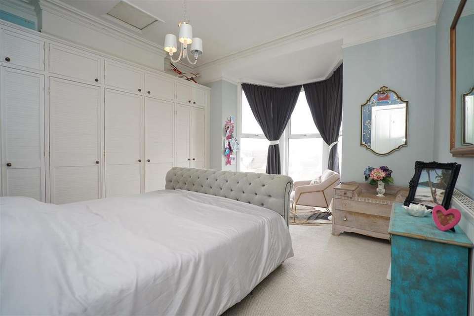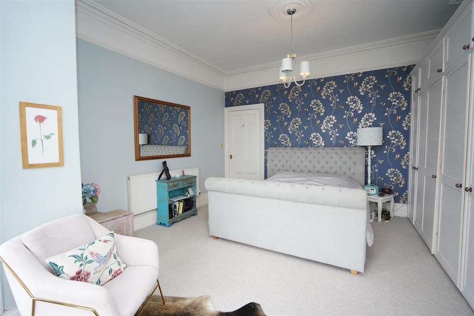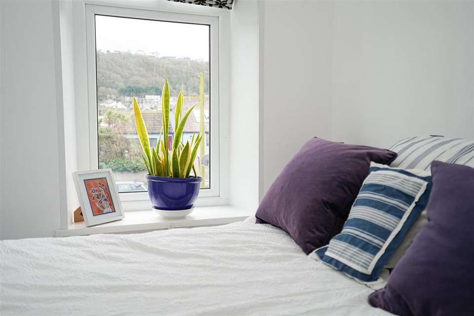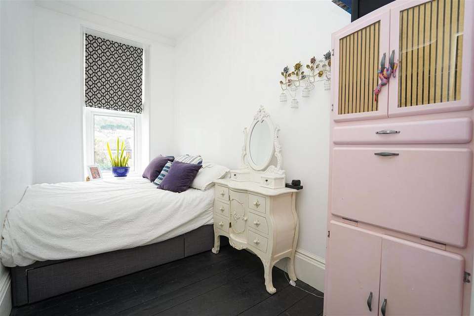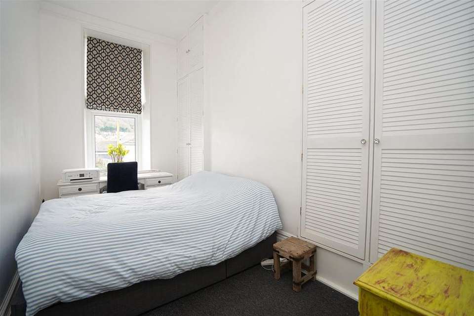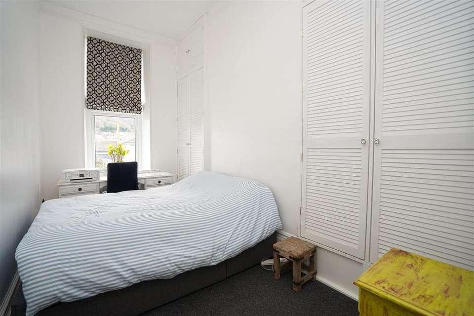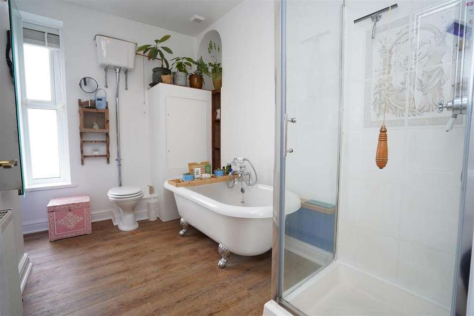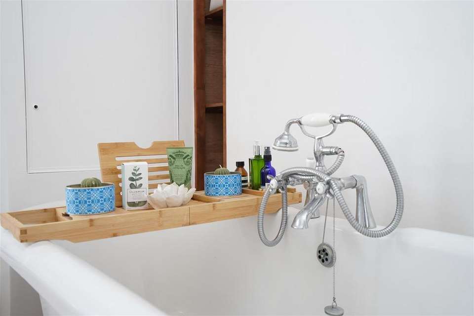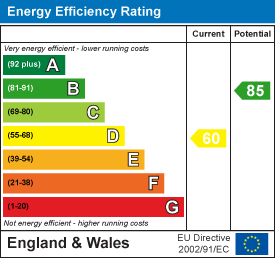3 bedroom terraced house for sale
Westward Ho, Bidefordterraced house
bedrooms
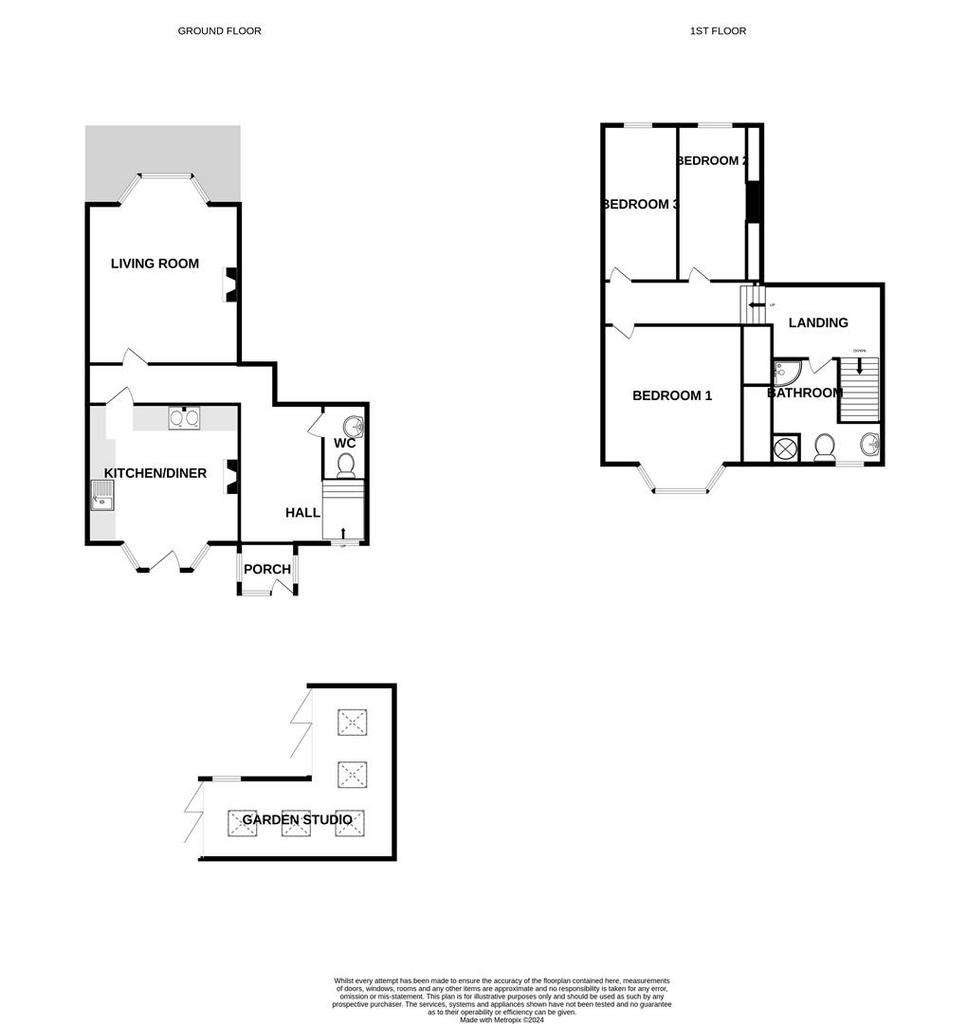
Property photos

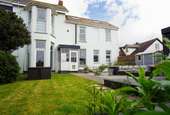
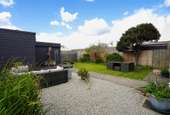
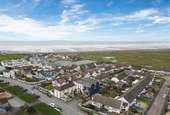
+31
Property description
Morris and Bott are delighted to introduce number three at Aysha House. Boasting far reaching ocean views, the home occupies a very private, tucked away position within the village of Westward Ho! Just a short, level walk from its long sandy beach, amusements and various pubs & restaurants. This period property offers a range of attractive character features throughout while maintaining the perfect balance of contemporary style living. Showcasing large rooms and high ceilings in addition to a modern, well equipped kitchen, generous garden, garage, private parking space and the unique addition of a garden studio. Aysha House is sure to appeal to those seeking a family home on the coast, holiday escape or property investment.
Early viewings are advised to avoid disappointment.
Porch - Offering ample space to store coats and shoes, this room also serves as a utility space for the current owners, housing a washing machine and dryer.
Entrance Hall - Welcomes you into the home, providing access to a downstairs WC and a handy built-in larder.
Wc - Equipped with a modern two piece suite comprising a low level WC and hand wash basin.
Lounge - 5.08 x 4.12 (16'7" x 13'6") - A light and airy room equipped with a cozy log burner, built in storage units and a large bay window opening out into a private courtyard space. The room also boasts an array of attractive character features such as high ceilings and original ceiling mosaic, original floorboards and a chandelier.
Kitchen/Diner - 5.49 x 4.49 (18'0" x 14'8") - The kitchen/diner can be found adjacent to the lounge and is well fitted with a range of matching hand and eye level units, a modern Esse range cooker with two ovens, plate warmer, hotplate and ceramic hob, a built in dishwasher, fridge/freezer and ceramic sink with drainer. The kitchen also benefits from a charming gas fireplace and access into the garden.
First Floor -
Bedroom 1 - 3.83 x 5.54 (12'6" x 18'2") - Overlooking the rear garden the large master bedroom offers delightful sea views from the large bay window. There are also a set of large built-in wardrobes and ample space for seating to enjoy the bay view.
Bedroom 2 - 3.95 x 2.02 (12'11" x 6'7") - A double bedroom with built-in wardrobes and a large window with south facing aspect.
Bedroom 3 - 3.99 x 2.02 (13'1" x 6'7") - A further double bedroom with large window, with south facing aspect.
Bathroom - 3.13 x 2.88 narr to 1.95 (10'3" x 9'5" narr to 6'4 - A four-piece suite comprising a corner shower cubicle, roll top bath, low level WC and hand wash basin. There is also an airing cupboard offering additional storage and housing a recently fitted new gas boiler.
Outside - The property is accessed via a private footpath leading into the garden. The garden is mostly laid with lawn with a decking area currently utilised as outside dining space. There is also potential to add a conservatory to further extend the living space in the property. Just off of the lounge there is a charming courtyard with ample space for seating and bordered with a new wooden fence, offering a private outdoor space to relax and unwind. there is also plenty of outside storage areas and a 240V power point.
Garden Studio - 25 sqm (82'0" sqm) - The garden studio presents a very unique and versatile additional space, fully equipped with electric power and internal and external LED lighting with wifi enabled. There are a number of USB compatible power sockets in addition to 5 velux style windows and bi-fold doors out into the garden, the studio would serve perfectly as a hobbies room, study or even additional accommodation for friends and family.
Services - Gas fired central heating. All mains connected.
Garage - The garage can be found en block, situated behind the property and can be accessed via the footpath leading to the property. The garage is recently fitted with a new roof and door and there is parking for 1 car in front of the garage.
Early viewings are advised to avoid disappointment.
Porch - Offering ample space to store coats and shoes, this room also serves as a utility space for the current owners, housing a washing machine and dryer.
Entrance Hall - Welcomes you into the home, providing access to a downstairs WC and a handy built-in larder.
Wc - Equipped with a modern two piece suite comprising a low level WC and hand wash basin.
Lounge - 5.08 x 4.12 (16'7" x 13'6") - A light and airy room equipped with a cozy log burner, built in storage units and a large bay window opening out into a private courtyard space. The room also boasts an array of attractive character features such as high ceilings and original ceiling mosaic, original floorboards and a chandelier.
Kitchen/Diner - 5.49 x 4.49 (18'0" x 14'8") - The kitchen/diner can be found adjacent to the lounge and is well fitted with a range of matching hand and eye level units, a modern Esse range cooker with two ovens, plate warmer, hotplate and ceramic hob, a built in dishwasher, fridge/freezer and ceramic sink with drainer. The kitchen also benefits from a charming gas fireplace and access into the garden.
First Floor -
Bedroom 1 - 3.83 x 5.54 (12'6" x 18'2") - Overlooking the rear garden the large master bedroom offers delightful sea views from the large bay window. There are also a set of large built-in wardrobes and ample space for seating to enjoy the bay view.
Bedroom 2 - 3.95 x 2.02 (12'11" x 6'7") - A double bedroom with built-in wardrobes and a large window with south facing aspect.
Bedroom 3 - 3.99 x 2.02 (13'1" x 6'7") - A further double bedroom with large window, with south facing aspect.
Bathroom - 3.13 x 2.88 narr to 1.95 (10'3" x 9'5" narr to 6'4 - A four-piece suite comprising a corner shower cubicle, roll top bath, low level WC and hand wash basin. There is also an airing cupboard offering additional storage and housing a recently fitted new gas boiler.
Outside - The property is accessed via a private footpath leading into the garden. The garden is mostly laid with lawn with a decking area currently utilised as outside dining space. There is also potential to add a conservatory to further extend the living space in the property. Just off of the lounge there is a charming courtyard with ample space for seating and bordered with a new wooden fence, offering a private outdoor space to relax and unwind. there is also plenty of outside storage areas and a 240V power point.
Garden Studio - 25 sqm (82'0" sqm) - The garden studio presents a very unique and versatile additional space, fully equipped with electric power and internal and external LED lighting with wifi enabled. There are a number of USB compatible power sockets in addition to 5 velux style windows and bi-fold doors out into the garden, the studio would serve perfectly as a hobbies room, study or even additional accommodation for friends and family.
Services - Gas fired central heating. All mains connected.
Garage - The garage can be found en block, situated behind the property and can be accessed via the footpath leading to the property. The garage is recently fitted with a new roof and door and there is parking for 1 car in front of the garage.
Interested in this property?
Council tax
First listed
Over a month agoEnergy Performance Certificate
Westward Ho, Bideford
Marketed by
Morris and Bott - Devon 6A The Quay Bideford, Devon EX39 2HWCall agent on 01237 459998
Placebuzz mortgage repayment calculator
Monthly repayment
The Est. Mortgage is for a 25 years repayment mortgage based on a 10% deposit and a 5.5% annual interest. It is only intended as a guide. Make sure you obtain accurate figures from your lender before committing to any mortgage. Your home may be repossessed if you do not keep up repayments on a mortgage.
Westward Ho, Bideford - Streetview
DISCLAIMER: Property descriptions and related information displayed on this page are marketing materials provided by Morris and Bott - Devon. Placebuzz does not warrant or accept any responsibility for the accuracy or completeness of the property descriptions or related information provided here and they do not constitute property particulars. Please contact Morris and Bott - Devon for full details and further information.





