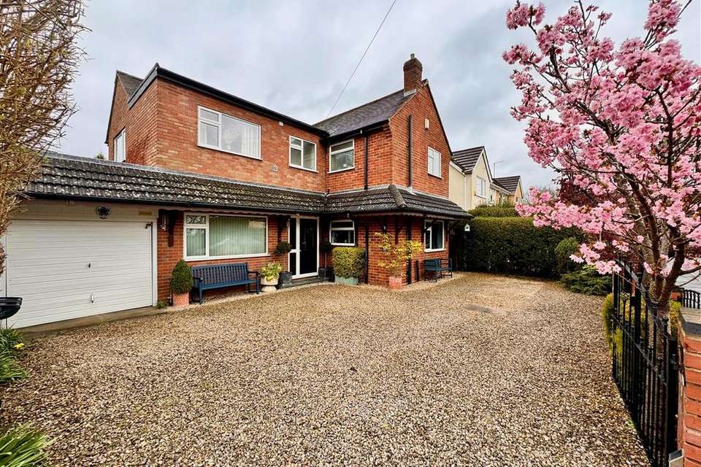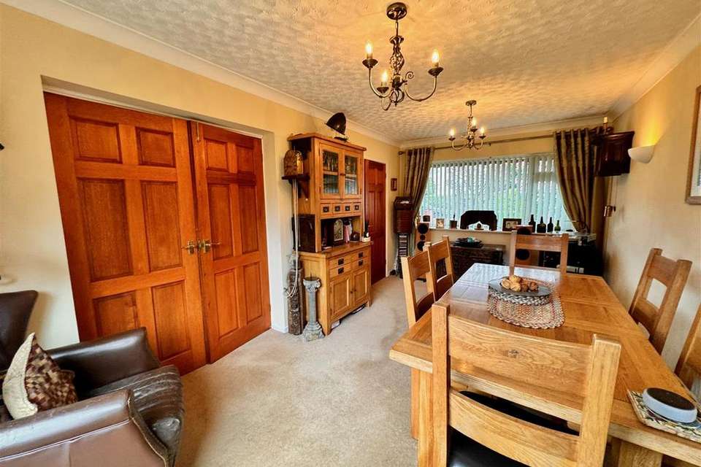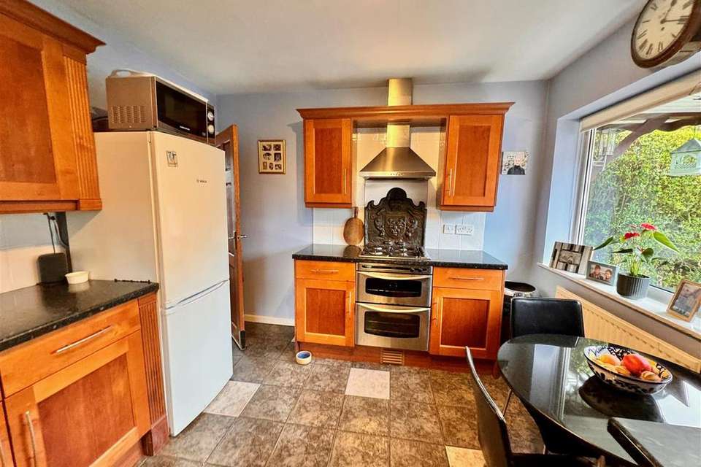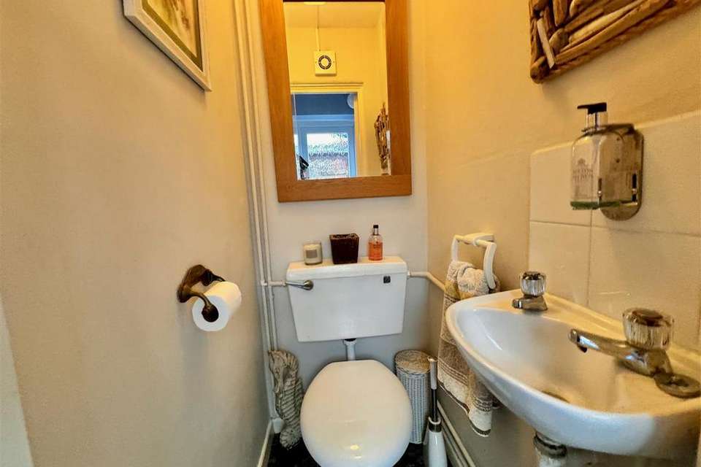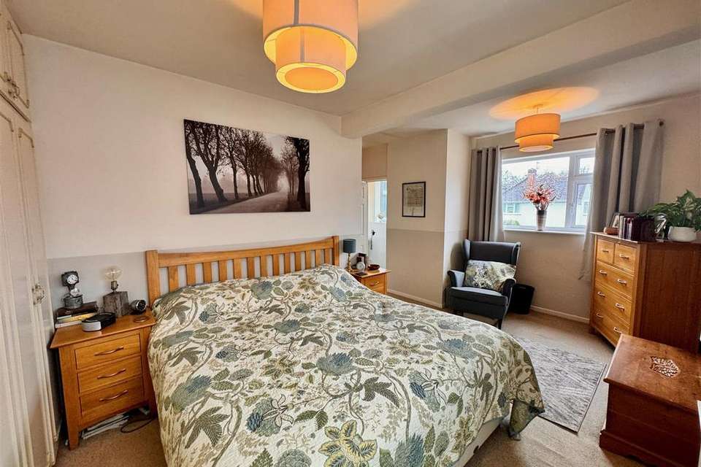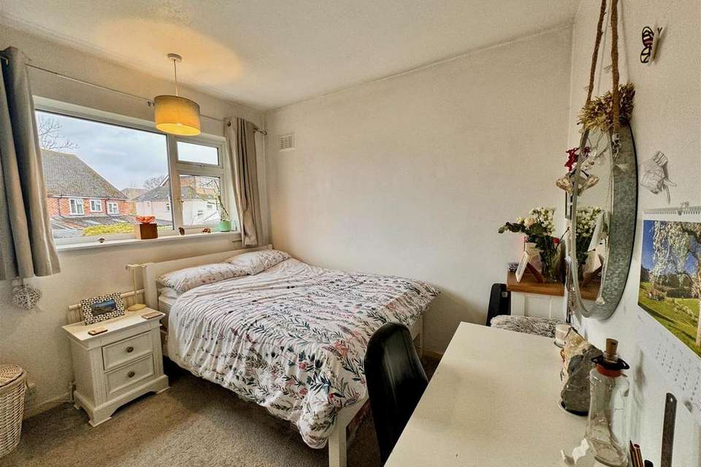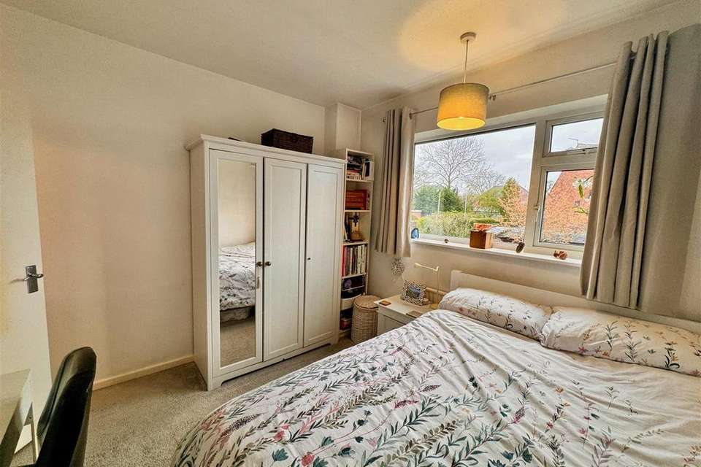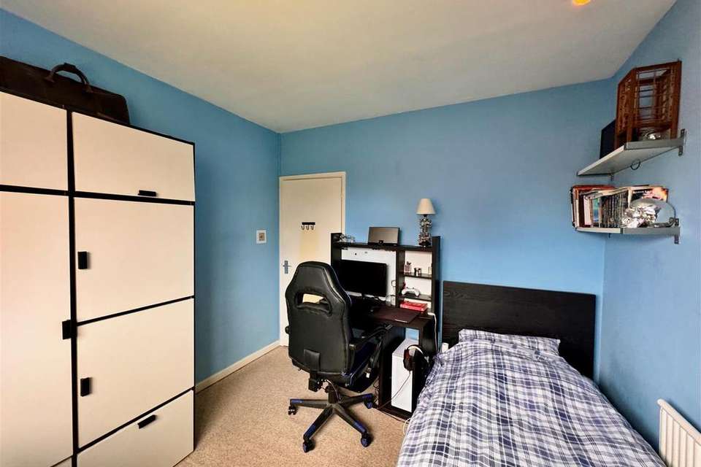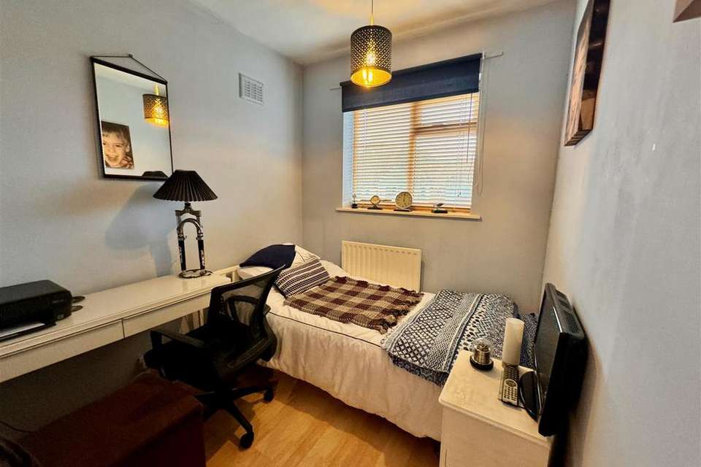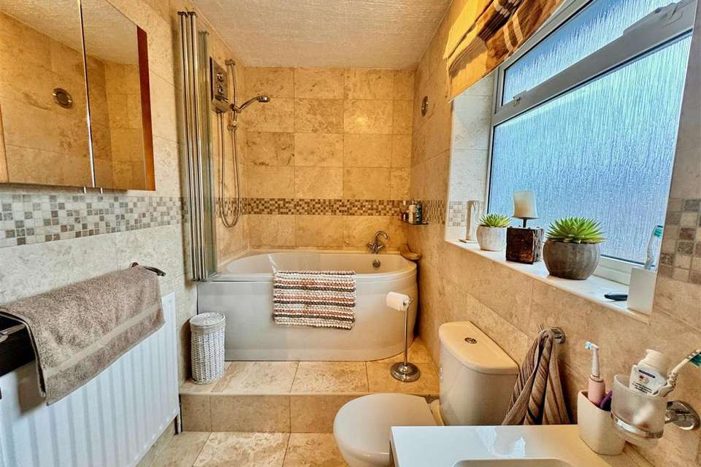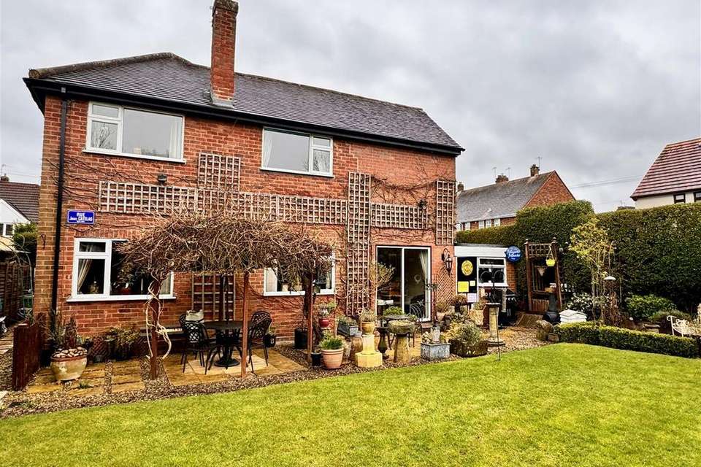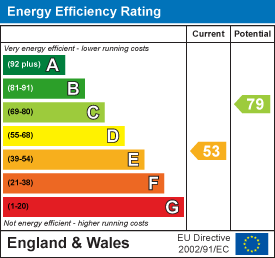4 bedroom detached house for sale
Bilbrook, Wolverhamptondetached house
bedrooms

Property photos
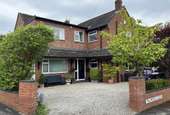
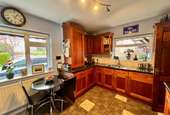
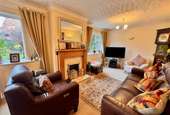
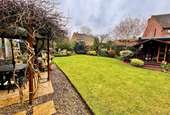
+21
Property description
AN ATTRACTIVE FOUR BEDROOM DETACHED FAMILY HOME OFFERING WELL PRESENTED AND GENEROUSLY PROPORTIONED LIVING ACCOMMODATION
The property sits well on its large corner plot in this quiet cul de sac location, ideally situated within short walking distance of excellent local schools and amenities in this highly favored village.
The accommodation briefly comprises entrance hall, living room, dining room, breakfast kitchen, guest w.c, four good sized bedrooms with a shower room off bedroom one, a modern family bathroom and a garage. The property benefits from gas central heating, double glazing throughout, a beautiful south westerly facing rear garden and a large driveway affording off road parking for several vehicles.
With ample space to extend, subject to planning permission.
Location - Located in a cul de sac in this popular residential area, this property is conveniently situated with Birches Bridge First School, St. Nicolas C of E, Codsall middle school, Codsall high school, Birches Bridge shopping precinct and Codsall Village centre all within walking distance.
The area is well served by local shops and amenities having excellent transport links with regular bus services to the surrounding areas and Bilbrook train station also within walking distance.
Front - An attractive frontage, having a low level brick boundary wall and a gravelled driveway providing off road parking for several vehicles.
Entrance Hall - 1.80 6.11 (5'10" 20'0") - A spacious entrance hall having carpeted flooring, radiator, picture rail, built in seat with storage, doors leading into the kitchen, living room and dining room and stairs to the first floor.
Living Room - 3.03 x 6.11 (9'11" x 20'0") - A good sized and light filled family living room having gas feature fireplace with marble surround, radiator, carpeted flooring, plain coving to the ceiling and windows to the rear. With double doors leading into the dining room.
Dining Room - 5.35 x 2.79 (17'6" x 9'1") - Having carpeted flooring, plain coving to the ceiling, window to the front and sliding double doors to the rear opening onto the rear patio.
Breakfast Kitchen - 3.12 x 4.00 (10'2" x 13'1") - Having matching wall and base units, square edge laminate work surfaces, tile flooring, radiator and dual aspect windows to the front and side.
The kitchen benefits from integrated appliances including a gas cooker with extractor over and a dishwasher. With door leading into the inner hall.
Inner Hall - 0.83 x 1.00 (2'8" x 3'3") - Having tile flooring with space and plumbing for a washing machine and tumble dryer. With door into the w.c. and door opening onto the side of the property.
Guest W.C. - 0.83 x 1.05 (2'8" x 3'5") - Having tile flooring, wall hung wash basin and low level w.c.
Landing - 1.81 x 3.97 (5'11" x 13'0") - Having carpeted flooring, radiator, window to the side, loft hatch providing access to the roof space above and doors to the four bedrooms and family bathroom.
Bedroom One - 5.13 x 5.08 (16'9" x 16'7") - A charming and spacious room having carpeted flooring, radiator, fitted wardrobes, dual aspect windows to the front and side and door leading into the shower room.
Shower Room - 0.73 x 2.39 (2'4" x 7'10") - Having carpeted flooring, pedestal wash basin, shower enclosure with electric shower, part tiled walls and obscure window to the front.
Bedroom Two - 3.06 x 3.05 (10'0" x 10'0") - Having carpeted flooring, radiator and window to the rear.
Bedroom Three - 3.05 x 2.99 (10'0" x 9'9") - Having carpeted flooring, radiator and window to the rear.
Bedroom Four - 3.15 x 2.23 (10'4" x 7'3") - Having laminate flooring, radiator and window to the front.
Family Bathroom - 2.90 x 1.58 (9'6" x 5'2") - A stylish family bathroom having a "P" shaped bath with electric shower over, fully tiled walls, vanity unit with inset wash basin, close coupled w.c, radiator, vanity unit with mirrored front, tile flooring and obscure window to the side.
Rear - An extremely well maintained, enclosed south westerly facing rear garden having patio area, an area of lawn, borders stocked with shrubs and mature planting, wooden garden store and a wooden garden room. This is a really beautiful space which can also be accessed via double gates located at the side of the property.
Garage - 5.13 x 2.29 (16'9" x 7'6") - Having an up and over door, electricity, window and door to the rear opening onto the rear garden.
Viewing - By arrangement through Worthington Estates Codsall office[use Contact Agent Button].
Possession - Vacant possession will be given on completion.
Services - We are informed by the vendor that all mains services are connected.
Tenure - We believe this property to be FREEHOLD. Buyers are advised to obtain verification from their solicitors as to the Freehold/Leasehold status of the property.
Fixtures And Fittings - Items of fixtures and fittings not mentioned in these sales particulars are either excluded from the sale or may be available by separate negotiation. Please make enquiries with either the vendor or agents in this regard.
Consumer Protection From Unfair Trading Regulation - We have prepared these sales particulars as a general guide to give a broad description of the property. They are not intended to constitute part of an offer or contract. We have not carried out a structural survey and the services, appliances and specific fittings have not been tested. All photographs, measurements, floorplans and distances referred to are given as a guide only and should be checked and confirmed by your Solicitor prior to exchange of contracts. The copyright of all details, photographs and floorplans remain exclusive to Worthington Estates. We reserve the right to amend these particulars without notice.
Free Market Appraisal - If you are thinking of selling your property, Worthington Estates would be delighted to carry out a free market appraisal of your property without obligation. Please contact us or feel free to pop in and see us.
Floor Plans - Where shown, the plan is for illustration purposes only and is not to scale.
Council Tax - B - South Staffs CC- Please note if a property has been improved or extended since it was placed in a Council Tax band, the Valuation Office Agency can't review the banding to take account of the alterations until it's sold. Once a sale takes place the banding will be reviewed. As each Council Tax band covers a range of values, the band isn't always increased following improvements and a sale.
The property sits well on its large corner plot in this quiet cul de sac location, ideally situated within short walking distance of excellent local schools and amenities in this highly favored village.
The accommodation briefly comprises entrance hall, living room, dining room, breakfast kitchen, guest w.c, four good sized bedrooms with a shower room off bedroom one, a modern family bathroom and a garage. The property benefits from gas central heating, double glazing throughout, a beautiful south westerly facing rear garden and a large driveway affording off road parking for several vehicles.
With ample space to extend, subject to planning permission.
Location - Located in a cul de sac in this popular residential area, this property is conveniently situated with Birches Bridge First School, St. Nicolas C of E, Codsall middle school, Codsall high school, Birches Bridge shopping precinct and Codsall Village centre all within walking distance.
The area is well served by local shops and amenities having excellent transport links with regular bus services to the surrounding areas and Bilbrook train station also within walking distance.
Front - An attractive frontage, having a low level brick boundary wall and a gravelled driveway providing off road parking for several vehicles.
Entrance Hall - 1.80 6.11 (5'10" 20'0") - A spacious entrance hall having carpeted flooring, radiator, picture rail, built in seat with storage, doors leading into the kitchen, living room and dining room and stairs to the first floor.
Living Room - 3.03 x 6.11 (9'11" x 20'0") - A good sized and light filled family living room having gas feature fireplace with marble surround, radiator, carpeted flooring, plain coving to the ceiling and windows to the rear. With double doors leading into the dining room.
Dining Room - 5.35 x 2.79 (17'6" x 9'1") - Having carpeted flooring, plain coving to the ceiling, window to the front and sliding double doors to the rear opening onto the rear patio.
Breakfast Kitchen - 3.12 x 4.00 (10'2" x 13'1") - Having matching wall and base units, square edge laminate work surfaces, tile flooring, radiator and dual aspect windows to the front and side.
The kitchen benefits from integrated appliances including a gas cooker with extractor over and a dishwasher. With door leading into the inner hall.
Inner Hall - 0.83 x 1.00 (2'8" x 3'3") - Having tile flooring with space and plumbing for a washing machine and tumble dryer. With door into the w.c. and door opening onto the side of the property.
Guest W.C. - 0.83 x 1.05 (2'8" x 3'5") - Having tile flooring, wall hung wash basin and low level w.c.
Landing - 1.81 x 3.97 (5'11" x 13'0") - Having carpeted flooring, radiator, window to the side, loft hatch providing access to the roof space above and doors to the four bedrooms and family bathroom.
Bedroom One - 5.13 x 5.08 (16'9" x 16'7") - A charming and spacious room having carpeted flooring, radiator, fitted wardrobes, dual aspect windows to the front and side and door leading into the shower room.
Shower Room - 0.73 x 2.39 (2'4" x 7'10") - Having carpeted flooring, pedestal wash basin, shower enclosure with electric shower, part tiled walls and obscure window to the front.
Bedroom Two - 3.06 x 3.05 (10'0" x 10'0") - Having carpeted flooring, radiator and window to the rear.
Bedroom Three - 3.05 x 2.99 (10'0" x 9'9") - Having carpeted flooring, radiator and window to the rear.
Bedroom Four - 3.15 x 2.23 (10'4" x 7'3") - Having laminate flooring, radiator and window to the front.
Family Bathroom - 2.90 x 1.58 (9'6" x 5'2") - A stylish family bathroom having a "P" shaped bath with electric shower over, fully tiled walls, vanity unit with inset wash basin, close coupled w.c, radiator, vanity unit with mirrored front, tile flooring and obscure window to the side.
Rear - An extremely well maintained, enclosed south westerly facing rear garden having patio area, an area of lawn, borders stocked with shrubs and mature planting, wooden garden store and a wooden garden room. This is a really beautiful space which can also be accessed via double gates located at the side of the property.
Garage - 5.13 x 2.29 (16'9" x 7'6") - Having an up and over door, electricity, window and door to the rear opening onto the rear garden.
Viewing - By arrangement through Worthington Estates Codsall office[use Contact Agent Button].
Possession - Vacant possession will be given on completion.
Services - We are informed by the vendor that all mains services are connected.
Tenure - We believe this property to be FREEHOLD. Buyers are advised to obtain verification from their solicitors as to the Freehold/Leasehold status of the property.
Fixtures And Fittings - Items of fixtures and fittings not mentioned in these sales particulars are either excluded from the sale or may be available by separate negotiation. Please make enquiries with either the vendor or agents in this regard.
Consumer Protection From Unfair Trading Regulation - We have prepared these sales particulars as a general guide to give a broad description of the property. They are not intended to constitute part of an offer or contract. We have not carried out a structural survey and the services, appliances and specific fittings have not been tested. All photographs, measurements, floorplans and distances referred to are given as a guide only and should be checked and confirmed by your Solicitor prior to exchange of contracts. The copyright of all details, photographs and floorplans remain exclusive to Worthington Estates. We reserve the right to amend these particulars without notice.
Free Market Appraisal - If you are thinking of selling your property, Worthington Estates would be delighted to carry out a free market appraisal of your property without obligation. Please contact us or feel free to pop in and see us.
Floor Plans - Where shown, the plan is for illustration purposes only and is not to scale.
Council Tax - B - South Staffs CC- Please note if a property has been improved or extended since it was placed in a Council Tax band, the Valuation Office Agency can't review the banding to take account of the alterations until it's sold. Once a sale takes place the banding will be reviewed. As each Council Tax band covers a range of values, the band isn't always increased following improvements and a sale.
Interested in this property?
Council tax
First listed
3 weeks agoEnergy Performance Certificate
Bilbrook, Wolverhampton
Marketed by
Worthington Estates - Wolverhampton 94a Wolverhampton Road Codsall, Wolverhampton, Staffordshire WV8 1PEPlacebuzz mortgage repayment calculator
Monthly repayment
The Est. Mortgage is for a 25 years repayment mortgage based on a 10% deposit and a 5.5% annual interest. It is only intended as a guide. Make sure you obtain accurate figures from your lender before committing to any mortgage. Your home may be repossessed if you do not keep up repayments on a mortgage.
Bilbrook, Wolverhampton - Streetview
DISCLAIMER: Property descriptions and related information displayed on this page are marketing materials provided by Worthington Estates - Wolverhampton. Placebuzz does not warrant or accept any responsibility for the accuracy or completeness of the property descriptions or related information provided here and they do not constitute property particulars. Please contact Worthington Estates - Wolverhampton for full details and further information.





