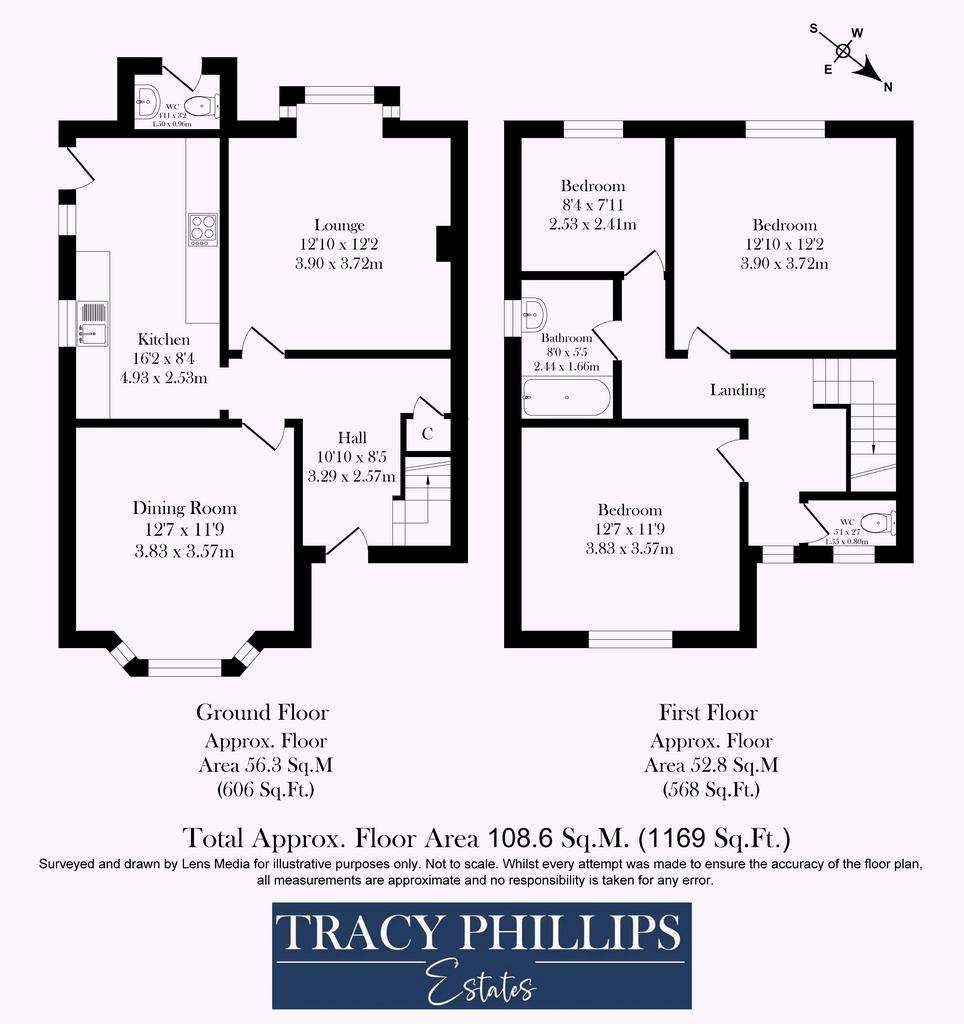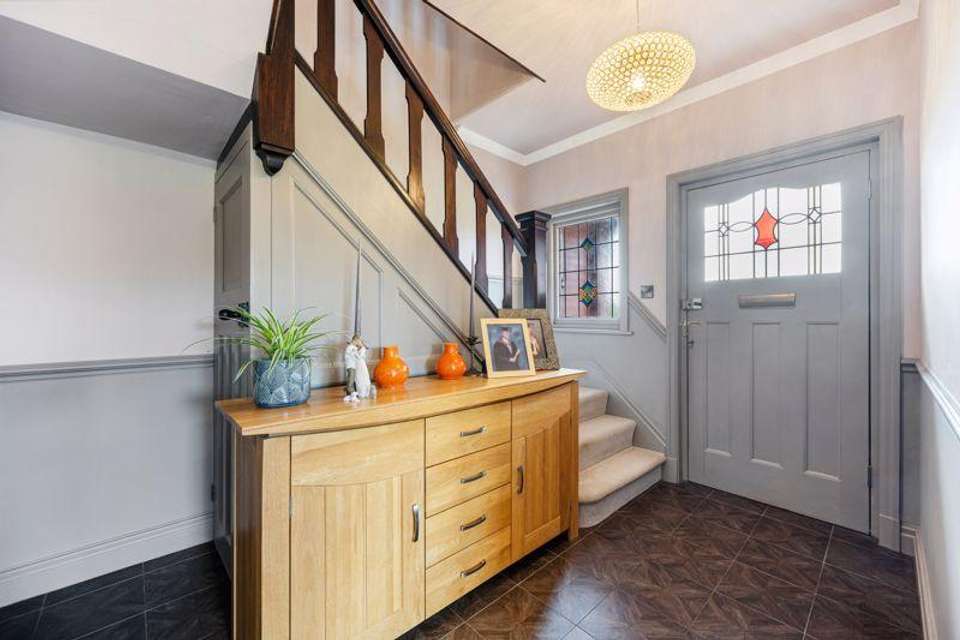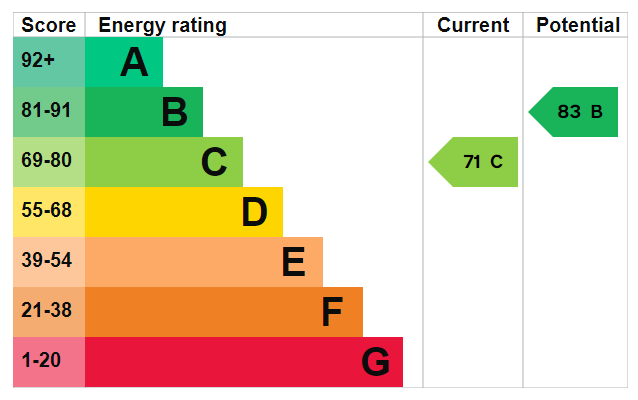3 bedroom house for sale
Wood Lane, Chorley PR7house
bedrooms

Property photos




+24
Property description
This charming family home with stunning Period features offers a blend of elegance and modern convenience. From the moment you arrive, you are greeted by the lush front garden with mature trees and shrubs, creating a picturesque setting and an expansive driveway, providing ample parking.Welcomed by a tiled floor storm porch leading to a beautiful period front door with stained glass windows, setting the tone for the timeless elegance. The traditional hallway is panelled and features under stairs storage cupboard, offering both practicality and style.The large, spacious, and bright dining room to the front of the house features an open fireplace, tall ceilings, a ceiling rose, cast iron radiator, and a beautiful bay window, creating a perfect setting for elegant gatherings and entertaining. The lounge to the rear is equally stunning, with parquet flooring, a log burning fireplace, and an inviting ambiance with stunning views through the bay window over the garden.The well-appointed kitchen boasts Corian worktops and high-end appliances, including two Neff ovens, a warming drawer, integrated fridge freezer, washing machine, and dishwasher. A door leads to the expansive rear garden.Upstairs, a gorgeous landing leads to a separate WC to the front with tiled flooring and beautiful stained-glass window. The spacious double bedroom to the front features a bay window exuding charm and character. The master bedroom to the rear offers beautiful views over the garden and boasts another feature fireplace. The third bedroom, currently used as a study, offers versatility and charm with ample room for a double bed. A well-appointed bathroom completes the upstairs accommodation, featuring a shower over the bath and vanity sink unit.The rear garden is a true highlight of the property, featuring a patio, raised decking, and a sprawling lawn area, with a gate in the hedge leading to a public footpath over the adjacent fields, perfect for leisurely strolls and outdoor adventures. The outdoor area is further enhanced by a dedicated gardener’s toilet with wink and wc, providing easy access without the need to venture inside.New Residence 9 framed windows adorned with beautiful Monkey Tail latches add to the home's character and charm. With its stunning period features, spacious living areas, and expansive outdoor spaces, this charming family home offers a rare opportunity to enjoy a lifestyle of comfort, elegance, and tranquillity.Nestled in the small, pretty village of Heskin with excellent local schools and local facilities including pubs and shops this spacious detached home is a credit to the owners. Viewings are highly recommended and now invited.
Tenure: Freehold
Tenure: Freehold
Interested in this property?
Council tax
First listed
3 weeks agoEnergy Performance Certificate
Wood Lane, Chorley PR7
Marketed by
Tracy Phillips Estates - Standish 1 High Street Standish, Lancashire WN6 0HAPlacebuzz mortgage repayment calculator
Monthly repayment
The Est. Mortgage is for a 25 years repayment mortgage based on a 10% deposit and a 5.5% annual interest. It is only intended as a guide. Make sure you obtain accurate figures from your lender before committing to any mortgage. Your home may be repossessed if you do not keep up repayments on a mortgage.
Wood Lane, Chorley PR7 - Streetview
DISCLAIMER: Property descriptions and related information displayed on this page are marketing materials provided by Tracy Phillips Estates - Standish. Placebuzz does not warrant or accept any responsibility for the accuracy or completeness of the property descriptions or related information provided here and they do not constitute property particulars. Please contact Tracy Phillips Estates - Standish for full details and further information.





























