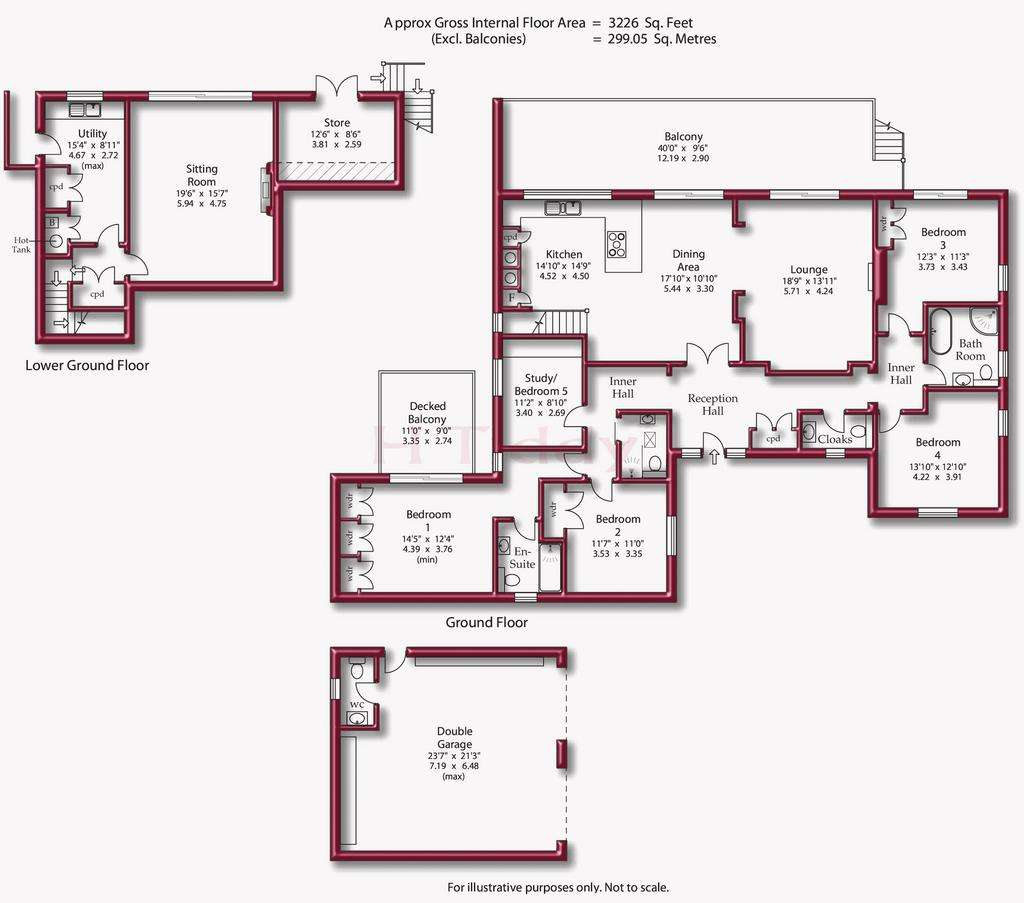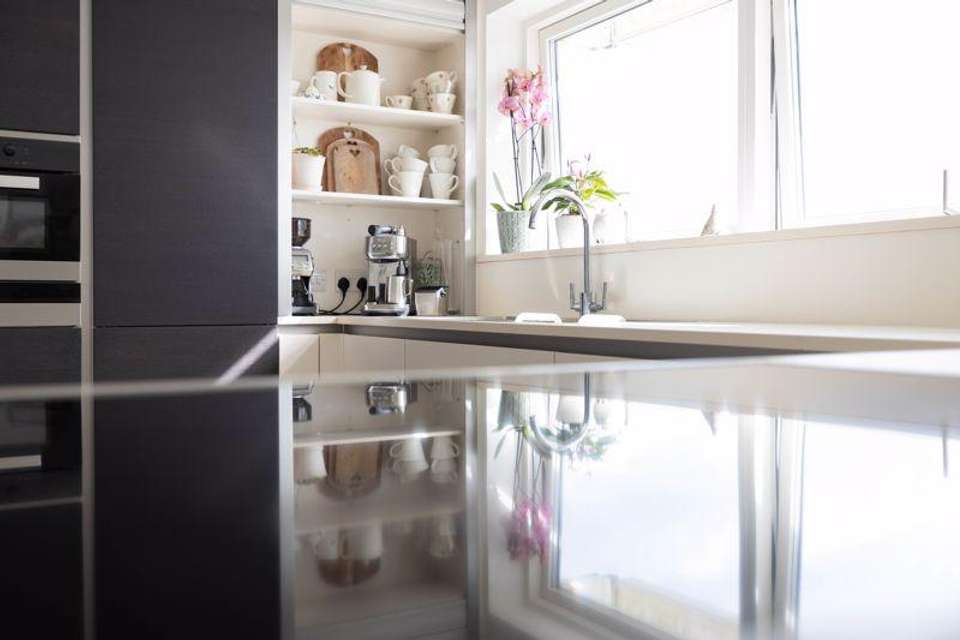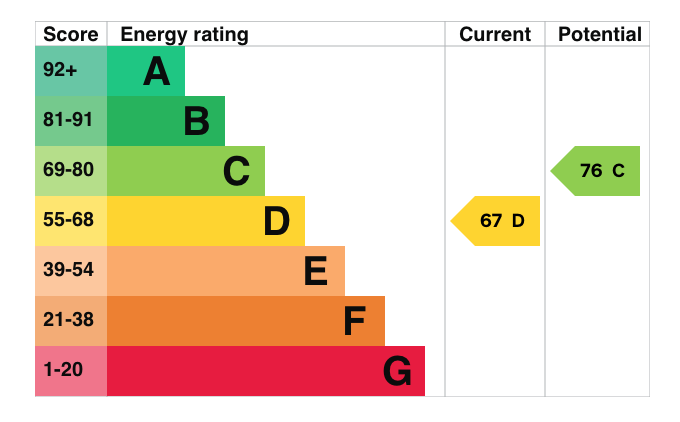5 bedroom detached house for sale
St Mawes, Cornwalldetached house
bedrooms

Property photos




+15
Property description
PRELIMINARY ANNOUNCEMENT... A deceptively spacious, family sized, and luxuriously specified contemporary detached house of outstanding quality, located in one of Cornwall's most prestigious postcodes, specifically designed to maximise panoramic views encompassing the enchanting Percuil River and surrounding National Trust owned countryside in an Area of Outstanding Natural Beauty. Contact us NOW! to arrange a viewing.
Location Summary (Distances and times are approximate)
St Mawes Village Centre: 520 yards walk. Summers Beach: 700 yards walk. Freshwater Boatyard: 350 yards walk. King Harry Ferry: 5 miles. Truro: 10 miles via car ferry or 18 miles by road. Falmouth: 20 minutes by foot ferry or 15 miles by car ferry. Cornwall Airport Newquay: 29 miles (regular flights to London, UK regional airports and European destinations). St Austell: 15 miles (London Paddington 4.5 hours by direct train).
Accommodation Summary
Internal Floor Area: 3226 sq. ft. (299.05 sq. m.)Ground Floor: Reception Hall, Cloakroom, Open-Plan Bespoke Kitchen Dining Room, Lounge, 40' Balcony, Principal Bedroom with En Suite Shower Room and Decked Balcony, Family Bathroom, 3 further Bedrooms, Shower Room, Study / Bedroom 5.Lower Ground Floor: Spacious Sitting Room, Lower Hallway with Large Cupboard, Utility and Boiler Room. Outside (Plot Size: 0.28 of an Acre): Gated Drive and Parking Facilities, Detached Double Garage, W/C, Large Store Room, Landscaped Private Rear Gardens (with pedestrian access to Freshwater Lane).
Introduction
This individual detached property was beautifully modernised and extended in 2015 and has recently been upgraded and interior designed to create the most wonderful home, ideal for families and holidays alike. The chic design cleverly achieves a wonderfully clean and light contemporary feel with an air of traditionalism. The beautifully appointed accommodation is adaptable in providing a combination of 4/5 bedrooms, 2/3 reception rooms, and 3 bath / shower rooms, all complimented by over 400 square feet of patio and decking within the relatively private gardens. For those looking for the potential for an annexe, there is lapsed planning permission to convert the detached garage into residential ancillary accommodation.
Description
Upon walking into the spacious kitchen / dining room you are greeted with the exceptional views and, with full access to the wide balcony, can make the most of the sought-after combination of inside / outside living. The property with its largely west - east orientation makes the most of the morning, afternoon and evening sun via the extensive use of large windows and being centrally positioned on its easily maintained mature garden giving off an aura of peace and tranquillity inside.
Summary
Outside there is a large double garage with workshop area and toilet and a secure storage room for lifestyle, garden, sailing and beach equipment. In summary, suiting the family or retiring buyer either as a permanent or holiday home, this individual ready to move into coastal residence has to be viewed internally to fully appreciate its true qualities.
St Mawes
The exclusive Cornish coastal village of St Mawes was voted in 2020 by a Which? Customer Survey as the "Top Seaside Town in the UK". This enchanting south facing harbour village, named "Britain's St Tropez" by the Daily Mail, is found on the eastern side of the Fal Estuary, in an Area of Outstanding Natural Beauty. Much of its surroundings are owned by the National Trust. The village is centred round its quaint harbour, its own beaches and Castle built by Henry V111. There is an all-year-round pedestrian ferry service to and from Falmouth and a seasonal ferry runs to Place, providing access to the scenic walks on the National Trust owned St Anthony Headland.
Local Amenities
St Mawes has a wide range of amenities, which are open all year, including two bakers, convenience store, post office/newsagent, doctors, dentist, pharmacy, village hall, social club, churches, delicatessen and clothing shops. The village also has two public houses, and an excellent range of cafes, restaurants, art galleries, gift and ice cream shops. Olga Polizzi's Hotel Tresanton and the chic Idle Rocks Hotel both lure the rich and famous. The village has superbly varied and accessible sailing waters and an active sailing club with a full programme to cater for all ages.
Services
Mains water, electricity and drainage. Satellite. Oil fired central heating. Mobile booster in the loft. SMP safe. Double glazed windows and doors.
Energy Performance Certificate rating: D.
Council Tax Band: G.
FTTC Superfast Broadband available
Openreach predicted max download speeds: Superfast 80 Mbps; Standard 24 Mbps.
Ofcom Mobile Area Coverage Rating
Good for Vodaphone and O2, Ok for EE and Three
GOV.UK Long-Term-Flood-Risks
River/Sea: Very Low. Surface Water: Very Low.
Furnishings, Contents and Effects
With the exception of personal belongings, the interior designed furnishings and effects are available by separate negotiation.
Tenure: Freehold.
Viewing: Strictly by appointment with H Tiddy.
Important Notice
Every effort has been made with these details but accuracy is not guaranteed and they are not to form part of a contract. Representation or warranty is not given in relation to this property. An Energy Performance Certificate is available upon request. The electrical circuit, appliances and heating system have not been tested by the agents. All negotiations must be with H Tiddy. Before proceeding to purchase, buyers should consider an independent check of all aspects of the property. Further information on mobile coverage and broadband availability is found on ofcom and openreach 'checker' websites. Visit the Gov.uk website for further information and to 'check long term flood risks'.
General Data Protection Regulations
We treat all data confidentially and with the utmost care and respect. If you do not wish your personal details to be used by us for any specific purpose, then you can unsubscribe or change your communication preferences and contact methods at any time by informing us either by email or in writing at our office in St Mawes.
Council Tax Band: G
Tenure: Freehold
Location Summary (Distances and times are approximate)
St Mawes Village Centre: 520 yards walk. Summers Beach: 700 yards walk. Freshwater Boatyard: 350 yards walk. King Harry Ferry: 5 miles. Truro: 10 miles via car ferry or 18 miles by road. Falmouth: 20 minutes by foot ferry or 15 miles by car ferry. Cornwall Airport Newquay: 29 miles (regular flights to London, UK regional airports and European destinations). St Austell: 15 miles (London Paddington 4.5 hours by direct train).
Accommodation Summary
Internal Floor Area: 3226 sq. ft. (299.05 sq. m.)Ground Floor: Reception Hall, Cloakroom, Open-Plan Bespoke Kitchen Dining Room, Lounge, 40' Balcony, Principal Bedroom with En Suite Shower Room and Decked Balcony, Family Bathroom, 3 further Bedrooms, Shower Room, Study / Bedroom 5.Lower Ground Floor: Spacious Sitting Room, Lower Hallway with Large Cupboard, Utility and Boiler Room. Outside (Plot Size: 0.28 of an Acre): Gated Drive and Parking Facilities, Detached Double Garage, W/C, Large Store Room, Landscaped Private Rear Gardens (with pedestrian access to Freshwater Lane).
Introduction
This individual detached property was beautifully modernised and extended in 2015 and has recently been upgraded and interior designed to create the most wonderful home, ideal for families and holidays alike. The chic design cleverly achieves a wonderfully clean and light contemporary feel with an air of traditionalism. The beautifully appointed accommodation is adaptable in providing a combination of 4/5 bedrooms, 2/3 reception rooms, and 3 bath / shower rooms, all complimented by over 400 square feet of patio and decking within the relatively private gardens. For those looking for the potential for an annexe, there is lapsed planning permission to convert the detached garage into residential ancillary accommodation.
Description
Upon walking into the spacious kitchen / dining room you are greeted with the exceptional views and, with full access to the wide balcony, can make the most of the sought-after combination of inside / outside living. The property with its largely west - east orientation makes the most of the morning, afternoon and evening sun via the extensive use of large windows and being centrally positioned on its easily maintained mature garden giving off an aura of peace and tranquillity inside.
Summary
Outside there is a large double garage with workshop area and toilet and a secure storage room for lifestyle, garden, sailing and beach equipment. In summary, suiting the family or retiring buyer either as a permanent or holiday home, this individual ready to move into coastal residence has to be viewed internally to fully appreciate its true qualities.
St Mawes
The exclusive Cornish coastal village of St Mawes was voted in 2020 by a Which? Customer Survey as the "Top Seaside Town in the UK". This enchanting south facing harbour village, named "Britain's St Tropez" by the Daily Mail, is found on the eastern side of the Fal Estuary, in an Area of Outstanding Natural Beauty. Much of its surroundings are owned by the National Trust. The village is centred round its quaint harbour, its own beaches and Castle built by Henry V111. There is an all-year-round pedestrian ferry service to and from Falmouth and a seasonal ferry runs to Place, providing access to the scenic walks on the National Trust owned St Anthony Headland.
Local Amenities
St Mawes has a wide range of amenities, which are open all year, including two bakers, convenience store, post office/newsagent, doctors, dentist, pharmacy, village hall, social club, churches, delicatessen and clothing shops. The village also has two public houses, and an excellent range of cafes, restaurants, art galleries, gift and ice cream shops. Olga Polizzi's Hotel Tresanton and the chic Idle Rocks Hotel both lure the rich and famous. The village has superbly varied and accessible sailing waters and an active sailing club with a full programme to cater for all ages.
Services
Mains water, electricity and drainage. Satellite. Oil fired central heating. Mobile booster in the loft. SMP safe. Double glazed windows and doors.
Energy Performance Certificate rating: D.
Council Tax Band: G.
FTTC Superfast Broadband available
Openreach predicted max download speeds: Superfast 80 Mbps; Standard 24 Mbps.
Ofcom Mobile Area Coverage Rating
Good for Vodaphone and O2, Ok for EE and Three
GOV.UK Long-Term-Flood-Risks
River/Sea: Very Low. Surface Water: Very Low.
Furnishings, Contents and Effects
With the exception of personal belongings, the interior designed furnishings and effects are available by separate negotiation.
Tenure: Freehold.
Viewing: Strictly by appointment with H Tiddy.
Important Notice
Every effort has been made with these details but accuracy is not guaranteed and they are not to form part of a contract. Representation or warranty is not given in relation to this property. An Energy Performance Certificate is available upon request. The electrical circuit, appliances and heating system have not been tested by the agents. All negotiations must be with H Tiddy. Before proceeding to purchase, buyers should consider an independent check of all aspects of the property. Further information on mobile coverage and broadband availability is found on ofcom and openreach 'checker' websites. Visit the Gov.uk website for further information and to 'check long term flood risks'.
General Data Protection Regulations
We treat all data confidentially and with the utmost care and respect. If you do not wish your personal details to be used by us for any specific purpose, then you can unsubscribe or change your communication preferences and contact methods at any time by informing us either by email or in writing at our office in St Mawes.
Council Tax Band: G
Tenure: Freehold
Council tax
First listed
Over a month agoEnergy Performance Certificate
St Mawes, Cornwall
Placebuzz mortgage repayment calculator
Monthly repayment
The Est. Mortgage is for a 25 years repayment mortgage based on a 10% deposit and a 5.5% annual interest. It is only intended as a guide. Make sure you obtain accurate figures from your lender before committing to any mortgage. Your home may be repossessed if you do not keep up repayments on a mortgage.
St Mawes, Cornwall - Streetview
DISCLAIMER: Property descriptions and related information displayed on this page are marketing materials provided by H Tiddy Estate Agents - St Mawes. Placebuzz does not warrant or accept any responsibility for the accuracy or completeness of the property descriptions or related information provided here and they do not constitute property particulars. Please contact H Tiddy Estate Agents - St Mawes for full details and further information.




















