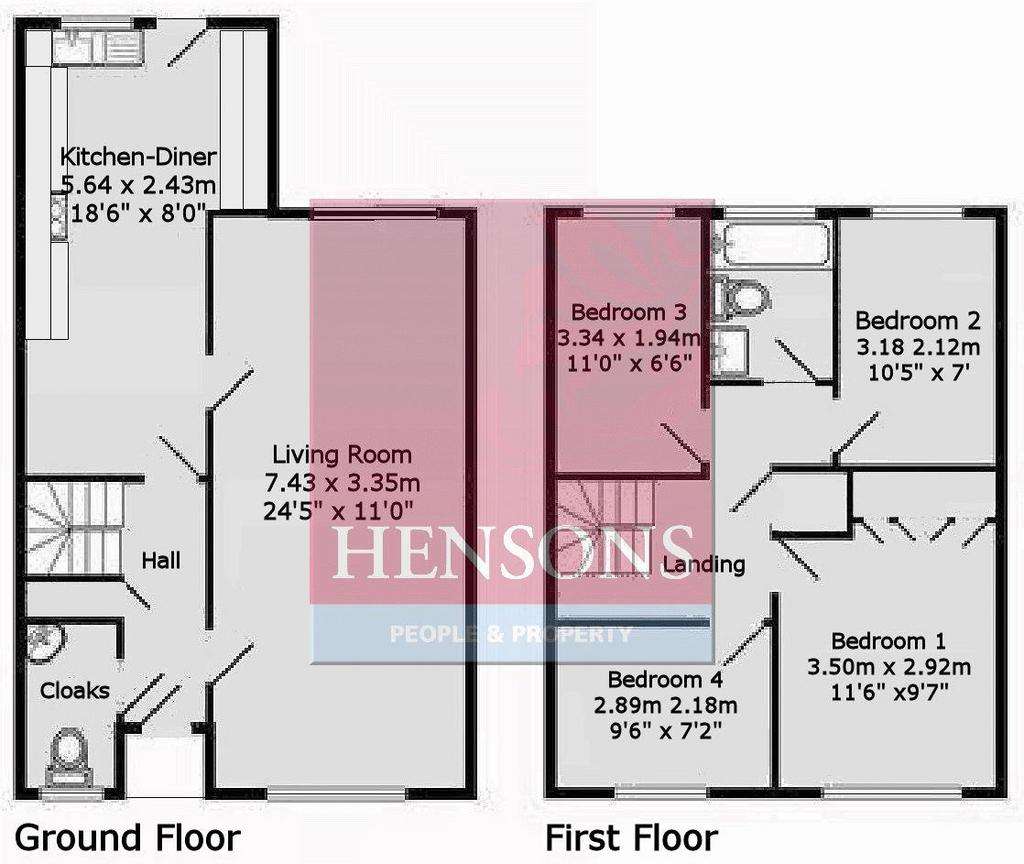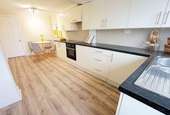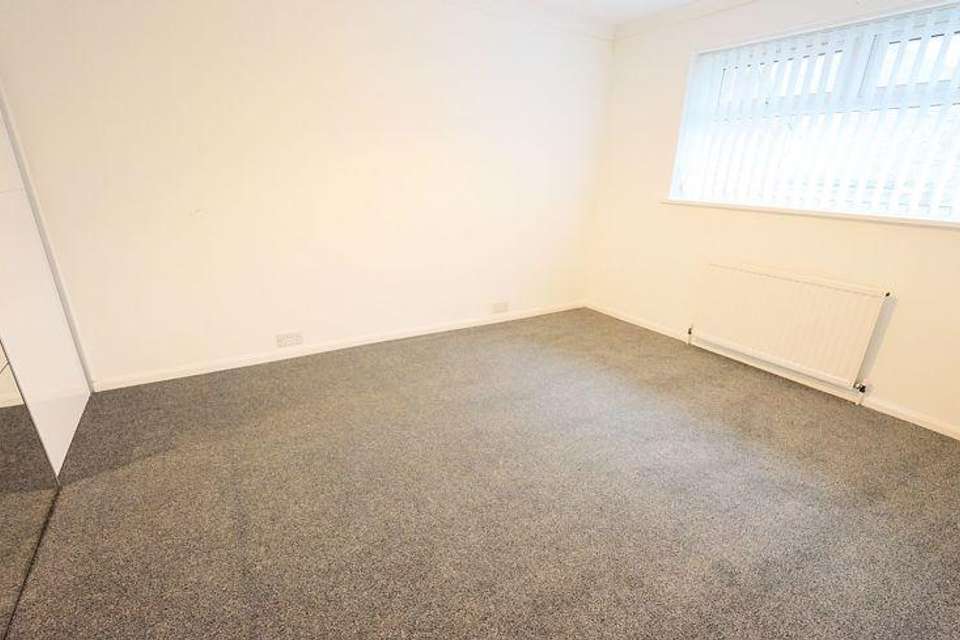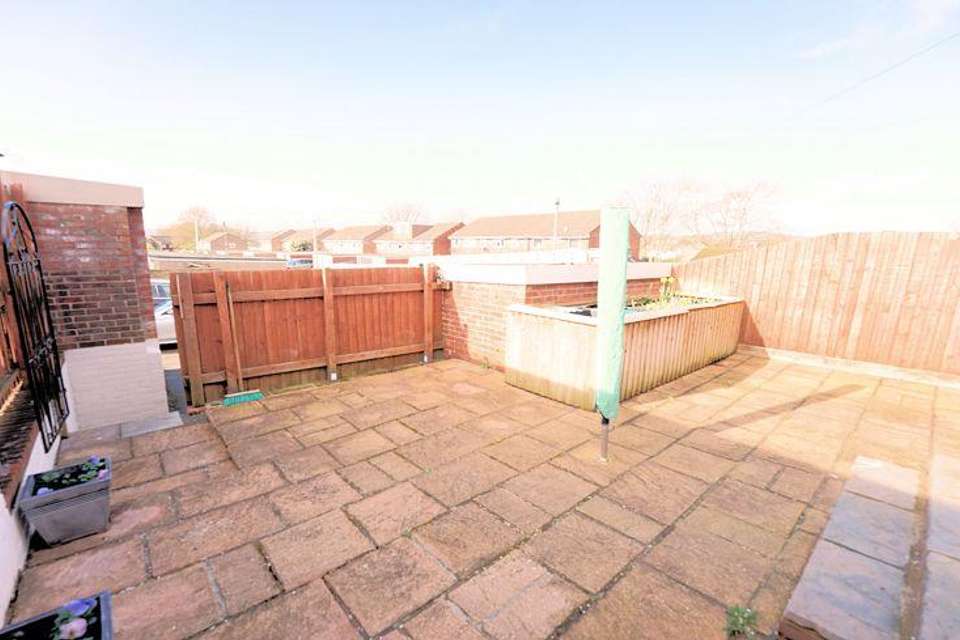4 bedroom end of terrace house for sale
Biddisham Close, Nailsea BS48terraced house
bedrooms

Property photos




+8
Property description
A very roomy 4 bedroom family home with a drive and garage, well presented extended accommodation with a variety of improvements and a private south and west facing garden at the head of a favoured cul de sac off The Perrings.
Highly Recommended
Hidden away at the head of a well established and popular cul de sac within easy reach of the town centre and good schools, lies this well designed 4 bedroom family home that transcends initial perceptions with its generous dimensions and thoughtful layout. The house boasts a superb double aspect living room, an exceptional kitchen diner and so much more, all presenting an ideal living space for families seeking both affordability and ample room with good neutral décor and numerous improvements. Available without any onward chain delays - a huge advantage.
The Accommodation:
The recessed porch shelters the front door that opens to the reception hall that welcomes with its practicality, featuring ample storage options, a quarter return staircase rising to the first floor and a convenient cloakroom. The living area, stretching an impressive 24' 5"- 7.43m, flows from front to back, culminating in patio doors that open onto an easily maintained west facing garden, poised perfectly for the enjoyment of the evening sun and the more open outlook to the rear.
The heart of the house, the kitchen/breakfast room, extends 18'6 - 5.64m and has been enlarged and updated with a great range of wall and floor cupboards, a built-in oven and hob, a cooker hood and plenty of additional appliance space. A door leads from the kitchen to the garden, offering an inviting space for morning coffees or evening relaxation.
Ascending to the first floor, you find a landing equipped with storage and loft access, the latter boasting additional storage space. The principal bedroom, bathed in morning sunlight, features built-in wardrobes and ample space. The remaining bedrooms offer diverse aspects, from the captivating sunsets to lovely morning light.
The bathroom, again updated in recent years, complements the bedrooms and comprises a full suite complete with a shower over the bath.
Outside:
The house is set well away from any through traffic in a quiet position adjoining a small area of parkland with an open plan lawn to the front.
The rear garden, a sanctuary for evening relaxation, provides a safe haven for younger family members and an ideal setting for outdoor dining.
A gate opens from the garden to the drive and the adjoining Garage, equipped with power and light, which together with the bin store and recycling box store underscores the practical aspects of this thoughtfully laid out home.
The property also offers the tremendous advantage of being available immediately, free from the complexities and delays of an onward chain.
Bring your family here and enjoy Nailsea living off The Perrings. Call Judith Clarke or Carol Rossiter on[use Contact Agent Button] at Hensons to see the house for yourself.
Construction:
The house is traditionally constructed and therefore fully mortgageable if you require a mortgage or an equity release arrangement.
Mortgages & Finance:
There are a bewildering array of funding options for this bungalow and an even more bewildering choice of Mortgages if that is indeed your preferred funding option.
Our fully qualified Independent Financial Advisor (I.F.A.), Graham will be pleased to provide FREE, impartial advice as you need it. Please call Judith Clarke B.A. (Hons) at Hensons who will arrange a call from Graham for you.
Services & Outgoings:
All main services are connected. Telephone connection. Gas fired central heating through radiators. Full double glazing. High speed ADSL and superfast broadband are available with download speeds up to 1Gb or better via cable. Cable TV services are also available in the close. Council Tax Band C
Energy Performance:
The house has been rated at a good D-68 for energy efficiency. The full Energy Performance Certificate is available on request by email.
Mailing List & Social Media:
We pride ourselves on strategic property promotion across over 80 prime platforms, notably ( ... ), hbe and Distinctly Westcountry. Yet, for those eager to seize the best opportunities first, our early bird property alerts soar straight to our valued mailing list subscribers. Plus, sneak peeks of many properties hit our Social Media channels, like Facebook and Instagram, long before they grace our main website listings. Don't miss out on your dream home - sign up to our mailing list today for priority access. You can list yourself online Our London Property Exhibitions:
See this property featured at our next exhibition at our Chelsea - Fulham office.
Council Tax Band: C
Tenure: Freehold
Highly Recommended
Hidden away at the head of a well established and popular cul de sac within easy reach of the town centre and good schools, lies this well designed 4 bedroom family home that transcends initial perceptions with its generous dimensions and thoughtful layout. The house boasts a superb double aspect living room, an exceptional kitchen diner and so much more, all presenting an ideal living space for families seeking both affordability and ample room with good neutral décor and numerous improvements. Available without any onward chain delays - a huge advantage.
The Accommodation:
The recessed porch shelters the front door that opens to the reception hall that welcomes with its practicality, featuring ample storage options, a quarter return staircase rising to the first floor and a convenient cloakroom. The living area, stretching an impressive 24' 5"- 7.43m, flows from front to back, culminating in patio doors that open onto an easily maintained west facing garden, poised perfectly for the enjoyment of the evening sun and the more open outlook to the rear.
The heart of the house, the kitchen/breakfast room, extends 18'6 - 5.64m and has been enlarged and updated with a great range of wall and floor cupboards, a built-in oven and hob, a cooker hood and plenty of additional appliance space. A door leads from the kitchen to the garden, offering an inviting space for morning coffees or evening relaxation.
Ascending to the first floor, you find a landing equipped with storage and loft access, the latter boasting additional storage space. The principal bedroom, bathed in morning sunlight, features built-in wardrobes and ample space. The remaining bedrooms offer diverse aspects, from the captivating sunsets to lovely morning light.
The bathroom, again updated in recent years, complements the bedrooms and comprises a full suite complete with a shower over the bath.
Outside:
The house is set well away from any through traffic in a quiet position adjoining a small area of parkland with an open plan lawn to the front.
The rear garden, a sanctuary for evening relaxation, provides a safe haven for younger family members and an ideal setting for outdoor dining.
A gate opens from the garden to the drive and the adjoining Garage, equipped with power and light, which together with the bin store and recycling box store underscores the practical aspects of this thoughtfully laid out home.
The property also offers the tremendous advantage of being available immediately, free from the complexities and delays of an onward chain.
Bring your family here and enjoy Nailsea living off The Perrings. Call Judith Clarke or Carol Rossiter on[use Contact Agent Button] at Hensons to see the house for yourself.
Construction:
The house is traditionally constructed and therefore fully mortgageable if you require a mortgage or an equity release arrangement.
Mortgages & Finance:
There are a bewildering array of funding options for this bungalow and an even more bewildering choice of Mortgages if that is indeed your preferred funding option.
Our fully qualified Independent Financial Advisor (I.F.A.), Graham will be pleased to provide FREE, impartial advice as you need it. Please call Judith Clarke B.A. (Hons) at Hensons who will arrange a call from Graham for you.
Services & Outgoings:
All main services are connected. Telephone connection. Gas fired central heating through radiators. Full double glazing. High speed ADSL and superfast broadband are available with download speeds up to 1Gb or better via cable. Cable TV services are also available in the close. Council Tax Band C
Energy Performance:
The house has been rated at a good D-68 for energy efficiency. The full Energy Performance Certificate is available on request by email.
Mailing List & Social Media:
We pride ourselves on strategic property promotion across over 80 prime platforms, notably ( ... ), hbe and Distinctly Westcountry. Yet, for those eager to seize the best opportunities first, our early bird property alerts soar straight to our valued mailing list subscribers. Plus, sneak peeks of many properties hit our Social Media channels, like Facebook and Instagram, long before they grace our main website listings. Don't miss out on your dream home - sign up to our mailing list today for priority access. You can list yourself online Our London Property Exhibitions:
See this property featured at our next exhibition at our Chelsea - Fulham office.
Council Tax Band: C
Tenure: Freehold
Interested in this property?
Council tax
First listed
3 weeks agoEnergy Performance Certificate
Biddisham Close, Nailsea BS48
Marketed by
Hensons - Nailsea Ivy Court, 61 High Street Nailsea, Bristol, North Somerset BS48 1AWPlacebuzz mortgage repayment calculator
Monthly repayment
The Est. Mortgage is for a 25 years repayment mortgage based on a 10% deposit and a 5.5% annual interest. It is only intended as a guide. Make sure you obtain accurate figures from your lender before committing to any mortgage. Your home may be repossessed if you do not keep up repayments on a mortgage.
Biddisham Close, Nailsea BS48 - Streetview
DISCLAIMER: Property descriptions and related information displayed on this page are marketing materials provided by Hensons - Nailsea. Placebuzz does not warrant or accept any responsibility for the accuracy or completeness of the property descriptions or related information provided here and they do not constitute property particulars. Please contact Hensons - Nailsea for full details and further information.













