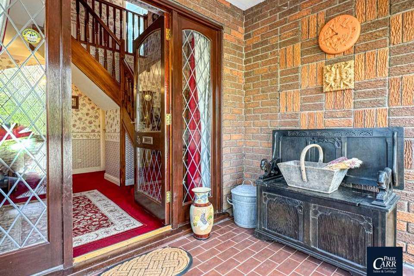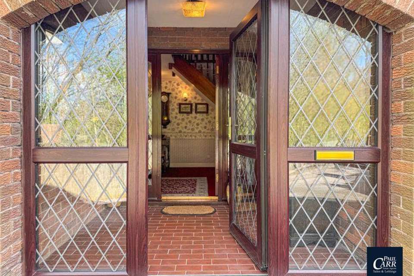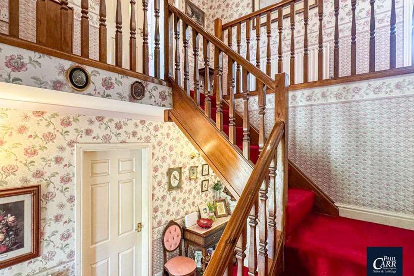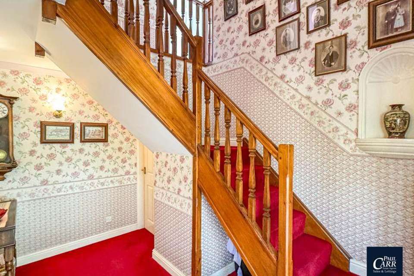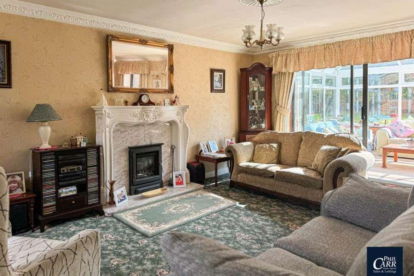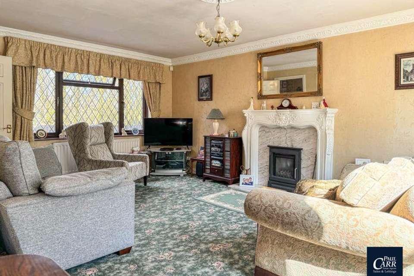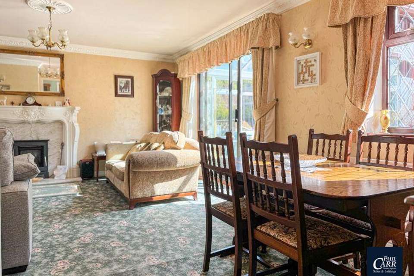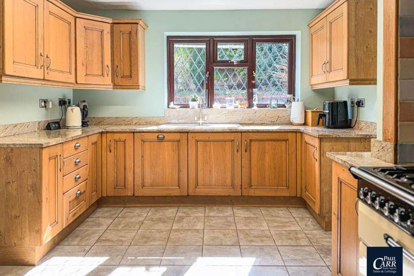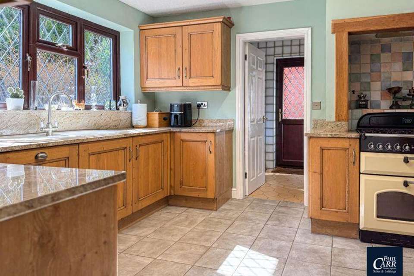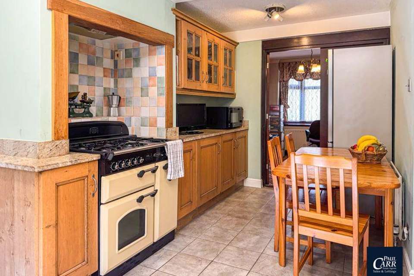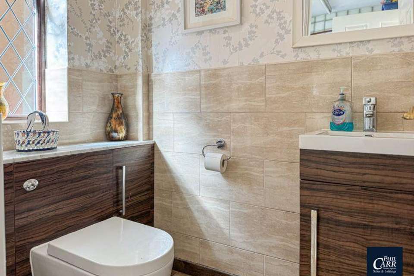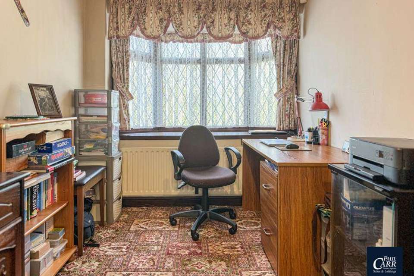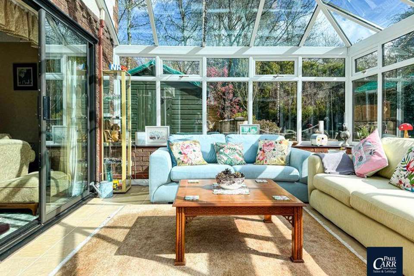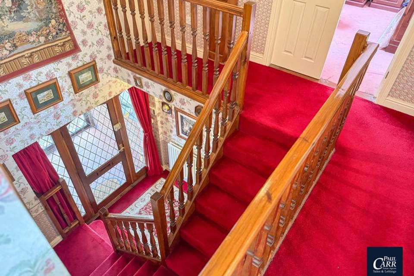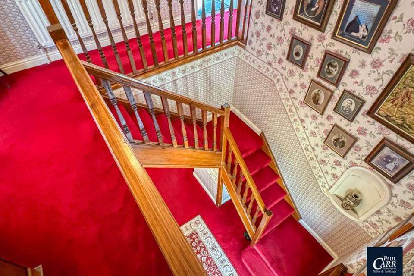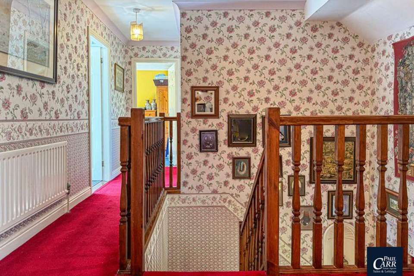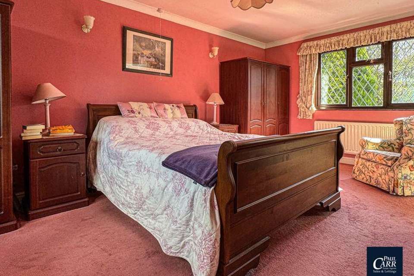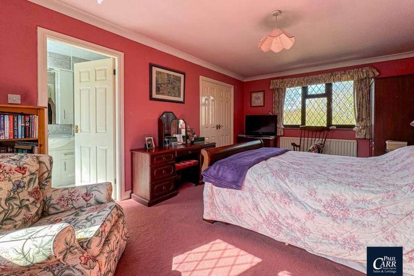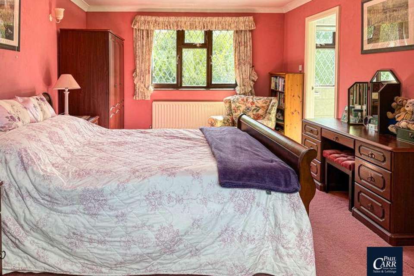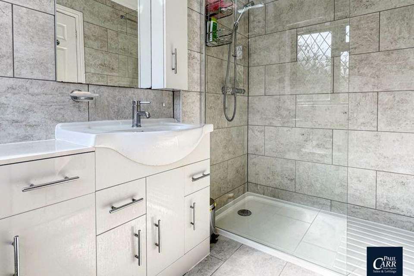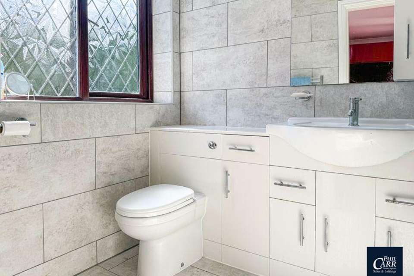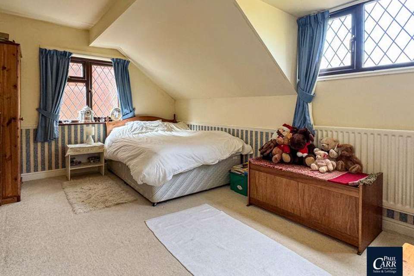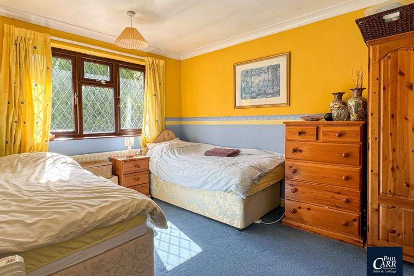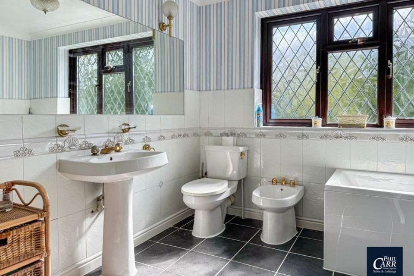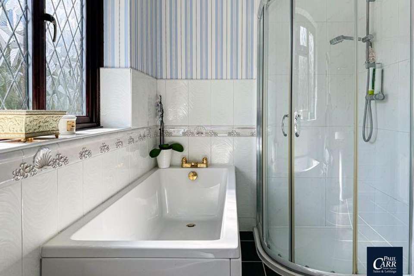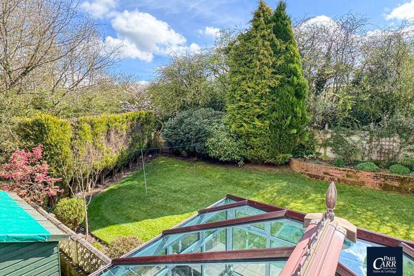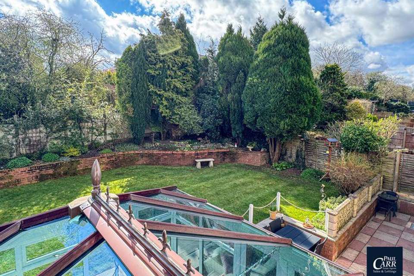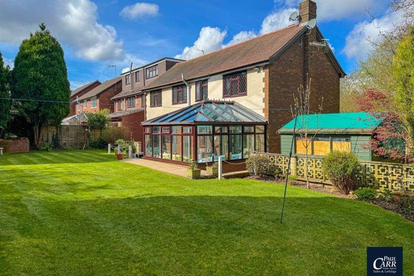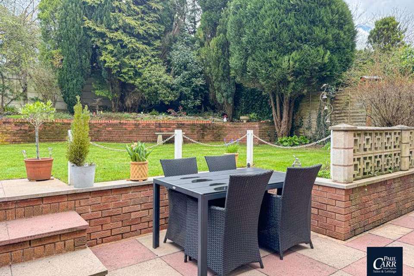4 bedroom detached house for sale
Cannock, WS12 2UYdetached house
bedrooms
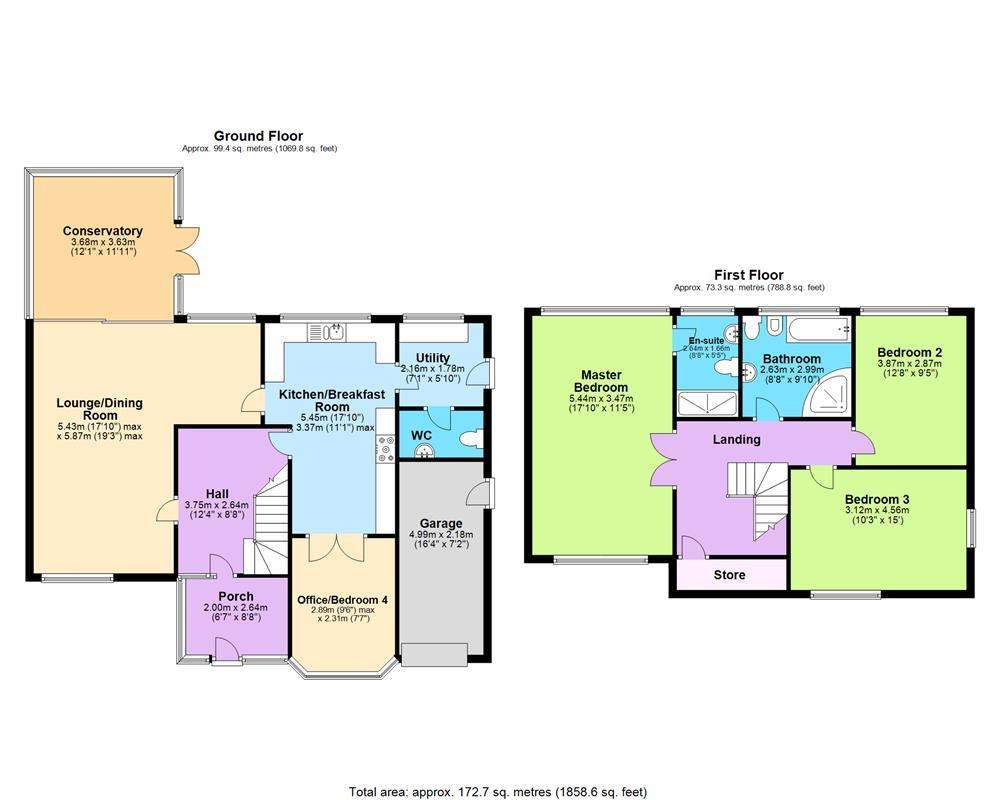
Property photos

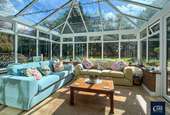
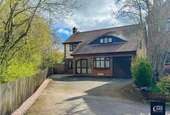
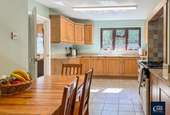
+31
Property description
Welcome to Chaplain Road and this superb detached family home nestled in the corner of a cul-de-sac in a modern development offering the perfect balance between tranquil gardens and spacious living areas. Conveniently located within a quiet cul-de-sac in Heath Hayes, benefiting from excellent transport links, local schools and supermarkets along with the MacArthurGlen Designer Outlet.Set behind a generous front driveway, you are welcomed into the property with a large front porch and an elegant hallway with a beautiful feature staircase. The L-shaped dual aspect lounge has a dining area and boasts natural light from the large conservatory with glass roof overlooking the rear garden.
The breakfast kitchen has a range of wall and base units with access to the home office/fourth bedroom, a useful utility area and a guest cloakroom.
The galleried landing offers ample storage in the eaves and leads to the generous main bedroom with lovely views to the front and rear and a refitted en-suite shower room. The second double bedroom has two windows and ample space for wardrobes and the third double bedroom has views over the rear garden. A good sized family bathroom has a five-piece suite with a bath, corner shower, WC, bidet and hand wash basin.
The wrap around landscaped garden offers privacy, excellent sunlight and the perfect place for hosting and entertaining. Split across levels benefiting from decked areas, raised flower beds and paved areas, this garden has it all!
To the front of the property is a sweeping driveway with parking for several cars and access to the garage.
This deceptively spacious property must be viewed to fully appreciate the privacy and space on offer. Call Paul Carr, Cannock today arrange an appointment to view!
Porch
Hall
Lounge/Dining Room - 5.87m (19'3") max x 5.43m (17'10") max
Kitchen/Breakfast Room - 5.45m (17'10") x 3.37m (11'1") max
Office/Bedroom 4 - 2.89m (9'6") max x 2.31m (7'7")
Conservatory - 12' 1'' x 11' 11'' (3.68m x 3.63m)
Utility - 2.16m (7'1") x 1.78m (5'10")
WC
Landing
Master Bedroom - 5.44m (17'10") x 3.47m (11'5")
En-suite
Bedroom 2 - 3.87m (12'8") x 2.87m (9'5")
Bedroom 3 - 4.56m (15') x 3.12m (10'3")
Bathroom - 2.99m (9'10") x 2.63m (8'8")
Garage - 16' 4'' x 7' 2'' (4.97m x 2.18m)
Council Tax Band: E
Tenure: Freehold
The breakfast kitchen has a range of wall and base units with access to the home office/fourth bedroom, a useful utility area and a guest cloakroom.
The galleried landing offers ample storage in the eaves and leads to the generous main bedroom with lovely views to the front and rear and a refitted en-suite shower room. The second double bedroom has two windows and ample space for wardrobes and the third double bedroom has views over the rear garden. A good sized family bathroom has a five-piece suite with a bath, corner shower, WC, bidet and hand wash basin.
The wrap around landscaped garden offers privacy, excellent sunlight and the perfect place for hosting and entertaining. Split across levels benefiting from decked areas, raised flower beds and paved areas, this garden has it all!
To the front of the property is a sweeping driveway with parking for several cars and access to the garage.
This deceptively spacious property must be viewed to fully appreciate the privacy and space on offer. Call Paul Carr, Cannock today arrange an appointment to view!
Porch
Hall
Lounge/Dining Room - 5.87m (19'3") max x 5.43m (17'10") max
Kitchen/Breakfast Room - 5.45m (17'10") x 3.37m (11'1") max
Office/Bedroom 4 - 2.89m (9'6") max x 2.31m (7'7")
Conservatory - 12' 1'' x 11' 11'' (3.68m x 3.63m)
Utility - 2.16m (7'1") x 1.78m (5'10")
WC
Landing
Master Bedroom - 5.44m (17'10") x 3.47m (11'5")
En-suite
Bedroom 2 - 3.87m (12'8") x 2.87m (9'5")
Bedroom 3 - 4.56m (15') x 3.12m (10'3")
Bathroom - 2.99m (9'10") x 2.63m (8'8")
Garage - 16' 4'' x 7' 2'' (4.97m x 2.18m)
Council Tax Band: E
Tenure: Freehold
Interested in this property?
Council tax
First listed
Over a month agoCannock, WS12 2UY
Marketed by
Paul Carr - Great Wyrley 185 Walsall Road Great Wyrley WS6 6NLPlacebuzz mortgage repayment calculator
Monthly repayment
The Est. Mortgage is for a 25 years repayment mortgage based on a 10% deposit and a 5.5% annual interest. It is only intended as a guide. Make sure you obtain accurate figures from your lender before committing to any mortgage. Your home may be repossessed if you do not keep up repayments on a mortgage.
Cannock, WS12 2UY - Streetview
DISCLAIMER: Property descriptions and related information displayed on this page are marketing materials provided by Paul Carr - Great Wyrley. Placebuzz does not warrant or accept any responsibility for the accuracy or completeness of the property descriptions or related information provided here and they do not constitute property particulars. Please contact Paul Carr - Great Wyrley for full details and further information.





