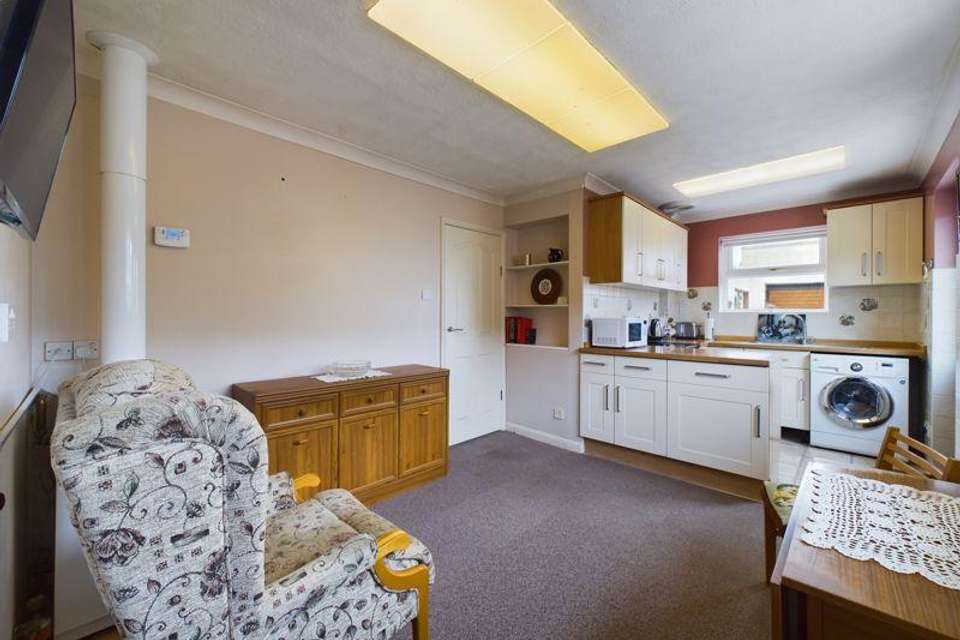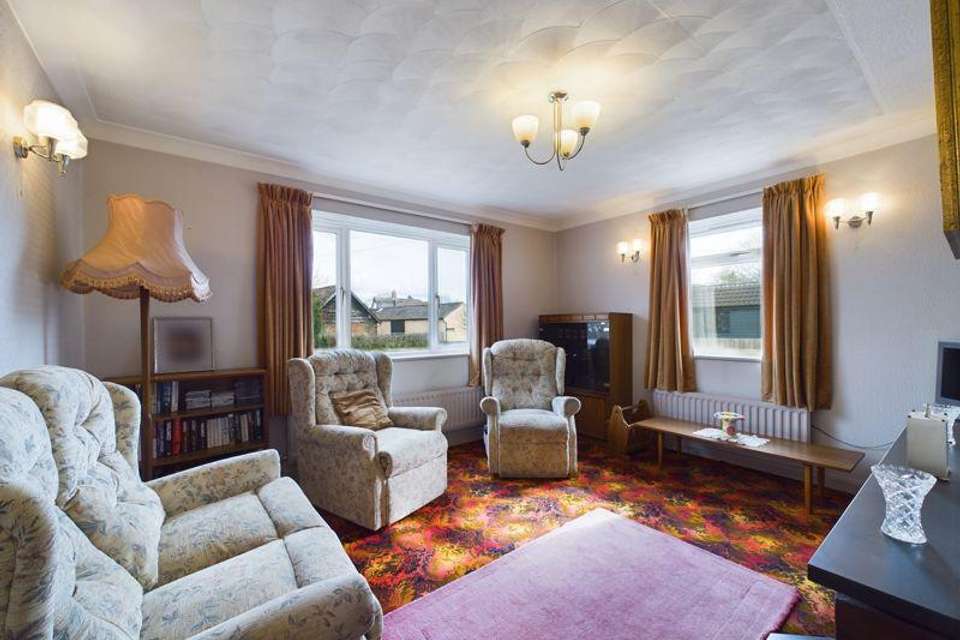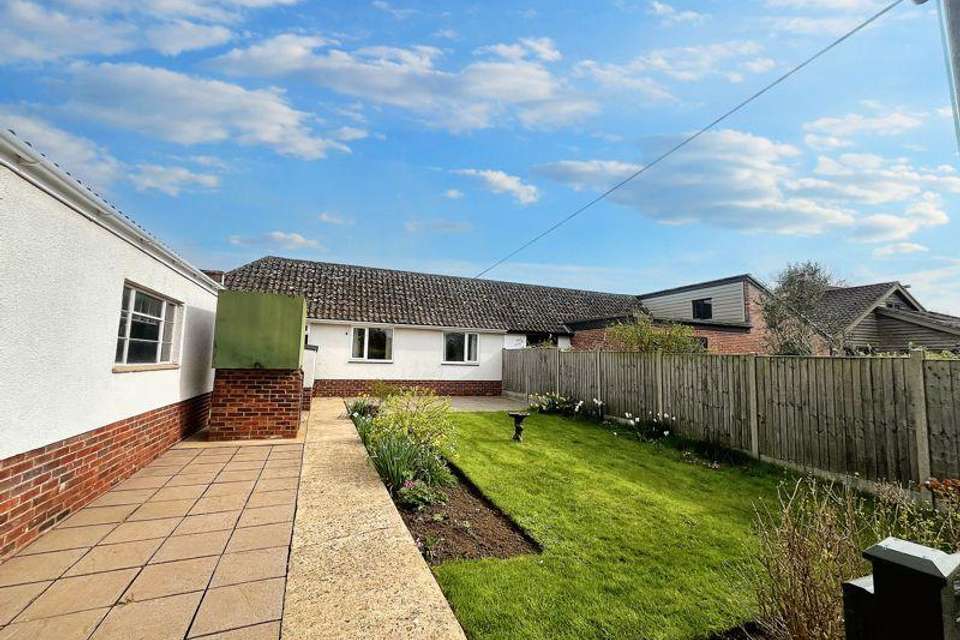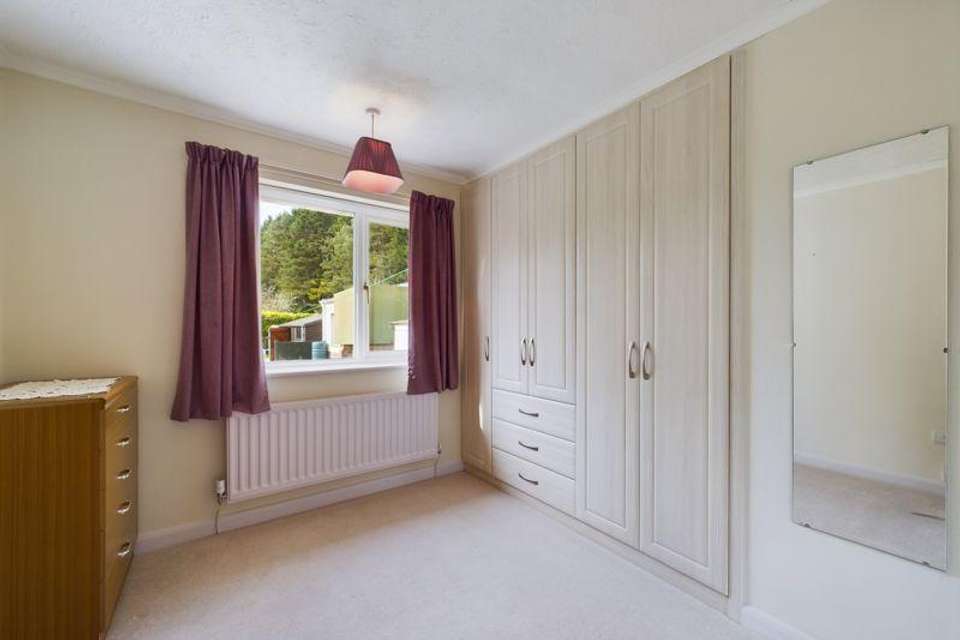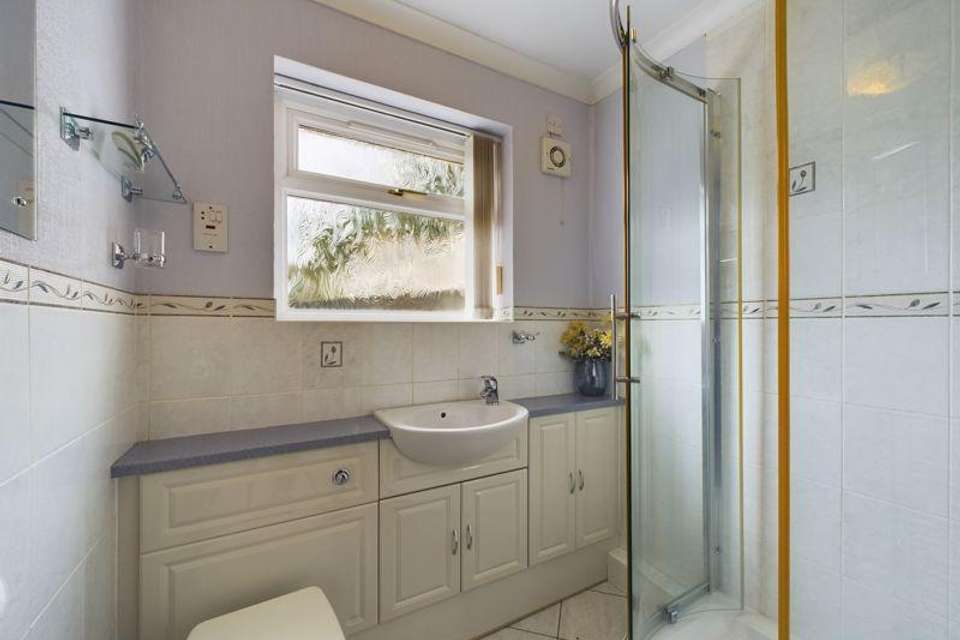3 bedroom semi-detached bungalow for sale
Livermere Road, Gt Bartonbungalow
bedrooms
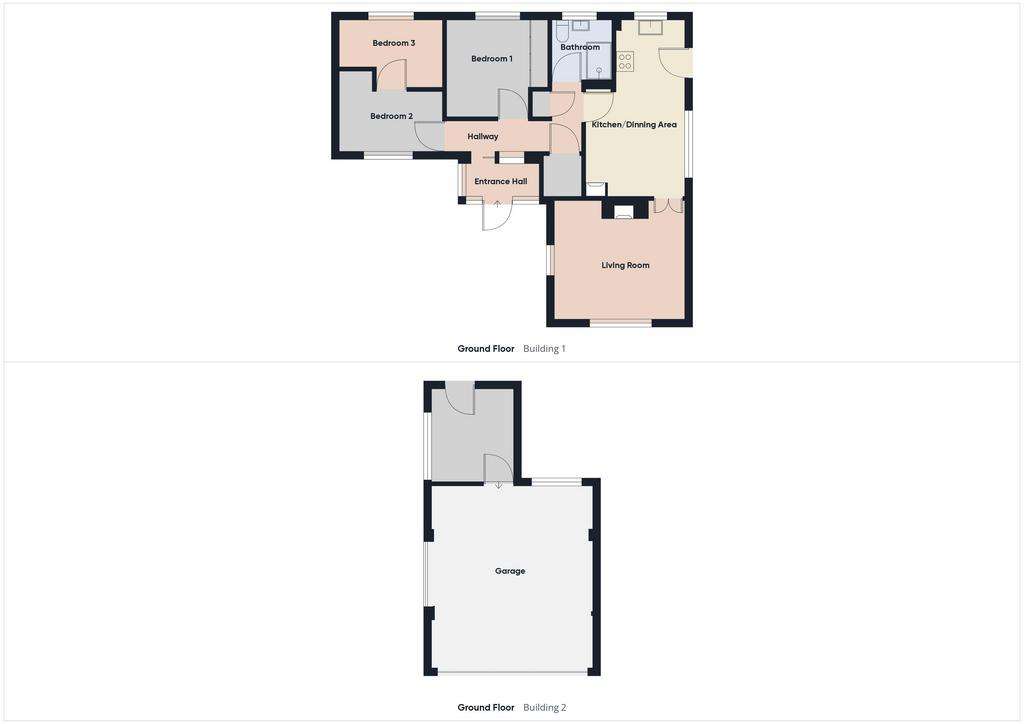
Property photos




+7
Property description
Located in a highly desirable area near Bury St Edmunds, this bungalow occupies a generous plot, offering ample space for potential updates and extensions, subject to planning permission being obtained. With its peaceful surroundings and an open aspect to the front, this property is sure to captivate. Additional advantages include a sizable garage and ample parking. Presented for sale without a chain, this residence is poised to attract considerable interest. Contact us to arrange a viewing.
Entrance Porch
Entrance porch leading to hall way
Hallway - 13' 4'' x 2' 11'' (4.06m x 0.89m)
Hallway with loft access, storage cupboard, airing cupboard and radiator.
Kitchen/Dining Room - 17' 6'' x 7' 9'' (5.33m x 2.36m)
Fitted shaker style kitchen with a range of wall and base cupboard units with drawers and work surfaces. Inset sink and drainer with mixer tap, plumbing for washing machine, space for oven and window to rear and radiator.
Living Room - 13' 3'' x 11' 11'' (4.04m x 3.63m)
Good sized living room with open fire, dual aspect windows to front and radiators.
Bedroom 1 - 9' 10'' x 8' 1'' (2.99m x 2.46m)
Double room with bespoke fitted wardrobes, window to rear and radiator.
Bedroom 2 - 10' 5'' x 5' 10'' (3.17m x 1.78m)
Single bedroom with window to front and radiator. Door to bedroom 3.
Bedroom 3 - 10' 4'' x 7' 1'' (3.15m x 2.16m)
Single bedroom with window to rear and radiator.
Bathroom - 6' 0'' x 5' 11'' (1.83m x 1.80m)
Bright bathroom with cubicle shower, vanity sink and WC. Window to rear and heated towel rail.
Front Garden
Front garden, mainly laid to lawn, landscaped boarders with mature shrubbery and trees. Large driveway for ample off road parking.
Rear Garden
Large rear garden laid mainly to lawn with patio seating area and mature shrubbery with vegetable garden area. All enclosed by fencing enjoying a good amount of privacy. There is a large timber workshop, garden shed and greenhouse.
Large Garage - 18' 5'' x 16' 9'' (5.61m x 5.10m)
With electric up and over door. Light and power connected.Access to additional storeroom.
Council Tax Band: B
Tenure: Freehold
Entrance Porch
Entrance porch leading to hall way
Hallway - 13' 4'' x 2' 11'' (4.06m x 0.89m)
Hallway with loft access, storage cupboard, airing cupboard and radiator.
Kitchen/Dining Room - 17' 6'' x 7' 9'' (5.33m x 2.36m)
Fitted shaker style kitchen with a range of wall and base cupboard units with drawers and work surfaces. Inset sink and drainer with mixer tap, plumbing for washing machine, space for oven and window to rear and radiator.
Living Room - 13' 3'' x 11' 11'' (4.04m x 3.63m)
Good sized living room with open fire, dual aspect windows to front and radiators.
Bedroom 1 - 9' 10'' x 8' 1'' (2.99m x 2.46m)
Double room with bespoke fitted wardrobes, window to rear and radiator.
Bedroom 2 - 10' 5'' x 5' 10'' (3.17m x 1.78m)
Single bedroom with window to front and radiator. Door to bedroom 3.
Bedroom 3 - 10' 4'' x 7' 1'' (3.15m x 2.16m)
Single bedroom with window to rear and radiator.
Bathroom - 6' 0'' x 5' 11'' (1.83m x 1.80m)
Bright bathroom with cubicle shower, vanity sink and WC. Window to rear and heated towel rail.
Front Garden
Front garden, mainly laid to lawn, landscaped boarders with mature shrubbery and trees. Large driveway for ample off road parking.
Rear Garden
Large rear garden laid mainly to lawn with patio seating area and mature shrubbery with vegetable garden area. All enclosed by fencing enjoying a good amount of privacy. There is a large timber workshop, garden shed and greenhouse.
Large Garage - 18' 5'' x 16' 9'' (5.61m x 5.10m)
With electric up and over door. Light and power connected.Access to additional storeroom.
Council Tax Band: B
Tenure: Freehold
Council tax
First listed
3 weeks agoLivermere Road, Gt Barton
Placebuzz mortgage repayment calculator
Monthly repayment
The Est. Mortgage is for a 25 years repayment mortgage based on a 10% deposit and a 5.5% annual interest. It is only intended as a guide. Make sure you obtain accurate figures from your lender before committing to any mortgage. Your home may be repossessed if you do not keep up repayments on a mortgage.
Livermere Road, Gt Barton - Streetview
DISCLAIMER: Property descriptions and related information displayed on this page are marketing materials provided by All Homes - Thurston. Placebuzz does not warrant or accept any responsibility for the accuracy or completeness of the property descriptions or related information provided here and they do not constitute property particulars. Please contact All Homes - Thurston for full details and further information.


