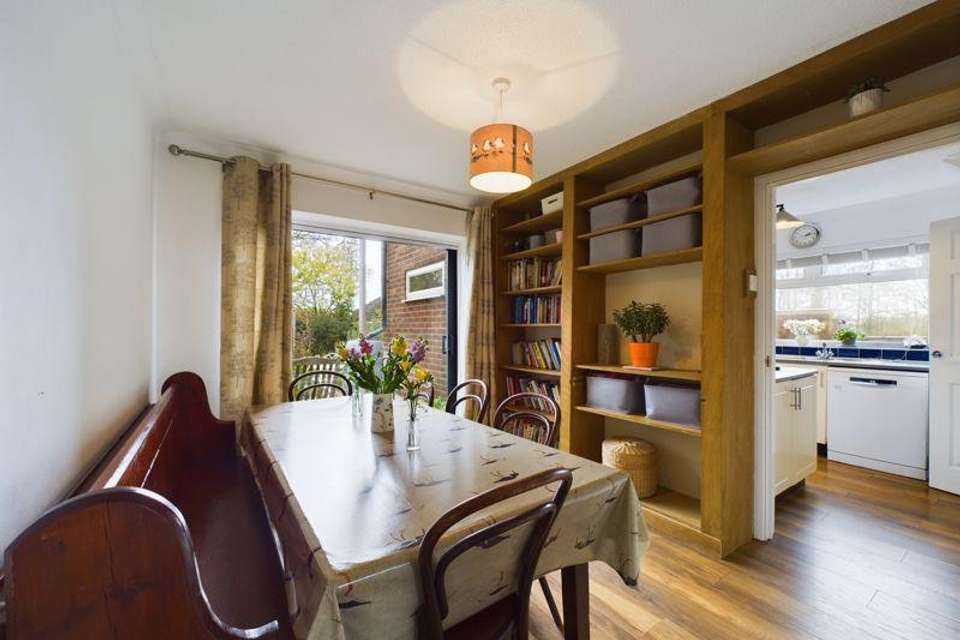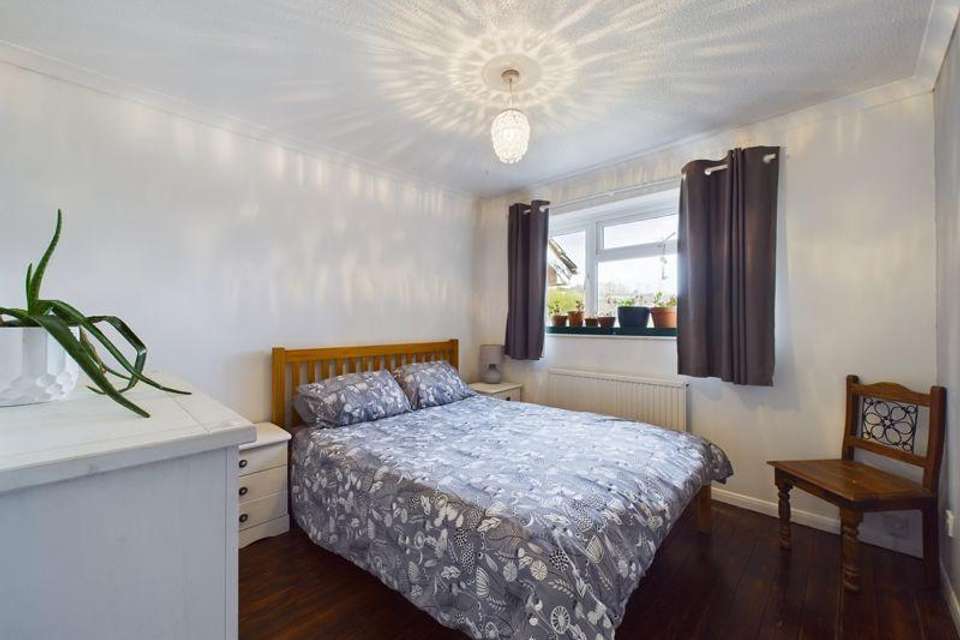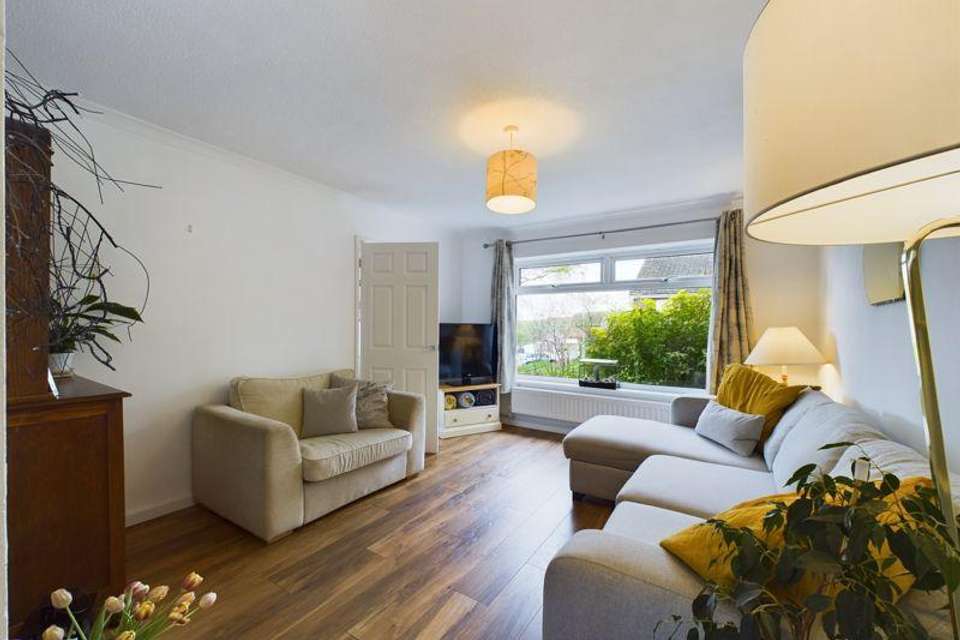3 bedroom semi-detached house for sale
Underhill, Stowmarketsemi-detached house
bedrooms
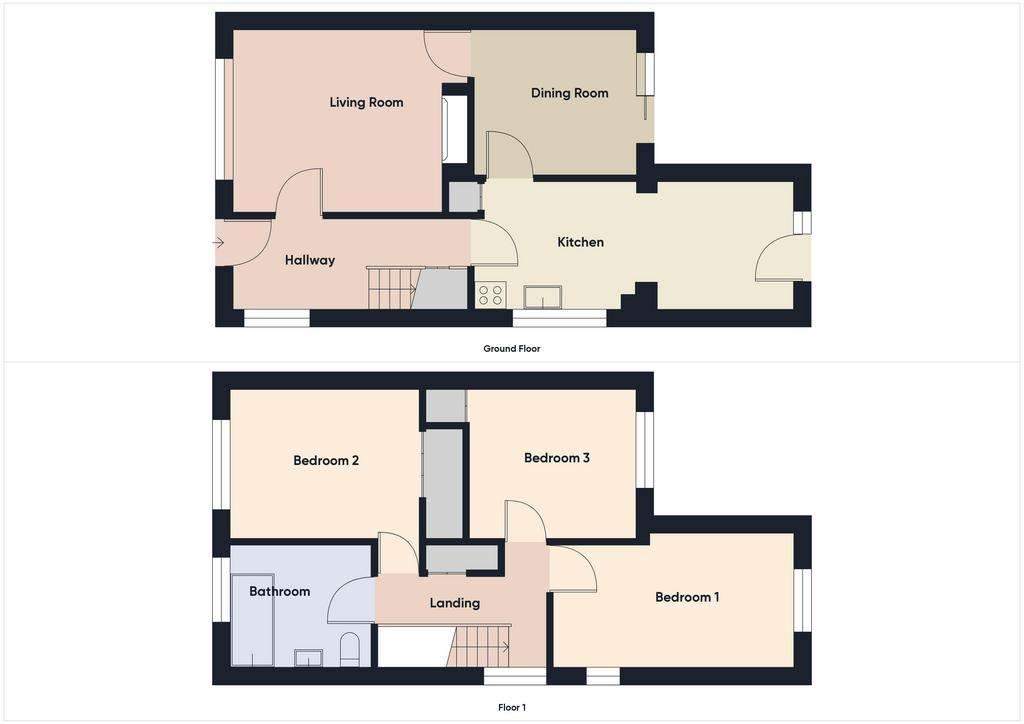
Property photos



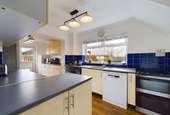
+7
Property description
For sale is this deceptively spacious, extended semi detached property boasting three bedrooms, conveniently situated near the town center in a tranquil environment. The property features generously-sized double bedrooms and a well-proportioned private garden, enclosed for added privacy. Furthermore, it includes a garage and parking space. This residence also offers the advantage of a spacious kitchen and a separate dining room. Call today to book your viewing!
Entrance Hall - 14' 11'' x 11' 9'' (4.54m x 3.58m)
Bright, welcoming entrance hall benefiting from under stair storage. Window to side and radiator.
Living Room - 14' 11'' x 11' 9'' (4.54m x 3.58m)
Spacious living with log burner and large window to front. Access to dining room and radiator.
Dining Room - 10' 7'' x 9' 4'' (3.22m x 2.84m)
Dining area with sliding doors to rear and radiator.
Kitchen - 19' 5'' x 8' 4'' (5.91m x 2.54m)
Large shaker style kitchen with ample wall and base units with drawers and work tops over. Pantry style cupboard. Inset sink and drainer with mixer tap. Space for numerous appliances and cooker. Door to rear garden with dual aspect windows and radiator.
Landing - 10' 10'' x 5' 11'' (3.30m x 1.80m)
Access to loft hatch and airing cupboard. Window to side and radiator.
Bedroom 1 - 15' 5'' x 8' 8'' (4.70m x 2.64m)
Spacious double bedroom with dual aspect windows and radiator.
Bedroom 3 - 10' 7'' x 9' 10'' (3.22m x 2.99m)
Double room with fitted wardrobes. Window to rear and radiator.
Bedroom 2 - 12' 3'' x 9' 9'' (3.73m x 2.97m)
Double bedroom with fitted wardrobes. Window to front and radiator.
Bathroom - 8' 10'' x 7' 11'' (2.69m x 2.41m)
Large bathroom with sink and mixer tap, WC and bath with shower. Window to front and radiator.
Rear Garden
Private enclosed garden mainly laid to lawn with mature shrubs and flower boarders. Patio seating area.
Front garden
Landscaped garden boarded by mature shrubs and flowers. Mainly laid to lawn.
Garage - 17' 4'' x 8' 1'' (5.28m x 2.46m)
Up and over door, pedestrian door to side. Window to rear and electric.
Council Tax Band: C
Tenure: Freehold
Entrance Hall - 14' 11'' x 11' 9'' (4.54m x 3.58m)
Bright, welcoming entrance hall benefiting from under stair storage. Window to side and radiator.
Living Room - 14' 11'' x 11' 9'' (4.54m x 3.58m)
Spacious living with log burner and large window to front. Access to dining room and radiator.
Dining Room - 10' 7'' x 9' 4'' (3.22m x 2.84m)
Dining area with sliding doors to rear and radiator.
Kitchen - 19' 5'' x 8' 4'' (5.91m x 2.54m)
Large shaker style kitchen with ample wall and base units with drawers and work tops over. Pantry style cupboard. Inset sink and drainer with mixer tap. Space for numerous appliances and cooker. Door to rear garden with dual aspect windows and radiator.
Landing - 10' 10'' x 5' 11'' (3.30m x 1.80m)
Access to loft hatch and airing cupboard. Window to side and radiator.
Bedroom 1 - 15' 5'' x 8' 8'' (4.70m x 2.64m)
Spacious double bedroom with dual aspect windows and radiator.
Bedroom 3 - 10' 7'' x 9' 10'' (3.22m x 2.99m)
Double room with fitted wardrobes. Window to rear and radiator.
Bedroom 2 - 12' 3'' x 9' 9'' (3.73m x 2.97m)
Double bedroom with fitted wardrobes. Window to front and radiator.
Bathroom - 8' 10'' x 7' 11'' (2.69m x 2.41m)
Large bathroom with sink and mixer tap, WC and bath with shower. Window to front and radiator.
Rear Garden
Private enclosed garden mainly laid to lawn with mature shrubs and flower boarders. Patio seating area.
Front garden
Landscaped garden boarded by mature shrubs and flowers. Mainly laid to lawn.
Garage - 17' 4'' x 8' 1'' (5.28m x 2.46m)
Up and over door, pedestrian door to side. Window to rear and electric.
Council Tax Band: C
Tenure: Freehold
Council tax
First listed
3 weeks agoUnderhill, Stowmarket
Placebuzz mortgage repayment calculator
Monthly repayment
The Est. Mortgage is for a 25 years repayment mortgage based on a 10% deposit and a 5.5% annual interest. It is only intended as a guide. Make sure you obtain accurate figures from your lender before committing to any mortgage. Your home may be repossessed if you do not keep up repayments on a mortgage.
Underhill, Stowmarket - Streetview
DISCLAIMER: Property descriptions and related information displayed on this page are marketing materials provided by All Homes - Thurston. Placebuzz does not warrant or accept any responsibility for the accuracy or completeness of the property descriptions or related information provided here and they do not constitute property particulars. Please contact All Homes - Thurston for full details and further information.



