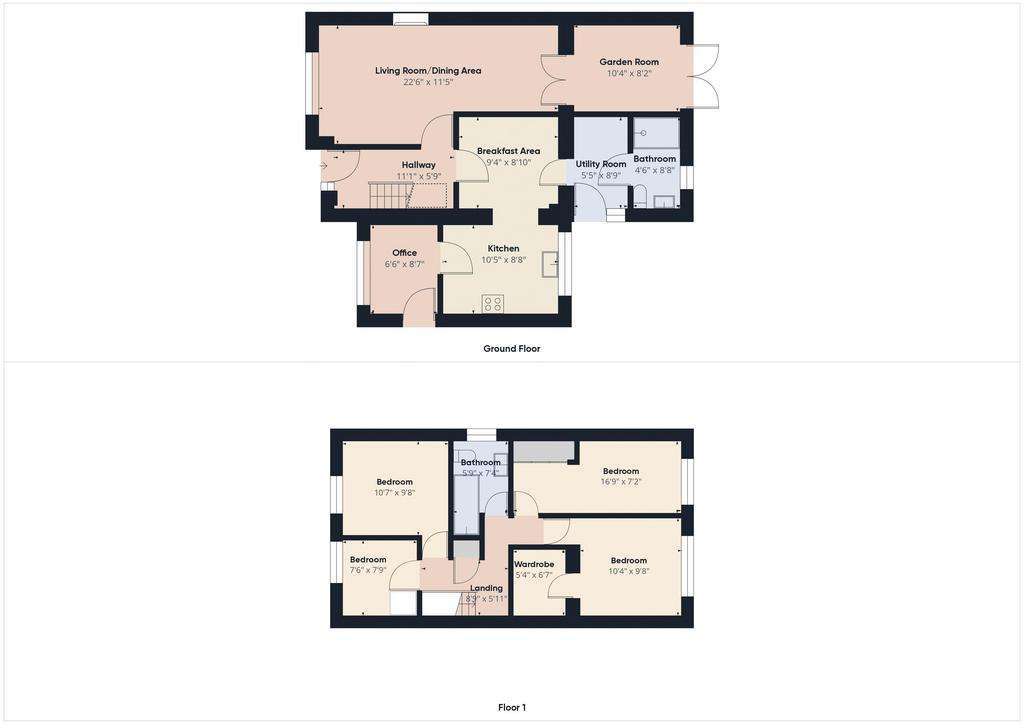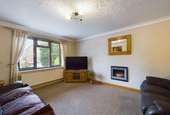4 bedroom detached house for sale
Bennett Avenue, Elmswelldetached house
bedrooms

Property photos




+9
Property description
Located in the highly sought-after village of Elmswell, this spacious four-bedroom detached property boasts double bedrooms, two main bathrooms and a generously sized kitchen/dining area, ideal for hosting gatherings and meals. With ample parking and a sizable garden, this property is the perfect family home, offering both space and comfort for everyday living and entertaining.
Entrance Hall - 11' 1'' x 5' 9'' (3.38m x 1.75m)
With main entrance door, stairs to first floor, tiled floor, radiator
Living Room/Dining Room - 22' 6'' x 11' 5'' (6.85m x 3.48m)
A well proportioned room with double doors leading to garden room. Radiators present in both rooms.
Garden Room - 10' 4'' x 8' 2'' (3.15m x 2.49m)
With French doors to garden, radiator
Kitchen/Breakfast Room - 10' 5'' x 8' 8'' (3.17m x 2.64m) 9' 4'' x 8' 10'' (2.84m x 2.69m)
Fitted with a range of matching wall and base level units with drawers and work surfaces over, inset sink unit and drainer with mixer tap. Built in appliances include fridge, freezer, dishwasher and washing machine. Range cooker with extractor over, tiled floor, radiator
Study - 8' 7'' x 6' 6'' (2.61m x 1.98m)
With loft access, door to garden, radiator
Utility Room - 8' 9'' x 5' 5'' (2.66m x 1.65m)
With space for appliances, tiled floor, radiator, door to garden
Ground Floor Shower Room - 8' 8'' x 4' 6'' (2.64m x 1.37m)
Fitted suite comprising shower cubicle, W.C, wash hand basin, built in cupboards, heated towel rail
Landing - 8' 9'' x 5' 11'' (2.66m x 1.80m)
With loft access, built in airing cupboard
Bedroom 1 - 10' 4'' x 9' 8'' (3.15m x 2.94m) Leading to 6' 7'' x 5' 4'' (2.01m x 1.62m)
With radiator, door to large walk in wardrobe
Walk In Wardrobe - 6' 7'' x 5' 4'' (2.01m x 1.62m)
Bedroom 2 - 16' 9'' x 7' 2'' (5.10m x 2.18m)
With built in mirror fronted wardrobes, radiator
Bedroom 3 - 10' 7'' x 9' 8'' (3.22m x 2.94m)
Radiator
Bedroom 4 - 7' 9'' x 7' 9'' (2.36m x 2.36m)
Radiator
Bathroom - 7' 4'' x 5' 9'' (2.23m x 1.75m)
Fitted suite comprising bath with shower mixer head attachment, W.C, wash hand basin, heated towel rail, tiled floor.
Outside
The garden to the front of the property is laid to lawn with flower and shrub boarders along with a block paved driveway offering parking for multiple cars. Gated access to the rear garden, which is enclosed by fencing and hedging. Timber decked seating area and lawns offer a relaxing spot to enjoy the flower and shrub boarders. There are two convenient garden sheds.
Council Tax Band: C
Tenure: Freehold
Entrance Hall - 11' 1'' x 5' 9'' (3.38m x 1.75m)
With main entrance door, stairs to first floor, tiled floor, radiator
Living Room/Dining Room - 22' 6'' x 11' 5'' (6.85m x 3.48m)
A well proportioned room with double doors leading to garden room. Radiators present in both rooms.
Garden Room - 10' 4'' x 8' 2'' (3.15m x 2.49m)
With French doors to garden, radiator
Kitchen/Breakfast Room - 10' 5'' x 8' 8'' (3.17m x 2.64m) 9' 4'' x 8' 10'' (2.84m x 2.69m)
Fitted with a range of matching wall and base level units with drawers and work surfaces over, inset sink unit and drainer with mixer tap. Built in appliances include fridge, freezer, dishwasher and washing machine. Range cooker with extractor over, tiled floor, radiator
Study - 8' 7'' x 6' 6'' (2.61m x 1.98m)
With loft access, door to garden, radiator
Utility Room - 8' 9'' x 5' 5'' (2.66m x 1.65m)
With space for appliances, tiled floor, radiator, door to garden
Ground Floor Shower Room - 8' 8'' x 4' 6'' (2.64m x 1.37m)
Fitted suite comprising shower cubicle, W.C, wash hand basin, built in cupboards, heated towel rail
Landing - 8' 9'' x 5' 11'' (2.66m x 1.80m)
With loft access, built in airing cupboard
Bedroom 1 - 10' 4'' x 9' 8'' (3.15m x 2.94m) Leading to 6' 7'' x 5' 4'' (2.01m x 1.62m)
With radiator, door to large walk in wardrobe
Walk In Wardrobe - 6' 7'' x 5' 4'' (2.01m x 1.62m)
Bedroom 2 - 16' 9'' x 7' 2'' (5.10m x 2.18m)
With built in mirror fronted wardrobes, radiator
Bedroom 3 - 10' 7'' x 9' 8'' (3.22m x 2.94m)
Radiator
Bedroom 4 - 7' 9'' x 7' 9'' (2.36m x 2.36m)
Radiator
Bathroom - 7' 4'' x 5' 9'' (2.23m x 1.75m)
Fitted suite comprising bath with shower mixer head attachment, W.C, wash hand basin, heated towel rail, tiled floor.
Outside
The garden to the front of the property is laid to lawn with flower and shrub boarders along with a block paved driveway offering parking for multiple cars. Gated access to the rear garden, which is enclosed by fencing and hedging. Timber decked seating area and lawns offer a relaxing spot to enjoy the flower and shrub boarders. There are two convenient garden sheds.
Council Tax Band: C
Tenure: Freehold
Interested in this property?
Council tax
First listed
3 weeks agoBennett Avenue, Elmswell
Marketed by
All Homes - Thurston 28 Thurston Granary, Station Hill Thurston IP31 3QUPlacebuzz mortgage repayment calculator
Monthly repayment
The Est. Mortgage is for a 25 years repayment mortgage based on a 10% deposit and a 5.5% annual interest. It is only intended as a guide. Make sure you obtain accurate figures from your lender before committing to any mortgage. Your home may be repossessed if you do not keep up repayments on a mortgage.
Bennett Avenue, Elmswell - Streetview
DISCLAIMER: Property descriptions and related information displayed on this page are marketing materials provided by All Homes - Thurston. Placebuzz does not warrant or accept any responsibility for the accuracy or completeness of the property descriptions or related information provided here and they do not constitute property particulars. Please contact All Homes - Thurston for full details and further information.













