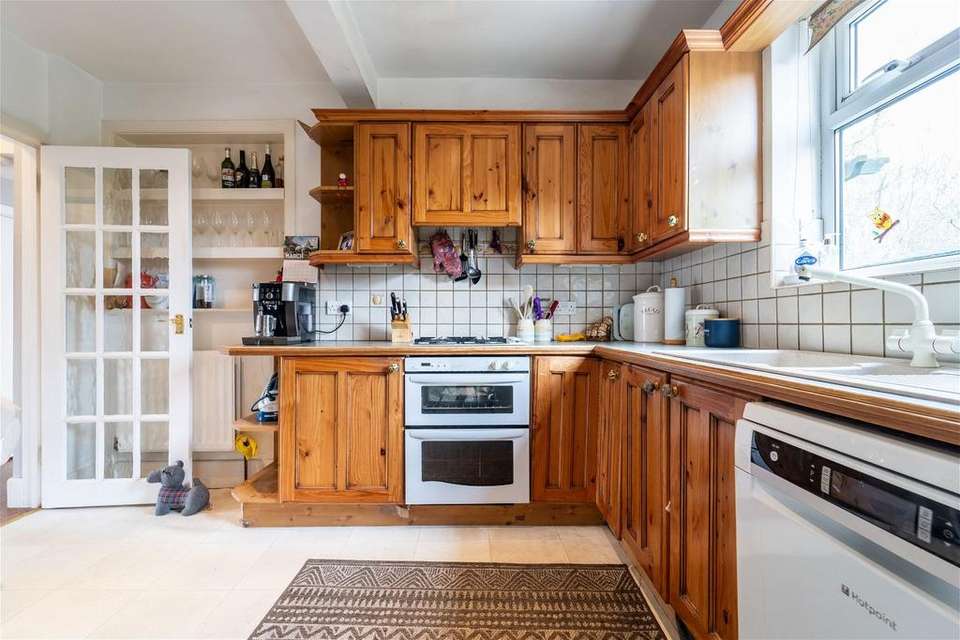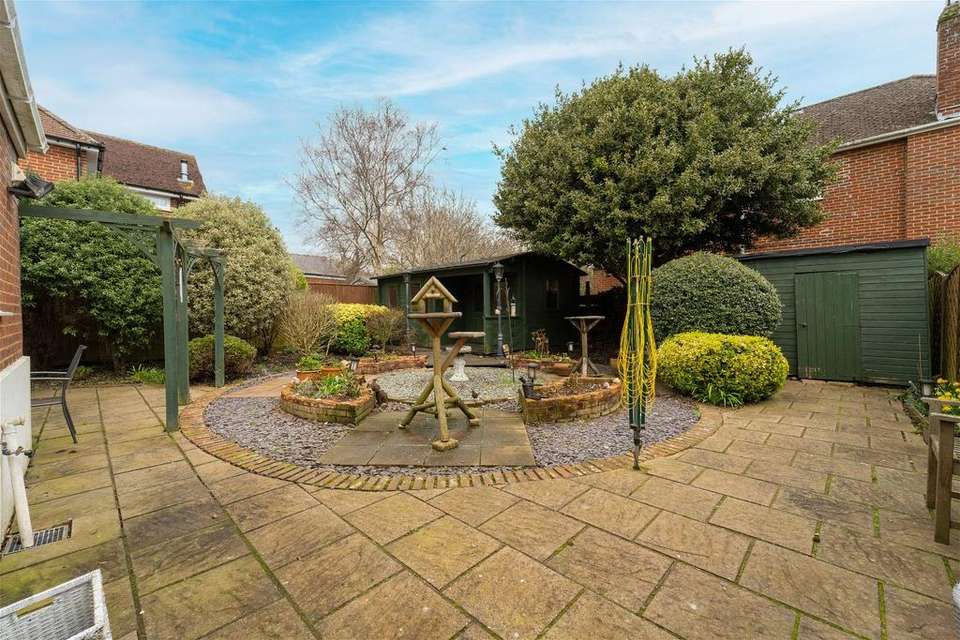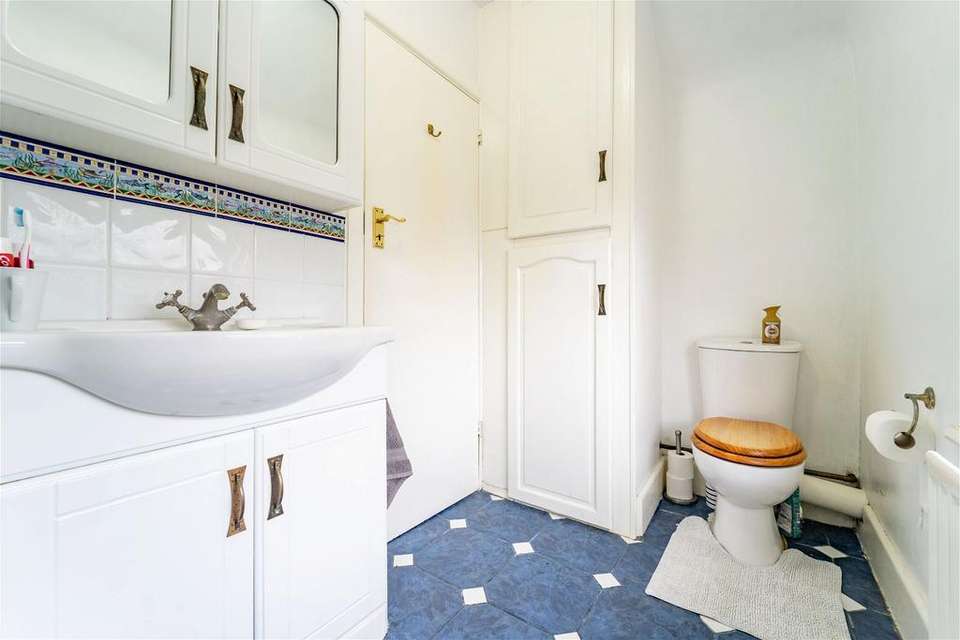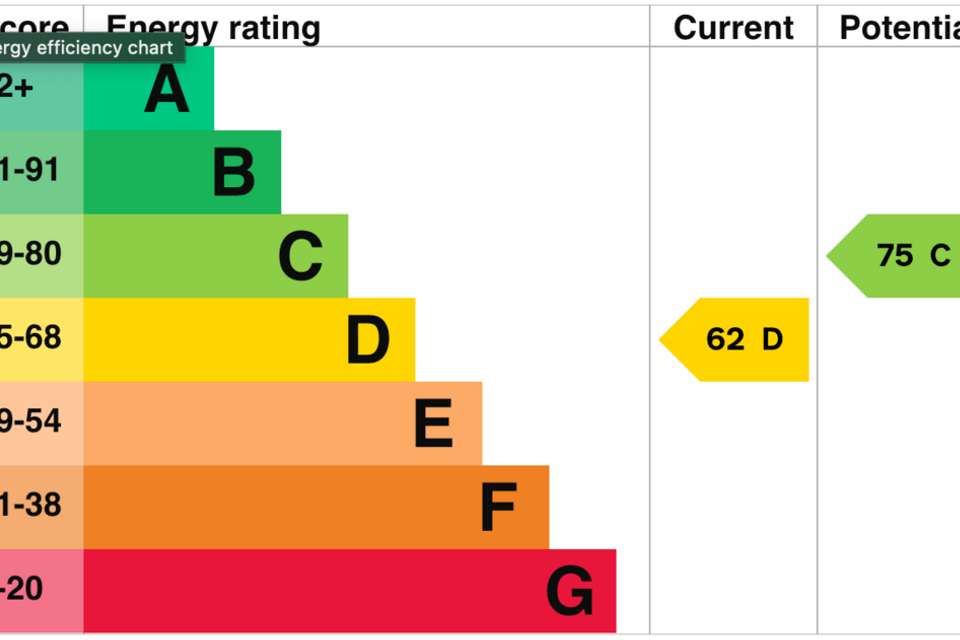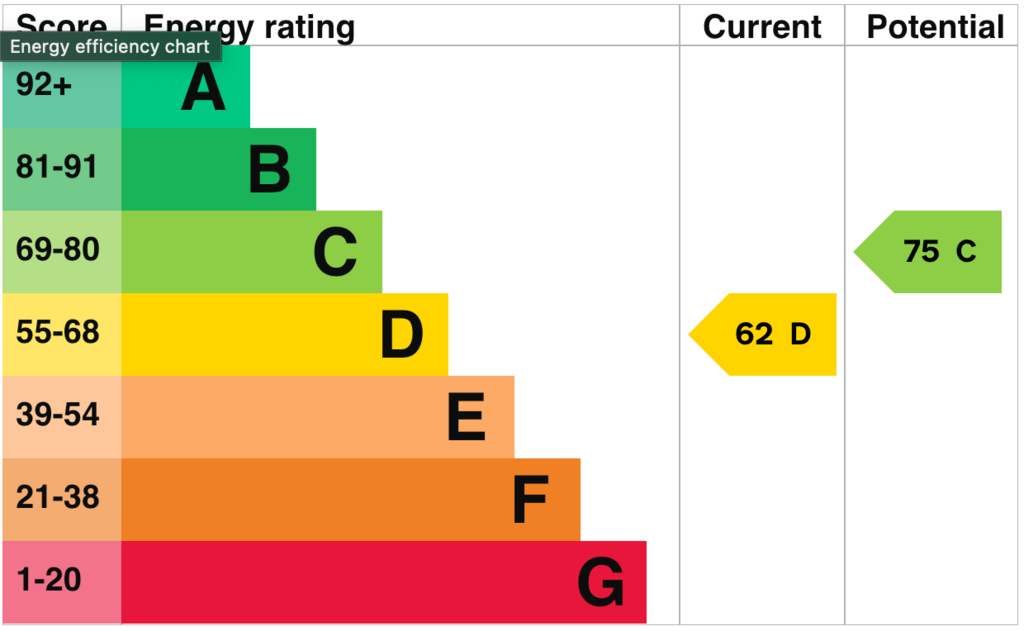3 bedroom detached house for sale
Fairmile Road, Christchurch BH23detached house
bedrooms
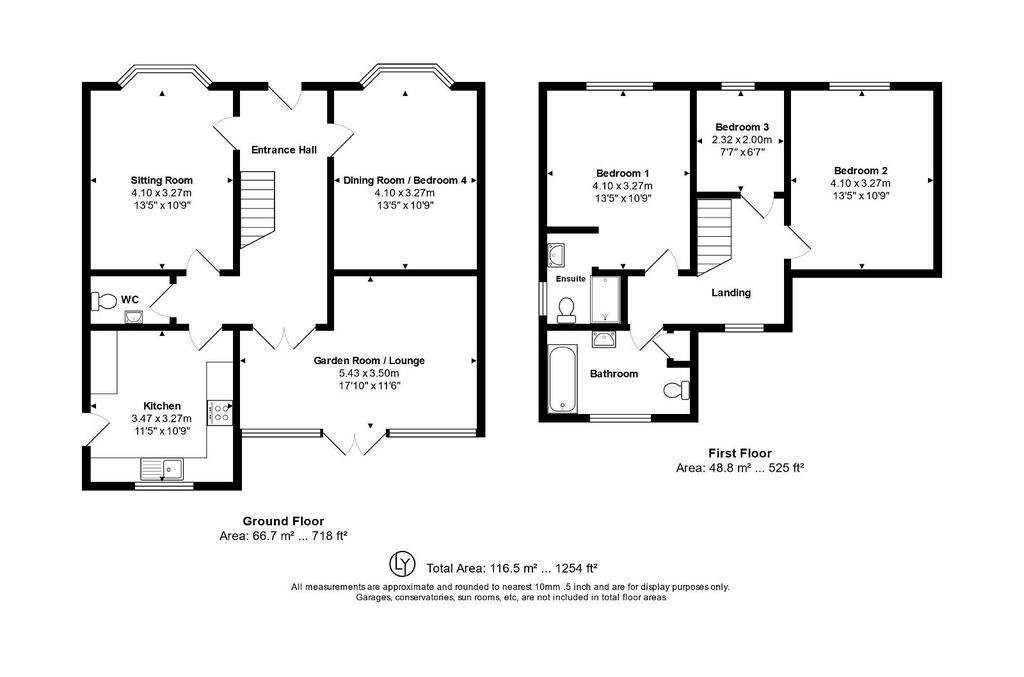
Property photos




+16
Property description
Having been a busy family hub for many years, this commanding detached house is now available for your own family to change, enjoy and grow into.
This home exudes grandeur from the moment you pull up on the driveway. Featuring a traditional layout with several reception rooms, and plenty of character that we hope you’ll keep, this is a proper family home waiting to be busy and bustling once more. A brick built and PVCu conservatory is currently used as a cosy lounge area with a log burner and TV set up. With patron doors that lead out to the rear garden, it’s also been used as a dedicated garden room in the past. In time, buyers may choose to go open plan with an extension across the house, which we think would look amazing! Crucially, you’ll still retain an all-important Netflix room at the front...with two reception rooms (one currently set up as a bedroom), there are plenty of options for those needing ground floor sleeping arrangements; the downstairs WC also helps this plan. Bay windows to the reception rooms keeps things bright and really makes the difference to their usable space. Gas central heating is powered by a new mega flow boiler, double glazing keeps the heat in efficiency, as does the external cladding with 2" insulation behind it. Gutters and soffits have also been updated, so the sellers have kicked off the rejuvenation for you with a few helpful jobs already covered!
On The First Floor.
The sizeable primary bedroom features an en suite with a window, space for large furniture and a wide window that bathes the room in light. Across the landing, another large bedroom offers plenty of scope to become a gorgeous space to relax, unwind and sleep. A third upstairs bedroom which splits the larger rooms, is currently set up as an office room and would offer comfortable guest or children’s accommodation. A family bathroom is also found upstairs and although many will modernise this room in time, there’s currently a large bath with shower over, openable window and built in cupboards.
Back on the ground floor, the kitchen is separate and of a good size, with space for all of your white goods and plenty or worktop space. The window overlooks the rear garden and there’s also a door leading to the side of the property. Again, we can’t help thinking how amazing this space would be opened up across the back of the house!
The low maintenance rear garden is paved with raised flower beds and slate and boasts a summer house and storage shed, both with power and lighting. A bright and sunny garden throughout the day, with plenty of scope for green fingered buyers to work their magic! Side access makes bringing bikes, sports equipment and new garden furniture through a breeze and is particularly handy when the dog (or kids) are covered in mud! Location Location.
Very close to shops, amenities, transport links and great schools (Twynham Schools Catchment). Dudmoor Farm Golf Club is just a short walk away and you’ll be enjoying woodland walks on St Catherine’s Hill within minutes…ideal for those with kids and dogs…or walking boots!Christchurch train station is 1mile away and gives direct access to London. Agent Note.
In person viewings are recommended to appreciate the useable space, potential and feeling of this family home! Tenure: Freehold
Council Tax: Band D
EPC Band: D
Seller Situation: Motivated & Focused. Actively viewing, with a shortlist already formed!
*To see homes before they hit the open market, join the OFF-MARKET newsletter! Links on our social media pages & lloydyounghomes.com**Check your mortgage options with our independent whole of market advisors*
We believe these details to be correct but this cannot be guaranteed. They do not form part of a contract and nothing in these particulars shall be deemed to be a statement that the property is in good structural condition or otherwise, nor that any of the services, appliances, equipment or facilities are in good working order or have been tested. Buyers must satisfy themselves on such matters prior to purchase.
This home exudes grandeur from the moment you pull up on the driveway. Featuring a traditional layout with several reception rooms, and plenty of character that we hope you’ll keep, this is a proper family home waiting to be busy and bustling once more. A brick built and PVCu conservatory is currently used as a cosy lounge area with a log burner and TV set up. With patron doors that lead out to the rear garden, it’s also been used as a dedicated garden room in the past. In time, buyers may choose to go open plan with an extension across the house, which we think would look amazing! Crucially, you’ll still retain an all-important Netflix room at the front...with two reception rooms (one currently set up as a bedroom), there are plenty of options for those needing ground floor sleeping arrangements; the downstairs WC also helps this plan. Bay windows to the reception rooms keeps things bright and really makes the difference to their usable space. Gas central heating is powered by a new mega flow boiler, double glazing keeps the heat in efficiency, as does the external cladding with 2" insulation behind it. Gutters and soffits have also been updated, so the sellers have kicked off the rejuvenation for you with a few helpful jobs already covered!
On The First Floor.
The sizeable primary bedroom features an en suite with a window, space for large furniture and a wide window that bathes the room in light. Across the landing, another large bedroom offers plenty of scope to become a gorgeous space to relax, unwind and sleep. A third upstairs bedroom which splits the larger rooms, is currently set up as an office room and would offer comfortable guest or children’s accommodation. A family bathroom is also found upstairs and although many will modernise this room in time, there’s currently a large bath with shower over, openable window and built in cupboards.
Back on the ground floor, the kitchen is separate and of a good size, with space for all of your white goods and plenty or worktop space. The window overlooks the rear garden and there’s also a door leading to the side of the property. Again, we can’t help thinking how amazing this space would be opened up across the back of the house!
The low maintenance rear garden is paved with raised flower beds and slate and boasts a summer house and storage shed, both with power and lighting. A bright and sunny garden throughout the day, with plenty of scope for green fingered buyers to work their magic! Side access makes bringing bikes, sports equipment and new garden furniture through a breeze and is particularly handy when the dog (or kids) are covered in mud! Location Location.
Very close to shops, amenities, transport links and great schools (Twynham Schools Catchment). Dudmoor Farm Golf Club is just a short walk away and you’ll be enjoying woodland walks on St Catherine’s Hill within minutes…ideal for those with kids and dogs…or walking boots!Christchurch train station is 1mile away and gives direct access to London. Agent Note.
In person viewings are recommended to appreciate the useable space, potential and feeling of this family home! Tenure: Freehold
Council Tax: Band D
EPC Band: D
Seller Situation: Motivated & Focused. Actively viewing, with a shortlist already formed!
*To see homes before they hit the open market, join the OFF-MARKET newsletter! Links on our social media pages & lloydyounghomes.com**Check your mortgage options with our independent whole of market advisors*
We believe these details to be correct but this cannot be guaranteed. They do not form part of a contract and nothing in these particulars shall be deemed to be a statement that the property is in good structural condition or otherwise, nor that any of the services, appliances, equipment or facilities are in good working order or have been tested. Buyers must satisfy themselves on such matters prior to purchase.
Interested in this property?
Council tax
First listed
3 weeks agoEnergy Performance Certificate
Fairmile Road, Christchurch BH23
Marketed by
Lloyd Young Homes - Dorset 154 Tuckton Road Southbourne Bournemouth, Dorset BH6 3JXPlacebuzz mortgage repayment calculator
Monthly repayment
The Est. Mortgage is for a 25 years repayment mortgage based on a 10% deposit and a 5.5% annual interest. It is only intended as a guide. Make sure you obtain accurate figures from your lender before committing to any mortgage. Your home may be repossessed if you do not keep up repayments on a mortgage.
Fairmile Road, Christchurch BH23 - Streetview
DISCLAIMER: Property descriptions and related information displayed on this page are marketing materials provided by Lloyd Young Homes - Dorset. Placebuzz does not warrant or accept any responsibility for the accuracy or completeness of the property descriptions or related information provided here and they do not constitute property particulars. Please contact Lloyd Young Homes - Dorset for full details and further information.






