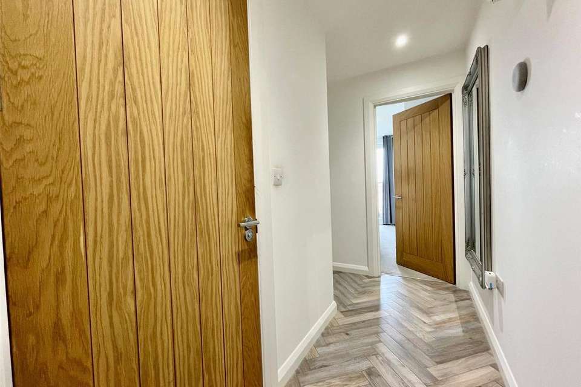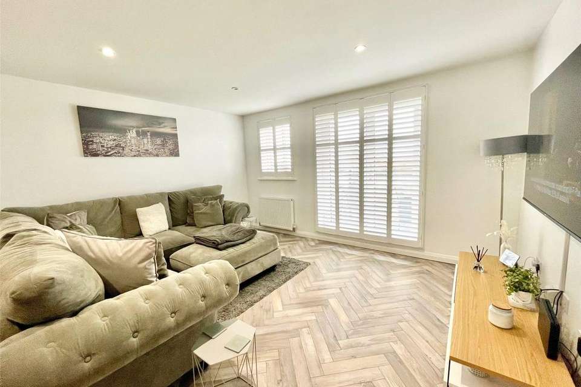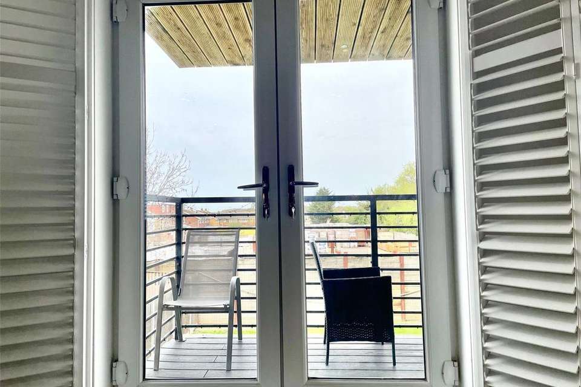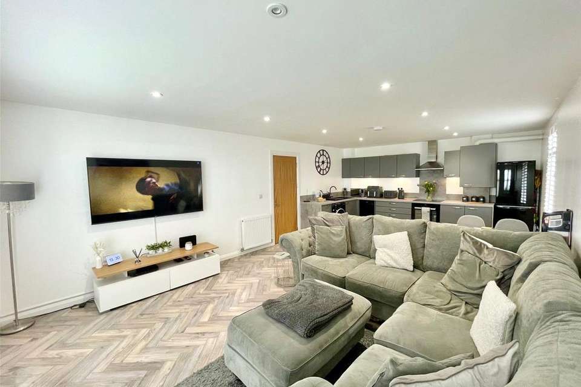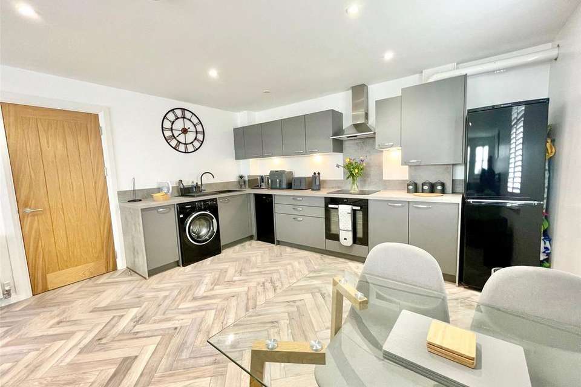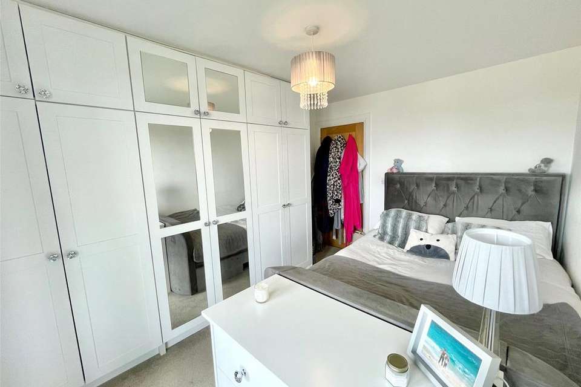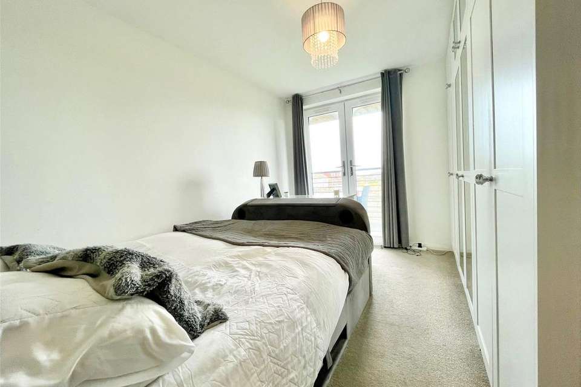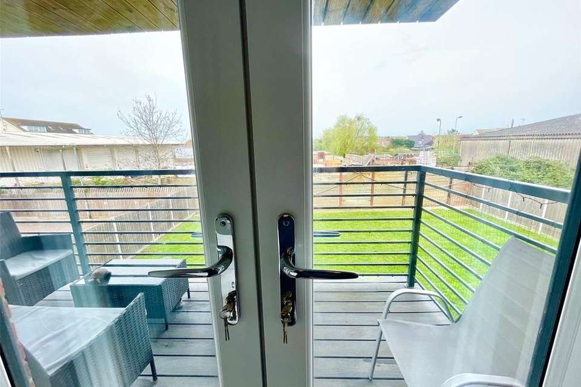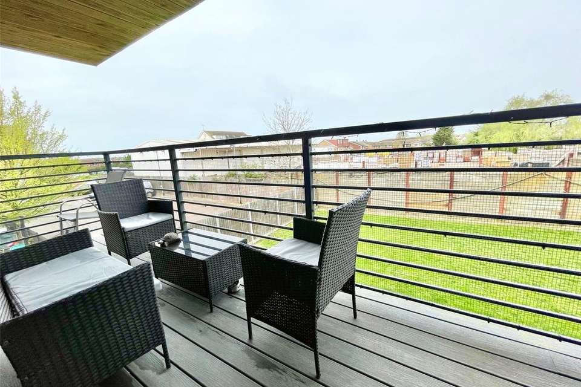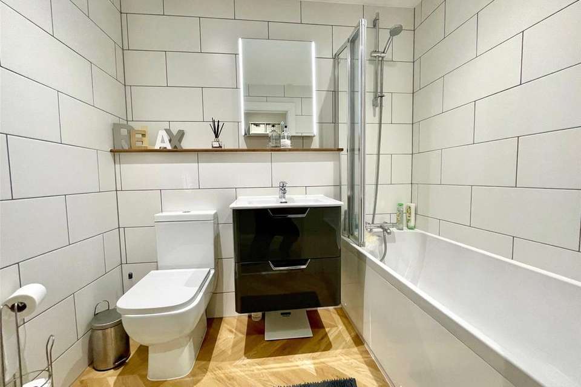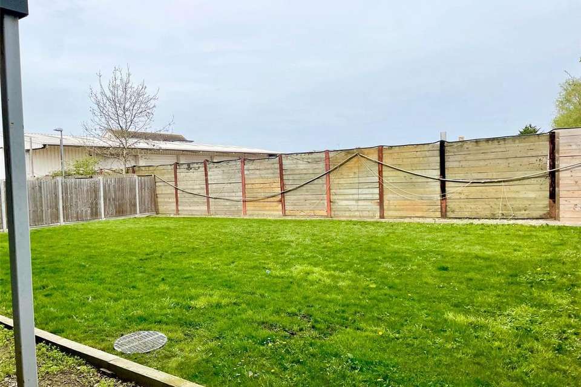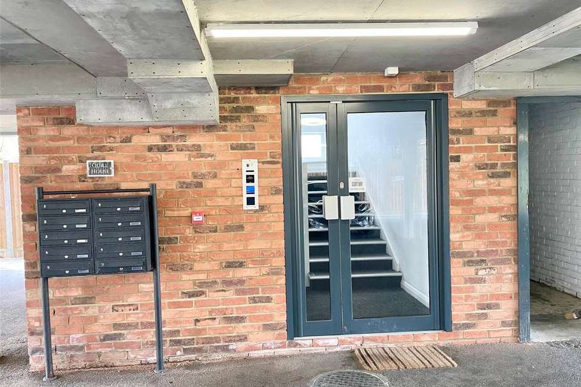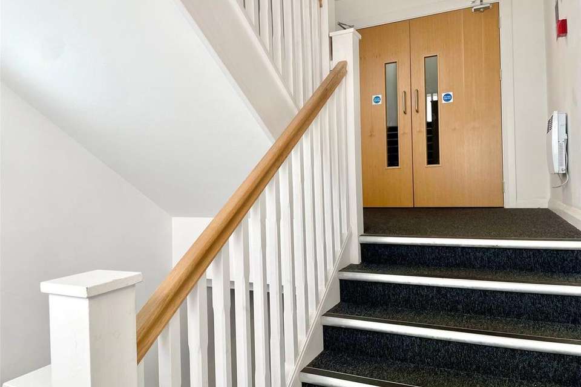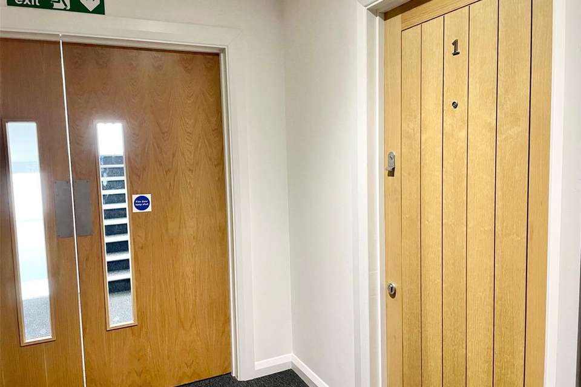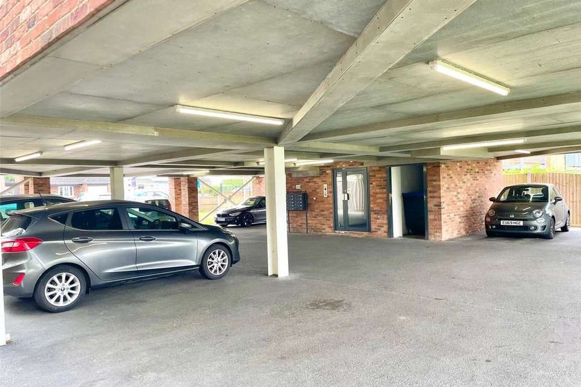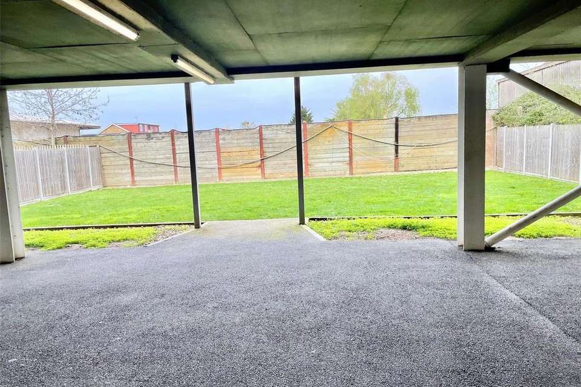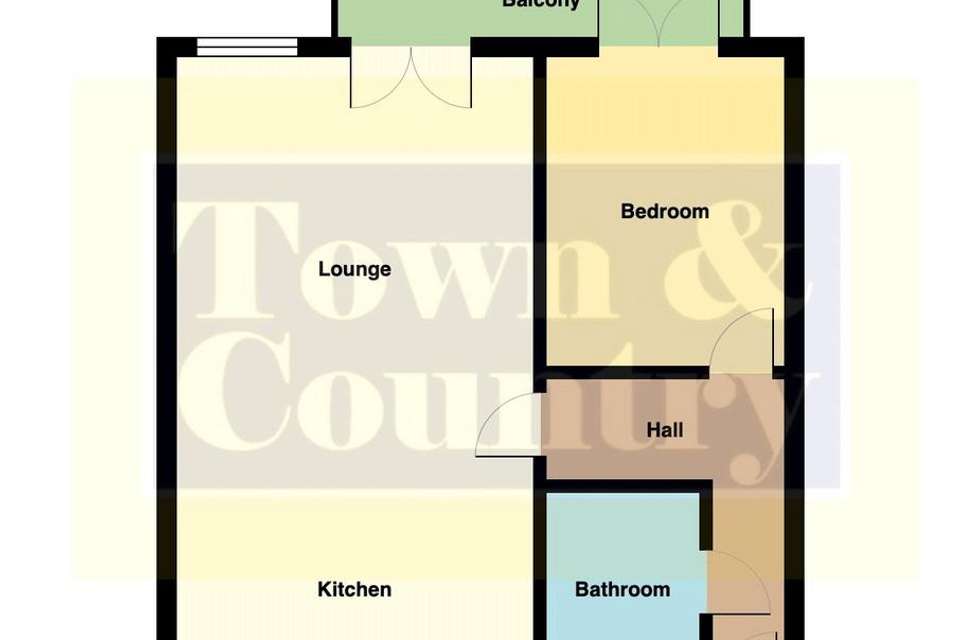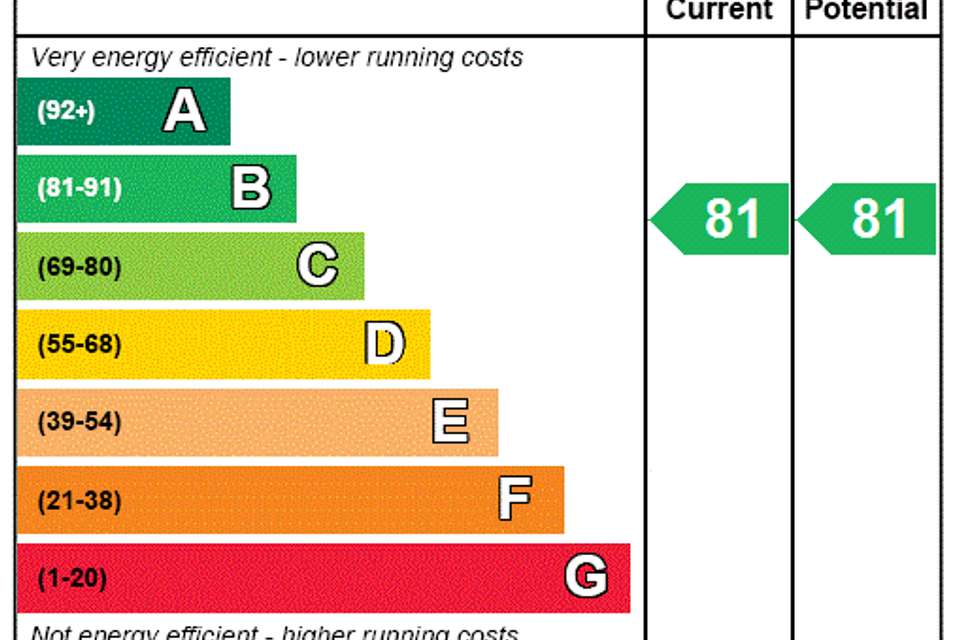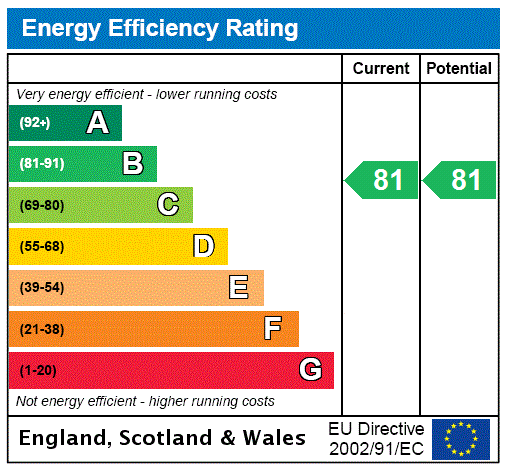1 bedroom flat for sale
Essex, SS7flat
bedroom
Property photos
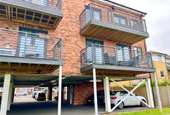
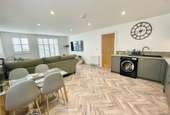
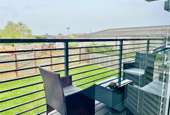
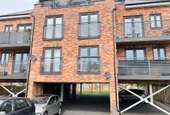
+18
Property description
Built in 2020, this stylish and luxuriously appointed first floor flat is situated in a convenient location, close to local shops and amenities.
*STUNNING 23' x 16' OPEN PLAN LOUNGE, LUXURY KITCHEN AND DINING AREA* DOUBLE BEDROOM WITH CUSTOM BUILT WARDROBES* LUXURY BATHROOM* GAS CENTRAL HEATING* DOUBLE GLAZING* SPACIOUS BALCONY WITH ACCESS VIA DOUBLE OPENING DOORS FROM BOTH THE BEDROOM AND LOUNGE* EPC BAND B* SHARED FREEHOLD* ALLOCATED UNDERCOVER PARKING* COMMUNAL GARDEN* BUILT JUST FOUR YEARS AGO* INTERNAL VIEWING ESSENTIAL*
Video and voice security entryphone providing access to;
Stylish Communal Hallways, stairs to First Floor.
Oak Entrance Door to Reception Hall.
Reception Hall
Ceiling with down lights, feature herringbone flooring.
Stunning Open Plan Lounge/Luxury Kitchen and Dining Area overall measurement 23' X 16' ( 7.01m X 4.88m)
uPVC double glazed double opening doors with plantation style shutters, leading out to a spacious Balcony. Two further uPVC double glazed windows with plantation style shutters, wiring for wall mounted T.V, ceiling with down lights, feature herringbone laminate flooring, two radiators. Open Plan Kitchen and Dining Area with single drainer sink unit, mixer tap, base cupboard under. Extensive range of fitted kitchen units comprising cupboards, drawers, work surfaces and eye level cupboards. Built in oven and grill, split level hob with stylish stainless steel extractor canopy above, plumbing for washing machine and dishwasher. Cupboard housing gas central heating boiler.
Bedroom One 12'3 X 9'6 (3.73m X 2.90m)
uPVC double glazed double opening doors leading out to the spacious balcony. Custom built luxury wardrobes with dressing mirrors, radiator, T.V aerial connection.
Bathroom
Extractor fan, ceiling with down lights, ceramic tiled walls, luxury suite comprising panelled bath with mixer taps, shower fitment and glazed shower screen door. Wall sink unit set in vanity cabinet with drawers under, and low flushing W.C, chrome heated towel rail.
Outside
There are communal gardens, bin storage area, external lockable post boxes, and allocated undercover parking.
Agents Note
We understand from the seller that the property is held on a shared freehold tenure with a 996 year lease. Service charge to be advised.
*STUNNING 23' x 16' OPEN PLAN LOUNGE, LUXURY KITCHEN AND DINING AREA* DOUBLE BEDROOM WITH CUSTOM BUILT WARDROBES* LUXURY BATHROOM* GAS CENTRAL HEATING* DOUBLE GLAZING* SPACIOUS BALCONY WITH ACCESS VIA DOUBLE OPENING DOORS FROM BOTH THE BEDROOM AND LOUNGE* EPC BAND B* SHARED FREEHOLD* ALLOCATED UNDERCOVER PARKING* COMMUNAL GARDEN* BUILT JUST FOUR YEARS AGO* INTERNAL VIEWING ESSENTIAL*
Video and voice security entryphone providing access to;
Stylish Communal Hallways, stairs to First Floor.
Oak Entrance Door to Reception Hall.
Reception Hall
Ceiling with down lights, feature herringbone flooring.
Stunning Open Plan Lounge/Luxury Kitchen and Dining Area overall measurement 23' X 16' ( 7.01m X 4.88m)
uPVC double glazed double opening doors with plantation style shutters, leading out to a spacious Balcony. Two further uPVC double glazed windows with plantation style shutters, wiring for wall mounted T.V, ceiling with down lights, feature herringbone laminate flooring, two radiators. Open Plan Kitchen and Dining Area with single drainer sink unit, mixer tap, base cupboard under. Extensive range of fitted kitchen units comprising cupboards, drawers, work surfaces and eye level cupboards. Built in oven and grill, split level hob with stylish stainless steel extractor canopy above, plumbing for washing machine and dishwasher. Cupboard housing gas central heating boiler.
Bedroom One 12'3 X 9'6 (3.73m X 2.90m)
uPVC double glazed double opening doors leading out to the spacious balcony. Custom built luxury wardrobes with dressing mirrors, radiator, T.V aerial connection.
Bathroom
Extractor fan, ceiling with down lights, ceramic tiled walls, luxury suite comprising panelled bath with mixer taps, shower fitment and glazed shower screen door. Wall sink unit set in vanity cabinet with drawers under, and low flushing W.C, chrome heated towel rail.
Outside
There are communal gardens, bin storage area, external lockable post boxes, and allocated undercover parking.
Agents Note
We understand from the seller that the property is held on a shared freehold tenure with a 996 year lease. Service charge to be advised.
Interested in this property?
Council tax
First listed
Over a month agoEnergy Performance Certificate
Essex, SS7
Marketed by
Town & Country - Leigh on Sea 1348 London Road Leigh on Sea, Essex SS9 2UHPlacebuzz mortgage repayment calculator
Monthly repayment
The Est. Mortgage is for a 25 years repayment mortgage based on a 10% deposit and a 5.5% annual interest. It is only intended as a guide. Make sure you obtain accurate figures from your lender before committing to any mortgage. Your home may be repossessed if you do not keep up repayments on a mortgage.
Essex, SS7 - Streetview
DISCLAIMER: Property descriptions and related information displayed on this page are marketing materials provided by Town & Country - Leigh on Sea. Placebuzz does not warrant or accept any responsibility for the accuracy or completeness of the property descriptions or related information provided here and they do not constitute property particulars. Please contact Town & Country - Leigh on Sea for full details and further information.





