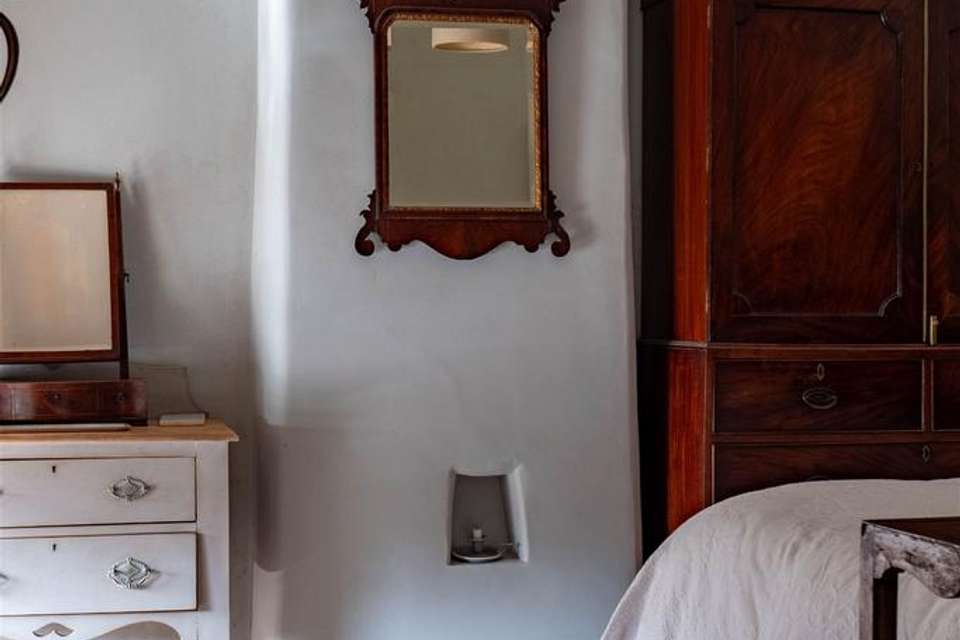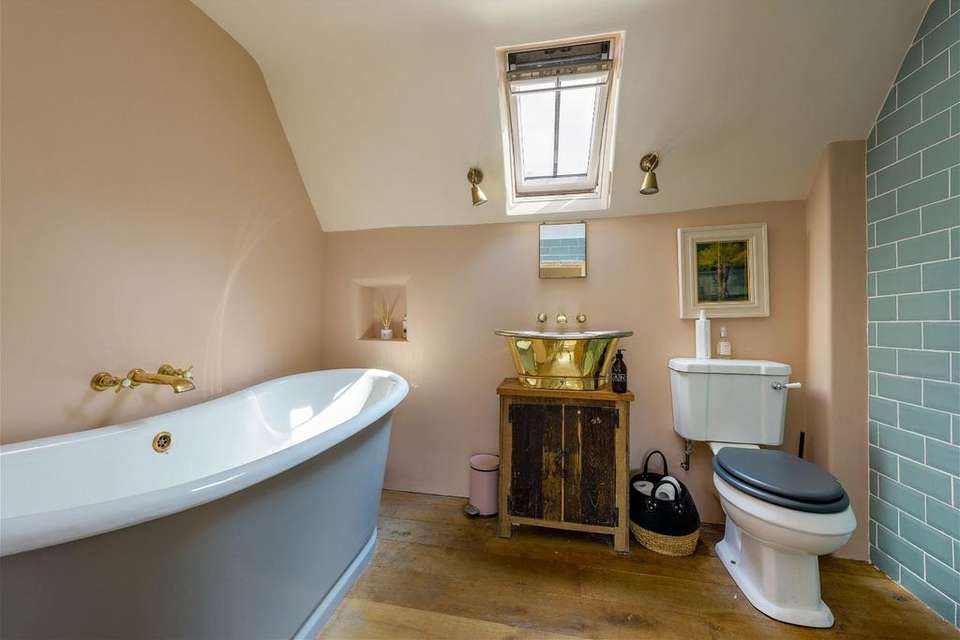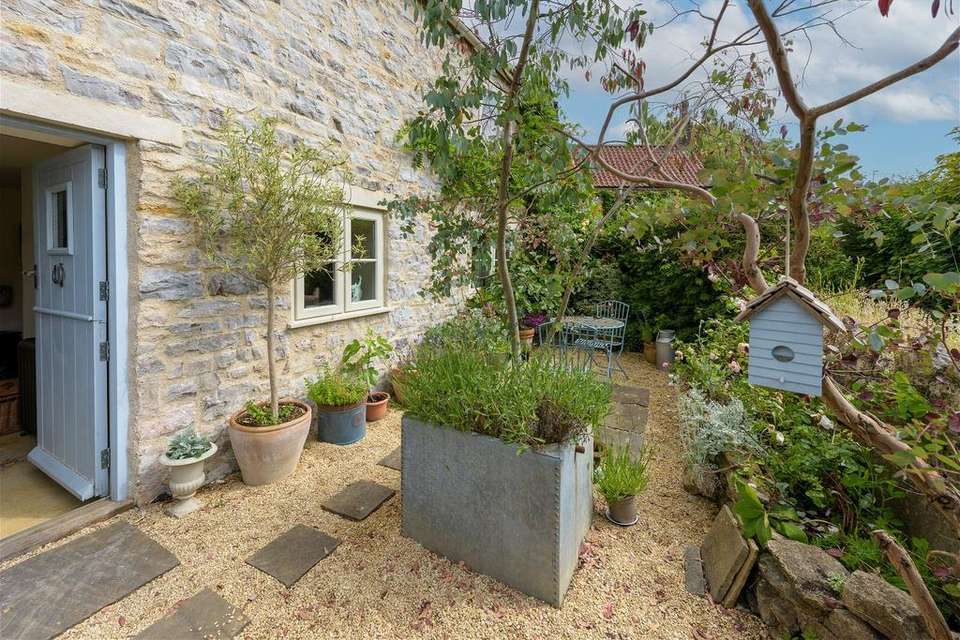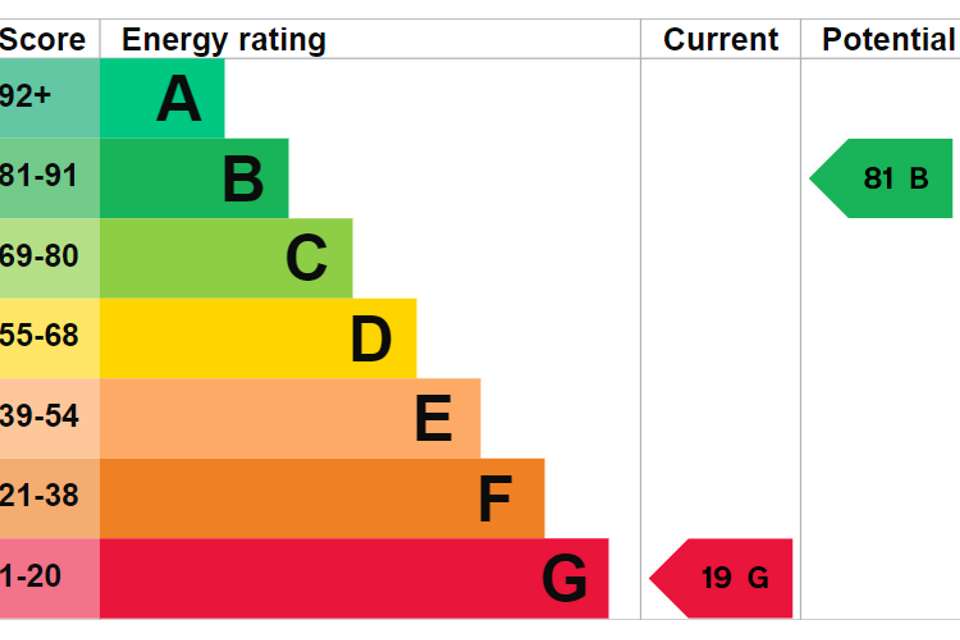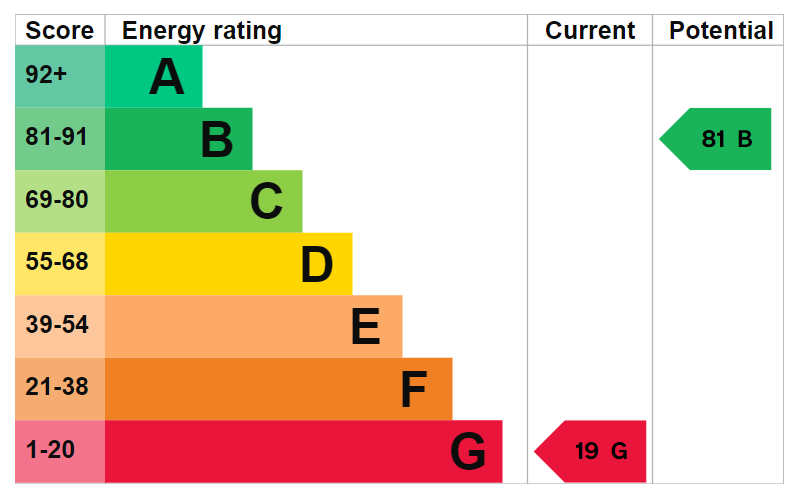3 bedroom semi-detached house for sale
Castle Green, Nunneysemi-detached house
bedrooms
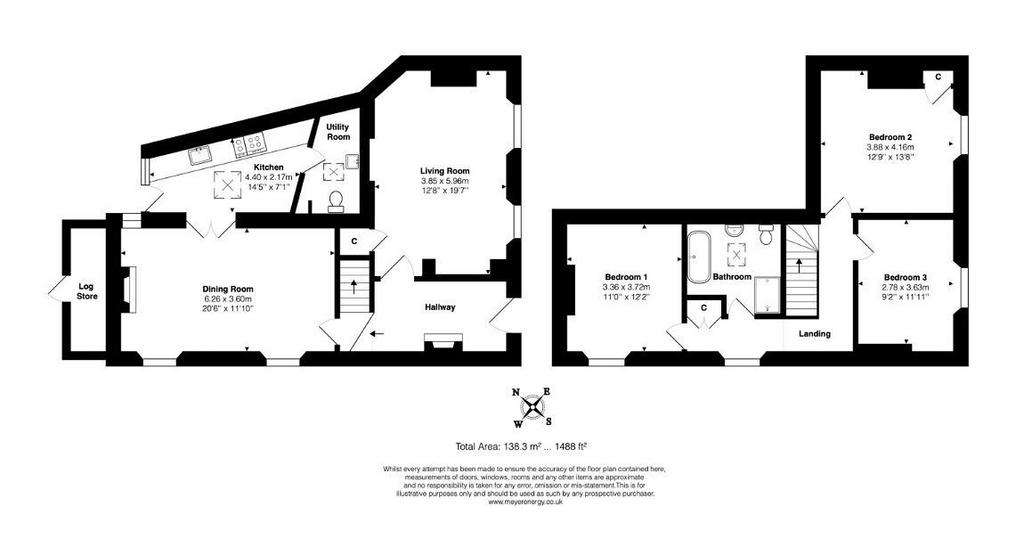
Property photos




+30
Property description
Introducing The Old Post OfficeThe house has been completely restored to a very high standard of natural and sympathetic building quality, using highly-regarded local master craftsmen and builders. All medieval nooks and details which were discovered have been exposed and plastered so that the house is full of its original character and story once again. The property offers three bedrooms, two reception rooms and pretty front garden. The front stable-door opens into a light-filled, spacious hallway with limestone flags floor, stone and brick fireplace with log burner and exposed brick bread oven nook on the left wall. A cottage door on the right leads to the sitting room, whilst straight ahead is the dining room, leading through on a flat level to the kitchen and utility room, with downstairs WC. The kitchen is light-filled with a roof lantern and the style has been kept very traditional with exposed features and double door access to the dining room, giving as much open-plan aspect as possible whilst maintaining the integrity of historic layout. The reclaimed tiled floor and timbers continues through to the utility room with high cistern blue and white Victorian toilet. The cupboards are bespoke, using old wood with a modern quartz marble top and bronze handles. There is room for a dresser/freestanding larder to keep the authentic style. The back kitchen door leads to access the large log shed and bin store attached to the house. The long dining room comfortably houses a 10ft table and has one mullioned window overlooking the courtyard greenery to the back, with symmetrical window seats under wide windows to the front of the property. The open fire gives a historic feel , although another wood-burner could easily be installed if preferred. To the first floor are three double bedrooms, a bathroom and separate airing cupboard, around a spacious and light-filled landing, which also houses a useful wall of ash bookshelves. All window furniture and curtain poles were handmade to fit by a local blacksmith. Each bedroom has a lovely view with different historic features and two have their restored window seats. The main bedroom is particularly airy with high ceilings, an original 18th century fireplace and Georgian wardrobe cupboard. There is a super-sized water tank in the attic. The bathroom houses a fantastic cast iron enamelled bateau bath, plus designer shower, and a fabulous William Holland brass basin, with brass taps by British heritage makers ‘Ashby and Stone’.The OutsideThere is a pretty stone gravelled south-facing courtyard garden to the front, with pots and beds filled with shrubs, roses, lavender, a white wisteria, clematis and Spring bulbs giving subtle colour and scent each season, with space for a table and chairs to catch the sun. Council Tax Band B - EPC G Mains drainage. Mains water, LPG and Electric, cast iron adjustable radiators through out the property.Thoughts from the vendors - “We have lived the best of ‘the village dream’ here, in this best part of Somerset between Bruton and Frome where the highest quality lifestyle, culture and restaurants are on offer on our doorstop. Each week we use the many local farm shops, markets, spas and restaurants, our favourites being: The Bath Arms Longleat, The Three Horseshoes Batcombe, Babington House, and Osip restaurant, all within a 10 minute drive. We are 15 minutes from The Newt where our toddler runs free reign amongst ducks and chickens in the gardens while I sip the best coffee around. The Frome location is very ’connected’. We get the train to London regularly and maintain a great social life in Bath, just a half hour drive away.“ The Village.
Nunney has a busy community with plentiful events through the year. The village has a Spar shop, cafe, pub, church, village hall, primary school, garage, petrol station and car wash, two working farms, several families of resident ducks on the river and of course, the castle. There are lots of beautiful woodland and riverside walks within the village, and events throughout the year including the established ‘Nunney Street Fayre’ in August, a flower show and open gardens, and an Easter Day duck race and bonnet competition.Other local attractions include Longleat House and safari park, Stourhead House and gardens, Hauser and Wirth gallery and farm shop Bruton, The Newt in Somerset, Clarks village shops, and plenty of well-regarded farm shops. There are a variety of supermarkets in the area. Bristol airport is 25 miles North West and Bristol city 26 miles away. The city of Bath is 16 miles North. Frome Station has a mainline station to London Paddington.
Nunney has a busy community with plentiful events through the year. The village has a Spar shop, cafe, pub, church, village hall, primary school, garage, petrol station and car wash, two working farms, several families of resident ducks on the river and of course, the castle. There are lots of beautiful woodland and riverside walks within the village, and events throughout the year including the established ‘Nunney Street Fayre’ in August, a flower show and open gardens, and an Easter Day duck race and bonnet competition.Other local attractions include Longleat House and safari park, Stourhead House and gardens, Hauser and Wirth gallery and farm shop Bruton, The Newt in Somerset, Clarks village shops, and plenty of well-regarded farm shops. There are a variety of supermarkets in the area. Bristol airport is 25 miles North West and Bristol city 26 miles away. The city of Bath is 16 miles North. Frome Station has a mainline station to London Paddington.
Interested in this property?
Council tax
First listed
4 weeks agoEnergy Performance Certificate
Castle Green, Nunney
Marketed by
Hunter French - Frome 19 Paul Street Frome BA11 1DTPlacebuzz mortgage repayment calculator
Monthly repayment
The Est. Mortgage is for a 25 years repayment mortgage based on a 10% deposit and a 5.5% annual interest. It is only intended as a guide. Make sure you obtain accurate figures from your lender before committing to any mortgage. Your home may be repossessed if you do not keep up repayments on a mortgage.
Castle Green, Nunney - Streetview
DISCLAIMER: Property descriptions and related information displayed on this page are marketing materials provided by Hunter French - Frome. Placebuzz does not warrant or accept any responsibility for the accuracy or completeness of the property descriptions or related information provided here and they do not constitute property particulars. Please contact Hunter French - Frome for full details and further information.






















