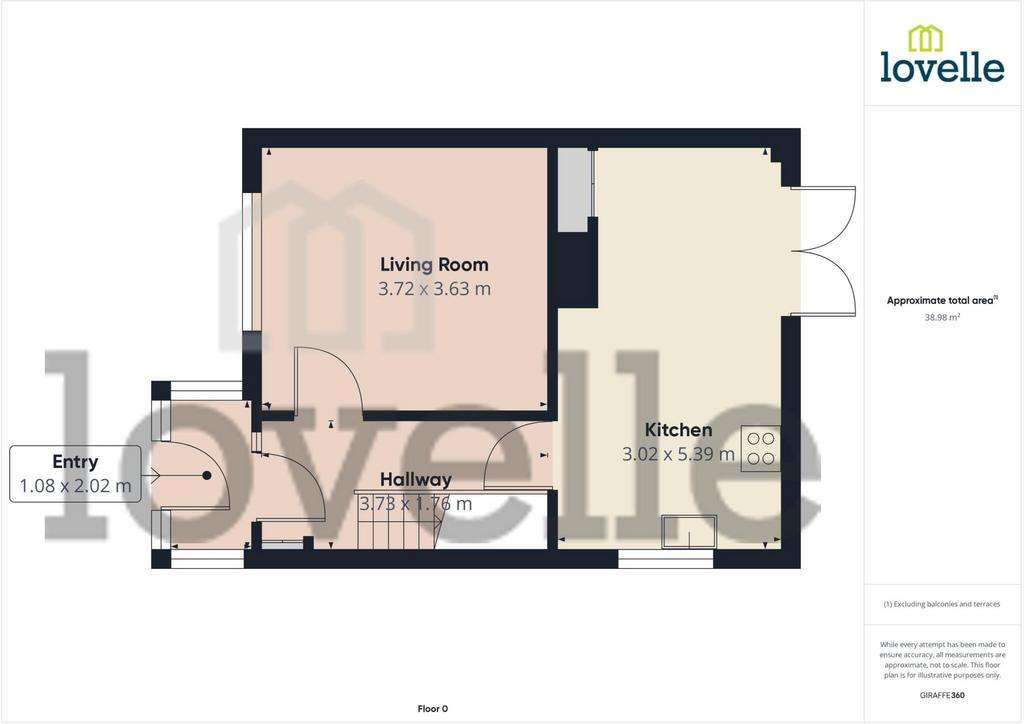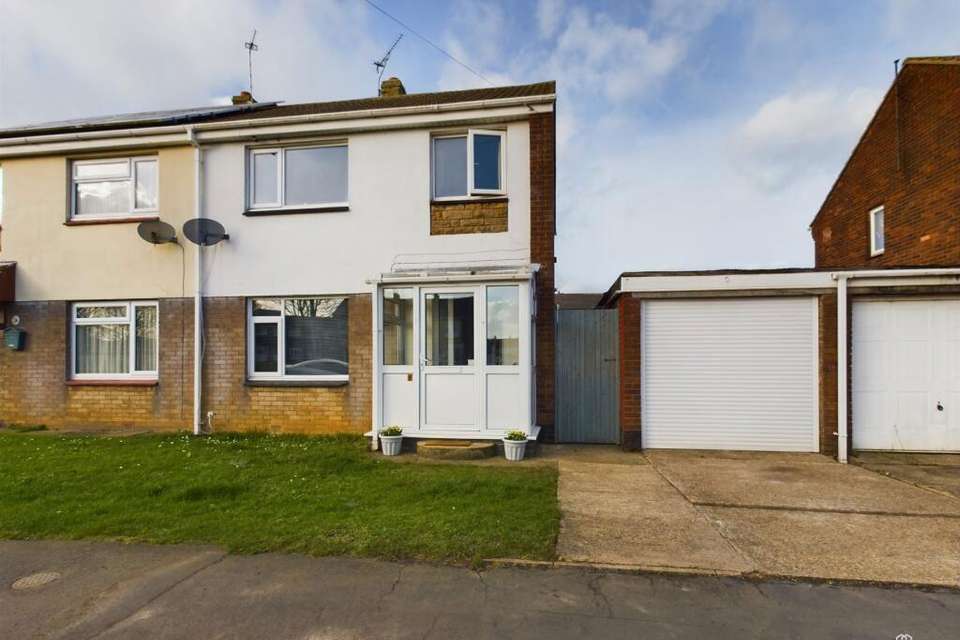3 bedroom semi-detached house for sale
Lincolnshire, DN15 9XNsemi-detached house
bedrooms

Property photos




+8
Property description
Three bedroom semi detached property in the popular village of Winterton. This property benefits from Lounge, Kitchen/Diner then to the first floor there are Three bedrooms, two of which are double sized then a family bathroom. Off street parking and a good sized garage/workshop. This property must be viewed to be appretiated.
EPC rating: C. Tenure: Freehold,
Porch
UPVC double glazed porch to the front of the property providing plenty of space for storage or just a welcoming area.
Entrance Hallway
The entrance hallway benefits from a double glazed UPVC front door, radiator, built in cupboard for all your coats and shoes, and access to the stairs , lounge and kitchen.
Lounge
Beautifully decorated, this room really is the heart of the home. Good sized UPVC double glazed window to front elevation, Radiator and complimentary laminate flooring.
Kitchen
This lovely sized kitchen/diner with French UPVC double glazed door leading out onto the patio area, double glazed UPVC window which provides plenty of natural light. Integrated gas oven and hob, extractor, Belfast sink with sprinkler/jet tap and a range of floor and wall units all finished off with beautiful oak worktops. The kitchen also benefits from a pantry. Radiator. The kitchen feels really modern and spacious.
First floor landing
First floor landing with UPVC double glazed window to side elevation. Doors leading to bedroom and family bathroom. Access to attic which is partially boarded out.
Master bedroom
Master bedroom with UPVC double glazed window overlooking the front garden. Wood flooring and plenty of space and light.
Bedroom two
Bedroom currently used as a studio. UPVC double glazed window to rear elevation. Double sized room. Solid wood flooring.
Bedroom three
Single sized bedroom with UPVC double glazed window to front elevation. Solid wood flooring finishes off the room perfectly.
Family bathroom
Modern bathroom with P shaped bath and overhead shower. Low level W.C and vanity sink. UPVC double glazed window to rear elevation. Heated towel rail.
Externally
To the front of the property there is a garage with electric, parking and lawned area leading to the front porch ad to the side gate. To the rear of the property there is a patio area, ideal for entertaining. Mostly laid to lawn and a wooden shed. Plenty of storage space. All finished off with wooden fencing all round.
Services
We have not tested any heating systems, fixtures, appliances or services.
Council Tax Band: A
Tenure: Freehold
EPC rating: C. Tenure: Freehold,
Porch
UPVC double glazed porch to the front of the property providing plenty of space for storage or just a welcoming area.
Entrance Hallway
The entrance hallway benefits from a double glazed UPVC front door, radiator, built in cupboard for all your coats and shoes, and access to the stairs , lounge and kitchen.
Lounge
Beautifully decorated, this room really is the heart of the home. Good sized UPVC double glazed window to front elevation, Radiator and complimentary laminate flooring.
Kitchen
This lovely sized kitchen/diner with French UPVC double glazed door leading out onto the patio area, double glazed UPVC window which provides plenty of natural light. Integrated gas oven and hob, extractor, Belfast sink with sprinkler/jet tap and a range of floor and wall units all finished off with beautiful oak worktops. The kitchen also benefits from a pantry. Radiator. The kitchen feels really modern and spacious.
First floor landing
First floor landing with UPVC double glazed window to side elevation. Doors leading to bedroom and family bathroom. Access to attic which is partially boarded out.
Master bedroom
Master bedroom with UPVC double glazed window overlooking the front garden. Wood flooring and plenty of space and light.
Bedroom two
Bedroom currently used as a studio. UPVC double glazed window to rear elevation. Double sized room. Solid wood flooring.
Bedroom three
Single sized bedroom with UPVC double glazed window to front elevation. Solid wood flooring finishes off the room perfectly.
Family bathroom
Modern bathroom with P shaped bath and overhead shower. Low level W.C and vanity sink. UPVC double glazed window to rear elevation. Heated towel rail.
Externally
To the front of the property there is a garage with electric, parking and lawned area leading to the front porch ad to the side gate. To the rear of the property there is a patio area, ideal for entertaining. Mostly laid to lawn and a wooden shed. Plenty of storage space. All finished off with wooden fencing all round.
Services
We have not tested any heating systems, fixtures, appliances or services.
Council Tax Band: A
Tenure: Freehold
Interested in this property?
Council tax
First listed
4 weeks agoEnergy Performance Certificate
Lincolnshire, DN15 9XN
Marketed by
Pattinson - Yorkshire Auction Kingfisher Way Wallsend NE28 9NYPlacebuzz mortgage repayment calculator
Monthly repayment
The Est. Mortgage is for a 25 years repayment mortgage based on a 10% deposit and a 5.5% annual interest. It is only intended as a guide. Make sure you obtain accurate figures from your lender before committing to any mortgage. Your home may be repossessed if you do not keep up repayments on a mortgage.
Lincolnshire, DN15 9XN - Streetview
DISCLAIMER: Property descriptions and related information displayed on this page are marketing materials provided by Pattinson - Yorkshire Auction. Placebuzz does not warrant or accept any responsibility for the accuracy or completeness of the property descriptions or related information provided here and they do not constitute property particulars. Please contact Pattinson - Yorkshire Auction for full details and further information.













