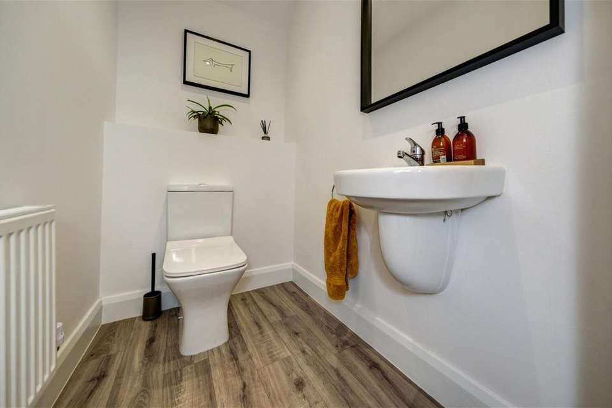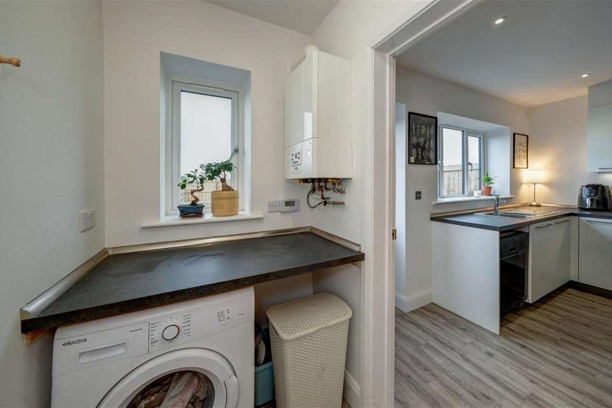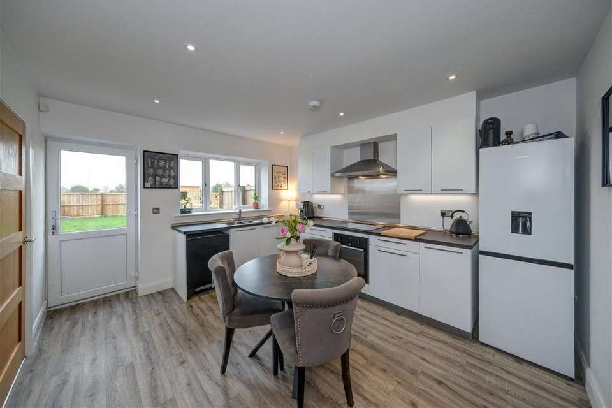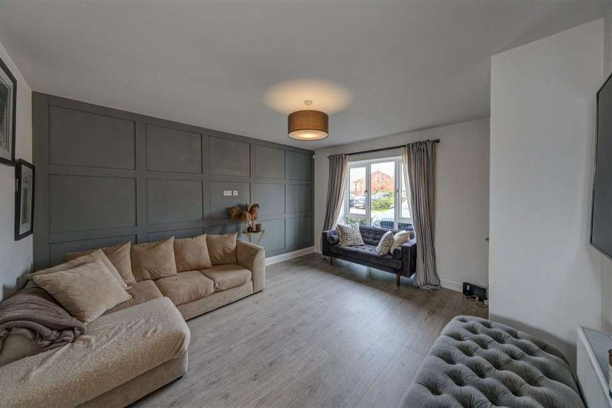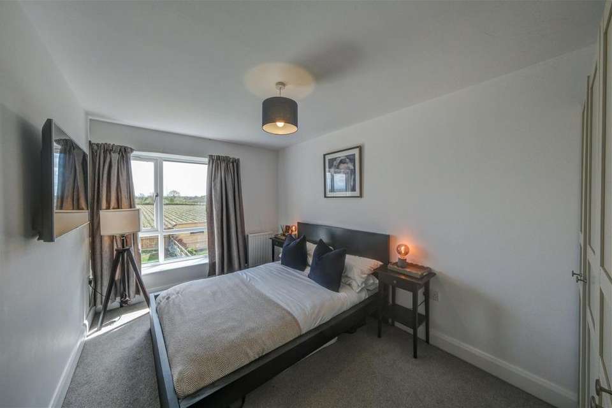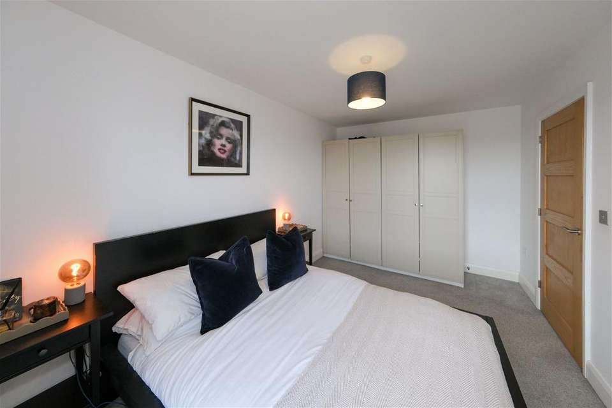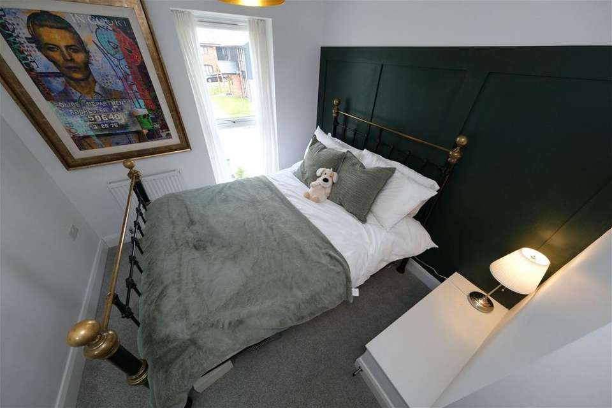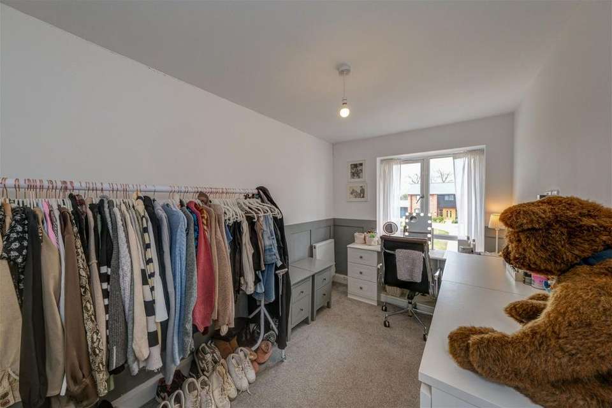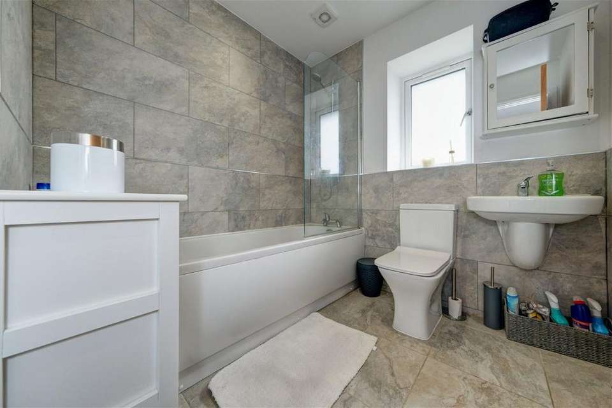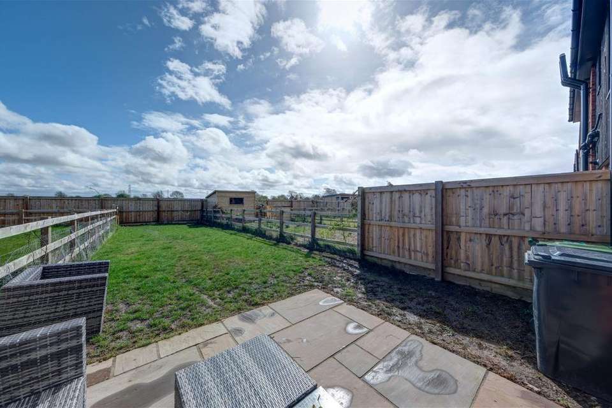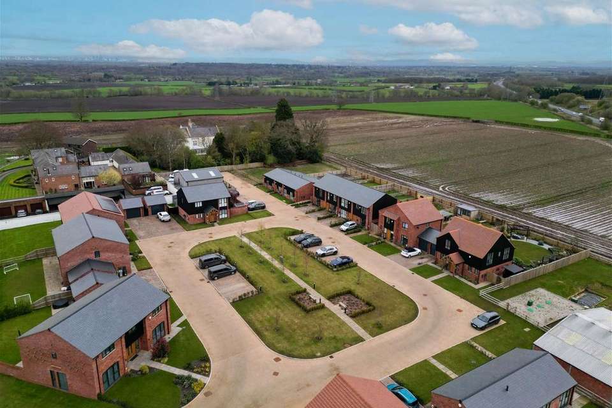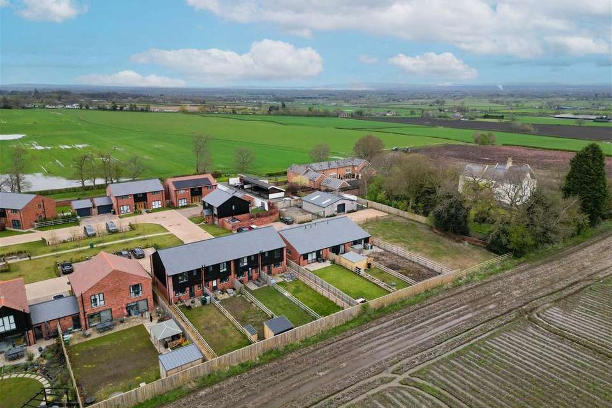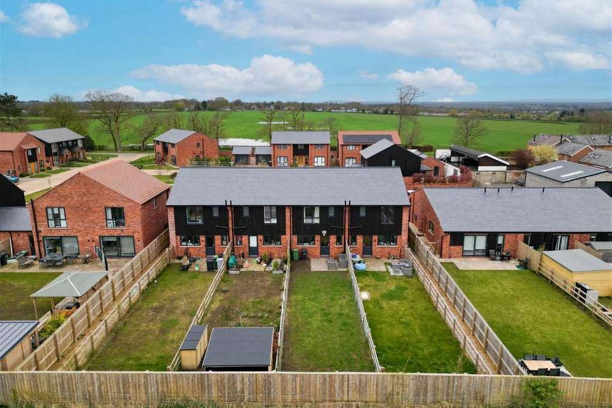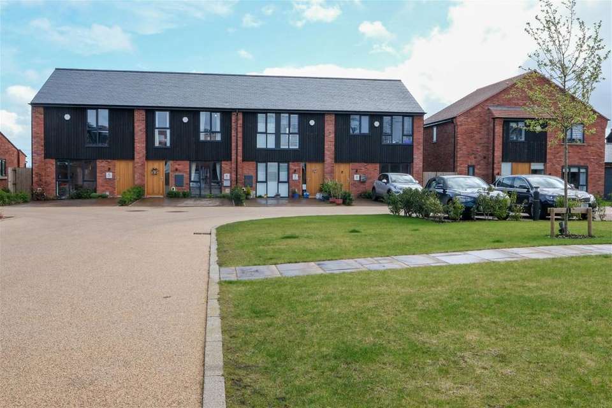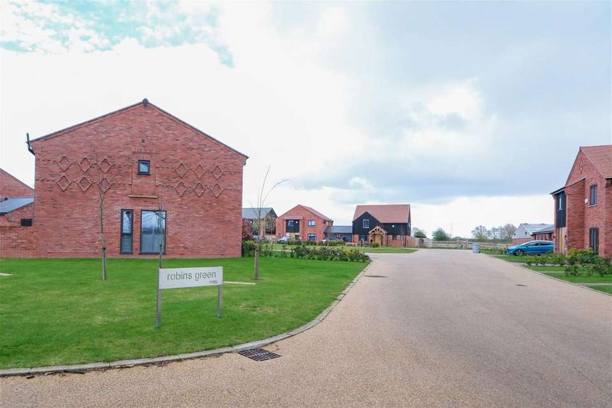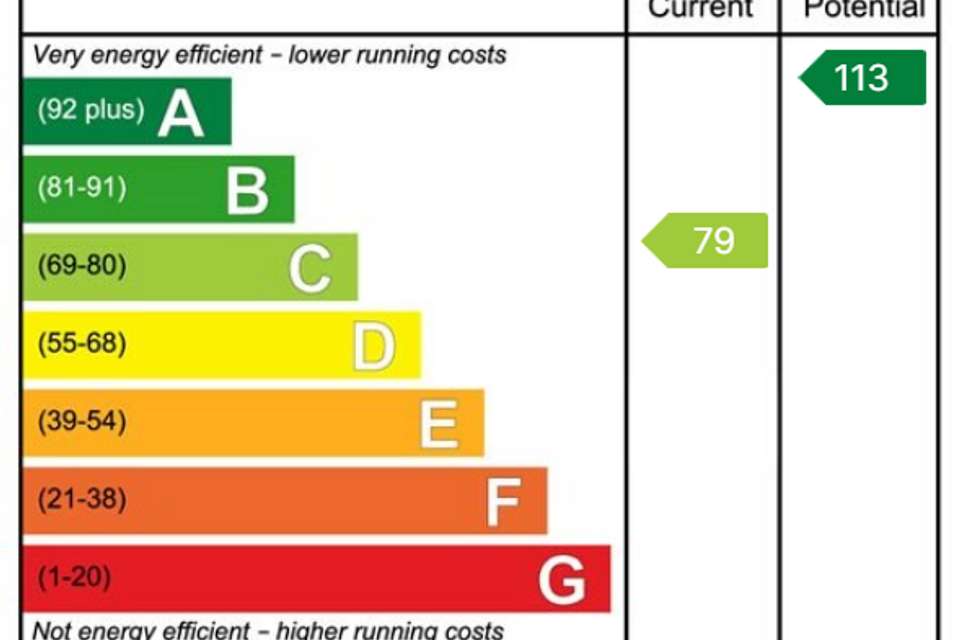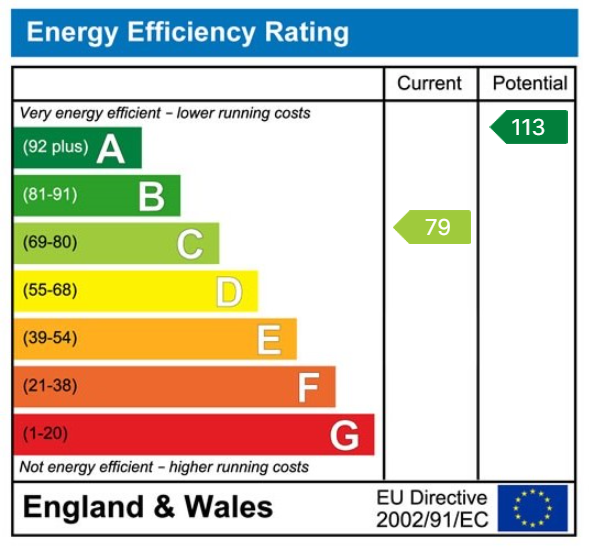3 bedroom terraced house for sale
Lymm WA13terraced house
bedrooms
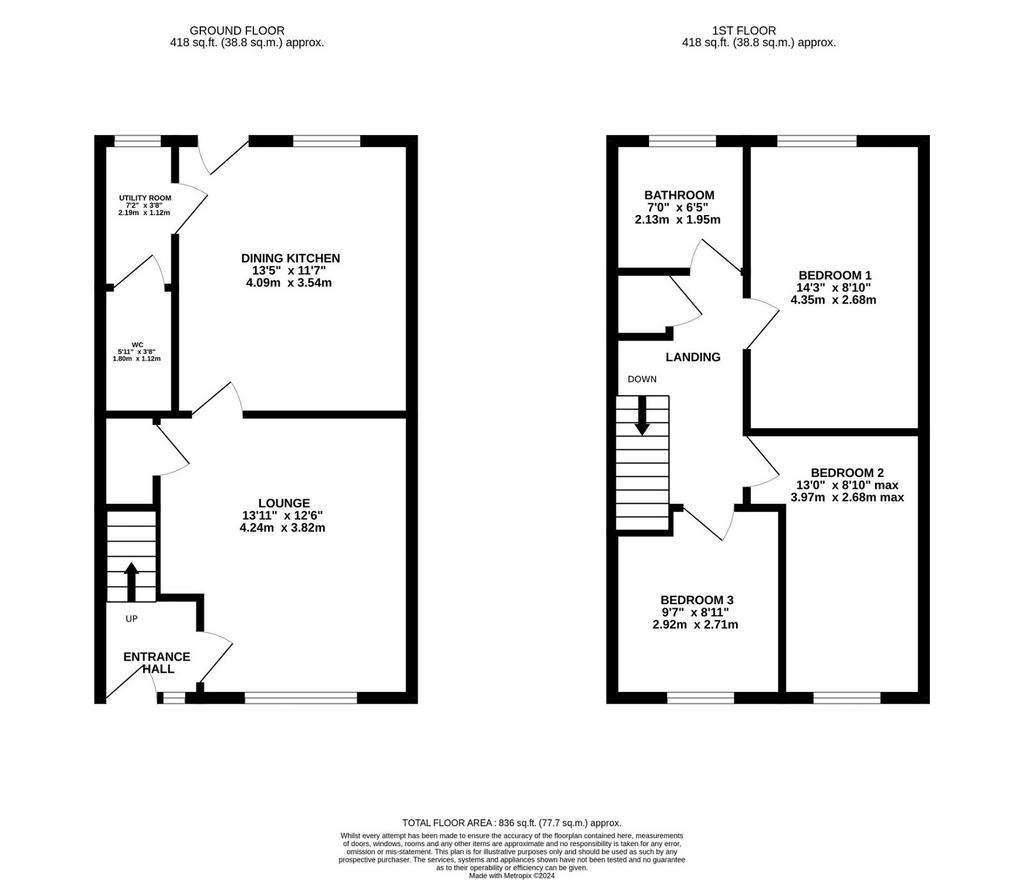
Property photos

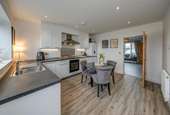
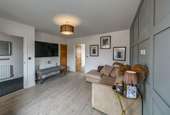
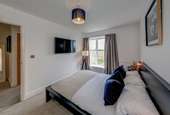
+19
Property description
Entrance HallOak exterior door with glazed side window opens into a welcoming hallway with large mat well, laminate flooring, alarm, thermostat, stairs to first floor. LoungeFloor to ceiling upvc double glazed window to front elevation, panelling to one wall, laminate flooring, central heating radiator, door to understairs storage cupboard. Door opening to;Kitchen/DinerA good sized room which is comprehensively fitted with a range of base and wall units with laminate worktop over, electric hob with electric oven below and extractor over, freestanding Hisense fridge/freezer, freestanding Hisense dishwasher, sink and drainer, central heating radiator, spotlights, laminate flooring, upvc double glazed window overlooking rear garden, upvc half glazed exterior door opening to rear garden, door opening to;Utility RoomUpvc double glazed window to rear elevation, laminate flooring, wall mounted Alpha LPG gas boiler, laminate worktop, freestanding Electra washing machine, RCD unit, door opening to;Cloakroom/W.CContinuation of laminate flooring, central heating radiator, wash hand basin & W.C, spotlights, extractor.Stairs to first floor and landingSpacious landing with good sized storage cupboard, loft access hatchBedroom 1Upvc double glazed large window to rear elevation with far reaching views over open countryside, central heating radiator.Bedroom 2Upvc double glazed large window to front elevation, panelling to one wall, central heating radiator.Bedroom 3Currently utilised as a dressing room. Upvc window to front elevation, half panelled walls, central heating radiator.BathroomUpvc obscure glazed window to rear elevation, fitted with a white suite comprising wash hand basin, W.C, bath with shower over and rigid glass shower screen, Porcelanosa tiled walls and flooring, heated chrome towel ladder, mirrored storage cupboard over sink, extractor, spotlights.ExternallyThe property is situated on a very attractive small development built in 2022 and is covered by a 10 year ICW New Homes Warranty. There is a central Green with planting and additional allotted parking space as well as visitors spaces. The property has a driveway with parking for 2 vehicles, electric vehicle charging point and planted flower beds. The rear garden enjoys views over open countryside and is mostly laid to lawn with a patio area. There are low fences to each boundary and a rear pedestrian access gate leading to the front of the property.QUALFYING CRITERIA FOR SHARED OWNERSHIPApplicants must be 18 years old, have a connection to the Cheshire East local area either through work, immediate family or currently living there, annual income must be less than £80,000, you must not own another home at time of purchase, you should not be able to afford to buy a home suitable for your needs on the open market, good credit history.TenureFreeholdCouncil TaxCheshire East - tax band CServicesThe property shares a communal septic tank and a LPG gas supply which is individually metered. Please note we have not tested the services or any of the equipment in this property, accordingly we strongly advise prospective purchasers to commission their own survey or service report before finalising their offer to purchase.
THESE PARTICULARS ARE ISSUED IN GOOD FAITH BUT THEY ARE NOT GUARANTEED AND DO NOT FORM ANY PART OF A CONTRACT. NEITHER BANNER & CO, NOR THE VENDOR OR LESSOR ACCEPT ANY RESPONSIBILITY IN RESPECT OF THESE PARTICULARS, WHICH ARE NOT INTENDED TO BE STATEMENTS OR REPRESENTATION OF FACT AND ANY INTENDING PURCHASER OR LESSOR MUST SATISFY HIMSELF OR OTHERWISE AS TO THE CORRECTNESS OF EACH OF THE STATEMENTS CONTAINED IN THESE PARTICULARS.
A key element of selling and buying a property is to find the most competitive rate and suitable mortgage for your new home. Banner & Co can refer you to Marsden Cooper Associates, who have worked alongside us for over 25 years, without any obligation to our prospective buyers and sellers. Marsden Cooper Associates offer a wide choice of mortgages from a range of lenders, to suit your personal needs, and they do not charge broker fees. To find out more about this service please contact Marsden Cooper Associates on[use Contact Agent Button] and ask for Jon Sockett who has over 35 years' experience in the mortgage industry.
THESE PARTICULARS ARE ISSUED IN GOOD FAITH BUT THEY ARE NOT GUARANTEED AND DO NOT FORM ANY PART OF A CONTRACT. NEITHER BANNER & CO, NOR THE VENDOR OR LESSOR ACCEPT ANY RESPONSIBILITY IN RESPECT OF THESE PARTICULARS, WHICH ARE NOT INTENDED TO BE STATEMENTS OR REPRESENTATION OF FACT AND ANY INTENDING PURCHASER OR LESSOR MUST SATISFY HIMSELF OR OTHERWISE AS TO THE CORRECTNESS OF EACH OF THE STATEMENTS CONTAINED IN THESE PARTICULARS.
A key element of selling and buying a property is to find the most competitive rate and suitable mortgage for your new home. Banner & Co can refer you to Marsden Cooper Associates, who have worked alongside us for over 25 years, without any obligation to our prospective buyers and sellers. Marsden Cooper Associates offer a wide choice of mortgages from a range of lenders, to suit your personal needs, and they do not charge broker fees. To find out more about this service please contact Marsden Cooper Associates on[use Contact Agent Button] and ask for Jon Sockett who has over 35 years' experience in the mortgage industry.
Interested in this property?
Council tax
First listed
4 weeks agoEnergy Performance Certificate
Lymm WA13
Marketed by
Banner & Co - Lymm 1 Eagle Brow Lymm, Cheshire WA13 0AGPlacebuzz mortgage repayment calculator
Monthly repayment
The Est. Mortgage is for a 25 years repayment mortgage based on a 10% deposit and a 5.5% annual interest. It is only intended as a guide. Make sure you obtain accurate figures from your lender before committing to any mortgage. Your home may be repossessed if you do not keep up repayments on a mortgage.
Lymm WA13 - Streetview
DISCLAIMER: Property descriptions and related information displayed on this page are marketing materials provided by Banner & Co - Lymm. Placebuzz does not warrant or accept any responsibility for the accuracy or completeness of the property descriptions or related information provided here and they do not constitute property particulars. Please contact Banner & Co - Lymm for full details and further information.






