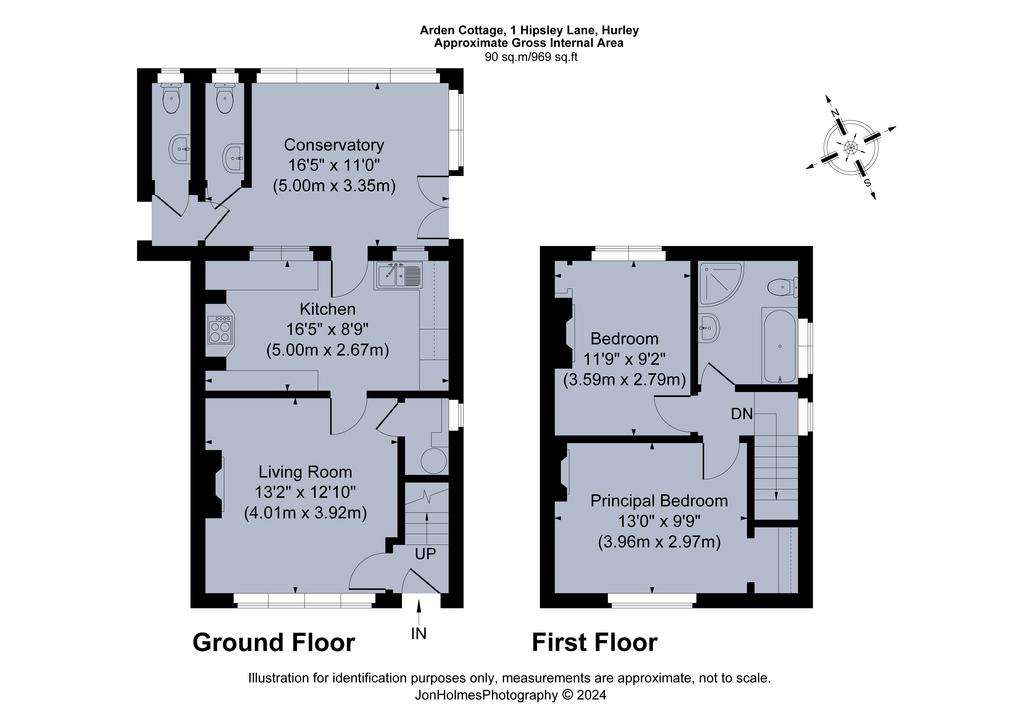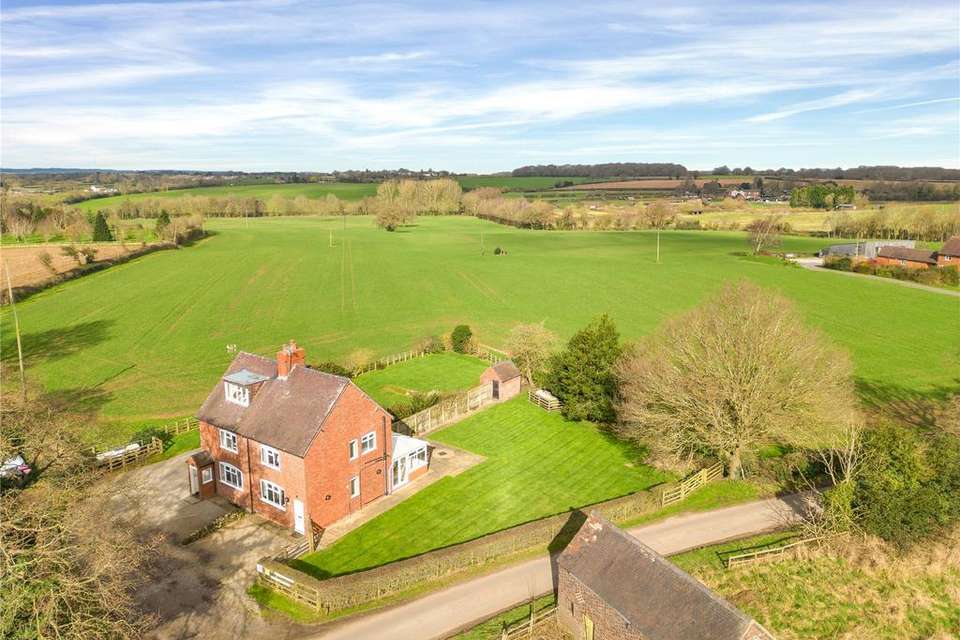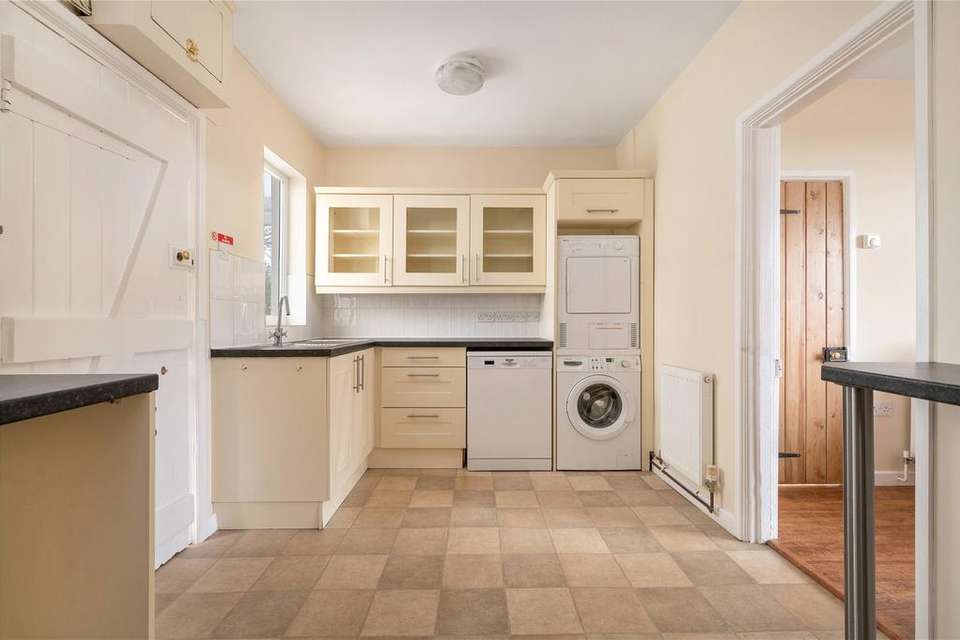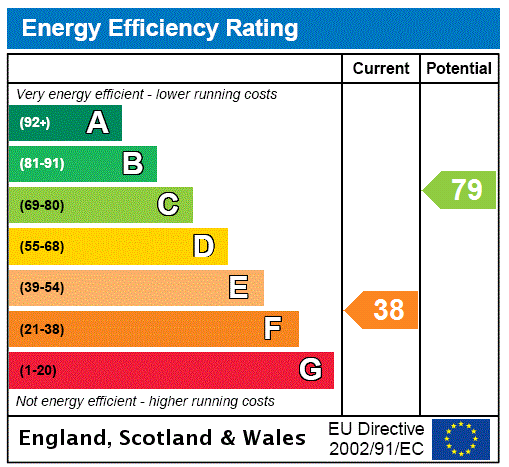2 bedroom semi-detached house for sale
Hurley, Atherstonesemi-detached house
bedrooms

Property photos




+10
Property description
A two-bedroom semi-detached red brick cottage with generous gardens and parking, set amidst delightful rural countryside, whilst benefitting easy access to commuter links.
* For sale by Online Auction (subject to sale prior, reserve and conditions) concluding on Wednesday 8th May at 2:00pm *
Ground floor
A bright sitting room
Kitchen with a range of shaker style cabinetry and space for freestanding appliances
A conservatory with French doors opening out into the garden
Two WC's to the ground floor
There is currently an access from the conservatory of Arden Cottage into the neighbouring property, Milne Cottage. If the properties are sold separately, the access will be filled in before completion
First floor
Two good sized bedrooms to the first floor, both enjoying far-reaching rural views
A four-piece family bathroom with bath and separate shower cubicle
Outside
Parking for two cars to the front of the property
Gardens mostly laid to lawn, with a terrace and a brick outbuilding
A very generous plot which backs onto open countryside
Situation
Arden Cottage is situated in the heart of Warwickshire countryside, on the outskirts of the village of Hurley which provides amenities such as a local shop, pharmacy, village pub and restaurant.
Birmingham, Coventry, Sutton Coldfield and Nuneaton are all within a half hour's drive and offer further amenities.
The property benefits from easy access to a number of major conurbations and transport links.
The M42 and A5 are both within two miles providing links to the M1 and M6.
Outline Photo
Arden Cottage is shown edged in red on the photo below.
Milne Cottage is shown edged in blue on the photo below
Fixtures and Fittings
All carpets, curtans and light fittings, are included in the sale.
Services
None of the services, appliances, heating installations, broadband, plumbing or electrical systems have been tested by the selling agents. Purchasers are advised to satisfy themselves as to their suitability.
If the private drainage system requires updating/replacement, it is assumed that prior to offers being made, associated costs have been considered and are the responsibility of the purchaser. Interested parties are advised to make their own investigations, no further information will be provided by the selling agents.
Broadband
The estimated fastest download speed currently achievable for the property postcode area is around 25 Mbps (data taken from checker.ofcom.org.uk on 05/03/2024). Actual service availability at the property or speeds received may be different.
Tenure
The property is to be sold freehold with vacant possession.
Local Authority
North Warwickshire Council.
Most recently the property has been used as a holiday let therefore has elected for business rates.
Note
The neighbouring property, Milne Cottage, is also due to be sold by Online Auction, the auction for Milne Cottage is ending at 12:00pm on Wednesday 8th May.
Method of Sale
The property is available for sale by online auction. Interested buyers will need to register in advance and complete an ID verification before being able to place a bid. Buyers should allow sufficient time to complete this process before the time period expires. Full details can be found on Fisher German's online auction page:
The auction is ending on Wednesday 8th May at 2:00pm
Legal Pack
The legal pack will be available on Fisher German's online auction page and interested parties will need to register before accessing the legal documents.
Conditions of Sale
The property will, unless previously sold or withdrawn, be sold subject to common auction conditions and special conditions which may be found in the legal documents section of the Fisher German online auction page. The purchaser shall be deemed to have notice of each condition and all the terms thereof and to bid on those terms whether they shall have inspected the said conditions or not.
Fees
The successful purchaser will be subject to an administration fee of £3,000.00 plus VAT (referred to as the ‘Buyers fee’ on the auction listing) and a Buyer’s Premium fee of £3,000.00 plus VAT (referred to as the ‘Admin fee’ on the auction listing), together with the sellers’ legal fees of £500.74 inclusive of VAT.
Rights of Way, Wayleaves and Easements
The property is sold subject to all rights of way, wayleaves and easements whether or not they are defined in this brochure.
Plans and Boundaries
The plans within these particulars are based on Ordnance Survey data and provided for reference only. They are believed to be correct but accuracy is not guaranteed. The purchaser shall be deemed to have full knowledge of all boundaries and the extent of ownership. Neither the vendor nor the vendor's agents will be responsible for dening the boundaries or the ownership thereof.
Viewings
Strictly by appointment through Fisher German LLP.
Directions
Postcode - CV9 2HR
What3words /// target.configure.necklaces
* For sale by Online Auction (subject to sale prior, reserve and conditions) concluding on Wednesday 8th May at 2:00pm *
Ground floor
A bright sitting room
Kitchen with a range of shaker style cabinetry and space for freestanding appliances
A conservatory with French doors opening out into the garden
Two WC's to the ground floor
There is currently an access from the conservatory of Arden Cottage into the neighbouring property, Milne Cottage. If the properties are sold separately, the access will be filled in before completion
First floor
Two good sized bedrooms to the first floor, both enjoying far-reaching rural views
A four-piece family bathroom with bath and separate shower cubicle
Outside
Parking for two cars to the front of the property
Gardens mostly laid to lawn, with a terrace and a brick outbuilding
A very generous plot which backs onto open countryside
Situation
Arden Cottage is situated in the heart of Warwickshire countryside, on the outskirts of the village of Hurley which provides amenities such as a local shop, pharmacy, village pub and restaurant.
Birmingham, Coventry, Sutton Coldfield and Nuneaton are all within a half hour's drive and offer further amenities.
The property benefits from easy access to a number of major conurbations and transport links.
The M42 and A5 are both within two miles providing links to the M1 and M6.
Outline Photo
Arden Cottage is shown edged in red on the photo below.
Milne Cottage is shown edged in blue on the photo below
Fixtures and Fittings
All carpets, curtans and light fittings, are included in the sale.
Services
None of the services, appliances, heating installations, broadband, plumbing or electrical systems have been tested by the selling agents. Purchasers are advised to satisfy themselves as to their suitability.
If the private drainage system requires updating/replacement, it is assumed that prior to offers being made, associated costs have been considered and are the responsibility of the purchaser. Interested parties are advised to make their own investigations, no further information will be provided by the selling agents.
Broadband
The estimated fastest download speed currently achievable for the property postcode area is around 25 Mbps (data taken from checker.ofcom.org.uk on 05/03/2024). Actual service availability at the property or speeds received may be different.
Tenure
The property is to be sold freehold with vacant possession.
Local Authority
North Warwickshire Council.
Most recently the property has been used as a holiday let therefore has elected for business rates.
Note
The neighbouring property, Milne Cottage, is also due to be sold by Online Auction, the auction for Milne Cottage is ending at 12:00pm on Wednesday 8th May.
Method of Sale
The property is available for sale by online auction. Interested buyers will need to register in advance and complete an ID verification before being able to place a bid. Buyers should allow sufficient time to complete this process before the time period expires. Full details can be found on Fisher German's online auction page:
The auction is ending on Wednesday 8th May at 2:00pm
Legal Pack
The legal pack will be available on Fisher German's online auction page and interested parties will need to register before accessing the legal documents.
Conditions of Sale
The property will, unless previously sold or withdrawn, be sold subject to common auction conditions and special conditions which may be found in the legal documents section of the Fisher German online auction page. The purchaser shall be deemed to have notice of each condition and all the terms thereof and to bid on those terms whether they shall have inspected the said conditions or not.
Fees
The successful purchaser will be subject to an administration fee of £3,000.00 plus VAT (referred to as the ‘Buyers fee’ on the auction listing) and a Buyer’s Premium fee of £3,000.00 plus VAT (referred to as the ‘Admin fee’ on the auction listing), together with the sellers’ legal fees of £500.74 inclusive of VAT.
Rights of Way, Wayleaves and Easements
The property is sold subject to all rights of way, wayleaves and easements whether or not they are defined in this brochure.
Plans and Boundaries
The plans within these particulars are based on Ordnance Survey data and provided for reference only. They are believed to be correct but accuracy is not guaranteed. The purchaser shall be deemed to have full knowledge of all boundaries and the extent of ownership. Neither the vendor nor the vendor's agents will be responsible for dening the boundaries or the ownership thereof.
Viewings
Strictly by appointment through Fisher German LLP.
Directions
Postcode - CV9 2HR
What3words /// target.configure.necklaces
Interested in this property?
Council tax
First listed
3 weeks agoEnergy Performance Certificate
Hurley, Atherstone
Marketed by
Fisher German - Ashby De La Zouch 80 Tamworth Road Ashby De La Zouch LE65 2BYPlacebuzz mortgage repayment calculator
Monthly repayment
The Est. Mortgage is for a 25 years repayment mortgage based on a 10% deposit and a 5.5% annual interest. It is only intended as a guide. Make sure you obtain accurate figures from your lender before committing to any mortgage. Your home may be repossessed if you do not keep up repayments on a mortgage.
Hurley, Atherstone - Streetview
DISCLAIMER: Property descriptions and related information displayed on this page are marketing materials provided by Fisher German - Ashby De La Zouch. Placebuzz does not warrant or accept any responsibility for the accuracy or completeness of the property descriptions or related information provided here and they do not constitute property particulars. Please contact Fisher German - Ashby De La Zouch for full details and further information.















