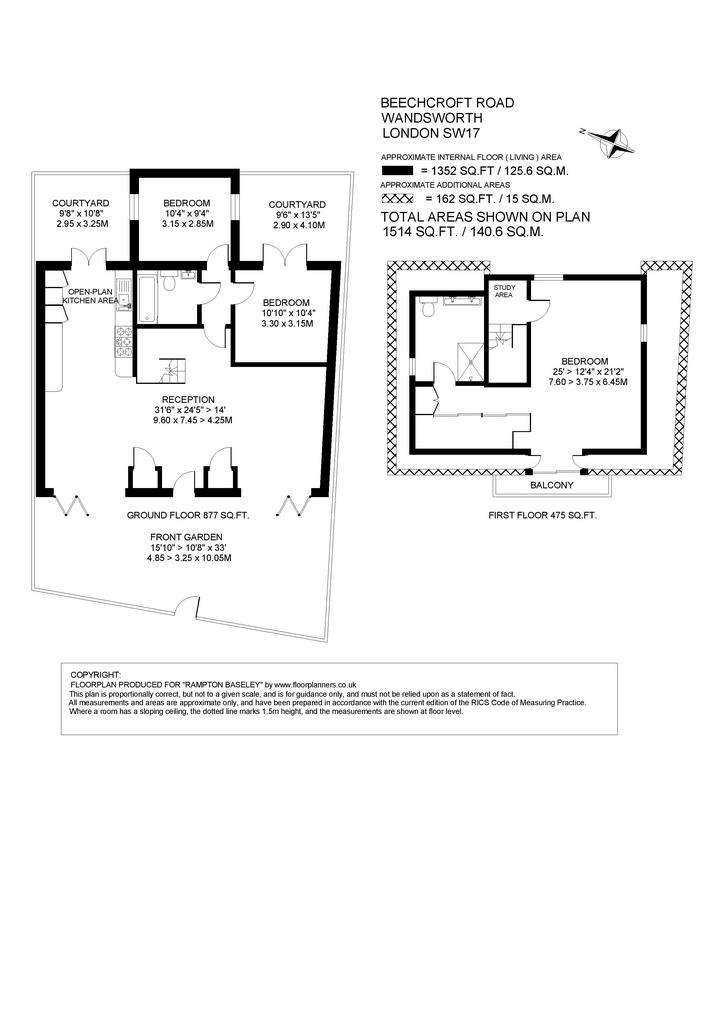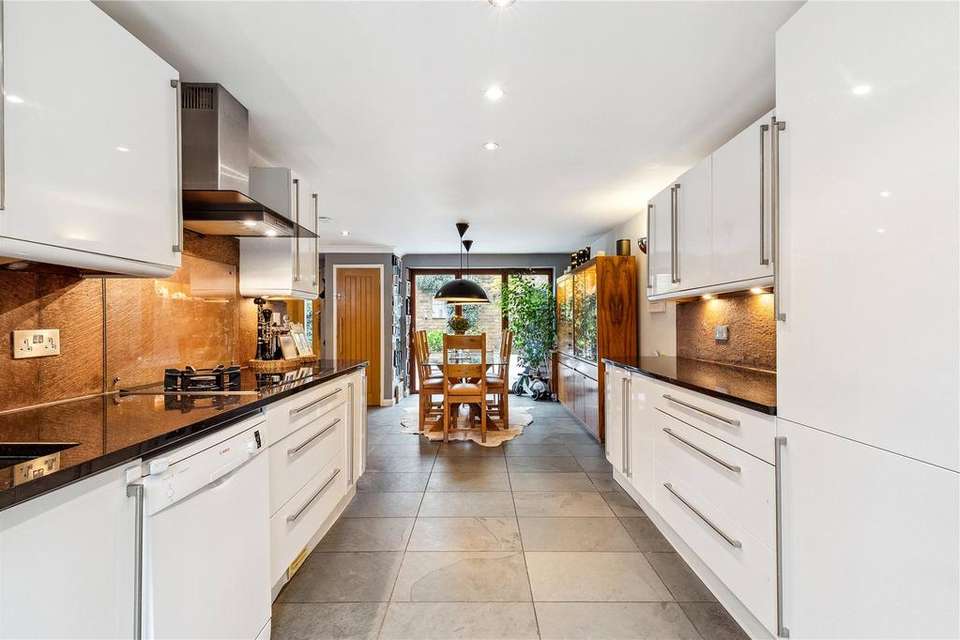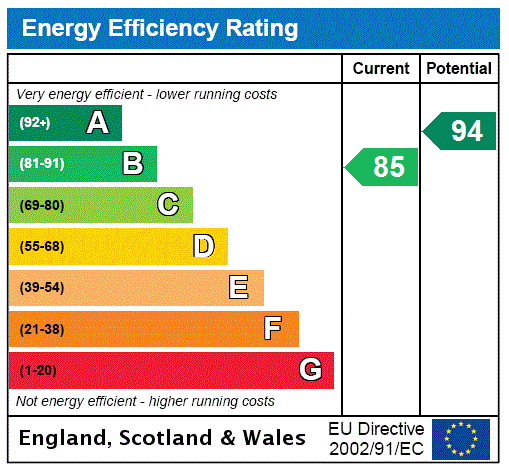3 bedroom detached house for sale
Beechcroft Road, SW17detached house
bedrooms

Property photos




+6
Property description
A one-off architecturally designed detached house laterally arranged over two floors, conveniently located a stone’s throw from Wandsworth Common and the amenities of Bellevue Village.
Beautifully presented throughout with contemporary design, the property features a superb 31ft reception room laterally arranged across the front of the house, with large format tiled floors and a great sense of space and light. There is a generous living space to one side of the glazed staircase which rises up through the centre of the house, together with ample room to sit, eat and entertain to the other. The sleek, modern open plan kitchen has plenty of storage, integrated appliances and leads out on to one of the two ground floor courtyards.
Three double bedrooms are arranged over the ground and first floor, with two bedrooms on the ground floor sharing a family bathroom and one opening on to the second courtyard garden.
With high vaulted ceilings and flooded with natural light, the triple aspect principal bedroom suite is on the first floor and features a sizeable en-suite bathroom, a walk-in dressing room, access to eaves storage and with full height glazed doors leading to a lovely balcony.
Of particular note is the wonderful courtyard garden to the front of the house, accessed from both the living and dining areas via glazed bi-folding doors which provides a wonderful space to entertain in the warmer summer months. The house isn't overlooked through any aspect which is a rare find for the area with a private and secluded feel.
Conveniently located on Beechcroft Road close to the junction with Brodrick Road, the amenities of Bellevue Road are within easy reach, as are the open spaces of Wandsworth Common. Transport links into central London and the City are available at both Tooting Bec and Wandsworth Common stations and there is an excellent selection of state and private schools in the area, subject to catchment and entrance each year.
Council Tax Band: F | EPC: B | Tenure: Freehold
Beautifully presented throughout with contemporary design, the property features a superb 31ft reception room laterally arranged across the front of the house, with large format tiled floors and a great sense of space and light. There is a generous living space to one side of the glazed staircase which rises up through the centre of the house, together with ample room to sit, eat and entertain to the other. The sleek, modern open plan kitchen has plenty of storage, integrated appliances and leads out on to one of the two ground floor courtyards.
Three double bedrooms are arranged over the ground and first floor, with two bedrooms on the ground floor sharing a family bathroom and one opening on to the second courtyard garden.
With high vaulted ceilings and flooded with natural light, the triple aspect principal bedroom suite is on the first floor and features a sizeable en-suite bathroom, a walk-in dressing room, access to eaves storage and with full height glazed doors leading to a lovely balcony.
Of particular note is the wonderful courtyard garden to the front of the house, accessed from both the living and dining areas via glazed bi-folding doors which provides a wonderful space to entertain in the warmer summer months. The house isn't overlooked through any aspect which is a rare find for the area with a private and secluded feel.
Conveniently located on Beechcroft Road close to the junction with Brodrick Road, the amenities of Bellevue Road are within easy reach, as are the open spaces of Wandsworth Common. Transport links into central London and the City are available at both Tooting Bec and Wandsworth Common stations and there is an excellent selection of state and private schools in the area, subject to catchment and entrance each year.
Council Tax Band: F | EPC: B | Tenure: Freehold
Interested in this property?
Council tax
First listed
3 weeks agoEnergy Performance Certificate
Beechcroft Road, SW17
Marketed by
Rampton Baseley - Wandsworth Common 30 Bellevue Road London SW17 7EFPlacebuzz mortgage repayment calculator
Monthly repayment
The Est. Mortgage is for a 25 years repayment mortgage based on a 10% deposit and a 5.5% annual interest. It is only intended as a guide. Make sure you obtain accurate figures from your lender before committing to any mortgage. Your home may be repossessed if you do not keep up repayments on a mortgage.
Beechcroft Road, SW17 - Streetview
DISCLAIMER: Property descriptions and related information displayed on this page are marketing materials provided by Rampton Baseley - Wandsworth Common. Placebuzz does not warrant or accept any responsibility for the accuracy or completeness of the property descriptions or related information provided here and they do not constitute property particulars. Please contact Rampton Baseley - Wandsworth Common for full details and further information.











