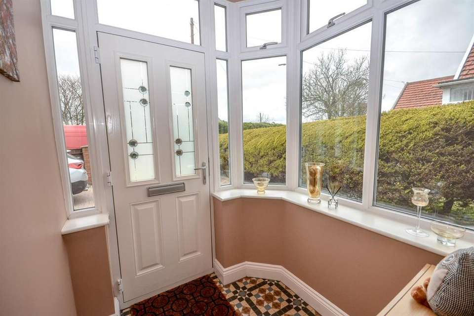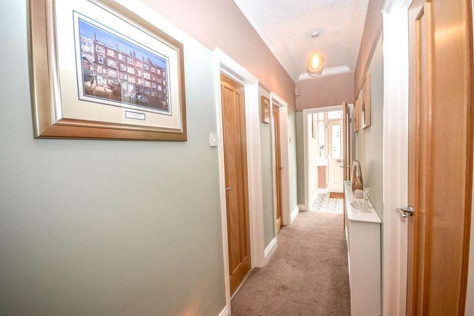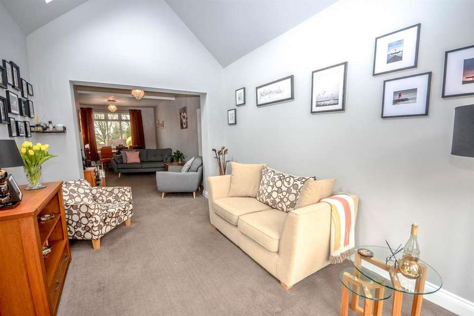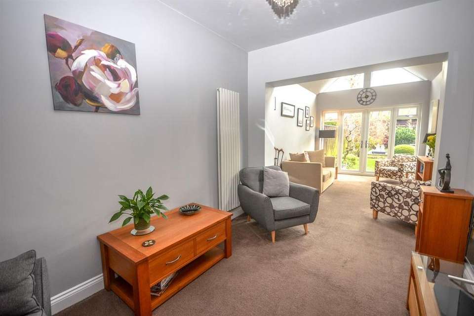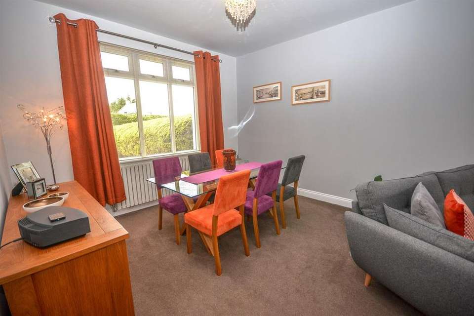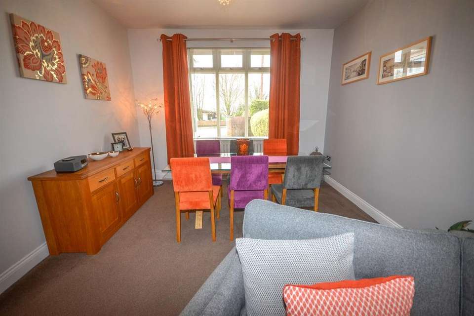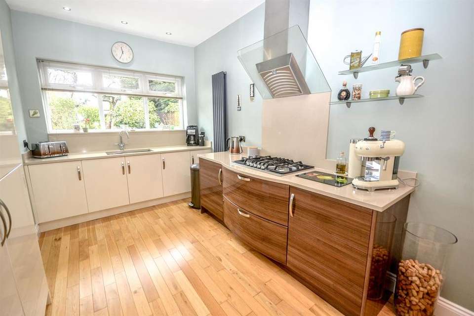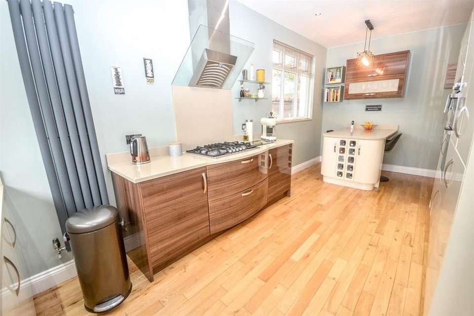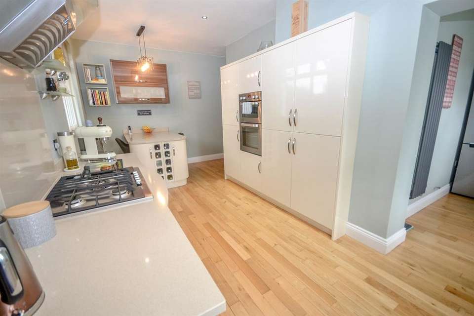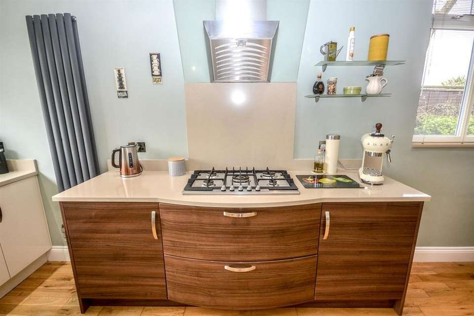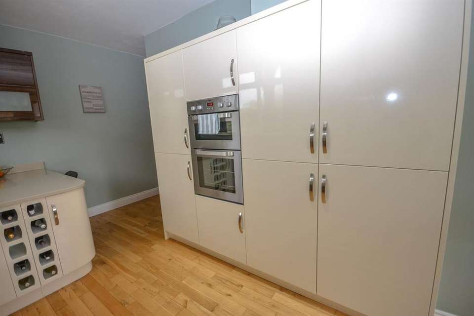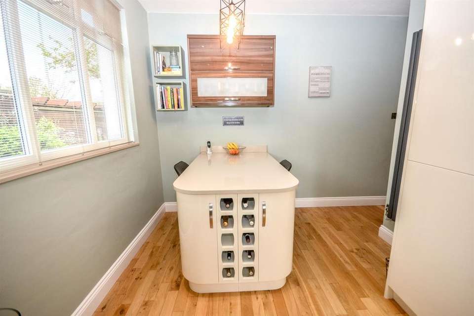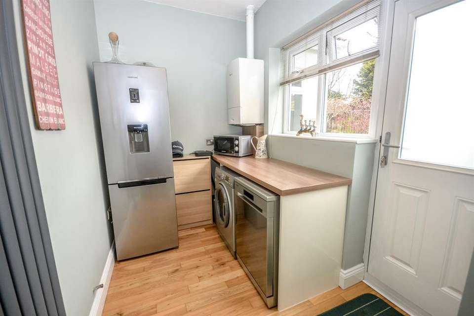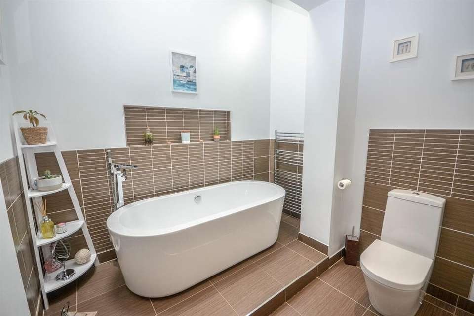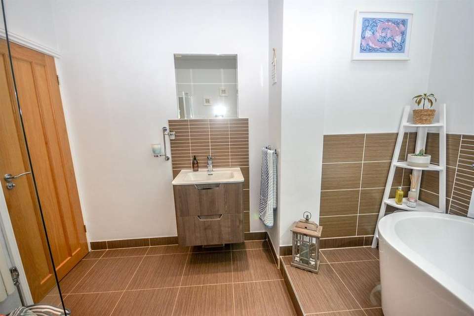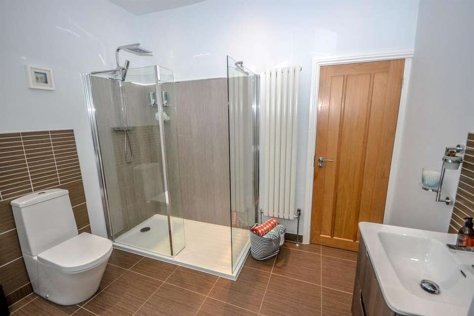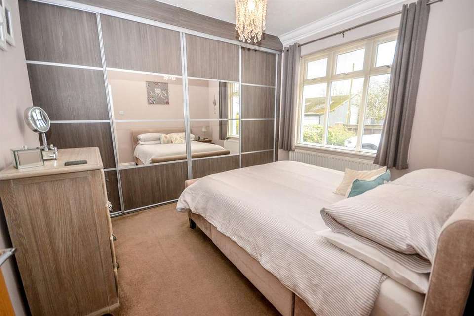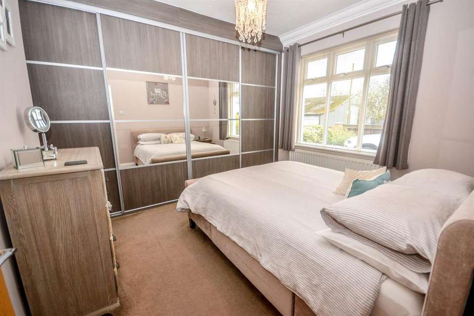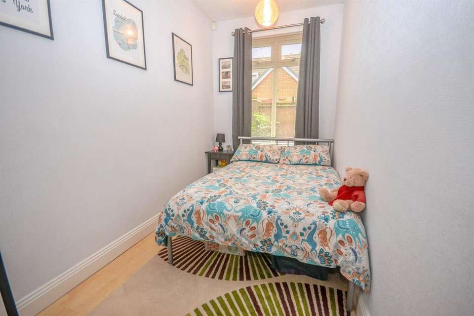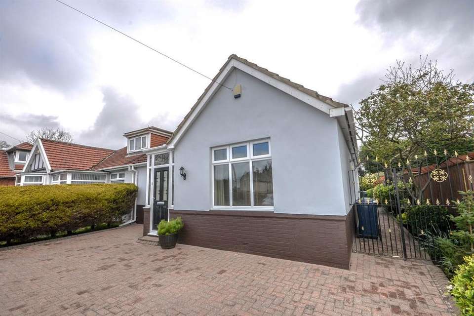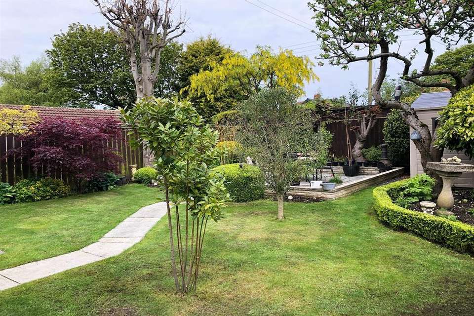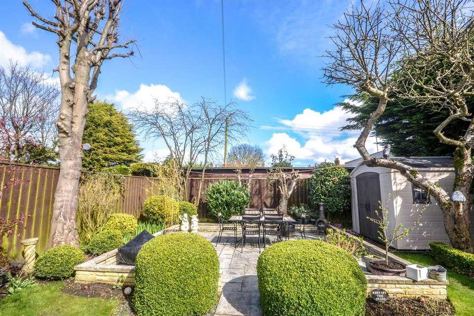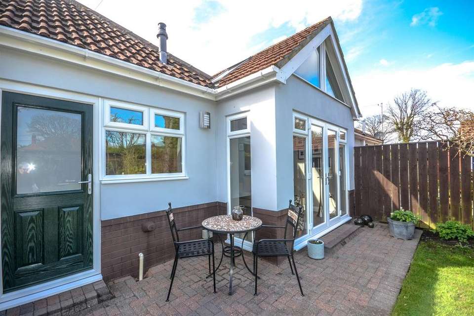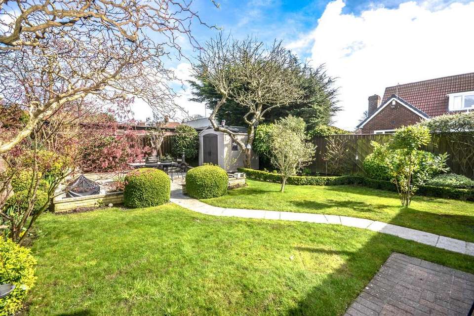2 bedroom bungalow for sale
Ashleigh Gardens, Cleadonbungalow
bedrooms
Property photos
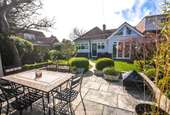
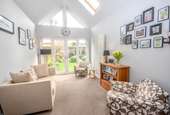
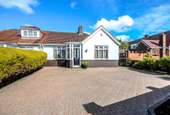
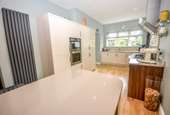
+24
Property description
Presenting a charming semi-detached bungalow situated on the borders of Cleadon Village, where modern sophistication seamlessly merges with the timeless allure of its original period. This meticulously renovated home offers a unique blend of contemporary convenience and classic elegance. Conveniently situated close to the Village Centre, residents can easily access a variety of amenities, including boutique shops and cozy café bars, enhancing the vibrant lifestyle that Cleadon Village offers.
Stepping inside, you'll be greeted by a welcoming ambiance. The interior boasts spacious living areas, perfect for both relaxation and entertaining. The kitchen, designed with modern appliances and ample storage, serves as the heart of the home, combining style and functionality seamlessly. A utility area takes care of life's practicalities. The bungalow features two well appointed bedrooms, providing tranquil retreats for rest and rejuvenation. The extended bathroom showcases sleek finishes, elevating the overall sense of luxury within the home. Outside, the property enjoys landscaped gardens, creating a serene outdoor haven. Whether hosting gatherings or enjoying quiet moments , the gardens offer a perfect backdrop for every occasion. Additionally, the property comes with off-road parking, ensuring convenience for residents and guests alike.
ENTRANCE
Double glazed front door into Porch.
PORCH
Ceramic tiling to floors and glazed door with privacy glass into Hallway.
HALLWAY
Cornice, picture rail, radiator in decorative covers, oak doors with brush chrome furniture leading to Master Bedroom.
MASTER BEDROOM 3.66m (12'0) x 3.14m (10'4)
Fitted wardrobes with sliding doors, cornice to ceiling and radiator.
BEDROOM TWO 3.8m (12'6) x 1.95m (6'5)
Laminate flooring and radiator.
KITCHEN DINER 6.12m (20'1) x 2.44m (8'0)
Comprehensive range of cream wall and base units with accent walnut pan drawers, Silestone worktops over, five burner hob with oversized extractor hood over, eye level double oven, full height larder cupboards, peninsular breakfast bar with wine rack incorporated, vertical radiator. Opening into Utility.
UTILITY 2.68m (8'10) x 1.8m (5'11)
Worktops, plumbing for automatic washing machine, engineered oak flooring, vertical radiator and space for fridge freezer.
LOUNGE DINER 7.92m (26') x 3.62m (11'11)
Contemporary style radiator, vertical radiator and opening into Garden Room.
GARDEN ROOM 4.39m (14'5) x 2.96m (9'9)
Vaulted ceiling with two roof lights, French doors with full height windows to sides and vertical radiator.
BATHROOM 3.32m (10'11) x 2.96m (9'9)
Extended suite to provide luxurious surroundings, comprising of tub bath with waterfall shower tap, vaulted ceilings incorporating one roof lights, oversized shower cubicle with rainforest shower head, wash basin in vanity, vertical radiator, low level W.C., ceramic tiling to part walls and floor.
EXTERNALLY
Access to side via wrought iron gates. There is a landscaped garden to rear with mature planting and carefully considered patio areas. External cold water tap, external lighting and shed.
PARKING
Block paved driveway suitable for multiple car standage.
Tenure
We will provide as much information about tenure as we are able to and in the case of leasehold properties, we can in most cases provide a copy of the lease. They can be complex and buyers are advised to take legal advice upon the full terms of a lease. Where a lease is not readily available we will apply for a copy and this can take time.
Broadband & Mobile Coverage
The Ofcom website states the average broadband download speed of 6 Mbps at this postcode: SR6 7PY and mobile coverage is provided by EE, Three, O2 and Vodafone. The checker results are predictions and should not be regarded as guaranteed.
Council Tax
The GOV.UK website states the property is Council Tax Band: D
The Agent Of The North
Andrew Craig is The Agent of the North and as Chartered Surveyors we can help you with all your Residential and Commercial property needs. Sales, Conveyancing, Lettings, Property Management, Surveys and Valuations. Call now on[use Contact Agent Button]
Money Laundering Regulations
Please note that any offers will require you to be financially verified, meaning you'll need to provide us sight of a mortgage in principle, proof of deposit funds, and proof of cash. You'll also need to provide us with full chain details including agents and solicitors down the chain. To comply with Money Laundering Regulations all buyers will be required to provide us with proof of identification before we can issue acceptance letters and solicitors are instructed.
Material Information
The information provided about this property does not constitute or form part of an offer or contract, nor may it be regarded as representations. All interested parties must verify accuracy and your solicitor must verify tenure and lease information, fixtures and fittings and, where the property has been recently constructed, extended or converted, that planning/building regulation consents are in place. All dimensions are approximate and quoted for guidance only, as are floor plans which are not to scale and their accuracy cannot be confirmed. Reference to appliances and/or services does not imply that they are necessarily in working order or fit for purpose. We offer our clients an optional conveyancing service, through panel conveyancing firms, via Move With Us and we receive on average a referral fee of one hundred and ninety four pounds, only on completion of the sale. If you do use this service, the referral fee is included within the amount that you will be quoted by our suppliers. All quotes will also provide details of referral fees payable.
EPC Rating:
Stepping inside, you'll be greeted by a welcoming ambiance. The interior boasts spacious living areas, perfect for both relaxation and entertaining. The kitchen, designed with modern appliances and ample storage, serves as the heart of the home, combining style and functionality seamlessly. A utility area takes care of life's practicalities. The bungalow features two well appointed bedrooms, providing tranquil retreats for rest and rejuvenation. The extended bathroom showcases sleek finishes, elevating the overall sense of luxury within the home. Outside, the property enjoys landscaped gardens, creating a serene outdoor haven. Whether hosting gatherings or enjoying quiet moments , the gardens offer a perfect backdrop for every occasion. Additionally, the property comes with off-road parking, ensuring convenience for residents and guests alike.
ENTRANCE
Double glazed front door into Porch.
PORCH
Ceramic tiling to floors and glazed door with privacy glass into Hallway.
HALLWAY
Cornice, picture rail, radiator in decorative covers, oak doors with brush chrome furniture leading to Master Bedroom.
MASTER BEDROOM 3.66m (12'0) x 3.14m (10'4)
Fitted wardrobes with sliding doors, cornice to ceiling and radiator.
BEDROOM TWO 3.8m (12'6) x 1.95m (6'5)
Laminate flooring and radiator.
KITCHEN DINER 6.12m (20'1) x 2.44m (8'0)
Comprehensive range of cream wall and base units with accent walnut pan drawers, Silestone worktops over, five burner hob with oversized extractor hood over, eye level double oven, full height larder cupboards, peninsular breakfast bar with wine rack incorporated, vertical radiator. Opening into Utility.
UTILITY 2.68m (8'10) x 1.8m (5'11)
Worktops, plumbing for automatic washing machine, engineered oak flooring, vertical radiator and space for fridge freezer.
LOUNGE DINER 7.92m (26') x 3.62m (11'11)
Contemporary style radiator, vertical radiator and opening into Garden Room.
GARDEN ROOM 4.39m (14'5) x 2.96m (9'9)
Vaulted ceiling with two roof lights, French doors with full height windows to sides and vertical radiator.
BATHROOM 3.32m (10'11) x 2.96m (9'9)
Extended suite to provide luxurious surroundings, comprising of tub bath with waterfall shower tap, vaulted ceilings incorporating one roof lights, oversized shower cubicle with rainforest shower head, wash basin in vanity, vertical radiator, low level W.C., ceramic tiling to part walls and floor.
EXTERNALLY
Access to side via wrought iron gates. There is a landscaped garden to rear with mature planting and carefully considered patio areas. External cold water tap, external lighting and shed.
PARKING
Block paved driveway suitable for multiple car standage.
Tenure
We will provide as much information about tenure as we are able to and in the case of leasehold properties, we can in most cases provide a copy of the lease. They can be complex and buyers are advised to take legal advice upon the full terms of a lease. Where a lease is not readily available we will apply for a copy and this can take time.
Broadband & Mobile Coverage
The Ofcom website states the average broadband download speed of 6 Mbps at this postcode: SR6 7PY and mobile coverage is provided by EE, Three, O2 and Vodafone. The checker results are predictions and should not be regarded as guaranteed.
Council Tax
The GOV.UK website states the property is Council Tax Band: D
The Agent Of The North
Andrew Craig is The Agent of the North and as Chartered Surveyors we can help you with all your Residential and Commercial property needs. Sales, Conveyancing, Lettings, Property Management, Surveys and Valuations. Call now on[use Contact Agent Button]
Money Laundering Regulations
Please note that any offers will require you to be financially verified, meaning you'll need to provide us sight of a mortgage in principle, proof of deposit funds, and proof of cash. You'll also need to provide us with full chain details including agents and solicitors down the chain. To comply with Money Laundering Regulations all buyers will be required to provide us with proof of identification before we can issue acceptance letters and solicitors are instructed.
Material Information
The information provided about this property does not constitute or form part of an offer or contract, nor may it be regarded as representations. All interested parties must verify accuracy and your solicitor must verify tenure and lease information, fixtures and fittings and, where the property has been recently constructed, extended or converted, that planning/building regulation consents are in place. All dimensions are approximate and quoted for guidance only, as are floor plans which are not to scale and their accuracy cannot be confirmed. Reference to appliances and/or services does not imply that they are necessarily in working order or fit for purpose. We offer our clients an optional conveyancing service, through panel conveyancing firms, via Move With Us and we receive on average a referral fee of one hundred and ninety four pounds, only on completion of the sale. If you do use this service, the referral fee is included within the amount that you will be quoted by our suppliers. All quotes will also provide details of referral fees payable.
EPC Rating:
Interested in this property?
Council tax
First listed
Over a month agoAshleigh Gardens, Cleadon
Marketed by
Andrew Craig - Boldon 2a Station Terrace East Boldon NE36 0LJPlacebuzz mortgage repayment calculator
Monthly repayment
The Est. Mortgage is for a 25 years repayment mortgage based on a 10% deposit and a 5.5% annual interest. It is only intended as a guide. Make sure you obtain accurate figures from your lender before committing to any mortgage. Your home may be repossessed if you do not keep up repayments on a mortgage.
Ashleigh Gardens, Cleadon - Streetview
DISCLAIMER: Property descriptions and related information displayed on this page are marketing materials provided by Andrew Craig - Boldon. Placebuzz does not warrant or accept any responsibility for the accuracy or completeness of the property descriptions or related information provided here and they do not constitute property particulars. Please contact Andrew Craig - Boldon for full details and further information.





