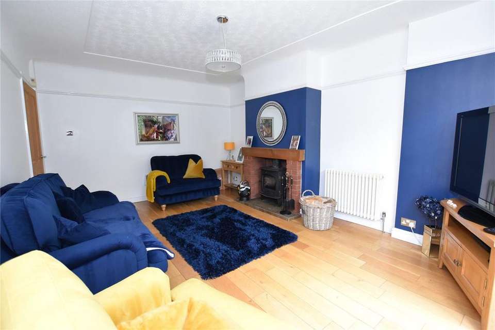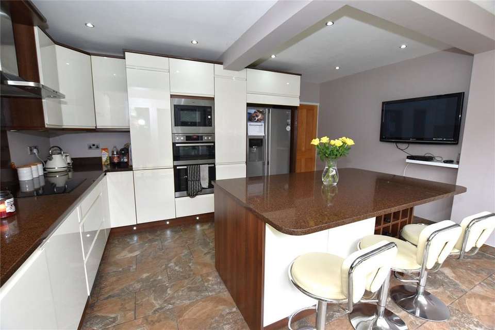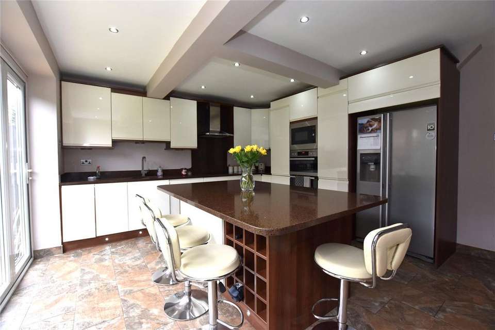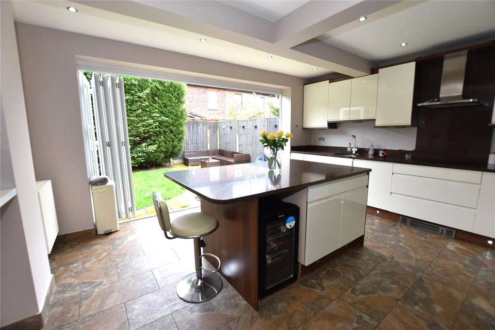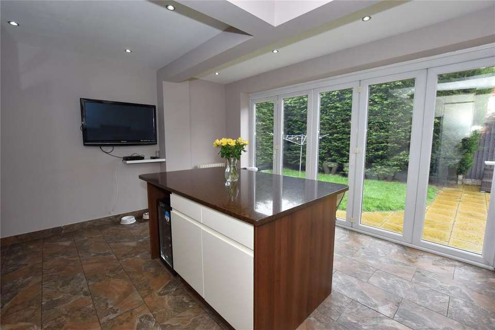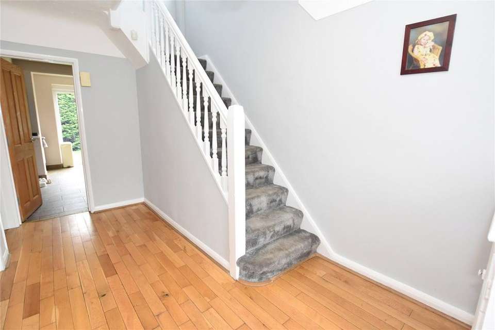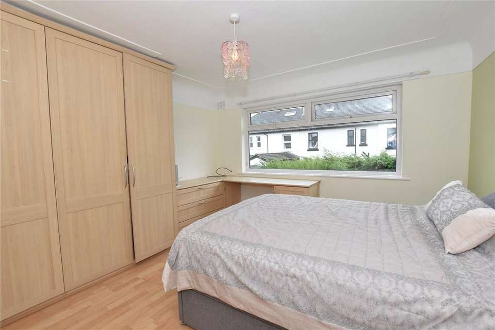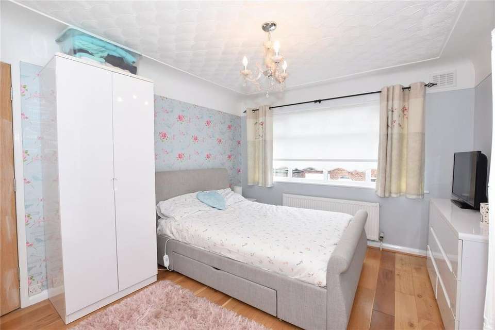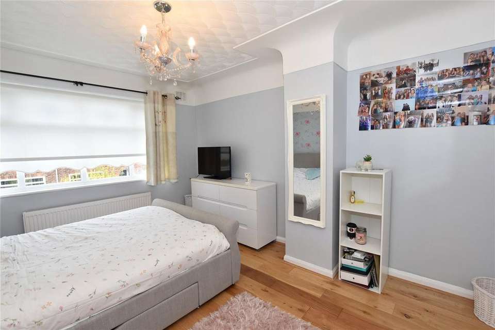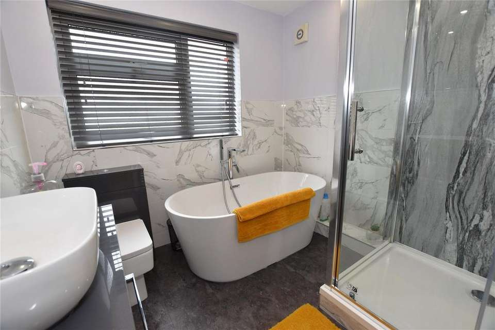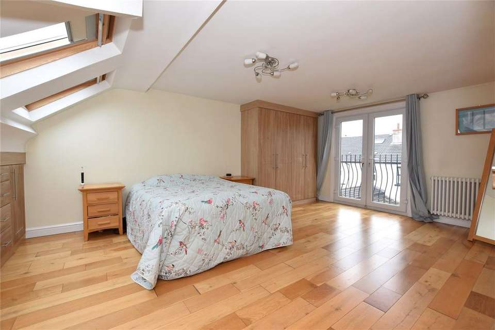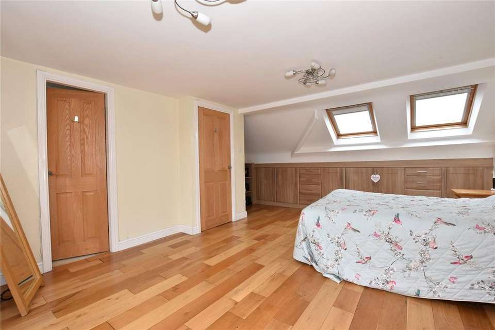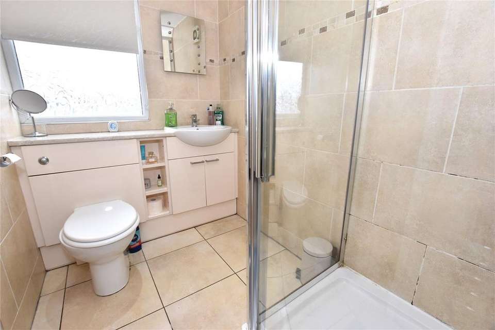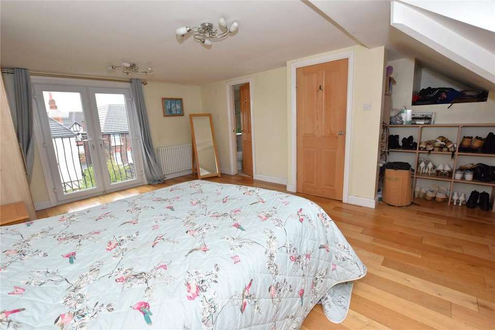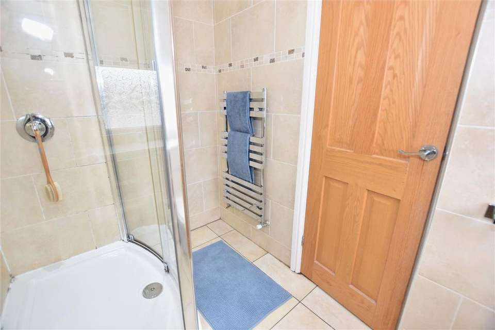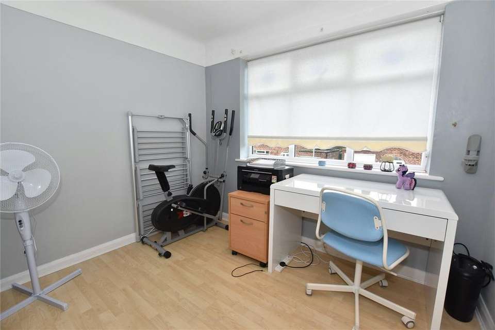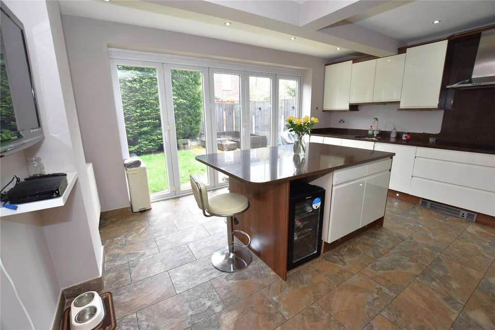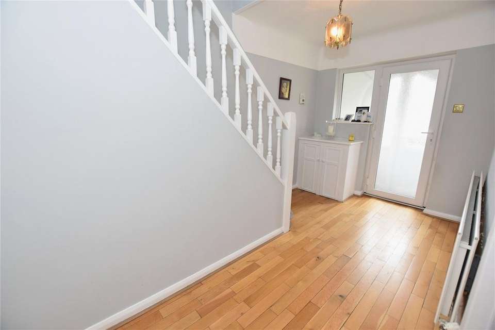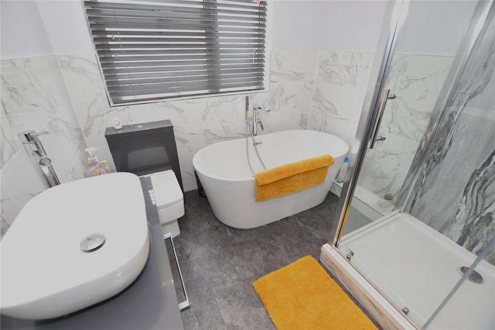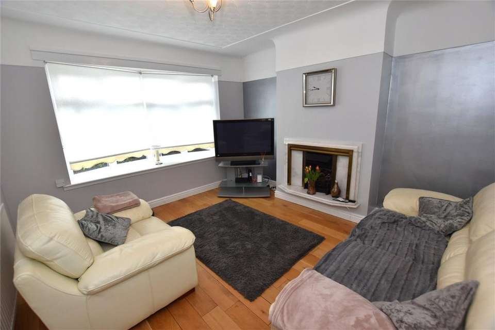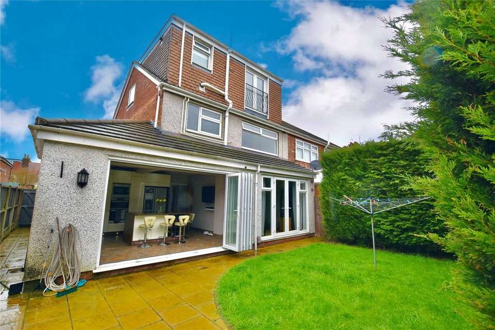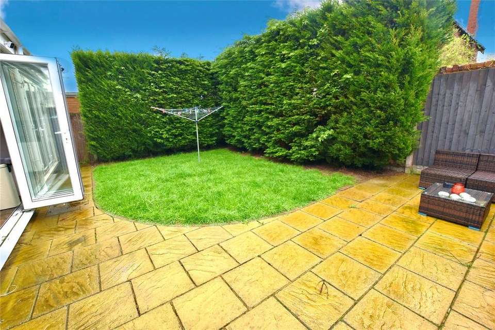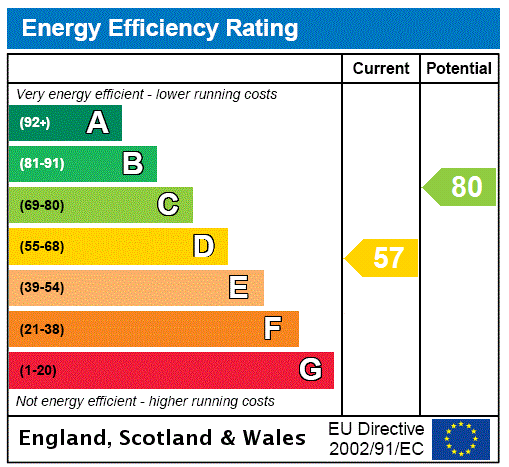4 bedroom semi-detached house for sale
Merseyside, CH45semi-detached house
bedrooms
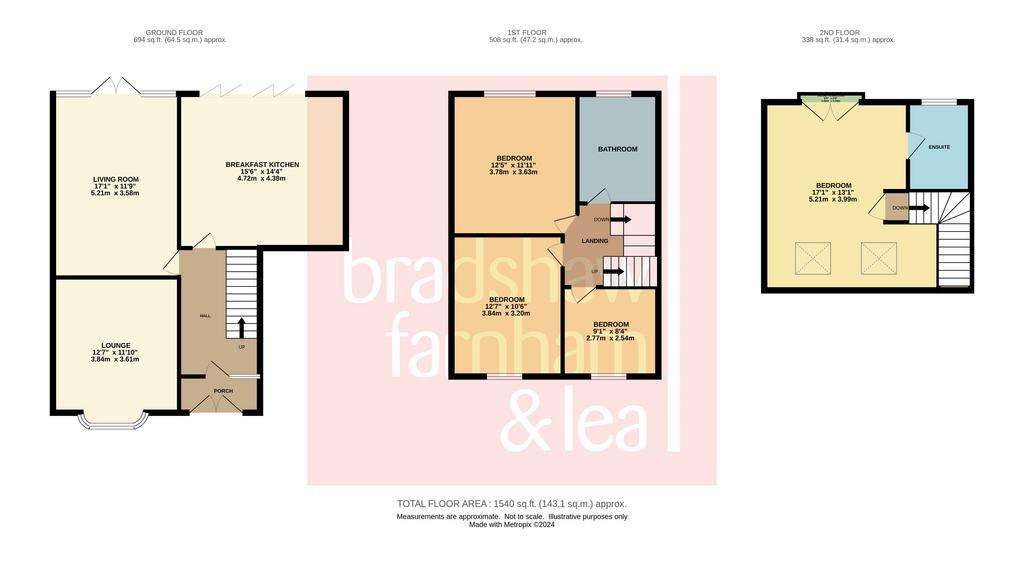
Property photos

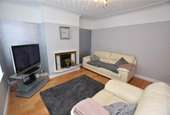
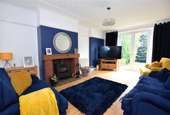

+25
Property description
Experience the epitome of family living with this expansive residence, spanning three floors of exceptional comfort and functionality. Situated in a highly sought-after area, this home offers a master suite with a Juliette balcony, two spacious reception rooms aswell as a breakfast kitchen with bi-fold doors opening to the rear. There is also a garage and driveway and a private rear garden. This remarkable residence promises a lifestyle of unparalleled comfort and elegance.
Upon entry, you'll be greeted by a welcoming entrance porch and large hall, leading seamlessly to the inviting living spaces; there is a cosy lounge to the front and an extended living room to the rear with patio doors leading out to the garden. There is a remarkable family breakfast kitchen complete with attractive gloss units, quartz work surfaces, and a central island, all complemented by the allure of bi-fold doors that open onto the garden, creating an ideal setting for social gatherings and everyday living.
Moving to the first floor, you'll find three good sized bedrooms along with a fabulous family bathroom boasting a luxurious freestanding bath and a separate walk in shower. Ascend to the second floor to discover the master suite, offering a generous bedroom with ample built-in storage and wardrobes, Velux windows, and a Juliette balcony to the rear. You will also find a good sized en-suite shower room.
Externally, the property boasts a spacious plot with a rear garden enclosed by tall trees for privacy. At the front, a driveway and garden provide convenience and curb appeal, while a garage with an up-and-over door and gated side access offer additional utility and security.
Take the first step towards making it your own—schedule a viewing today and let your family's dreams unfold within its inviting embrace.
Upon entry, you'll be greeted by a welcoming entrance porch and large hall, leading seamlessly to the inviting living spaces; there is a cosy lounge to the front and an extended living room to the rear with patio doors leading out to the garden. There is a remarkable family breakfast kitchen complete with attractive gloss units, quartz work surfaces, and a central island, all complemented by the allure of bi-fold doors that open onto the garden, creating an ideal setting for social gatherings and everyday living.
Moving to the first floor, you'll find three good sized bedrooms along with a fabulous family bathroom boasting a luxurious freestanding bath and a separate walk in shower. Ascend to the second floor to discover the master suite, offering a generous bedroom with ample built-in storage and wardrobes, Velux windows, and a Juliette balcony to the rear. You will also find a good sized en-suite shower room.
Externally, the property boasts a spacious plot with a rear garden enclosed by tall trees for privacy. At the front, a driveway and garden provide convenience and curb appeal, while a garage with an up-and-over door and gated side access offer additional utility and security.
Take the first step towards making it your own—schedule a viewing today and let your family's dreams unfold within its inviting embrace.
Interested in this property?
Council tax
First listed
Over a month agoEnergy Performance Certificate
Merseyside, CH45
Marketed by
Bradshaw Farnham & Lea - Moreton 256 Hoylake Road Moreton CH46 6AFPlacebuzz mortgage repayment calculator
Monthly repayment
The Est. Mortgage is for a 25 years repayment mortgage based on a 10% deposit and a 5.5% annual interest. It is only intended as a guide. Make sure you obtain accurate figures from your lender before committing to any mortgage. Your home may be repossessed if you do not keep up repayments on a mortgage.
Merseyside, CH45 - Streetview
DISCLAIMER: Property descriptions and related information displayed on this page are marketing materials provided by Bradshaw Farnham & Lea - Moreton. Placebuzz does not warrant or accept any responsibility for the accuracy or completeness of the property descriptions or related information provided here and they do not constitute property particulars. Please contact Bradshaw Farnham & Lea - Moreton for full details and further information.




