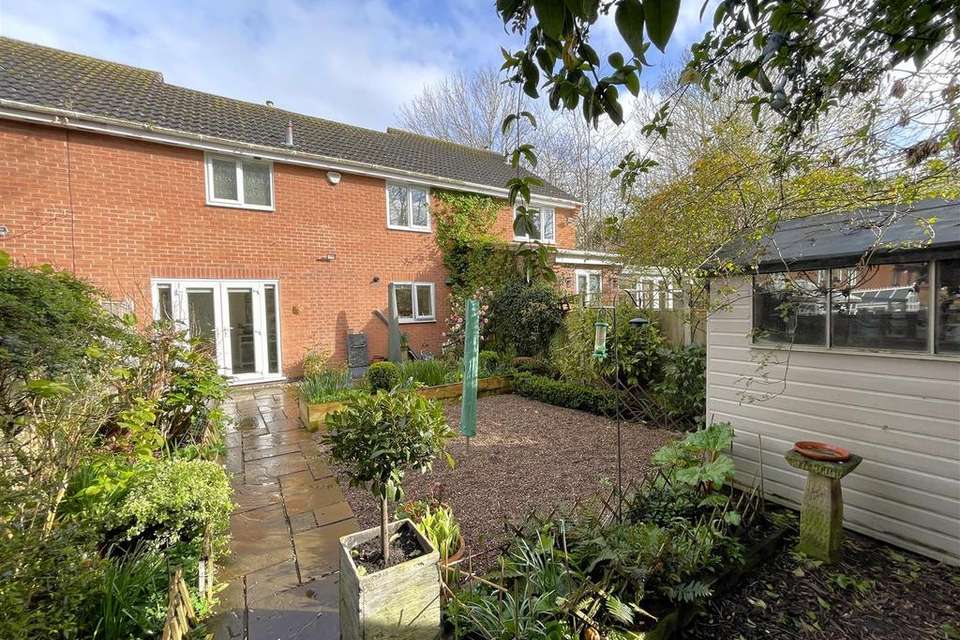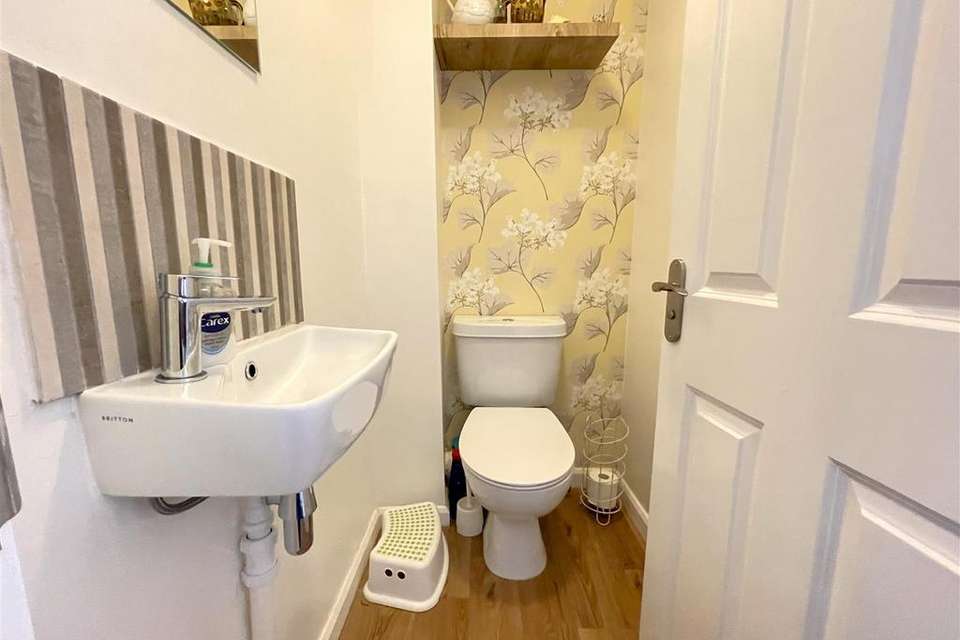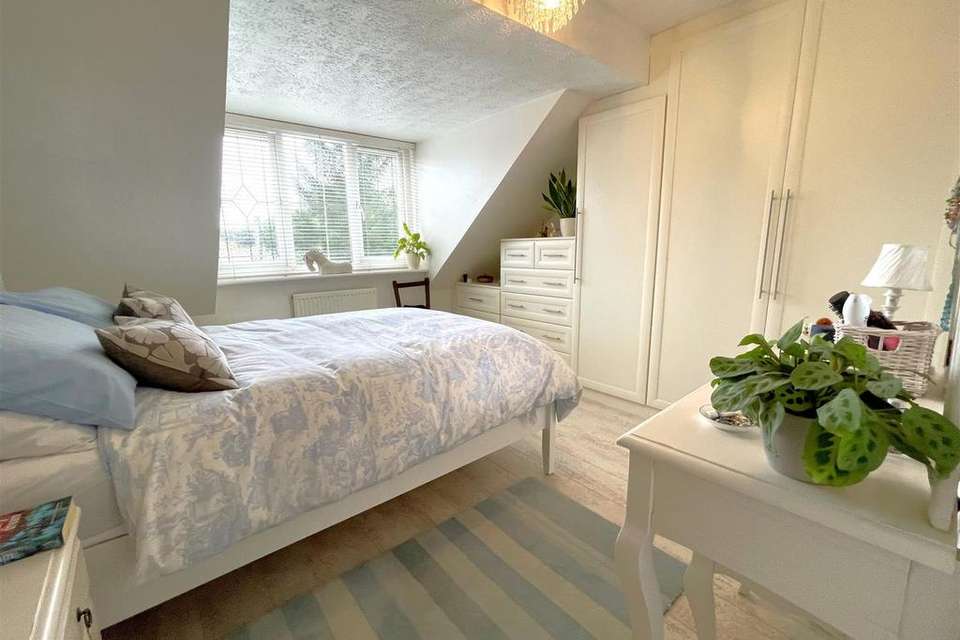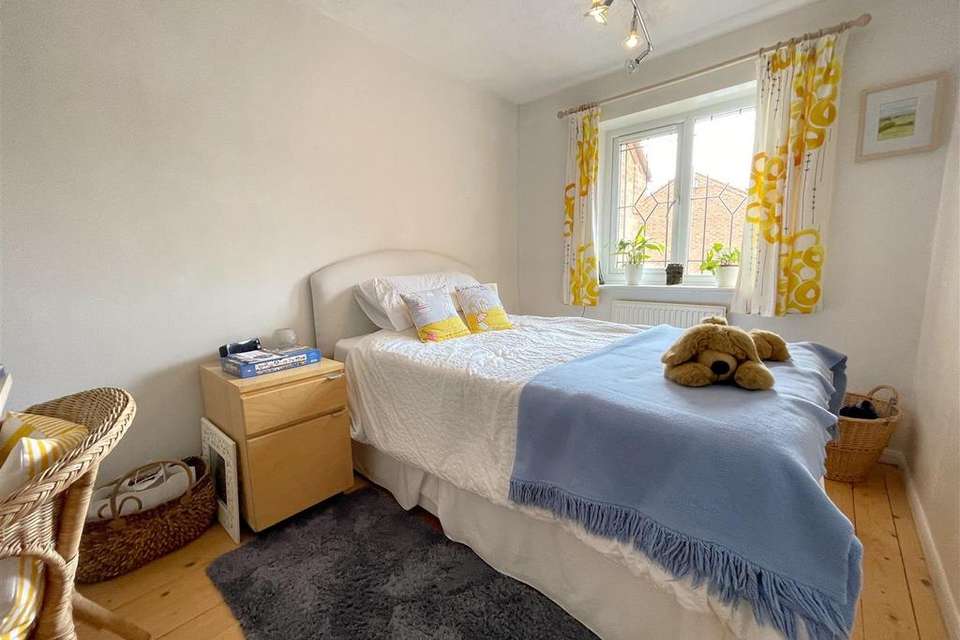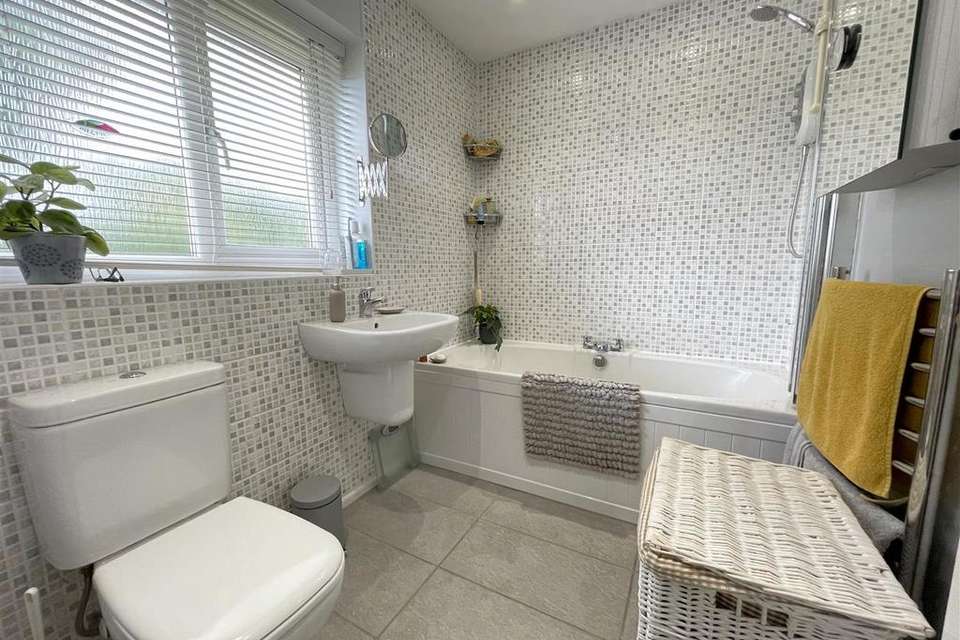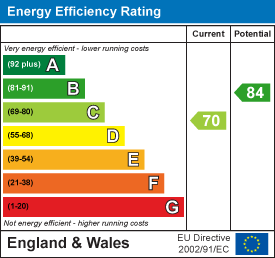3 bedroom town house for sale
Laurel Way, Bottesfordterraced house
bedrooms
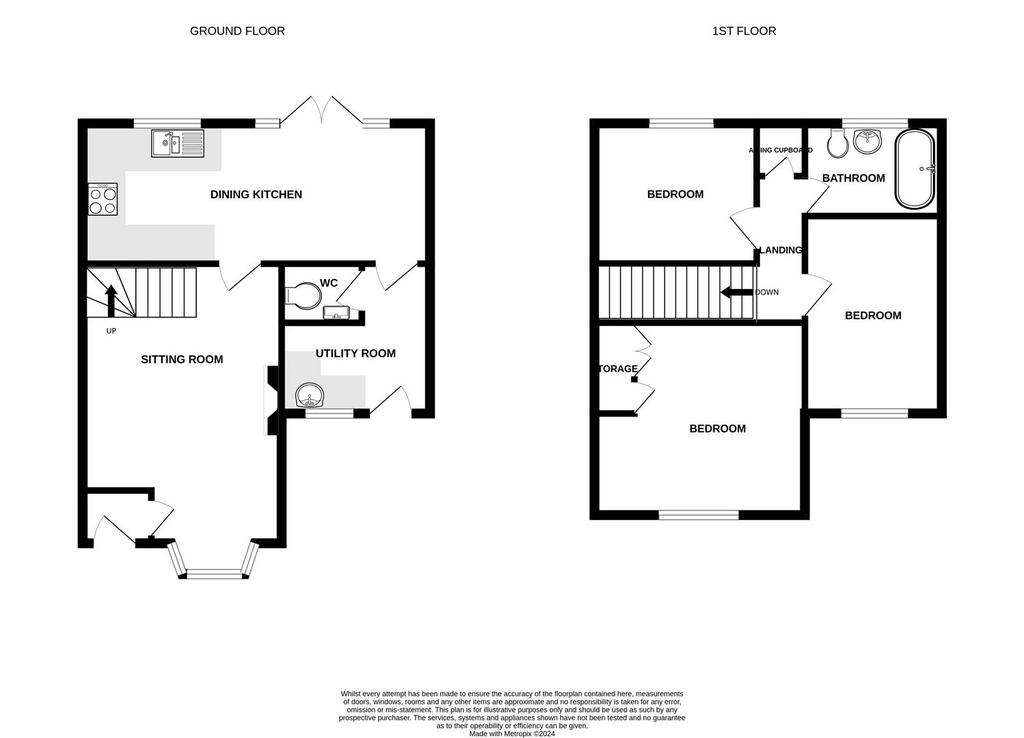
Property photos

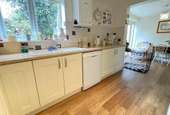


+19
Property description
* MODERN TOWN HOUSE * DECEPTIVE ACCOMMODATION * 3 BEDROOMS * SPACIOUS OPEN PLAN DINING KITCHEN * GROUND FLOOR CLOAK ROOM & UTILITY * CONTEMPORARY BATHROOM * OFF ROAD PARKING * ENCLOSED WESTERLY FACING REAR GARDEN * PLEASANT CUL-DE-SAC LOCATION * WALKING DISTANCE TO HEART OF THE VILLAGE *
An opportunity to purchase a relatively modern, deceptive, mid town house originally constructed by David Wilson Homes in the 1990s that has seen a more recent program of modernisation and benefits from a pleasant position tucked away in a small cul-de-sac setting with off road parking to the front and established westerly facing garden at the rear.
Internally the property offers a deceptive level of accommodation with initial enclosed entrance hall leading through into a sitting room and in turn a spacious open plan living/dining kitchen with useful utility and ground floor cloak room off. To the first floor there are three bedrooms, a generous main bedroom having integrated furniture, and tastefully appointed contemporary bathroom.
In addition the property benefits from UVPC double glazing and gas central heating, having relatively neutral decoration throughout and is well positioned within easy walking distance of the heart of this highly regarded and well served Vale of Belvoir village.
Overall viewing comes highly recommended to appreciate both the location and accommodation on offer.
Bottesford - The village of Bottesford is well equipped with local amenities including primary and secondary schools, a range of local shops, doctors and dentists, several public houses and restaurants, railway station with links to Nottingham and Grantham which gives a fast rail link to London's Kings Cross in just over an hour. The A52, A46 and A1 are also close by providing excellent road access.
AN OPEN FRONTED PORCH WITH COMPOSITE WOOD GRAIN EFFECT ENTRANCE DOOR WITH DOUBLE GLAZED LIGHTS LEADS THROUGH INTO:
Initial Entrance Hall - 1.22m x 1.04m (4' x 3'5") - Having wood effect laminate flooring, central heating radiator and wall mounted electrical consumer unit.
A further door leading to:
Sitting Room - 5.44m max into bay x 3.68m (17'10" max into bay x - A pleasant reception having attractive walk in double glazed bay window to the front, focal point to the room being a polished stone fire surround, mantel and hearth with inset electric flame effect fire, continuation of the wood effect flooring, inset downlighters to the ceiling, central heating radiator and staircase rising to the first floor landing with useful under stairs alcove beneath.
A further door leading through into:
Dining Kitchen - 6.32m x 2.59m (20'9" x 8'6") - A well proportioned, light and airy space large enough to accommodate a living/dining area with double glazed French doors leading out into the rear garden, being open plan to the kitchen which is fitted with a generous range of cream fronted Shaker style wall, base and drawer units and having a generous run of preparation surfaces providing a good working area, inset ceramic sink and drain unit with chrome mixer tap and tiled splash backs, space for free standing cooker, plumbing for dishwasher, space for free standing fridge freezer, wall mounted Worcester Bosch gas central heating boiler, continuation of wood effect flooring and double glazed window overlooking the rear garden.
A further door leading through into:
L Shaped Utility Room - 2.62m x 2.41m (8'7" x 7'11") - A useful space comprising utility area and also encompassing a cloak room, the utility area having L shaped laminate work surface, inset round bowl sink, chrome mixer tap and tiled splash backs, fitted base units, plumbing for washing machine, central heating radiator, double glazed window and exterior door to the front.
A further door gives access into a:
Ground Floor Cloak Room - 1.50m x 1.04m (4'11 x 3'5") - Having a two piece modern white suite comprising close coupled WC and wall mounted washbasin with chrome mixer tap and tiled splash backs and continuation of wood effect flooring.
RETURNING TO THE SITTING ROOM A SPINDLE BALUSTRADE TURNING STAIRCASE RISES TO:
First Floor Landing - 2.67m x 0.89m excluding airing cupboard (8'9" x 2' - Having built in airing cupboard housing hot water cylinder with shelves above and access loft space.
Further doors leading to:
Bedroom 1 - 3.78m x 3.53m (12'5" x 11'7") - A well proportioned double bedroom benefitting from a range of integrated furniture with full height wardrobes and complementing drawer units, central heating radiator, wood effect laminate floor and double glazed dormer window to the front.
Bedroom 2 - 3.58m x 2.41m (11'9" x 7'11") - A double bedroom having aspect to the front with central heating radiator, exposed floor boards and double glazed window.
Bedroom 3 - 2.95m x 2.64m (9'8" x 8'8") - Again large enough to accommodate a double bed and overlooking the rear garden with wood effect laminate flooring, central heating radiator, over stairs storage cupboard and double glazed window.
Bathroom - 2.36m x 1.70m (7'9" x 5'7") - Having a three piece suite comprising double ended bath with centrally mounted chrome mixer tap, wall mounted Triton electric shower and bifold screen, close coupled WC, wall mounted half pedestal washbasin, tiled splash backs, contemporary towel radiator, inset downlighters to the ceiling and double glazed window to the rear.
Exterior - The property is tucked away in a pleasant cul-de-sac positioned off the main close on a small driveway shared with only a couple of other dwellings. The property offers a low maintenance open plan frontage with partly gravelled and block set driveway providing off road parking for two vehicles and in turn leading to the main entrance doors.
To the rear of the property is a pleasant, enclosed, established garden benefitting from a just off westerly aspect having initial paved terrace leading onto a further gravelled seating area, perimeter borders well stocked with established shrubs and enclosed in the main by feather edged board and panelled fencing. In addition there is a useful timber storage shed.
Council Tax Band - Melton Borough Council - Band C
Tenure - Freehold
An opportunity to purchase a relatively modern, deceptive, mid town house originally constructed by David Wilson Homes in the 1990s that has seen a more recent program of modernisation and benefits from a pleasant position tucked away in a small cul-de-sac setting with off road parking to the front and established westerly facing garden at the rear.
Internally the property offers a deceptive level of accommodation with initial enclosed entrance hall leading through into a sitting room and in turn a spacious open plan living/dining kitchen with useful utility and ground floor cloak room off. To the first floor there are three bedrooms, a generous main bedroom having integrated furniture, and tastefully appointed contemporary bathroom.
In addition the property benefits from UVPC double glazing and gas central heating, having relatively neutral decoration throughout and is well positioned within easy walking distance of the heart of this highly regarded and well served Vale of Belvoir village.
Overall viewing comes highly recommended to appreciate both the location and accommodation on offer.
Bottesford - The village of Bottesford is well equipped with local amenities including primary and secondary schools, a range of local shops, doctors and dentists, several public houses and restaurants, railway station with links to Nottingham and Grantham which gives a fast rail link to London's Kings Cross in just over an hour. The A52, A46 and A1 are also close by providing excellent road access.
AN OPEN FRONTED PORCH WITH COMPOSITE WOOD GRAIN EFFECT ENTRANCE DOOR WITH DOUBLE GLAZED LIGHTS LEADS THROUGH INTO:
Initial Entrance Hall - 1.22m x 1.04m (4' x 3'5") - Having wood effect laminate flooring, central heating radiator and wall mounted electrical consumer unit.
A further door leading to:
Sitting Room - 5.44m max into bay x 3.68m (17'10" max into bay x - A pleasant reception having attractive walk in double glazed bay window to the front, focal point to the room being a polished stone fire surround, mantel and hearth with inset electric flame effect fire, continuation of the wood effect flooring, inset downlighters to the ceiling, central heating radiator and staircase rising to the first floor landing with useful under stairs alcove beneath.
A further door leading through into:
Dining Kitchen - 6.32m x 2.59m (20'9" x 8'6") - A well proportioned, light and airy space large enough to accommodate a living/dining area with double glazed French doors leading out into the rear garden, being open plan to the kitchen which is fitted with a generous range of cream fronted Shaker style wall, base and drawer units and having a generous run of preparation surfaces providing a good working area, inset ceramic sink and drain unit with chrome mixer tap and tiled splash backs, space for free standing cooker, plumbing for dishwasher, space for free standing fridge freezer, wall mounted Worcester Bosch gas central heating boiler, continuation of wood effect flooring and double glazed window overlooking the rear garden.
A further door leading through into:
L Shaped Utility Room - 2.62m x 2.41m (8'7" x 7'11") - A useful space comprising utility area and also encompassing a cloak room, the utility area having L shaped laminate work surface, inset round bowl sink, chrome mixer tap and tiled splash backs, fitted base units, plumbing for washing machine, central heating radiator, double glazed window and exterior door to the front.
A further door gives access into a:
Ground Floor Cloak Room - 1.50m x 1.04m (4'11 x 3'5") - Having a two piece modern white suite comprising close coupled WC and wall mounted washbasin with chrome mixer tap and tiled splash backs and continuation of wood effect flooring.
RETURNING TO THE SITTING ROOM A SPINDLE BALUSTRADE TURNING STAIRCASE RISES TO:
First Floor Landing - 2.67m x 0.89m excluding airing cupboard (8'9" x 2' - Having built in airing cupboard housing hot water cylinder with shelves above and access loft space.
Further doors leading to:
Bedroom 1 - 3.78m x 3.53m (12'5" x 11'7") - A well proportioned double bedroom benefitting from a range of integrated furniture with full height wardrobes and complementing drawer units, central heating radiator, wood effect laminate floor and double glazed dormer window to the front.
Bedroom 2 - 3.58m x 2.41m (11'9" x 7'11") - A double bedroom having aspect to the front with central heating radiator, exposed floor boards and double glazed window.
Bedroom 3 - 2.95m x 2.64m (9'8" x 8'8") - Again large enough to accommodate a double bed and overlooking the rear garden with wood effect laminate flooring, central heating radiator, over stairs storage cupboard and double glazed window.
Bathroom - 2.36m x 1.70m (7'9" x 5'7") - Having a three piece suite comprising double ended bath with centrally mounted chrome mixer tap, wall mounted Triton electric shower and bifold screen, close coupled WC, wall mounted half pedestal washbasin, tiled splash backs, contemporary towel radiator, inset downlighters to the ceiling and double glazed window to the rear.
Exterior - The property is tucked away in a pleasant cul-de-sac positioned off the main close on a small driveway shared with only a couple of other dwellings. The property offers a low maintenance open plan frontage with partly gravelled and block set driveway providing off road parking for two vehicles and in turn leading to the main entrance doors.
To the rear of the property is a pleasant, enclosed, established garden benefitting from a just off westerly aspect having initial paved terrace leading onto a further gravelled seating area, perimeter borders well stocked with established shrubs and enclosed in the main by feather edged board and panelled fencing. In addition there is a useful timber storage shed.
Council Tax Band - Melton Borough Council - Band C
Tenure - Freehold
Interested in this property?
Council tax
First listed
Over a month agoEnergy Performance Certificate
Laurel Way, Bottesford
Marketed by
Richard Watkinson & Partners - Bingham 10 Market Street Bingham NG13 8ABPlacebuzz mortgage repayment calculator
Monthly repayment
The Est. Mortgage is for a 25 years repayment mortgage based on a 10% deposit and a 5.5% annual interest. It is only intended as a guide. Make sure you obtain accurate figures from your lender before committing to any mortgage. Your home may be repossessed if you do not keep up repayments on a mortgage.
Laurel Way, Bottesford - Streetview
DISCLAIMER: Property descriptions and related information displayed on this page are marketing materials provided by Richard Watkinson & Partners - Bingham. Placebuzz does not warrant or accept any responsibility for the accuracy or completeness of the property descriptions or related information provided here and they do not constitute property particulars. Please contact Richard Watkinson & Partners - Bingham for full details and further information.




