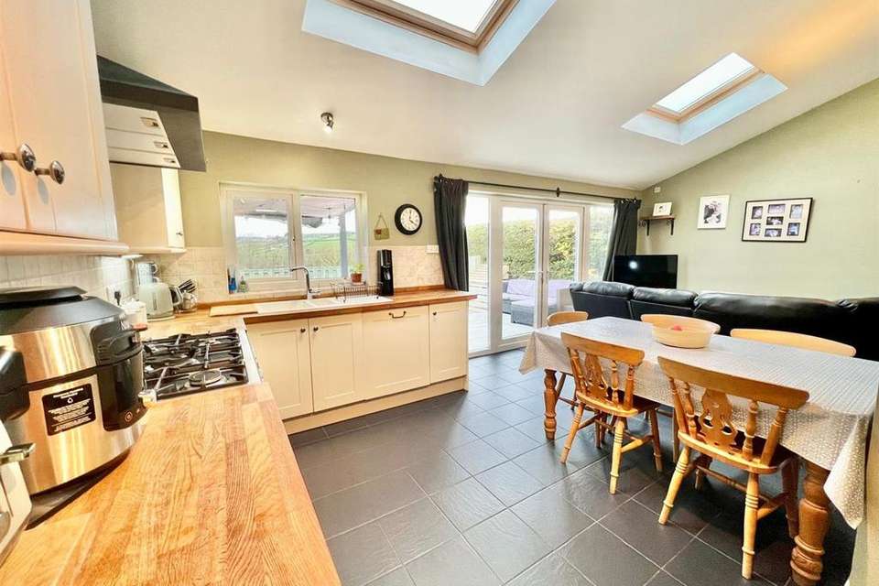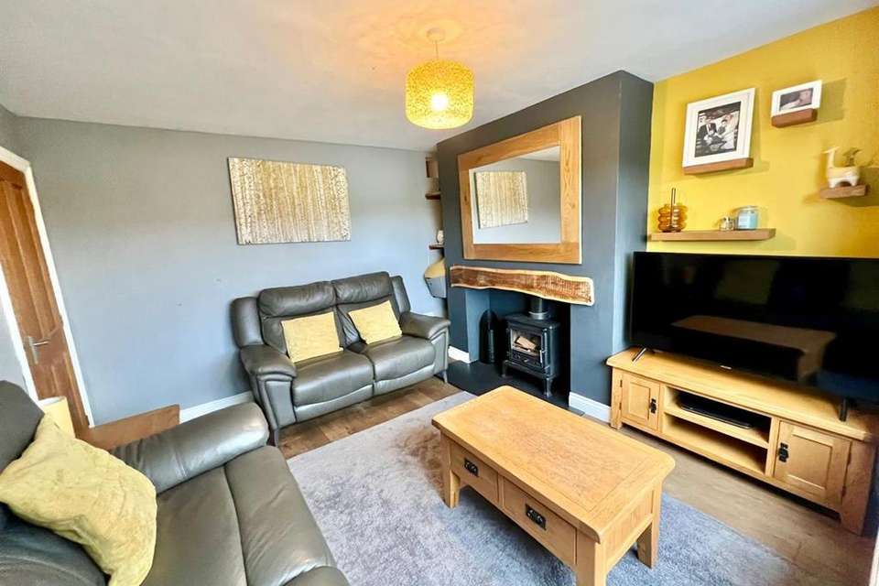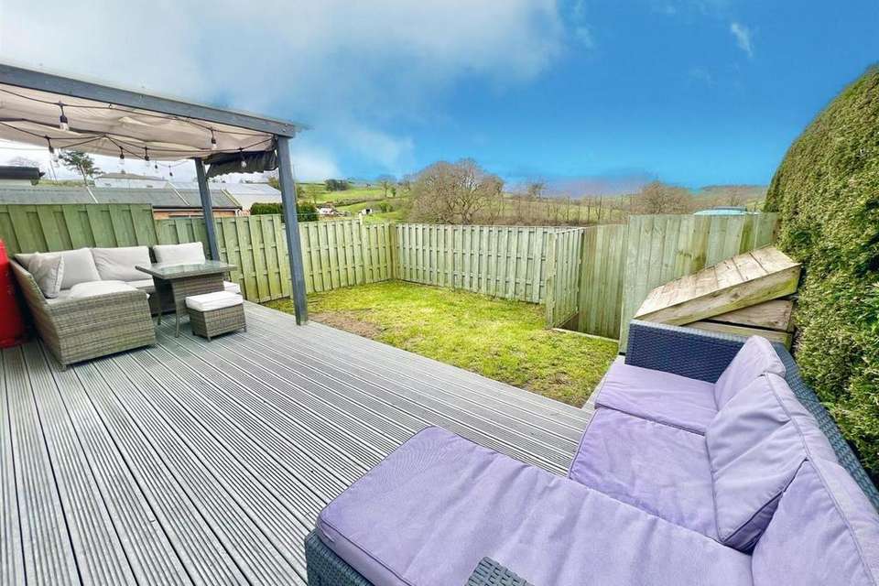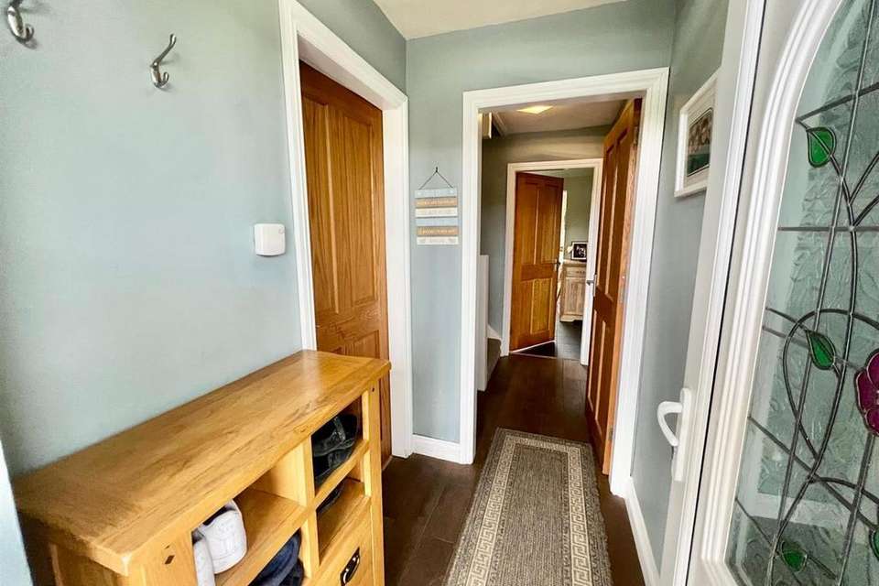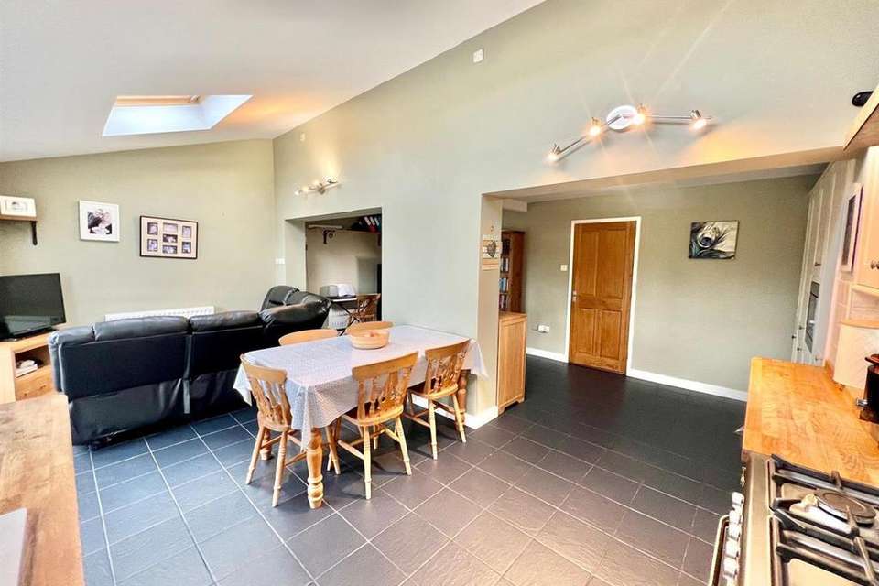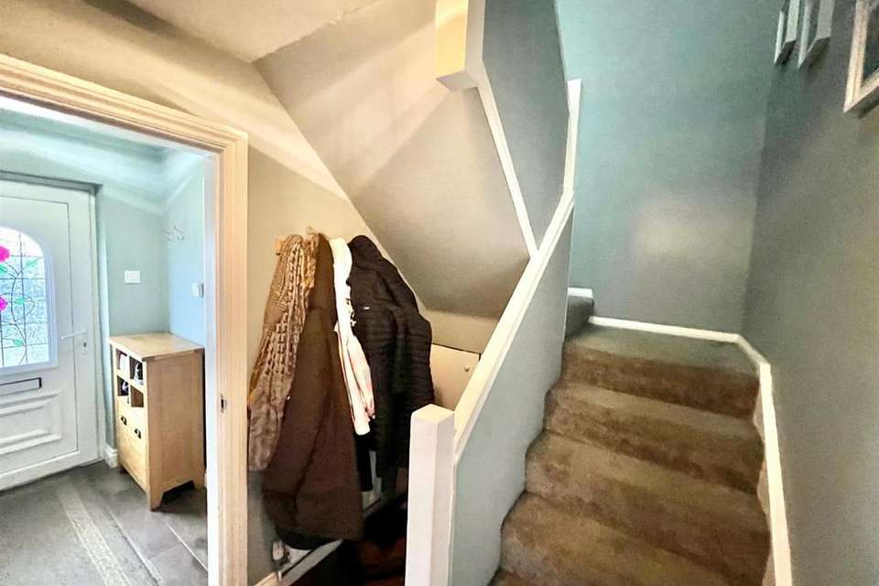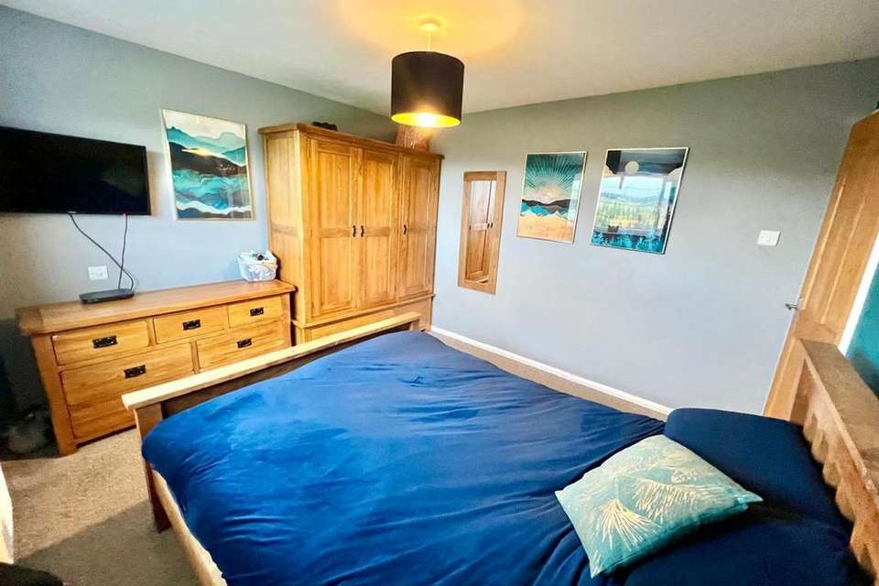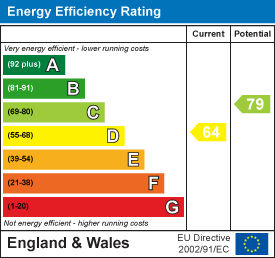3 bedroom house for sale
Pandy Tudur, Abergelehouse
bedrooms
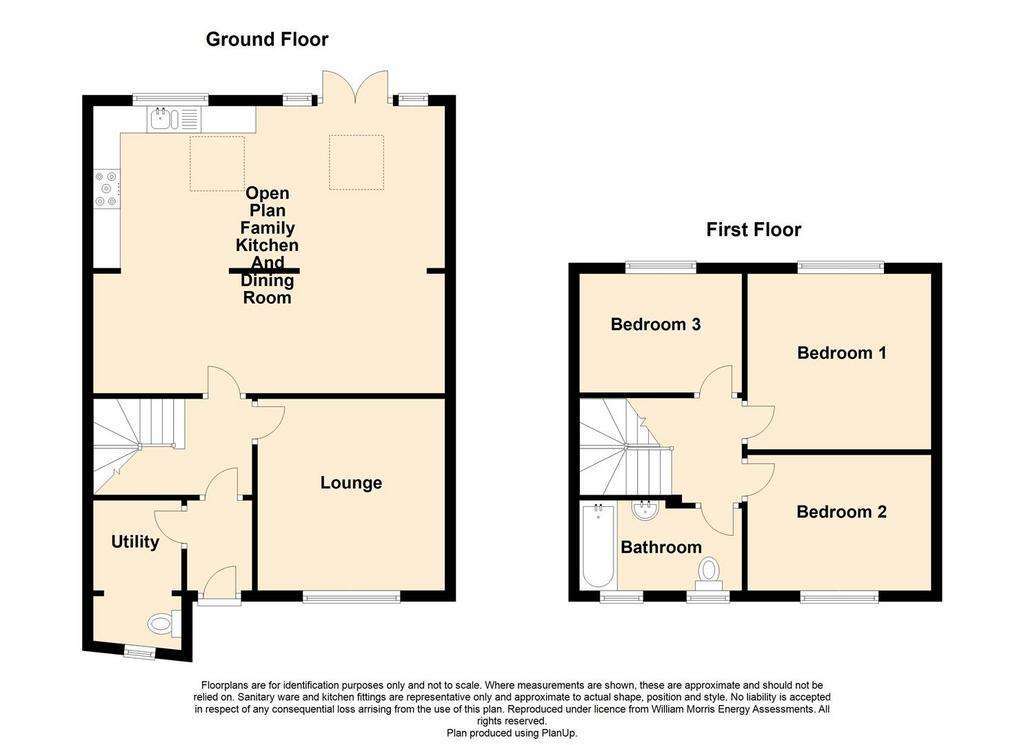
Property photos




+20
Property description
An immaculately presented spacious 3 bedroom family home which has been largely extended, re-modelled and upgraded over the years.
Viewing Highly Recommended.
The property benefits from uPVC double glazing and oil fired central heating. Open countryside views to front and rear.
Single car garage, gardens to front and rear with large covered decking providing ideal 'Al Fresco' dining and entertaining area.
Affording: Reception Hall, Cloakroom and Utility Room, Lounge, Open Plan Large Kitchen, Living and Dining Room, Landing, Bedroom 1, Bedroom 2, Bathroom 3, Bathroom.
The Accommodation Affords: - (Approximate measurement only)
Covered Front Entrance: - Outside lighting; uPVC double glazed door leading to:
Entrance Vestibule: - Dark oak flooring.
Utility & Cloakroom: - 1.65m x 2.65m (5'4" x 8'8" ) - Low level W.C; corner wash basin with tiled splash back; uPVC double glazed window to front; electric meters; double panelled radiator; timber worktop with plumbing and space for automatic washing machine; space for dryer above; floor mounted 'Worcester' oil fired central heating boiler.
Reception Hall: - Turned staircase leading off to first floor level; cloak hanging hooks; understairs storage cupboard; double panelled radiator.
Lounge: - 3.36m x 3.48m (11'0" x 11'5" ) - Large uPVC double glazed window overlooking front with open aspect; feature recessed Inglenook style fireplace with log burning stove on slate hearth with timber lintel over; shelved recess; alcove; TV point; double panelled radiator; telephone point; dark oak flooring.
Open Plan Family Kitchen And Dining Room: - 5.55m x 6.35m (18'2" x 20'9") - A substantial room providing for all the family with cream fitted kitchen units with solid oak worktops; duel fuel cooking range; five ring gas hob; electric ovens; large stainless steel canopy extractor fan above; 1.5 bowl single drainer sink with mixer tap; concealed lighting; full height fridge and freezer in tall cupboards; integrated stainless steel microwave oven; pull out larder unit; integrated dishwasher; part vaulted ceiling with two velux double glazed windows.
Sitting area with double panelled radiator; TV point; wall lights; french windows and glazed panels opening onto rear garden with extensive views across the countryside; fully tiled floor.
Study Area: - Double panelled radiator; shelving; this could also be used as a dining area.
First Floor -
Landing: - Access to roofspace.
Bedroom 1: - 3.28m x 3.48m (10'9" x 11'5" ) - uPVC double glazed window overlooking rear; panoramic views; double panelled radiator; TV point; dimmer switch.
Bedroom 2: - 3.47m x 2.6m (11'4" x 8'6" ) - uPVC double glazed window overlooking front with open aspect and views; radiator.
Bedroom 3: - 2.99m x 2.27m (9'9" x 7'5") - Radiator; uPVC double glazed window overlooking rear with panoramic views.
Bathroom: - 1.69m x 2.99m (5'6" x 9'9" ) - Three piece suite comprising P-shaped bath with mains shower above; curved shower screen; pedestal wash hand basin; low level W.C; chrome heated towel rail; wall and floor tiling; two uPVC double glazed windows overlooking front of the property; medicine cabinet.
Outside: - The property has a flagged enclosed front garden with timber fence and hedging providing privacy. decking and grassed garden to rear; outside lighting and water tap; rear screened off oil tank; steps and path leading to rear of the property. Single car garage located a short distance from the house providing power and light; up and over door and side personal door; ample parking.
Services: - Mains water,m electricity are connected to the property. Oil fired central heating; calor gas for the cooking hob.
Council Tax Band: - Band C.
Viewing Llanrwst - By appointment through the agents Iwan M Williams, 5 Denbigh Street, Llanrwst, tel[use Contact Agent Button], [use Contact Agent Button]
Proof Of Funds - In order to comply with anti-money laundering regulations, Iwan M Williams Estate Agents require all buyers to provide us with proof of identity and proof of current residential address. The following documents must be presented in all cases: IDENTITY DOCUMENTS: a photographic ID, such as current passport or UK driving licence. EVIDENCE OF ADDRESS: a bank, building society statement, utility bill, credit card bill or any other form of ID, issued within the previous three months, providing evidence of residency as the correspondence address.
Viewing Highly Recommended.
The property benefits from uPVC double glazing and oil fired central heating. Open countryside views to front and rear.
Single car garage, gardens to front and rear with large covered decking providing ideal 'Al Fresco' dining and entertaining area.
Affording: Reception Hall, Cloakroom and Utility Room, Lounge, Open Plan Large Kitchen, Living and Dining Room, Landing, Bedroom 1, Bedroom 2, Bathroom 3, Bathroom.
The Accommodation Affords: - (Approximate measurement only)
Covered Front Entrance: - Outside lighting; uPVC double glazed door leading to:
Entrance Vestibule: - Dark oak flooring.
Utility & Cloakroom: - 1.65m x 2.65m (5'4" x 8'8" ) - Low level W.C; corner wash basin with tiled splash back; uPVC double glazed window to front; electric meters; double panelled radiator; timber worktop with plumbing and space for automatic washing machine; space for dryer above; floor mounted 'Worcester' oil fired central heating boiler.
Reception Hall: - Turned staircase leading off to first floor level; cloak hanging hooks; understairs storage cupboard; double panelled radiator.
Lounge: - 3.36m x 3.48m (11'0" x 11'5" ) - Large uPVC double glazed window overlooking front with open aspect; feature recessed Inglenook style fireplace with log burning stove on slate hearth with timber lintel over; shelved recess; alcove; TV point; double panelled radiator; telephone point; dark oak flooring.
Open Plan Family Kitchen And Dining Room: - 5.55m x 6.35m (18'2" x 20'9") - A substantial room providing for all the family with cream fitted kitchen units with solid oak worktops; duel fuel cooking range; five ring gas hob; electric ovens; large stainless steel canopy extractor fan above; 1.5 bowl single drainer sink with mixer tap; concealed lighting; full height fridge and freezer in tall cupboards; integrated stainless steel microwave oven; pull out larder unit; integrated dishwasher; part vaulted ceiling with two velux double glazed windows.
Sitting area with double panelled radiator; TV point; wall lights; french windows and glazed panels opening onto rear garden with extensive views across the countryside; fully tiled floor.
Study Area: - Double panelled radiator; shelving; this could also be used as a dining area.
First Floor -
Landing: - Access to roofspace.
Bedroom 1: - 3.28m x 3.48m (10'9" x 11'5" ) - uPVC double glazed window overlooking rear; panoramic views; double panelled radiator; TV point; dimmer switch.
Bedroom 2: - 3.47m x 2.6m (11'4" x 8'6" ) - uPVC double glazed window overlooking front with open aspect and views; radiator.
Bedroom 3: - 2.99m x 2.27m (9'9" x 7'5") - Radiator; uPVC double glazed window overlooking rear with panoramic views.
Bathroom: - 1.69m x 2.99m (5'6" x 9'9" ) - Three piece suite comprising P-shaped bath with mains shower above; curved shower screen; pedestal wash hand basin; low level W.C; chrome heated towel rail; wall and floor tiling; two uPVC double glazed windows overlooking front of the property; medicine cabinet.
Outside: - The property has a flagged enclosed front garden with timber fence and hedging providing privacy. decking and grassed garden to rear; outside lighting and water tap; rear screened off oil tank; steps and path leading to rear of the property. Single car garage located a short distance from the house providing power and light; up and over door and side personal door; ample parking.
Services: - Mains water,m electricity are connected to the property. Oil fired central heating; calor gas for the cooking hob.
Council Tax Band: - Band C.
Viewing Llanrwst - By appointment through the agents Iwan M Williams, 5 Denbigh Street, Llanrwst, tel[use Contact Agent Button], [use Contact Agent Button]
Proof Of Funds - In order to comply with anti-money laundering regulations, Iwan M Williams Estate Agents require all buyers to provide us with proof of identity and proof of current residential address. The following documents must be presented in all cases: IDENTITY DOCUMENTS: a photographic ID, such as current passport or UK driving licence. EVIDENCE OF ADDRESS: a bank, building society statement, utility bill, credit card bill or any other form of ID, issued within the previous three months, providing evidence of residency as the correspondence address.
Interested in this property?
Council tax
First listed
3 weeks agoEnergy Performance Certificate
Pandy Tudur, Abergele
Marketed by
Iwan M Williams - Llanrwst Charlton Stores, 5 Denbigh Street Llanrwst LL26 0LLPlacebuzz mortgage repayment calculator
Monthly repayment
The Est. Mortgage is for a 25 years repayment mortgage based on a 10% deposit and a 5.5% annual interest. It is only intended as a guide. Make sure you obtain accurate figures from your lender before committing to any mortgage. Your home may be repossessed if you do not keep up repayments on a mortgage.
Pandy Tudur, Abergele - Streetview
DISCLAIMER: Property descriptions and related information displayed on this page are marketing materials provided by Iwan M Williams - Llanrwst. Placebuzz does not warrant or accept any responsibility for the accuracy or completeness of the property descriptions or related information provided here and they do not constitute property particulars. Please contact Iwan M Williams - Llanrwst for full details and further information.





