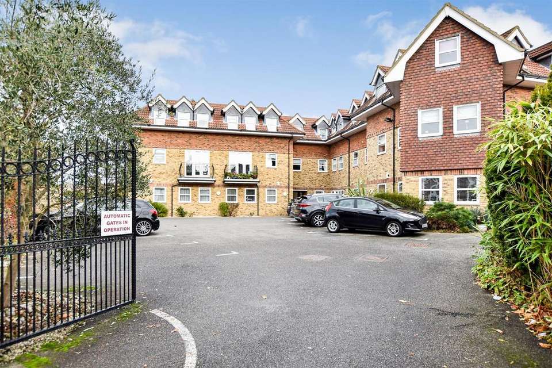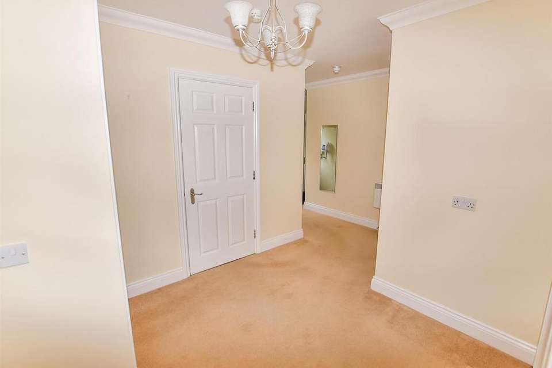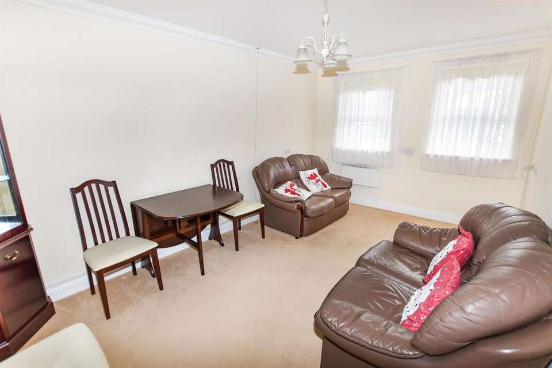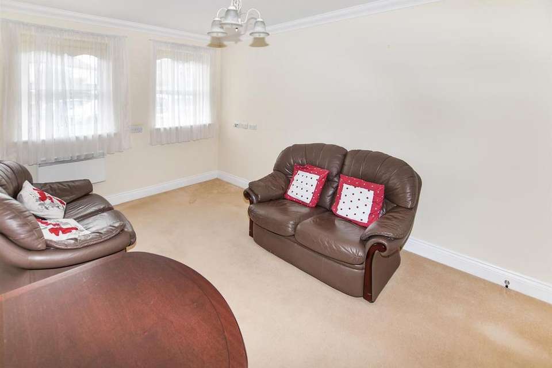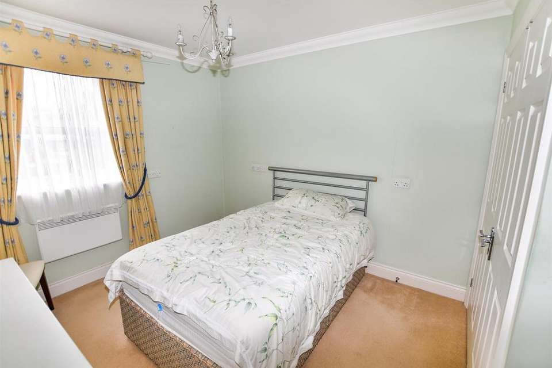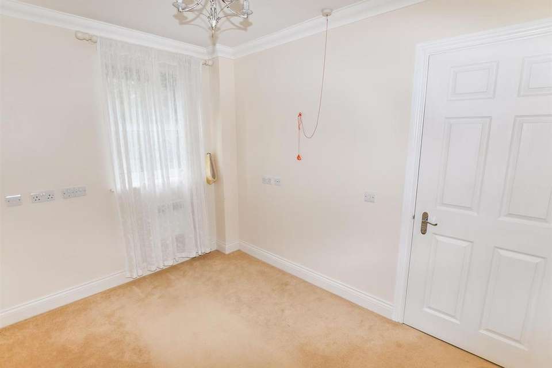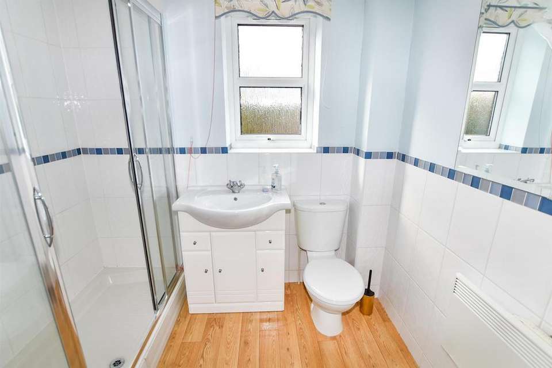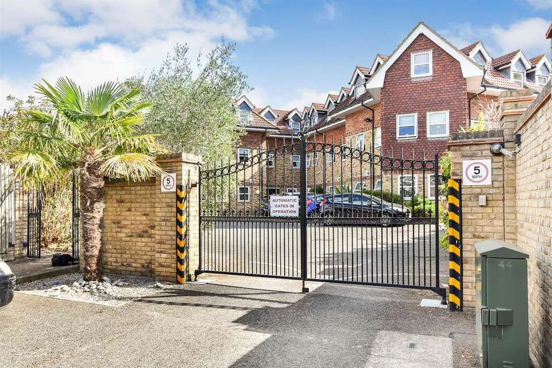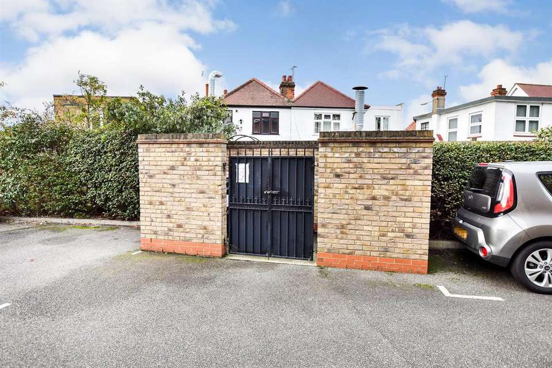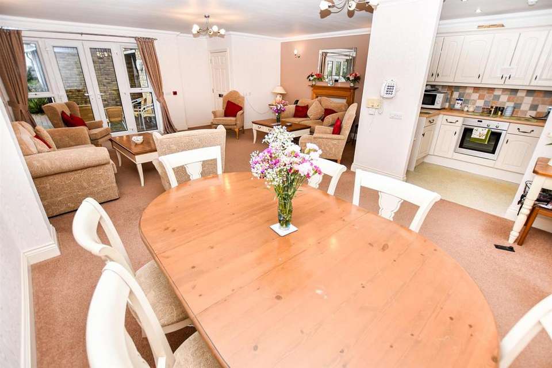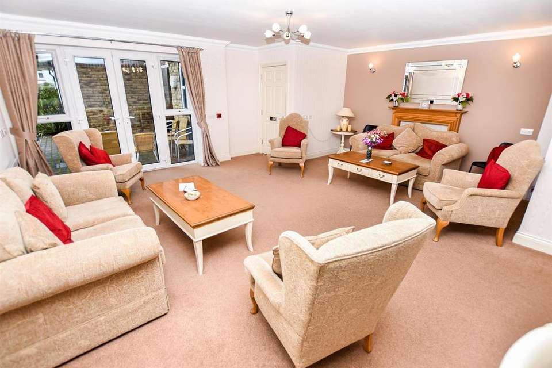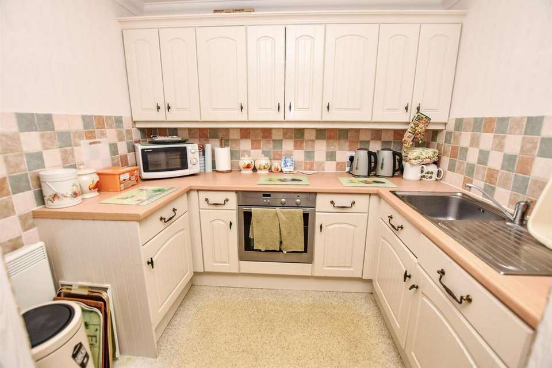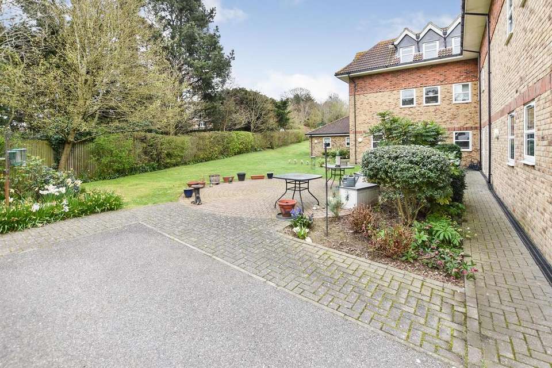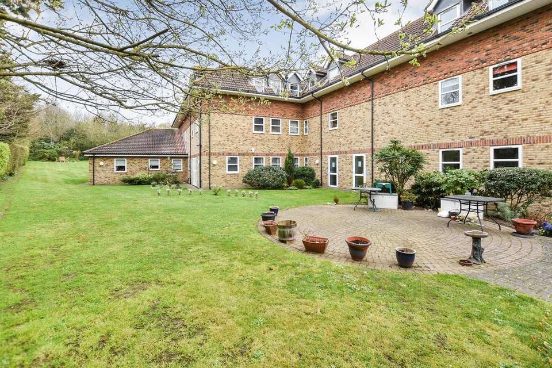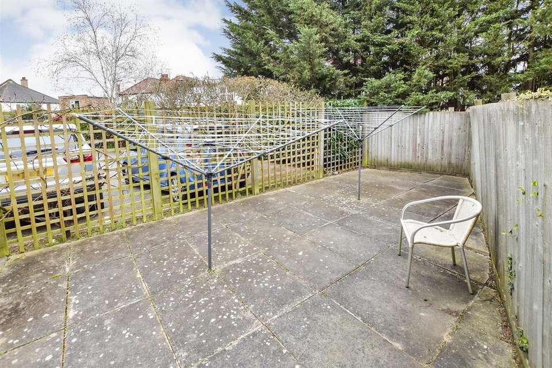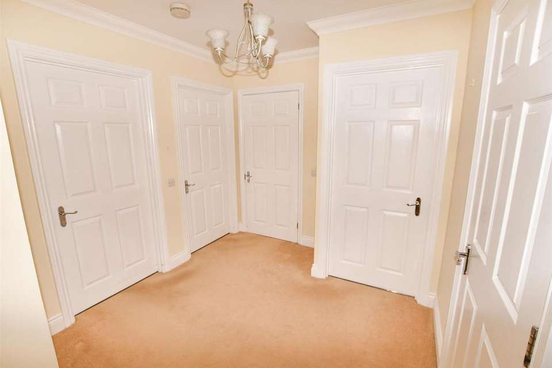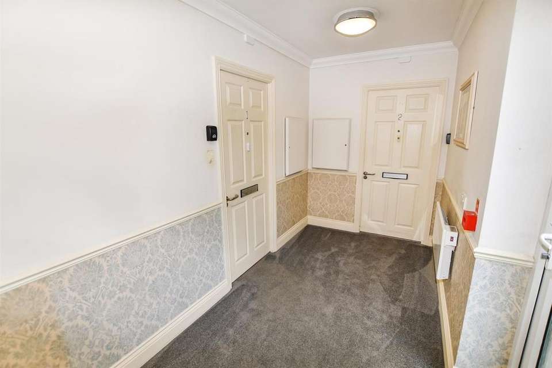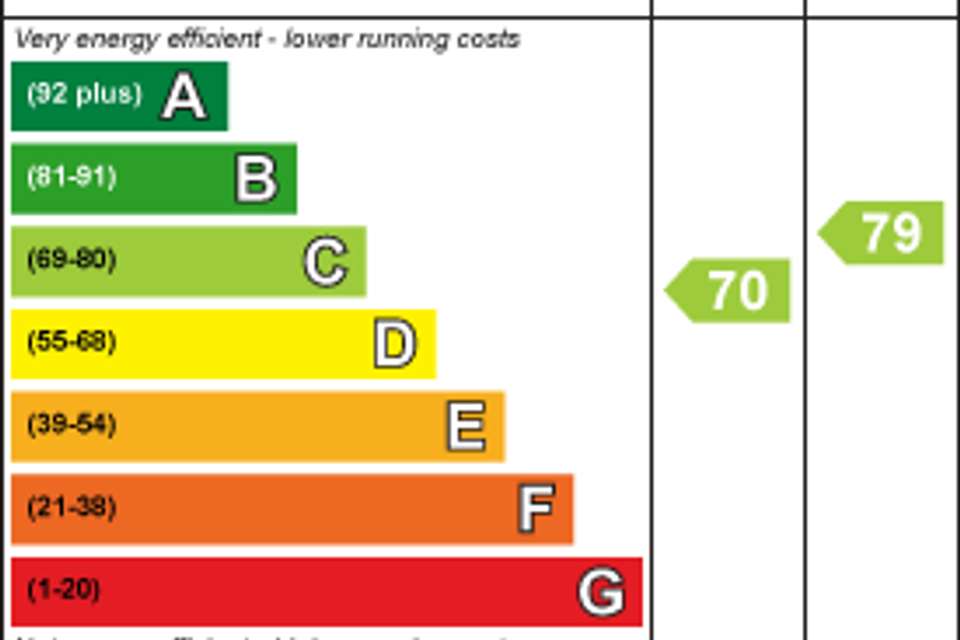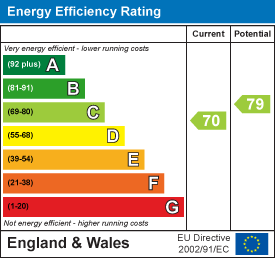2 bedroom retirement property for sale
High Road, Benfleetflat
bedrooms
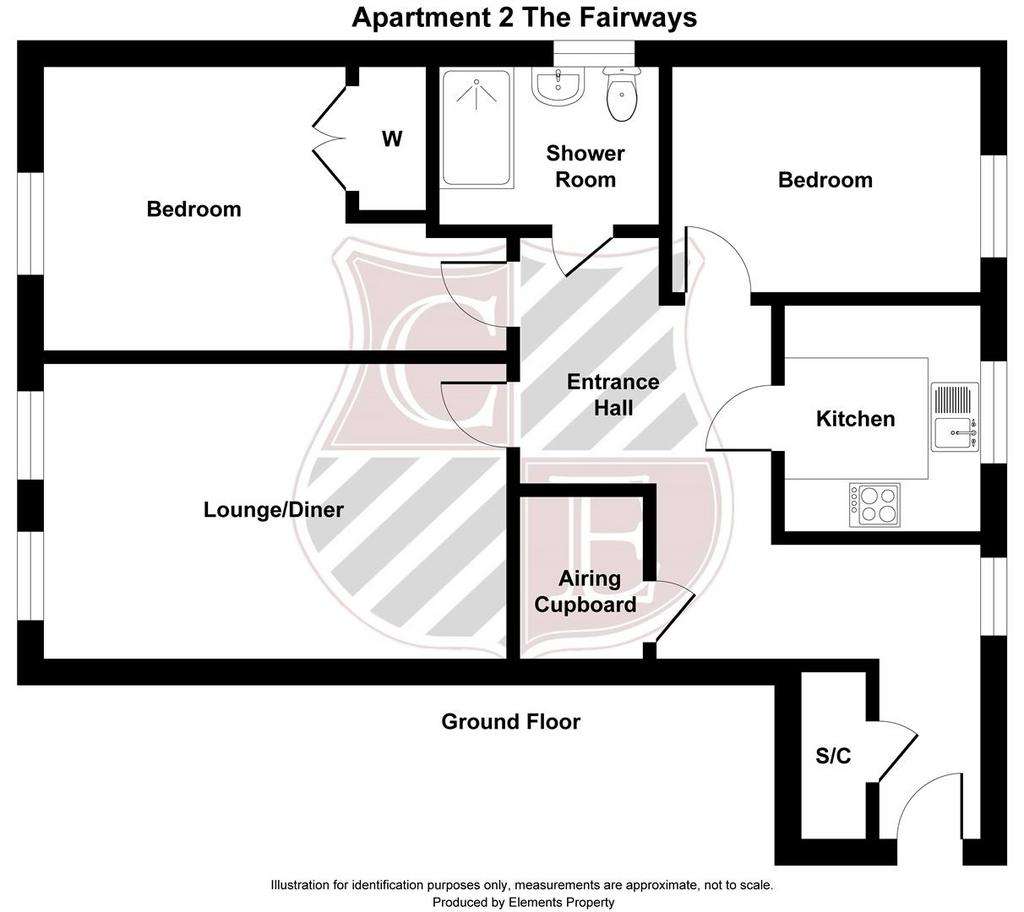
Property photos

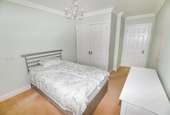


+19
Property description
OFFERED WITH NO 0NWARD CHAIN A GROUND FLOOR 2 BEDROOM RETIREMENT APARTMENT, SITUATED BEHIND ELECTRIC GATES, SET BACK OFF THE HIGH ROAD. Lounge, fitted kitchen with appliances, fitted wardrobes to bedroom one, modern shower room. Located within a few minutes walk of shops, bus services and doctors surgery. Communal area's include a Lounge, Gardens, Guest Suite and ample parking facilities.
Entrance - Security door with intercom system leading to:-
Communal Entrance Hall - Lobby with door to managers office and double doors leading to large carpeted communal hallway, with staircase and lift serving all floors and cloakroom/W.C for residents use. Door to inner hallway serving apartments one and two only.
Accommodation -
Entrance Hall - Wooden door leading into a large L-shaped entrance hall with Upvc double glazed window to side looking out onto the communal gardens. Electric radiator. Storage cupboard and large airing cupboard providing further storage and housing "Megaflow" boiler and consumer unit. Coved and smooth plastered ceiling. Doors to:-
Lounge/Diner - 4.62m x 3.00m (15'2 x 9'10) - Two Upvc double glazed windows to front. Carpet. Electric radiator. TV point. Coved and smooth plastered ceiling.
Kitchen - 2.31m x 2.03m (7'7 x 6'8) - Fitted with cream units to eye and base levels, laminate worktops and tiled splash backs. Upvc double glazed window over looking communal gardens. Vinyl flooring. Integrated fridge/freezer. Integrated electric oven and ceramic hob with concealed extractor fan above. Stainless steel sink/drainer with chrome mixer tap. Washing machine. Coved and smooth plastered ceiling with spot lighting.
Bedroom 1 - 4.60m reducing to 3.10m x 3.00m (15'1 reducing to - Upvc double glazed window to front. Built in double wardrobe cupboard. Electric radiator. Carpet. Coved and smooth plastered ceiling.
Bedroom 2 - 3.12m x 2.31m (10'3 x 7'7) - Upvc double glazed window to rear. Carpet. Electric radiator. Coved and smooth plastered ceiling.
Shower Room - 2.24m x 1.70m (7'4 x 5'7) - Upvc double glazed obscure window to side. White suite comprising fully tiled large shower cubicle with chrome accessories and chrome and glass sliding doors. White gloss vanity unit with inset wash hand basin and chrome mixer tap with cupboards under. Close coupled W/C with dual flush. Vinyl wood effect flooring. Extractor fan. Electric radiator. Coved and smooth plastered ceiling with spot lighting.
Lease: Approx 99 Years -
Service And Mantenance: - £3,702.34 per annum which includes cleaning of communal areas, gardening and building insurance, water and sewage charges and external window cleaning.
Ground Rent: - Approx £500 per annum
Council Tax Band - Tax Band C - Castle Point
House Manager - There is a house manager on site between 9am & 1pm Monday to Friday.
Communal Areas -
Communal Lounge - A lovely room having French doors to the front, a variety of furniture including chairs, settees, table and chairs, Kitchen area with range of fitted cupboards for all residents use which includes integrated fridge and dishwasher. We understand that numerous social events for the residents including coffee mornings, afternoon tea and fish and chip supper nights are organised on a regular basis for residents who would like to attend, more information can be provided by the house manager.
Gardens - The gardens are very large and well maintained with a large part bordering the golf course, there are communal sitting areas with garden furniture provided in the summer months, Drying area with washing lines. Brick external covered storage facility with power supply for mobility scooters.
Parking - Access via electric double gates, please note although there are ample parking spaces they are not allocated to individual apartments as not all residents drive. Pedestrian entrance gate to front.
Guest Suite - Located on the first floor, a bedroom with en-suite facilities which can be hired via the house manger for the residents guests/family for a nominal nightly charge.
Bin Storage - Brick built gated bin store with recycling facilities.
Entrance - Security door with intercom system leading to:-
Communal Entrance Hall - Lobby with door to managers office and double doors leading to large carpeted communal hallway, with staircase and lift serving all floors and cloakroom/W.C for residents use. Door to inner hallway serving apartments one and two only.
Accommodation -
Entrance Hall - Wooden door leading into a large L-shaped entrance hall with Upvc double glazed window to side looking out onto the communal gardens. Electric radiator. Storage cupboard and large airing cupboard providing further storage and housing "Megaflow" boiler and consumer unit. Coved and smooth plastered ceiling. Doors to:-
Lounge/Diner - 4.62m x 3.00m (15'2 x 9'10) - Two Upvc double glazed windows to front. Carpet. Electric radiator. TV point. Coved and smooth plastered ceiling.
Kitchen - 2.31m x 2.03m (7'7 x 6'8) - Fitted with cream units to eye and base levels, laminate worktops and tiled splash backs. Upvc double glazed window over looking communal gardens. Vinyl flooring. Integrated fridge/freezer. Integrated electric oven and ceramic hob with concealed extractor fan above. Stainless steel sink/drainer with chrome mixer tap. Washing machine. Coved and smooth plastered ceiling with spot lighting.
Bedroom 1 - 4.60m reducing to 3.10m x 3.00m (15'1 reducing to - Upvc double glazed window to front. Built in double wardrobe cupboard. Electric radiator. Carpet. Coved and smooth plastered ceiling.
Bedroom 2 - 3.12m x 2.31m (10'3 x 7'7) - Upvc double glazed window to rear. Carpet. Electric radiator. Coved and smooth plastered ceiling.
Shower Room - 2.24m x 1.70m (7'4 x 5'7) - Upvc double glazed obscure window to side. White suite comprising fully tiled large shower cubicle with chrome accessories and chrome and glass sliding doors. White gloss vanity unit with inset wash hand basin and chrome mixer tap with cupboards under. Close coupled W/C with dual flush. Vinyl wood effect flooring. Extractor fan. Electric radiator. Coved and smooth plastered ceiling with spot lighting.
Lease: Approx 99 Years -
Service And Mantenance: - £3,702.34 per annum which includes cleaning of communal areas, gardening and building insurance, water and sewage charges and external window cleaning.
Ground Rent: - Approx £500 per annum
Council Tax Band - Tax Band C - Castle Point
House Manager - There is a house manager on site between 9am & 1pm Monday to Friday.
Communal Areas -
Communal Lounge - A lovely room having French doors to the front, a variety of furniture including chairs, settees, table and chairs, Kitchen area with range of fitted cupboards for all residents use which includes integrated fridge and dishwasher. We understand that numerous social events for the residents including coffee mornings, afternoon tea and fish and chip supper nights are organised on a regular basis for residents who would like to attend, more information can be provided by the house manager.
Gardens - The gardens are very large and well maintained with a large part bordering the golf course, there are communal sitting areas with garden furniture provided in the summer months, Drying area with washing lines. Brick external covered storage facility with power supply for mobility scooters.
Parking - Access via electric double gates, please note although there are ample parking spaces they are not allocated to individual apartments as not all residents drive. Pedestrian entrance gate to front.
Guest Suite - Located on the first floor, a bedroom with en-suite facilities which can be hired via the house manger for the residents guests/family for a nominal nightly charge.
Bin Storage - Brick built gated bin store with recycling facilities.
Interested in this property?
Council tax
First listed
Over a month agoEnergy Performance Certificate
High Road, Benfleet
Marketed by
Countryside Estates - Benfleet 205 High Road Benfleet SS7 5HYCall agent on 01268 755555
Placebuzz mortgage repayment calculator
Monthly repayment
The Est. Mortgage is for a 25 years repayment mortgage based on a 10% deposit and a 5.5% annual interest. It is only intended as a guide. Make sure you obtain accurate figures from your lender before committing to any mortgage. Your home may be repossessed if you do not keep up repayments on a mortgage.
High Road, Benfleet - Streetview
DISCLAIMER: Property descriptions and related information displayed on this page are marketing materials provided by Countryside Estates - Benfleet. Placebuzz does not warrant or accept any responsibility for the accuracy or completeness of the property descriptions or related information provided here and they do not constitute property particulars. Please contact Countryside Estates - Benfleet for full details and further information.



