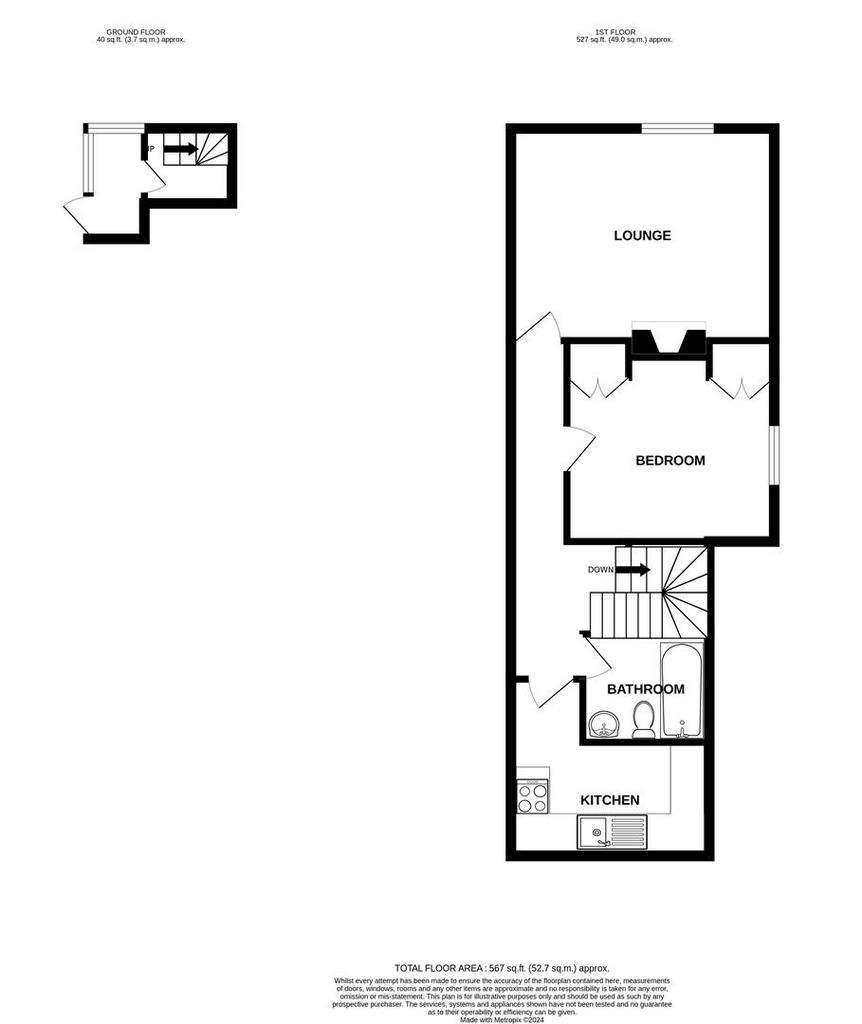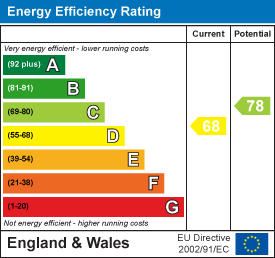1 bedroom flat for sale
Southfields Road, West Kingsdown TN15flat
bedroom

Property photos




+5
Property description
Please welcome to the market this exquisite one-bedroom maisonette located on the first floor in the desirable West Kingsdown area of Kent. Recently refurbished to the highest standard, this charming apartment boasts its own private rear garden, convenient off-street parking, and a garage for additional storage or parking needs. Situated near local amenities and with easy access to major motorways, including swift connections to London, this property offers both convenience and connectivity. Inside, the residence impresses with its modern kitchen featuring a new oven, sleek bathroom, and impeccable décor throughout, ensuring a comfortable and contemporary living experience. With the bonus of a lengthy lease exceeding 900 years and minimal charges, this property presents an attractive option for first-time buyers or astute investors seeking lucrative rental opportunities. Don't miss out - arrange your viewing today by calling us.
Frontage - Off street parking for two vehicles, access to the side and a detached garage.
Porch - The property is entered by a UPVC front door, tiled floors, double glazed windows facing the front and rear aspect and smooth ceilings with pendant ceiling light.
Hallway - Carpet throughout, space for integrated under stairs storage cupboard and stairs to the living accommodation.
First Floor Landing - Wood effect floors throughout, loft access, two pendant ceiling lights, window to the side aspect, power points, wall mounted radiator and doors into:
Main Bathroom - 1.92 x 2.07 (6'3" x 6'9" ) - Tiled floors throughout, pendant ceiling light, obscure double glazed windows to the side aspect and comprises of a three piece suite with a panel bath, rainfall shower head, shower attachments, WC, vanity sink unit, wall mounted radiator.
Kitchen - 2.45 x 3.279 (8'0" x 10'9") - The kitchen comprises of a range of eye and base level units with wood effect work surfaces incorporating a stainless steel sink with mixer tap and draining board, integrated washer dryer, double oven with four ring induction hob, tile splash back, power points, breakfast bar area, wall mounted radiator, wood effect floors, smooth ceilings with pendant ceiling light and window facing the rear aspect.
Main Bedroom - 3.26 x 3.54 (10'8" x 11'7") - Main bedroom has carpet throughout, window facing the side aspect, power points, integrated wardrobes, integrated storage and wall mounted radiator.
Living Area - 4.46 x 3.66 (14'7" x 12'0" ) - Wood effect floors, wall mounted radiator, window to the front aspect, feature fireplace, space for integrated storage, power points, smooth ceiling of coving ceiling edge and pendant ceiling light.
Garden - Fenced surrounds, shed, decking and laid to lawn area.
Frontage - Off street parking for two vehicles, access to the side and a detached garage.
Porch - The property is entered by a UPVC front door, tiled floors, double glazed windows facing the front and rear aspect and smooth ceilings with pendant ceiling light.
Hallway - Carpet throughout, space for integrated under stairs storage cupboard and stairs to the living accommodation.
First Floor Landing - Wood effect floors throughout, loft access, two pendant ceiling lights, window to the side aspect, power points, wall mounted radiator and doors into:
Main Bathroom - 1.92 x 2.07 (6'3" x 6'9" ) - Tiled floors throughout, pendant ceiling light, obscure double glazed windows to the side aspect and comprises of a three piece suite with a panel bath, rainfall shower head, shower attachments, WC, vanity sink unit, wall mounted radiator.
Kitchen - 2.45 x 3.279 (8'0" x 10'9") - The kitchen comprises of a range of eye and base level units with wood effect work surfaces incorporating a stainless steel sink with mixer tap and draining board, integrated washer dryer, double oven with four ring induction hob, tile splash back, power points, breakfast bar area, wall mounted radiator, wood effect floors, smooth ceilings with pendant ceiling light and window facing the rear aspect.
Main Bedroom - 3.26 x 3.54 (10'8" x 11'7") - Main bedroom has carpet throughout, window facing the side aspect, power points, integrated wardrobes, integrated storage and wall mounted radiator.
Living Area - 4.46 x 3.66 (14'7" x 12'0" ) - Wood effect floors, wall mounted radiator, window to the front aspect, feature fireplace, space for integrated storage, power points, smooth ceiling of coving ceiling edge and pendant ceiling light.
Garden - Fenced surrounds, shed, decking and laid to lawn area.
Interested in this property?
Council tax
First listed
3 weeks agoEnergy Performance Certificate
Southfields Road, West Kingsdown TN15
Marketed by
Bear Estate Agents - Hockley 11 Main Street Hockley, Essex SS5 4QYPlacebuzz mortgage repayment calculator
Monthly repayment
The Est. Mortgage is for a 25 years repayment mortgage based on a 10% deposit and a 5.5% annual interest. It is only intended as a guide. Make sure you obtain accurate figures from your lender before committing to any mortgage. Your home may be repossessed if you do not keep up repayments on a mortgage.
Southfields Road, West Kingsdown TN15 - Streetview
DISCLAIMER: Property descriptions and related information displayed on this page are marketing materials provided by Bear Estate Agents - Hockley. Placebuzz does not warrant or accept any responsibility for the accuracy or completeness of the property descriptions or related information provided here and they do not constitute property particulars. Please contact Bear Estate Agents - Hockley for full details and further information.










