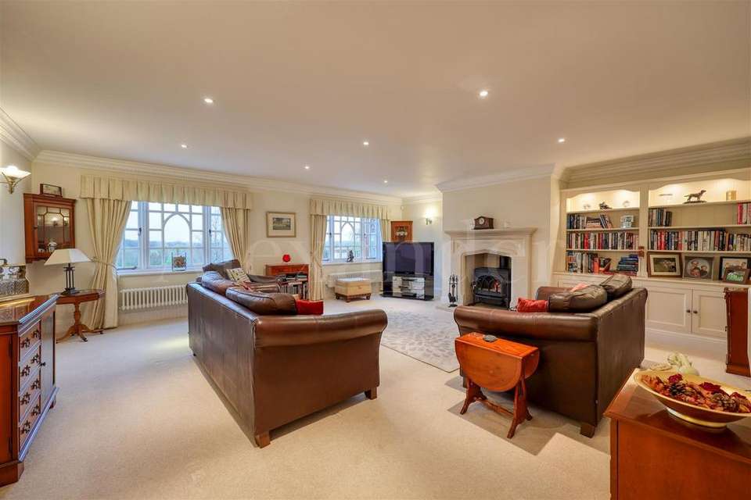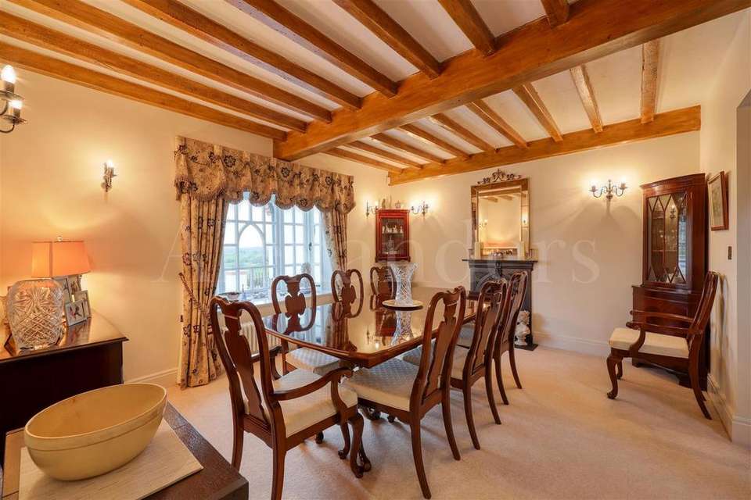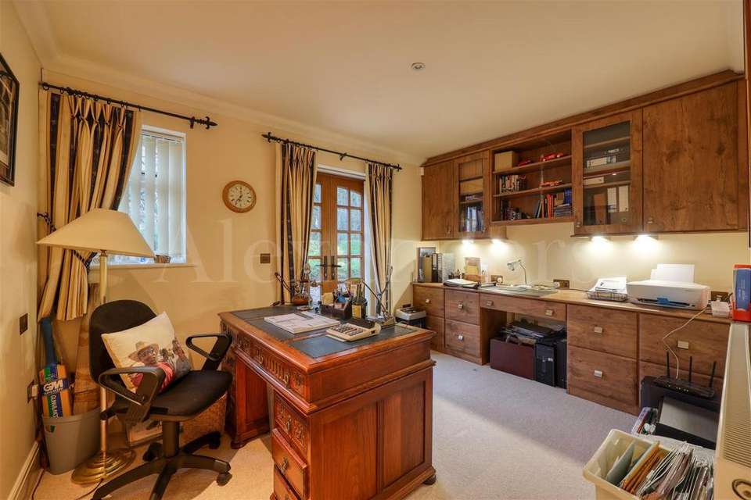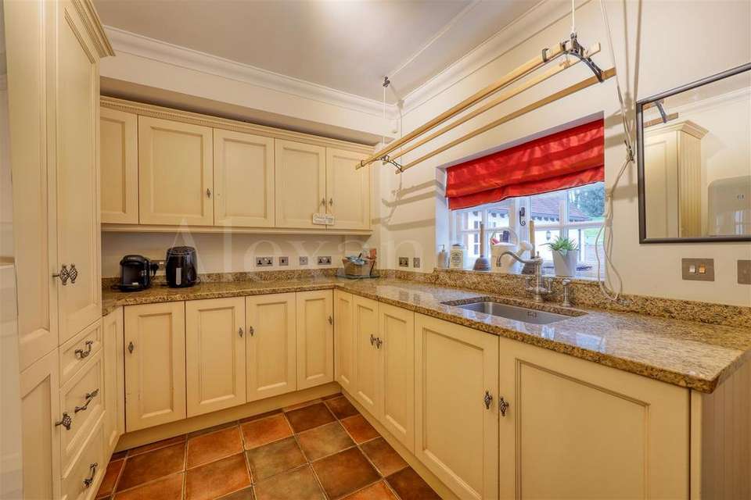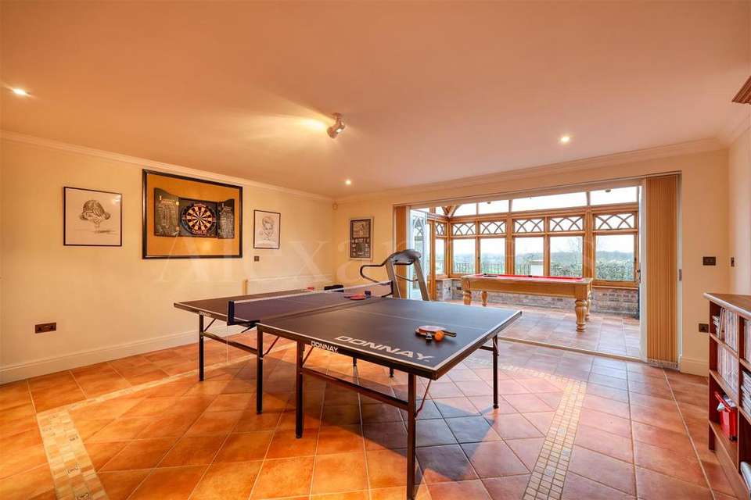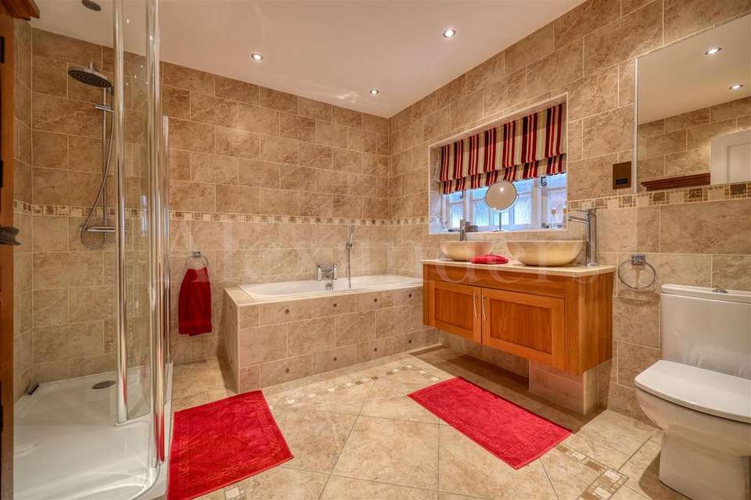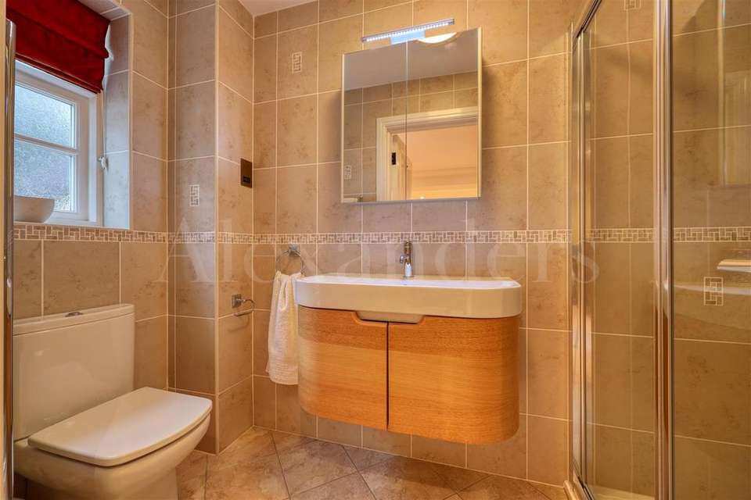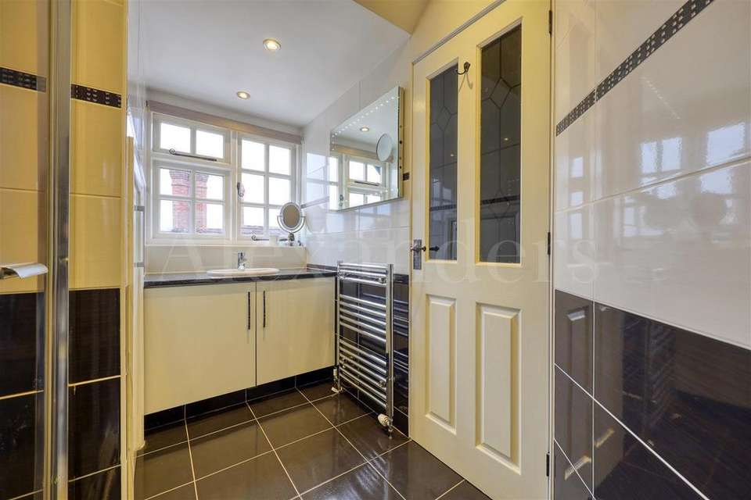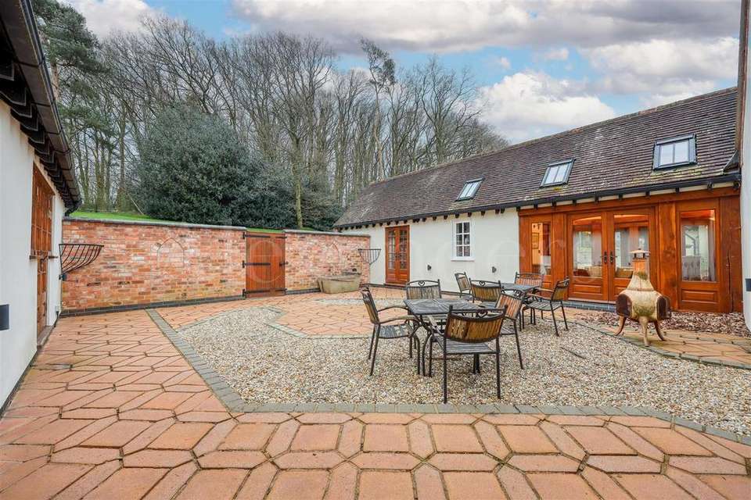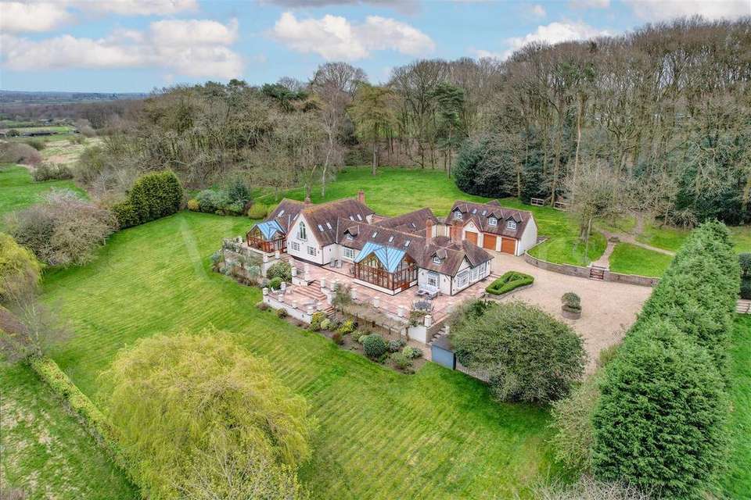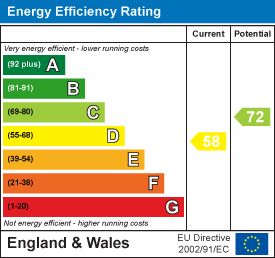6 bedroom detached house for sale
Station Road, Market Bosworthdetached house
bedrooms
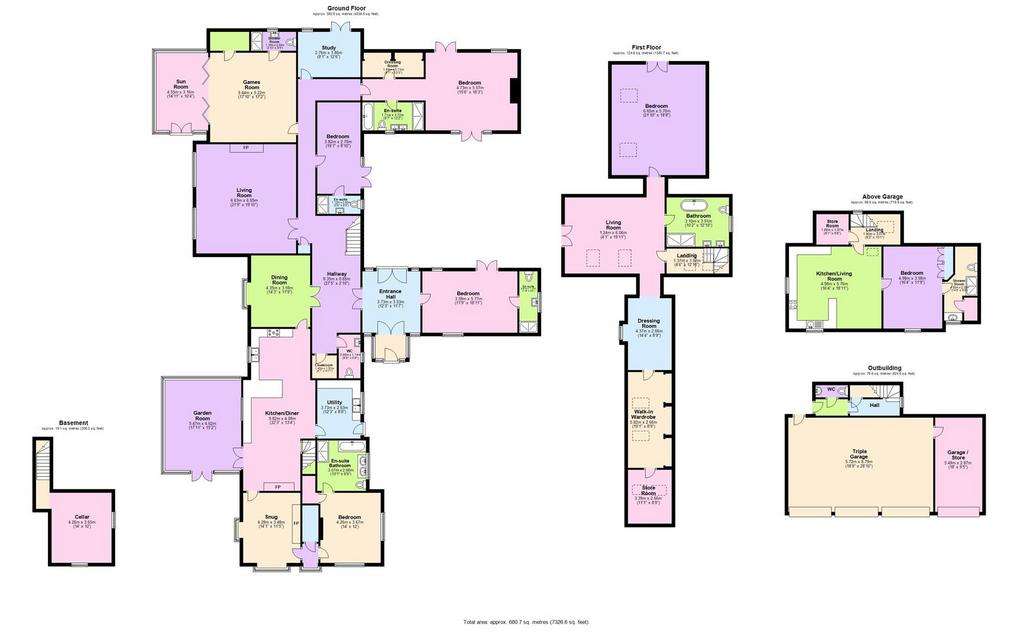
Property photos

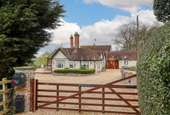
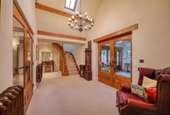

+29
Property description
Godsons Hill Farm is set in arguably one of the best plots in Leicestershire extending to circa 4.5 acres with manicured gardens, extensive woodland and far reaching countryside views. Offering over 7,300 square feet of living space including five bedrooms, five bathrooms, two dressing rooms, five reception rooms, kitchen/diner and two garden rooms. Situated on a private road with two large driveways and a quadruple garage block with a self contained one bedroom annexe above.
General Description - Alexanders are pleased to present to the market, Godsons Hill Farm, an iconic property situated on the banks of Godsons Hill enjoying arguably one of the best plots in Leicestershire in this elevated position set in 4.5 acres. The property offers commanding views over Kyngs Golf Course, the Ashby Canal and the valley towards Carlton and is located just on the very edge of Market Bosworth, only a short walk away from the market square.
The house was acquired some 18 years ago and since then has been refreshed, extended and greatly improved with no expense spared. Now boasting over 7,300 square feet of floor area with five bedrooms, five bathrooms, two dressing rooms, five reception rooms, two garden rooms and a beautifully appointed kitchen/diner. There is further accommodation comprising of a self-contained one-bedroom annexe above the quadruple garage with its own security system.
Gardens And Grounds - This charming country home is approached along the private road off Station Road and sits impressively in circa 4.5 acres, surrounded by its own formal gardens and woodland. Set behind gates, there is an extensive gravelled drive, a second overspill drive, detached garaging and steps up into the 3.5 acre woodland. A further half acre of extensive manicured grounds wraparound this charming house and provide an enchanting setting with a raised terrace, maximising the remarkable outlook.
Accommodation - The accommodation comprises in brief; Porch, vaulted entrance hall with doors to a large bedroom with en-suite shower room, double doors into hallway which gives access to the formal dining room, sitting room, games room, shower room with plant room off and sunroom. From each room there are lovely southerly and westerly aspects over the gardens and the far-reaching views on offer.
Beyond this is a fitted home office, a double bedroom with en-suite, second bedroom with en-suite bathroom, walk-in dressing room and doors leading out onto the courtyard. The kitchen/diner is also located off the main hall giving access to a second garden room, snug, further bedroom with en-suite shower room, utility area, W/C and access down to the cellar.
Upstairs is the principal bedroom suite spanning the whole of the first floor with vaulted sitting room and feature window, large bedroom with views over the formal gardens, walk-in dressing room leading to a wardrobe area, and eaves storage beyond.
Location - The square is a short walk from the property and boasts an array of local amenities including a doctors' surgery, superb eateries, boutique shops and co-op store. There is also an excellent range of schooling with both independent and state options. Market Bosworth and the surrounding villages are quintessentially English, and there is an excellent local network of public houses, sports and leisure facilities as well as various countryside walks on offer.
Schooling - Dixie Grammar - 0.3 miles, Twycross House - 6 miles, Leicester Grammar & High Schools - 19 miles, Loughborough Endowed Schools - 15 miles, Repton - 21 miles. (Distances are approximate).
Distances - Leicester - 13 miles, Nottingham - 30 miles, Birmingham - 28 miles, East Midlands Airport -18 miles, Birmingham Airport - 23 miles, Nuneaton Train Station - 11 miles with direct train services to London Euston in just over an hour. (Distances and times are approximate).
Viewings - Viewing strictly by appointment only via sole selling agent, Alexanders of Market Bosworth[use Contact Agent Button].
Tenure - Freehold.
Services - We are advised that mains gas, electricity, water and drainage are connected. The property is serviced by two combination boilers, one servicing the original part of the house, with the second servicing the new. There is cavity and roof space insulation along with double glazing. The annexe is serviced by Calor gas and electricity, water and drainage are connected.
Local Authority - Hinckley & Bosworth Borough Council, Hinckley Hub, Rugby, Hinckley Leics, LE10 0FR ([use Contact Agent Button]). Council Tax Band G.
Measurements - Every care has been taken to reflect the true dimensions of this property, but they should be treated as approximate and for general guidance only.
Money Laundering - Where an offer is successfully put forward, we are obliged by law to ask the prospective purchaser for confirmation of their identity. This will include production of their passport or driving licence and recent utility bill to prove residence. Prospective purchasers will also be required to have an AML search conducted at their cost. This evidence and search will be required prior to solicitors being instructed.
General Description - Alexanders are pleased to present to the market, Godsons Hill Farm, an iconic property situated on the banks of Godsons Hill enjoying arguably one of the best plots in Leicestershire in this elevated position set in 4.5 acres. The property offers commanding views over Kyngs Golf Course, the Ashby Canal and the valley towards Carlton and is located just on the very edge of Market Bosworth, only a short walk away from the market square.
The house was acquired some 18 years ago and since then has been refreshed, extended and greatly improved with no expense spared. Now boasting over 7,300 square feet of floor area with five bedrooms, five bathrooms, two dressing rooms, five reception rooms, two garden rooms and a beautifully appointed kitchen/diner. There is further accommodation comprising of a self-contained one-bedroom annexe above the quadruple garage with its own security system.
Gardens And Grounds - This charming country home is approached along the private road off Station Road and sits impressively in circa 4.5 acres, surrounded by its own formal gardens and woodland. Set behind gates, there is an extensive gravelled drive, a second overspill drive, detached garaging and steps up into the 3.5 acre woodland. A further half acre of extensive manicured grounds wraparound this charming house and provide an enchanting setting with a raised terrace, maximising the remarkable outlook.
Accommodation - The accommodation comprises in brief; Porch, vaulted entrance hall with doors to a large bedroom with en-suite shower room, double doors into hallway which gives access to the formal dining room, sitting room, games room, shower room with plant room off and sunroom. From each room there are lovely southerly and westerly aspects over the gardens and the far-reaching views on offer.
Beyond this is a fitted home office, a double bedroom with en-suite, second bedroom with en-suite bathroom, walk-in dressing room and doors leading out onto the courtyard. The kitchen/diner is also located off the main hall giving access to a second garden room, snug, further bedroom with en-suite shower room, utility area, W/C and access down to the cellar.
Upstairs is the principal bedroom suite spanning the whole of the first floor with vaulted sitting room and feature window, large bedroom with views over the formal gardens, walk-in dressing room leading to a wardrobe area, and eaves storage beyond.
Location - The square is a short walk from the property and boasts an array of local amenities including a doctors' surgery, superb eateries, boutique shops and co-op store. There is also an excellent range of schooling with both independent and state options. Market Bosworth and the surrounding villages are quintessentially English, and there is an excellent local network of public houses, sports and leisure facilities as well as various countryside walks on offer.
Schooling - Dixie Grammar - 0.3 miles, Twycross House - 6 miles, Leicester Grammar & High Schools - 19 miles, Loughborough Endowed Schools - 15 miles, Repton - 21 miles. (Distances are approximate).
Distances - Leicester - 13 miles, Nottingham - 30 miles, Birmingham - 28 miles, East Midlands Airport -18 miles, Birmingham Airport - 23 miles, Nuneaton Train Station - 11 miles with direct train services to London Euston in just over an hour. (Distances and times are approximate).
Viewings - Viewing strictly by appointment only via sole selling agent, Alexanders of Market Bosworth[use Contact Agent Button].
Tenure - Freehold.
Services - We are advised that mains gas, electricity, water and drainage are connected. The property is serviced by two combination boilers, one servicing the original part of the house, with the second servicing the new. There is cavity and roof space insulation along with double glazing. The annexe is serviced by Calor gas and electricity, water and drainage are connected.
Local Authority - Hinckley & Bosworth Borough Council, Hinckley Hub, Rugby, Hinckley Leics, LE10 0FR ([use Contact Agent Button]). Council Tax Band G.
Measurements - Every care has been taken to reflect the true dimensions of this property, but they should be treated as approximate and for general guidance only.
Money Laundering - Where an offer is successfully put forward, we are obliged by law to ask the prospective purchaser for confirmation of their identity. This will include production of their passport or driving licence and recent utility bill to prove residence. Prospective purchasers will also be required to have an AML search conducted at their cost. This evidence and search will be required prior to solicitors being instructed.
Interested in this property?
Council tax
First listed
3 weeks agoEnergy Performance Certificate
Station Road, Market Bosworth
Marketed by
Alexanders - Market Bosworth 23 Main Street Market Bosworth, Leicestershire CV13 0JNPlacebuzz mortgage repayment calculator
Monthly repayment
The Est. Mortgage is for a 25 years repayment mortgage based on a 10% deposit and a 5.5% annual interest. It is only intended as a guide. Make sure you obtain accurate figures from your lender before committing to any mortgage. Your home may be repossessed if you do not keep up repayments on a mortgage.
Station Road, Market Bosworth - Streetview
DISCLAIMER: Property descriptions and related information displayed on this page are marketing materials provided by Alexanders - Market Bosworth. Placebuzz does not warrant or accept any responsibility for the accuracy or completeness of the property descriptions or related information provided here and they do not constitute property particulars. Please contact Alexanders - Market Bosworth for full details and further information.




