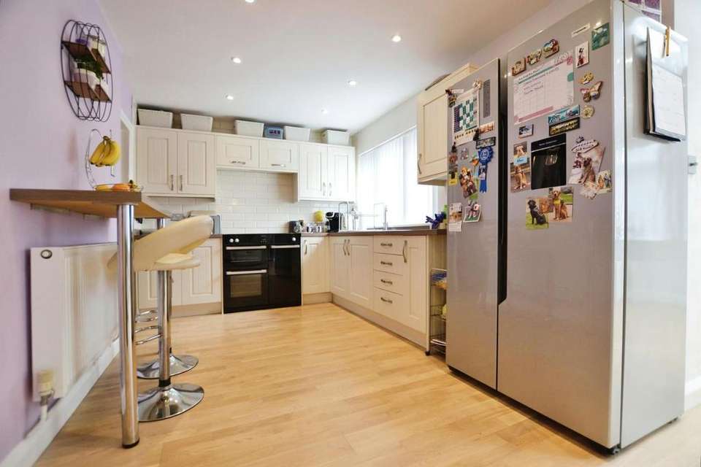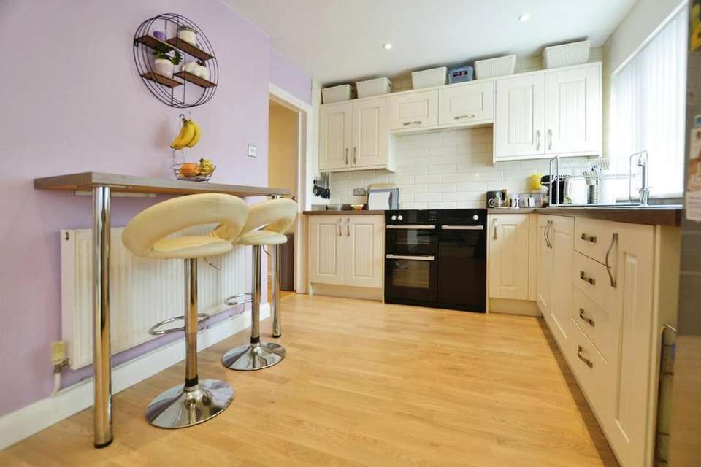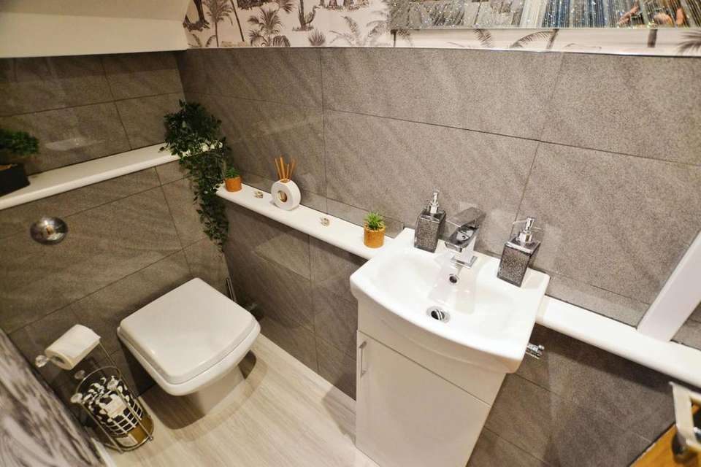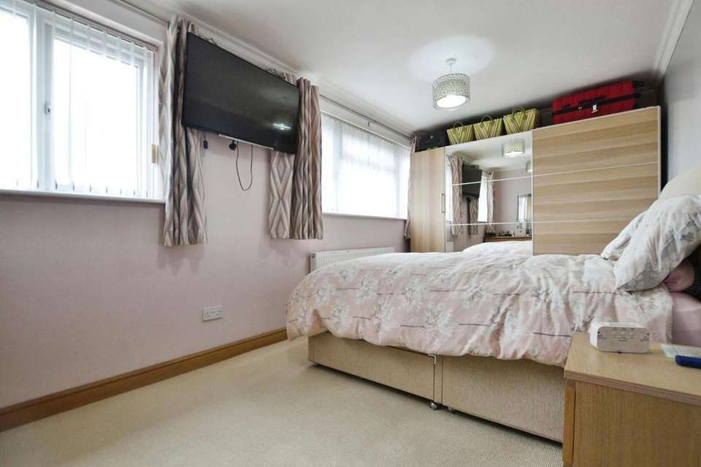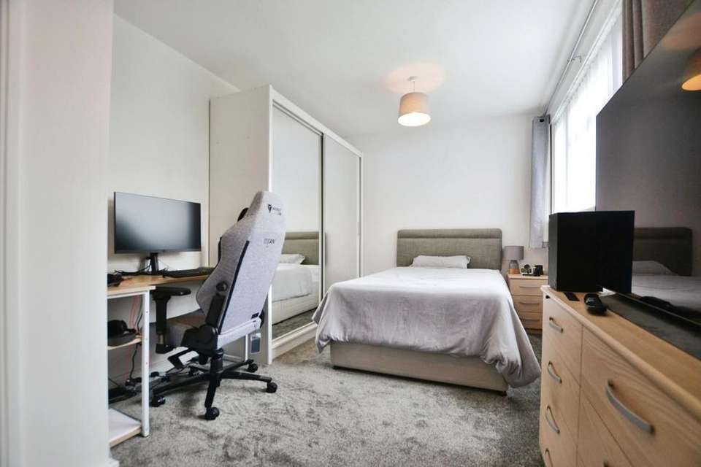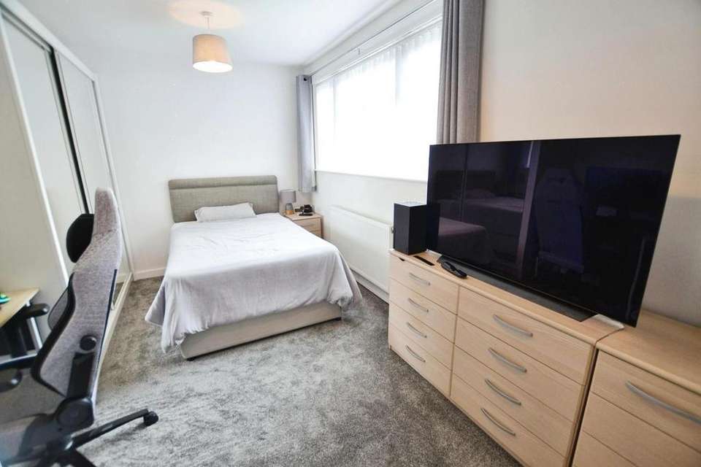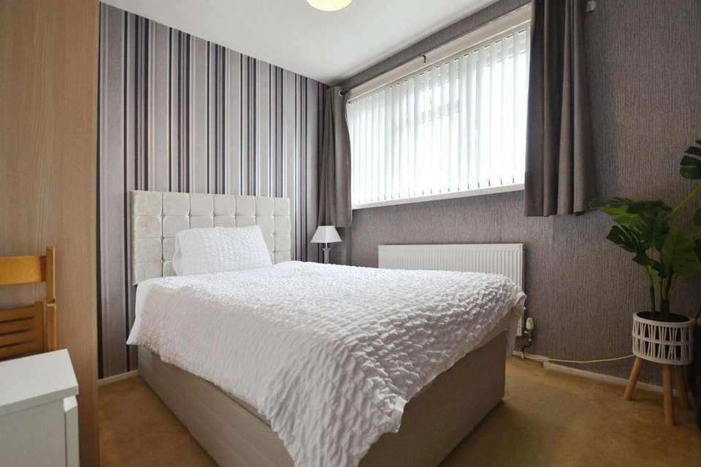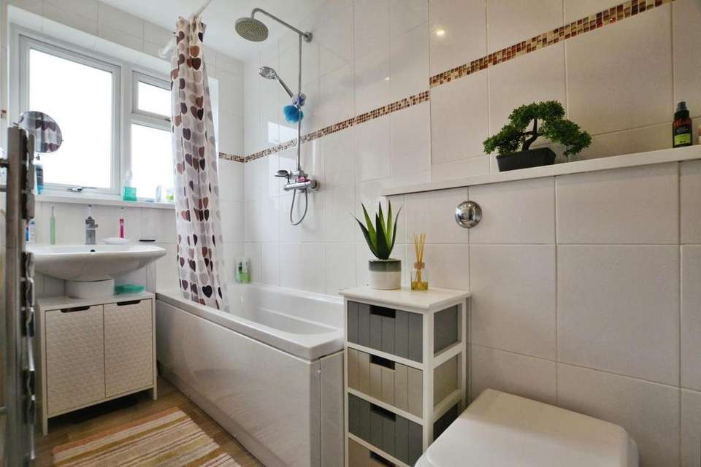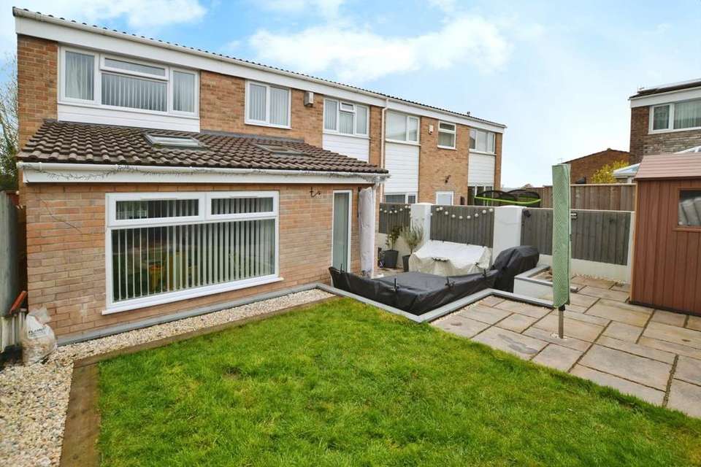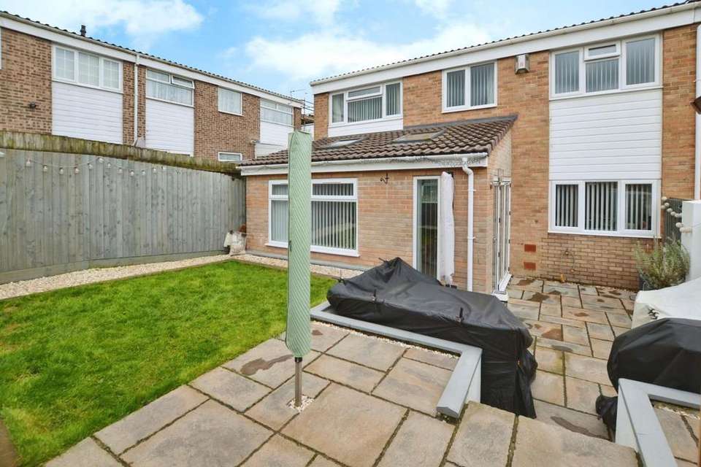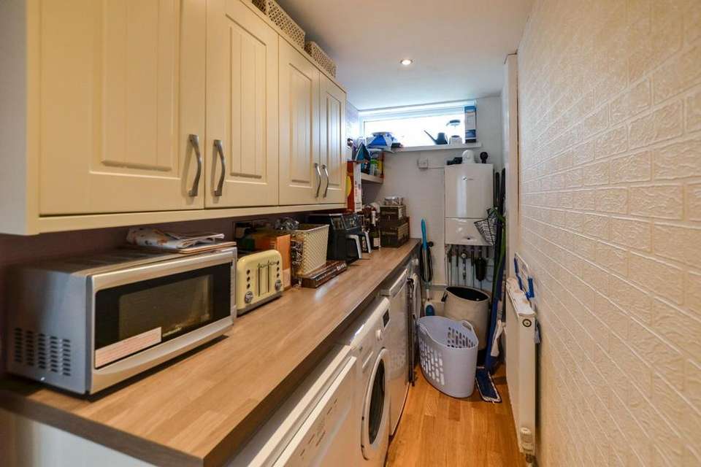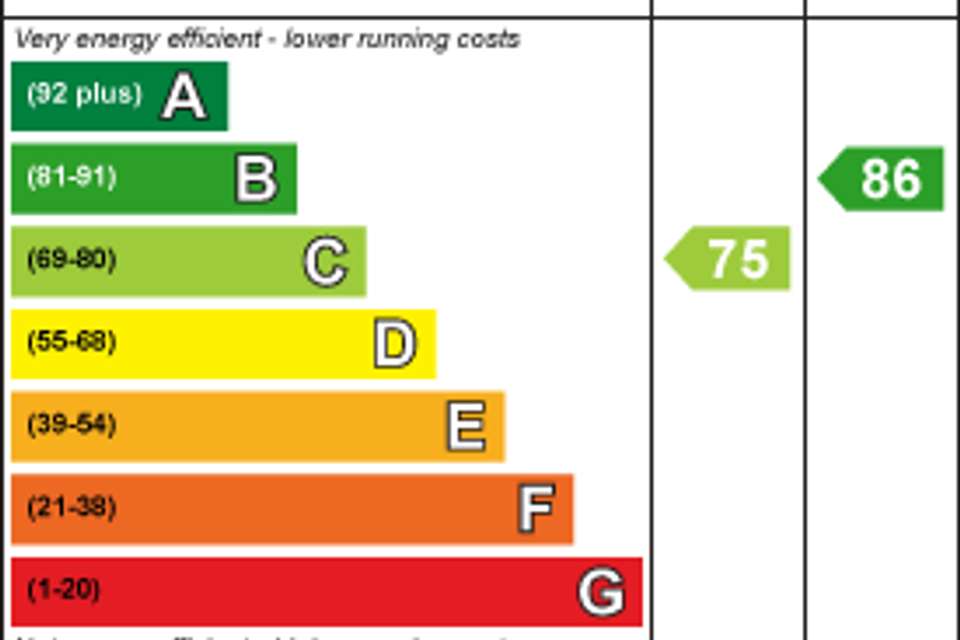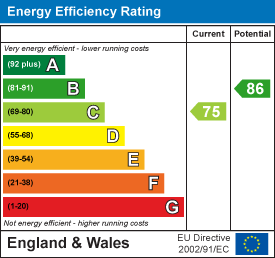3 bedroom semi-detached house for sale
Whitchurch, Bristolsemi-detached house
bedrooms
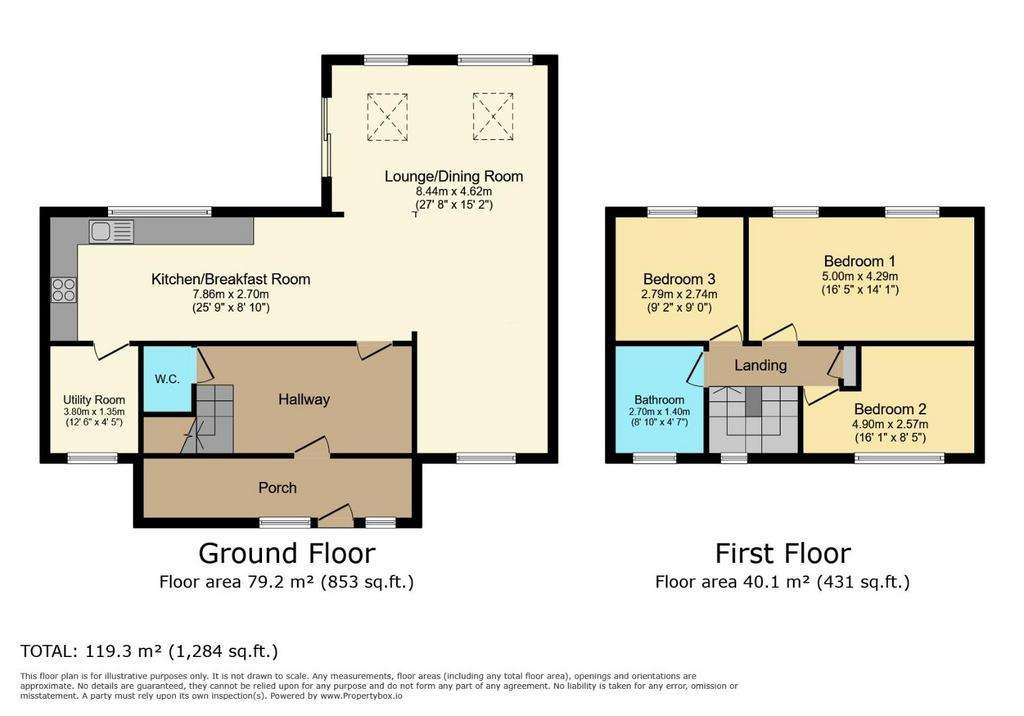
Property photos

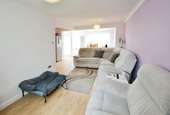
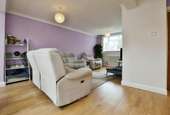
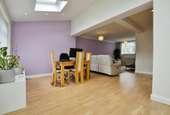
+12
Property description
This charming semi detached property is now available for sale. Perfect for families and couples, this home boasts three good sized bedrooms and a family bathroom. The extended layout features an open-plan living space incorporating a kitchen/breakfast area, lounge area, and dining area, ideal for modern living. Additional benefits include a utility room and a convenient downstairs WC. Situated in a desirable location with access to public transport links, nearby schools, and local amenities, this property offers both comfort and convenience. The property also includes a garage and a enclosed rear garden, adding to its appeal. Don't miss the opportunity to make this lovely house your new home.
Entrance Porch - Composite entrance door with matching glass panels to either side, laminate flooring, storage cupboard, electric meter.
Entrance Hallway - Stairs rising to first floor, under stairs storage housing gas meter, radiator, laminate flooring.
Cloakroom - Concealed toilet, wash hand basin inset within vanity unit, part tiled walls, vinyl flooring.
Lounge/Diner - uPVC double glazed window to front elevation, uPVC double glazed windows over looking the rear garden, uPVC bi folding doors over looking the rear garden, two feature wall hung radiators, laminated flooring, tv point, ceiling spot lights.
Kitchen/Breakfast Room - uPVC double glazed window over looking the rear garden, fitted with a range of wall and base units with roll edge work tops over incorporating single stainless steel sink unit with mixer tap over, electric range cooker with hood over, breakfast bar, laminate flooring, ceiling sport lights.
Utility Room - uPVC double glazed window to front elevation, wall mounted boiler, plumbing for automatic washing machine, plumbing for dishwasher, space for under counter fridge and tumble dryer, radiator, laminate flooring, ceiling spot lights.
First Floor Landing - uPVC double glazed window to front elevation, doors to...
Bathroom - uPVC double glazed window to front elevation, panelled bath with mixer shower over, low level w.c, pedestal wash hand basin, vinyl flooring, heated towel rail, ceiling spot lights.
Bedroom One - Two uPVC double glazed window to rear elevation, radiator, ceiling coving.
Bedroom Two - uPVC double glazed window to front elevation, radiator, built in wardrobes.
Bedroom Three - uPVC double glazed window to rear elevation, radiator.
Outside -
Garage (In Block) - Up and over door.
Located in a block on Lower Fallow Road.
Front - Boundary enclosed by wooden garden fencing, path to front door, mainly laid to astro turf, mature shrubs.
Rear Garden - Boundary enclosed by wooden fencing, rear access gate, patio area, remainder mainly laid to lawn, shingled area, outside power socket, outside tap.
Material Information - Whitchutch - Tenure Type; Freehold
Council Tax Banding; C
New boiler was fitted March 2023 and new roof was replaced in October 2023.
Entrance Porch - Composite entrance door with matching glass panels to either side, laminate flooring, storage cupboard, electric meter.
Entrance Hallway - Stairs rising to first floor, under stairs storage housing gas meter, radiator, laminate flooring.
Cloakroom - Concealed toilet, wash hand basin inset within vanity unit, part tiled walls, vinyl flooring.
Lounge/Diner - uPVC double glazed window to front elevation, uPVC double glazed windows over looking the rear garden, uPVC bi folding doors over looking the rear garden, two feature wall hung radiators, laminated flooring, tv point, ceiling spot lights.
Kitchen/Breakfast Room - uPVC double glazed window over looking the rear garden, fitted with a range of wall and base units with roll edge work tops over incorporating single stainless steel sink unit with mixer tap over, electric range cooker with hood over, breakfast bar, laminate flooring, ceiling sport lights.
Utility Room - uPVC double glazed window to front elevation, wall mounted boiler, plumbing for automatic washing machine, plumbing for dishwasher, space for under counter fridge and tumble dryer, radiator, laminate flooring, ceiling spot lights.
First Floor Landing - uPVC double glazed window to front elevation, doors to...
Bathroom - uPVC double glazed window to front elevation, panelled bath with mixer shower over, low level w.c, pedestal wash hand basin, vinyl flooring, heated towel rail, ceiling spot lights.
Bedroom One - Two uPVC double glazed window to rear elevation, radiator, ceiling coving.
Bedroom Two - uPVC double glazed window to front elevation, radiator, built in wardrobes.
Bedroom Three - uPVC double glazed window to rear elevation, radiator.
Outside -
Garage (In Block) - Up and over door.
Located in a block on Lower Fallow Road.
Front - Boundary enclosed by wooden garden fencing, path to front door, mainly laid to astro turf, mature shrubs.
Rear Garden - Boundary enclosed by wooden fencing, rear access gate, patio area, remainder mainly laid to lawn, shingled area, outside power socket, outside tap.
Material Information - Whitchutch - Tenure Type; Freehold
Council Tax Banding; C
New boiler was fitted March 2023 and new roof was replaced in October 2023.
Council tax
First listed
Over a month agoEnergy Performance Certificate
Whitchurch, Bristol
Placebuzz mortgage repayment calculator
Monthly repayment
The Est. Mortgage is for a 25 years repayment mortgage based on a 10% deposit and a 5.5% annual interest. It is only intended as a guide. Make sure you obtain accurate figures from your lender before committing to any mortgage. Your home may be repossessed if you do not keep up repayments on a mortgage.
Whitchurch, Bristol - Streetview
DISCLAIMER: Property descriptions and related information displayed on this page are marketing materials provided by Hunters - Whitchurch. Placebuzz does not warrant or accept any responsibility for the accuracy or completeness of the property descriptions or related information provided here and they do not constitute property particulars. Please contact Hunters - Whitchurch for full details and further information.





