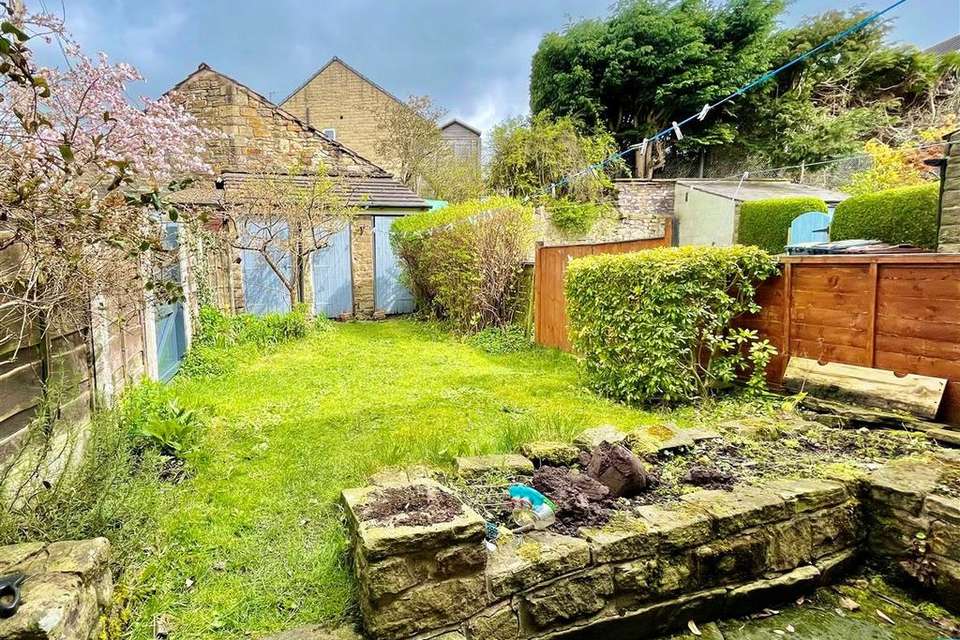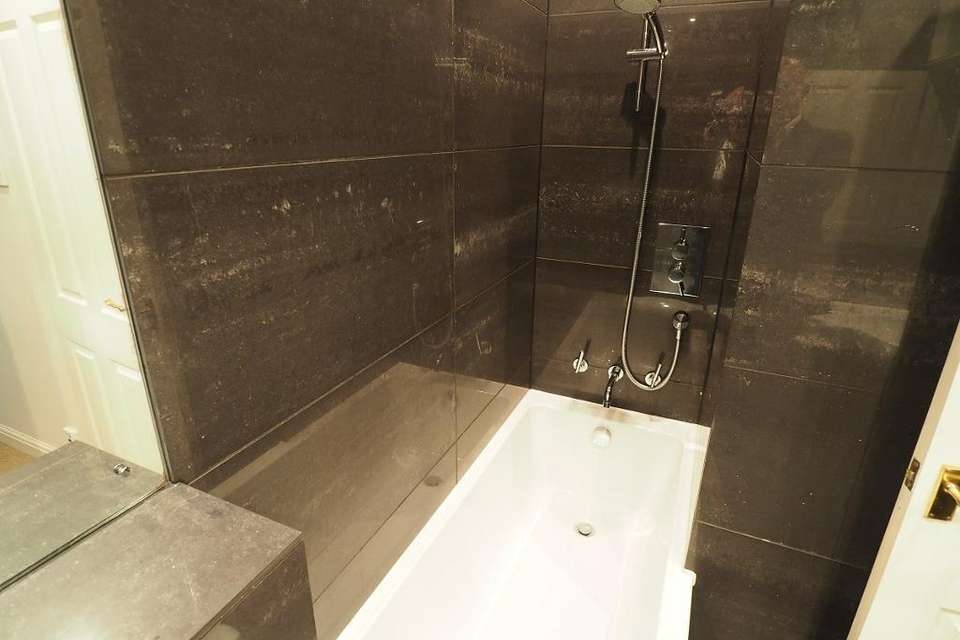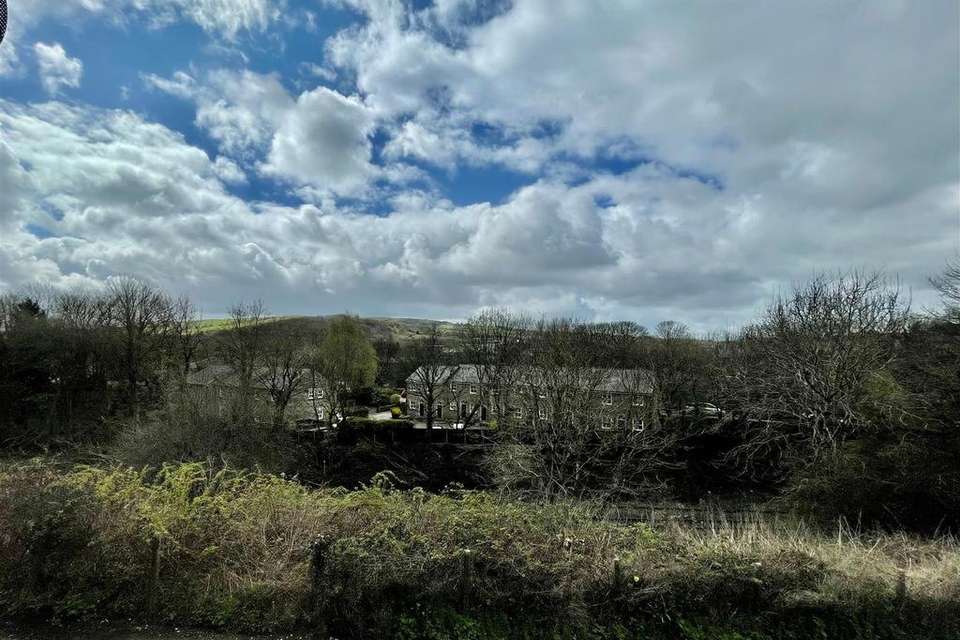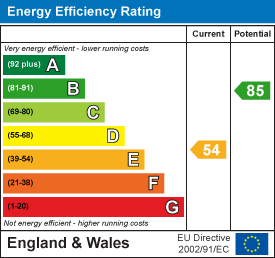2 bedroom terraced house for sale
Midland Terrace, High Peak SK22terraced house
bedrooms
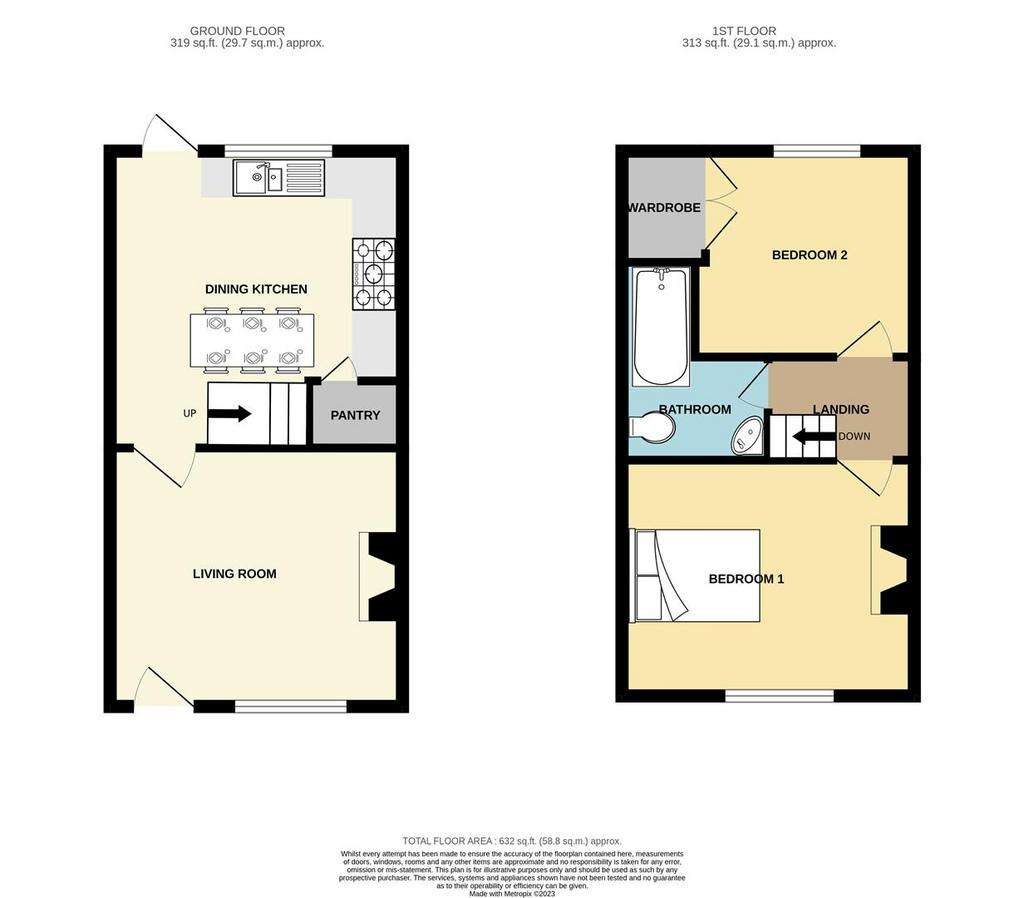
Property photos

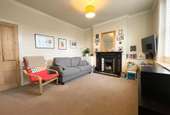


+9
Property description
Ideally located on a picturesque private road within easy reach of New Mills centre, train station and amenities. This delightful mid stone terrace cottage is bursting with charm and character whilst also benefitting from a modern dining kitchen and bathroom. In brief the ground floor comprises of living room with open fire, modern dining kitchen with pantry cupboard, to the first floor there are two double bedrooms and a modern fitted bathroom. The property has stunning open views and a walled garden to the front whilst to the rear there is an enclosed garden with stone sheds, patio and lawn.
Ground Floor -
Living Room - 3.53m x 3.99m (11'7" x 13'1) - Timber entrance door leading into bright living room with Pvc double glazed sash window to front with plantation shutters and open views, central heating radiator, cast iron feature fireplace with tiled hearth and surround, dado rail, coving and wooden door to;
Dining Kitchen - 4.50m (max) 3.48m (min) x 3.96m (14'9 (max) 11'5 ( - Range of black gloss wall and base units with brushed chrome handles, roll edge laminate worksurface over incorporating, one and a half bowl sink and drainer unit, integrated fridge, plumbing for dishwasher, inset range cooker with inglenook lighting, large built in storage cupboard and under stairs pantry cupboard, tiled floor, Pvc double glazed rear window with plantation shutters overlooking the rear garden, Pvc double glazed rear door, central heating radiator and stairs to the first floor.
First Floor -
Landing - Loft access via a drop down ladder and timber doors to;
Bedroom One - 4.24m (max) x 3.53m (13'11 (max) x 11'7) - Cast iron fireplace, Pvc double glazed sash window to front with plantation shutters and views over open countryside, central heating radiator, picture rail and coving.
Bedroom Two - 2.67m x 3.48m (to wardrobe) (8'9 x 11'5 (to wardro - Pvc double glazed rear window with plantation shutters, large storage cupboard/wardrobe, central heating boiler, central heating radiator, and coving.
Bathroom - 2.44m 2.74mmax) x 1.55m (max) (8'0 9max) x 5'1 (ma - Modern white suite incorporating corner wash hand basin with brushed chrome mixer tap over, close coupled wc, bath with chrome shower over, granite tiled walls, tiled floor and extractor fan
Outside -
Gardens - The front garden is walled with a small lawn, open views and established bedding, whilst to the rear of the property there is a pleasant enclosed garden with both patio and lawn, raised bedding, established shrubs and two stone storage sheds.
Ground Floor -
Living Room - 3.53m x 3.99m (11'7" x 13'1) - Timber entrance door leading into bright living room with Pvc double glazed sash window to front with plantation shutters and open views, central heating radiator, cast iron feature fireplace with tiled hearth and surround, dado rail, coving and wooden door to;
Dining Kitchen - 4.50m (max) 3.48m (min) x 3.96m (14'9 (max) 11'5 ( - Range of black gloss wall and base units with brushed chrome handles, roll edge laminate worksurface over incorporating, one and a half bowl sink and drainer unit, integrated fridge, plumbing for dishwasher, inset range cooker with inglenook lighting, large built in storage cupboard and under stairs pantry cupboard, tiled floor, Pvc double glazed rear window with plantation shutters overlooking the rear garden, Pvc double glazed rear door, central heating radiator and stairs to the first floor.
First Floor -
Landing - Loft access via a drop down ladder and timber doors to;
Bedroom One - 4.24m (max) x 3.53m (13'11 (max) x 11'7) - Cast iron fireplace, Pvc double glazed sash window to front with plantation shutters and views over open countryside, central heating radiator, picture rail and coving.
Bedroom Two - 2.67m x 3.48m (to wardrobe) (8'9 x 11'5 (to wardro - Pvc double glazed rear window with plantation shutters, large storage cupboard/wardrobe, central heating boiler, central heating radiator, and coving.
Bathroom - 2.44m 2.74mmax) x 1.55m (max) (8'0 9max) x 5'1 (ma - Modern white suite incorporating corner wash hand basin with brushed chrome mixer tap over, close coupled wc, bath with chrome shower over, granite tiled walls, tiled floor and extractor fan
Outside -
Gardens - The front garden is walled with a small lawn, open views and established bedding, whilst to the rear of the property there is a pleasant enclosed garden with both patio and lawn, raised bedding, established shrubs and two stone storage sheds.
Interested in this property?
Council tax
First listed
3 weeks agoEnergy Performance Certificate
Midland Terrace, High Peak SK22
Marketed by
Jordan Fishwick - New Mills 2 Union Road New Mills SK22 3ESPlacebuzz mortgage repayment calculator
Monthly repayment
The Est. Mortgage is for a 25 years repayment mortgage based on a 10% deposit and a 5.5% annual interest. It is only intended as a guide. Make sure you obtain accurate figures from your lender before committing to any mortgage. Your home may be repossessed if you do not keep up repayments on a mortgage.
Midland Terrace, High Peak SK22 - Streetview
DISCLAIMER: Property descriptions and related information displayed on this page are marketing materials provided by Jordan Fishwick - New Mills. Placebuzz does not warrant or accept any responsibility for the accuracy or completeness of the property descriptions or related information provided here and they do not constitute property particulars. Please contact Jordan Fishwick - New Mills for full details and further information.





