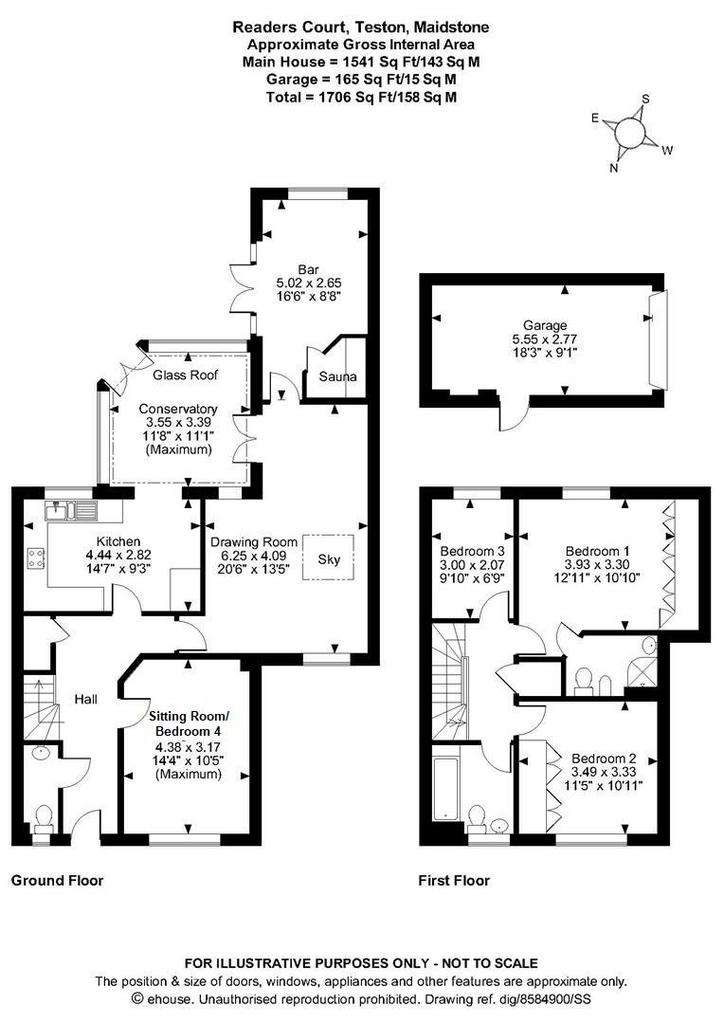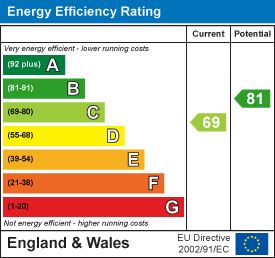4 bedroom house for sale
Teston, Maidstonehouse
bedrooms

Property photos




+10
Property description
A STUNNING AND BEAUTIFULLY PRESENTED FOUR BEDROOM FAMILY HOME LOCATED IN THIS SOUGHT AFTER CUL DE SAC SETTING IN THE HEART OF THE VILLAGE OF TESTON.
This substantial family home has so much to offer. The versatile ground floor accommodation features a sitting room which could alternatively be utilised as a fourth bedroom, cloakroom, stunning kitchen and exceptionally spacious drawing room with a skylight that floods the space with natural light, there is a sun room beyond which features a fully fitted bar area with wooden bench seats and a fully functioning sauna. Completing the ground floor accommodation is a delightful conservatory overlooking the rear garden. The first floor offers three bedrooms, the principal benefits from an en-suite shower room and there is a modern family bathroom suite. The rear garden has been thoughtfully landscaped to make the most of its space. With two levels, it showcases weather resistance decking, sunken pond and a jacuzzi on the top level (available subject to separate negotiation). The lower area offers easy to maintain artificial lawn and a brick built BBQ. There is a garage and off road parking facilities beyond. Internal viewing is highly recommended. Contact: PAGE & WELLS King Street office[use Contact Agent Button].
EPC rating: C
Council tax band: E
Tenure: freehold
Location - Readers Court is situated on the site of the former Alfred Reed cricket ball factory, originally constructed in 1808 and located in the centre of Teston village. Maidstone, the county town of Kent is approximately 5-miles away where an extensive range of amenities can be found.
Property Information - A quite beautifully presented four bedroom family home with landscaped rear garden offering versatile accommodation
Key Features -
Principal bedroom with luxury en-suite shower room
Sitting room/bedroom 4
Large drawing room with skylight window
Modern kitchen
Conservatory
Bar with sauna
Landscaped gardens
Driveway and garage to rear
Exceptionally large ground floor footprint (as originally built)
Rooms -
Ground Floor: -
Spacious Entrance Hall -
Cloakroom -
Sitting Room: - 4.37m x 3.18m (14'4 x 10'5) -
Drawing Room: - 6.25m x 4.09m (20'6 x 13'5) -
Kitchen: - 4.45m x '0.91m (14'7 x '3) -
Bar: - 5.03m x 2.64m (16'6 x 8'8) -
Sauna -
Conservatory: - 3.56m x 3.38m (11'8 x 11'1) -
First Floor: -
Principal Bedroom: - 3.94m x 3.30m (12'11 x 10'10) -
En-Suite Shower Room -
Bedroom 2: - 3.18m x 3.33m (10'5 x 10'11) -
Bedroom 3: - 3.00m x 2.06m (9'10 x 6'9) -
Modern Family Bathroom -
Garage: - 5.56m x 2.77m (18'3 x 9'1) - There is also a driveway.
Externally: - Stunning landscaped gardens to the rear.
Viewing - Viewing strictly by arrangements with the Agent's Head Office:
52-54 King Street, Maidstone, Kent ME14 1DB
Tel.[use Contact Agent Button]
This substantial family home has so much to offer. The versatile ground floor accommodation features a sitting room which could alternatively be utilised as a fourth bedroom, cloakroom, stunning kitchen and exceptionally spacious drawing room with a skylight that floods the space with natural light, there is a sun room beyond which features a fully fitted bar area with wooden bench seats and a fully functioning sauna. Completing the ground floor accommodation is a delightful conservatory overlooking the rear garden. The first floor offers three bedrooms, the principal benefits from an en-suite shower room and there is a modern family bathroom suite. The rear garden has been thoughtfully landscaped to make the most of its space. With two levels, it showcases weather resistance decking, sunken pond and a jacuzzi on the top level (available subject to separate negotiation). The lower area offers easy to maintain artificial lawn and a brick built BBQ. There is a garage and off road parking facilities beyond. Internal viewing is highly recommended. Contact: PAGE & WELLS King Street office[use Contact Agent Button].
EPC rating: C
Council tax band: E
Tenure: freehold
Location - Readers Court is situated on the site of the former Alfred Reed cricket ball factory, originally constructed in 1808 and located in the centre of Teston village. Maidstone, the county town of Kent is approximately 5-miles away where an extensive range of amenities can be found.
Property Information - A quite beautifully presented four bedroom family home with landscaped rear garden offering versatile accommodation
Key Features -
Principal bedroom with luxury en-suite shower room
Sitting room/bedroom 4
Large drawing room with skylight window
Modern kitchen
Conservatory
Bar with sauna
Landscaped gardens
Driveway and garage to rear
Exceptionally large ground floor footprint (as originally built)
Rooms -
Ground Floor: -
Spacious Entrance Hall -
Cloakroom -
Sitting Room: - 4.37m x 3.18m (14'4 x 10'5) -
Drawing Room: - 6.25m x 4.09m (20'6 x 13'5) -
Kitchen: - 4.45m x '0.91m (14'7 x '3) -
Bar: - 5.03m x 2.64m (16'6 x 8'8) -
Sauna -
Conservatory: - 3.56m x 3.38m (11'8 x 11'1) -
First Floor: -
Principal Bedroom: - 3.94m x 3.30m (12'11 x 10'10) -
En-Suite Shower Room -
Bedroom 2: - 3.18m x 3.33m (10'5 x 10'11) -
Bedroom 3: - 3.00m x 2.06m (9'10 x 6'9) -
Modern Family Bathroom -
Garage: - 5.56m x 2.77m (18'3 x 9'1) - There is also a driveway.
Externally: - Stunning landscaped gardens to the rear.
Viewing - Viewing strictly by arrangements with the Agent's Head Office:
52-54 King Street, Maidstone, Kent ME14 1DB
Tel.[use Contact Agent Button]
Interested in this property?
Council tax
First listed
3 weeks agoEnergy Performance Certificate
Teston, Maidstone
Marketed by
Page & Wells - Maidstone 52-54 King Street Maidstone ME14 1DBPlacebuzz mortgage repayment calculator
Monthly repayment
The Est. Mortgage is for a 25 years repayment mortgage based on a 10% deposit and a 5.5% annual interest. It is only intended as a guide. Make sure you obtain accurate figures from your lender before committing to any mortgage. Your home may be repossessed if you do not keep up repayments on a mortgage.
Teston, Maidstone - Streetview
DISCLAIMER: Property descriptions and related information displayed on this page are marketing materials provided by Page & Wells - Maidstone. Placebuzz does not warrant or accept any responsibility for the accuracy or completeness of the property descriptions or related information provided here and they do not constitute property particulars. Please contact Page & Wells - Maidstone for full details and further information.















