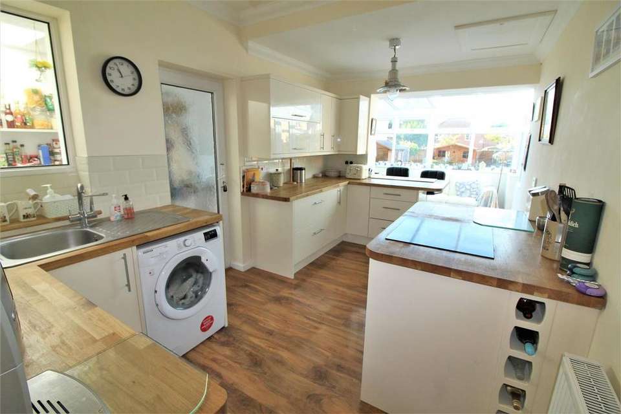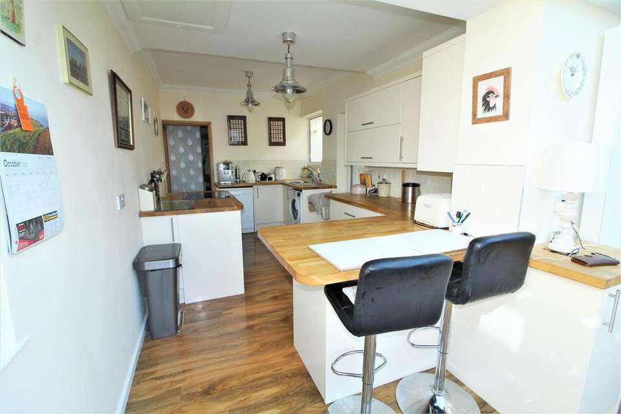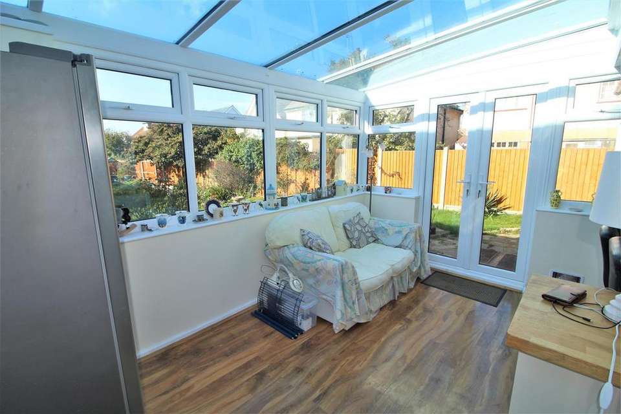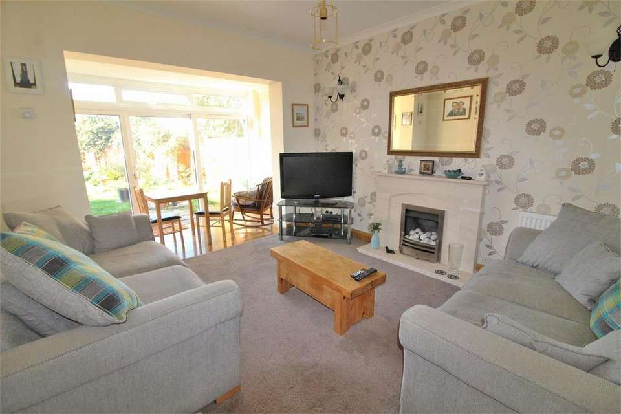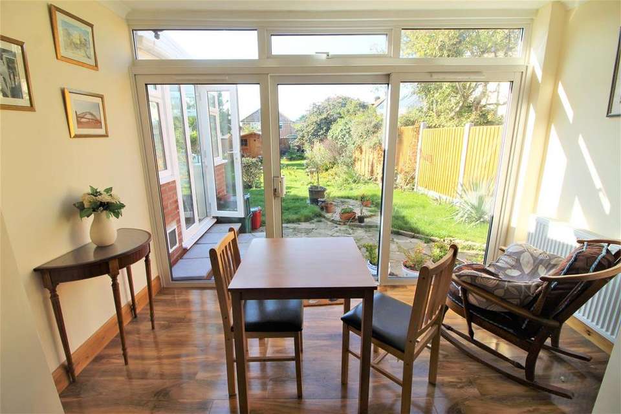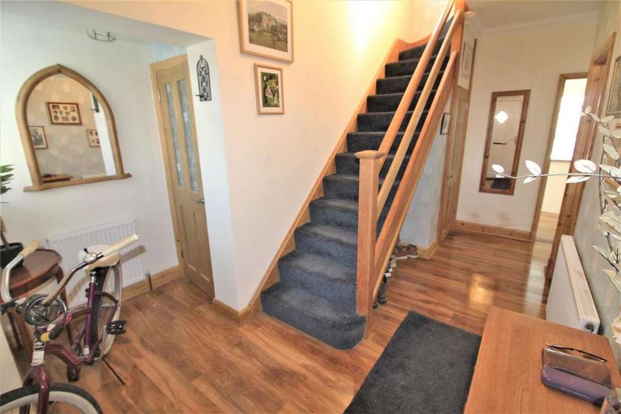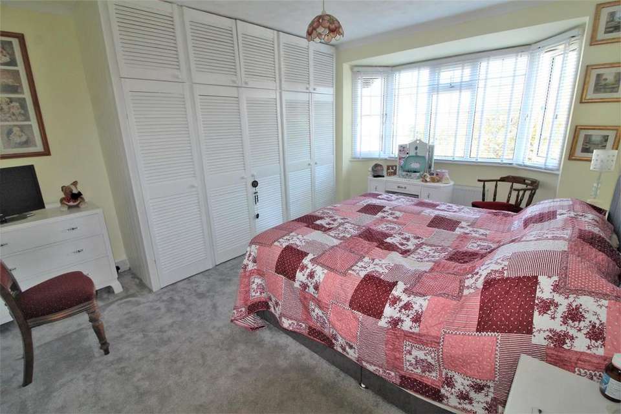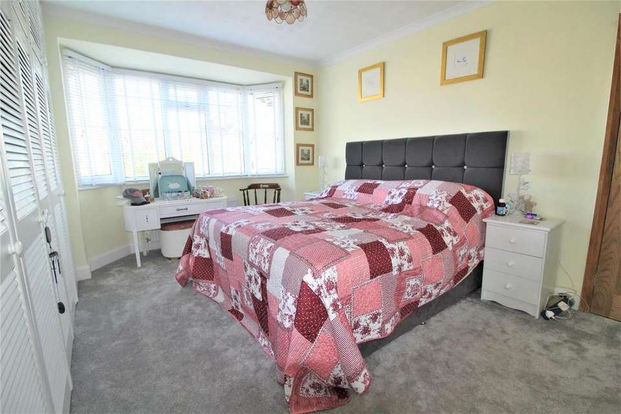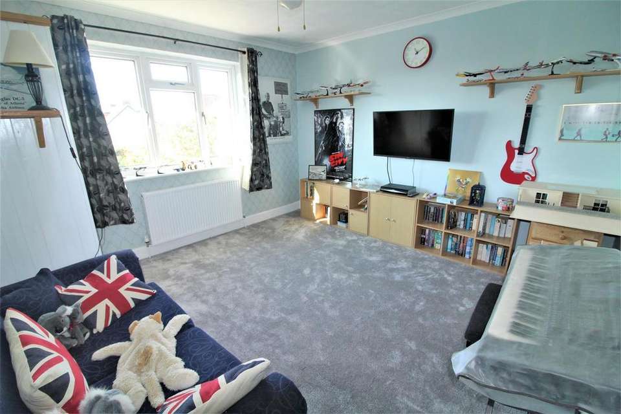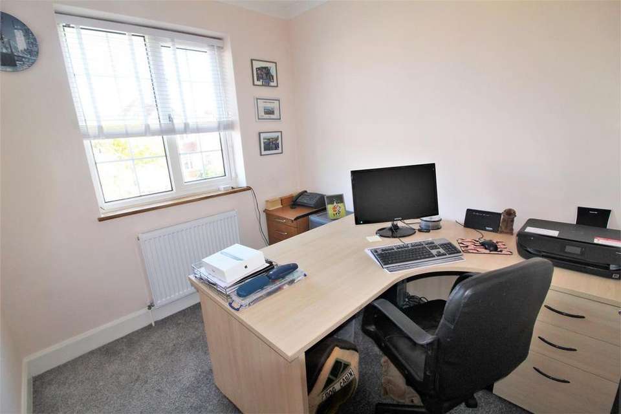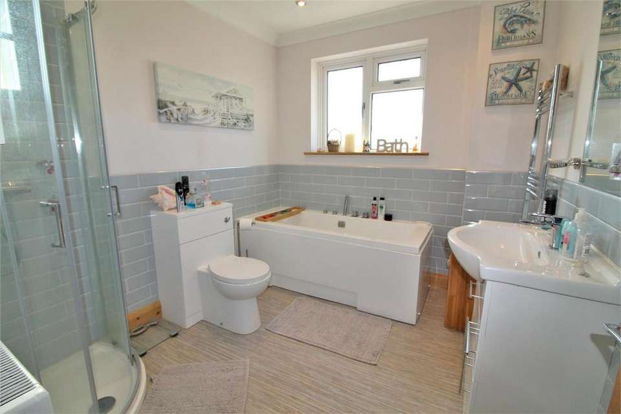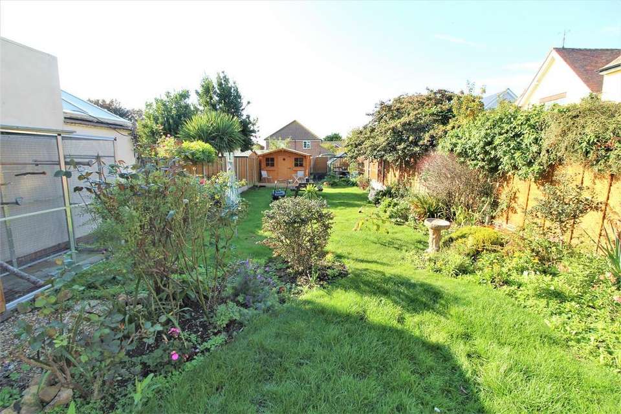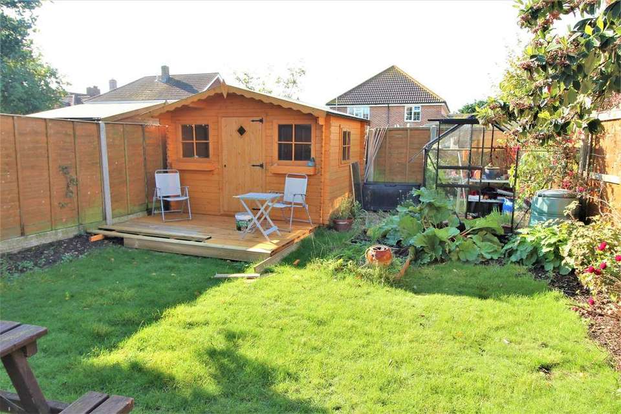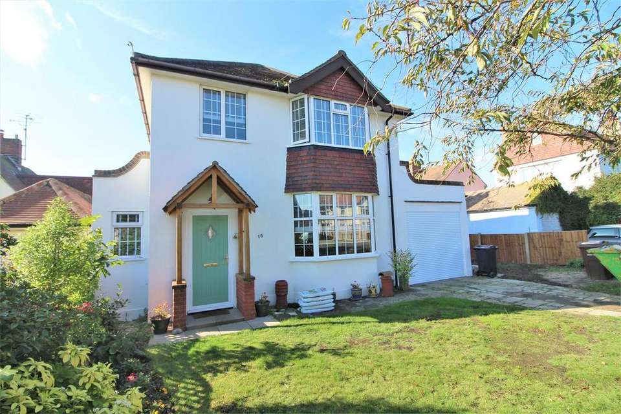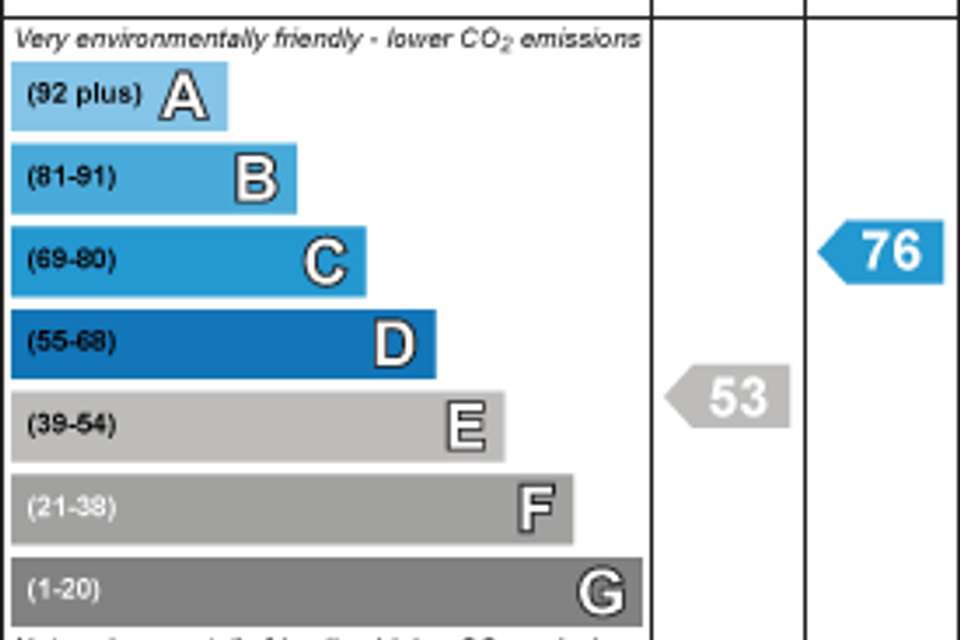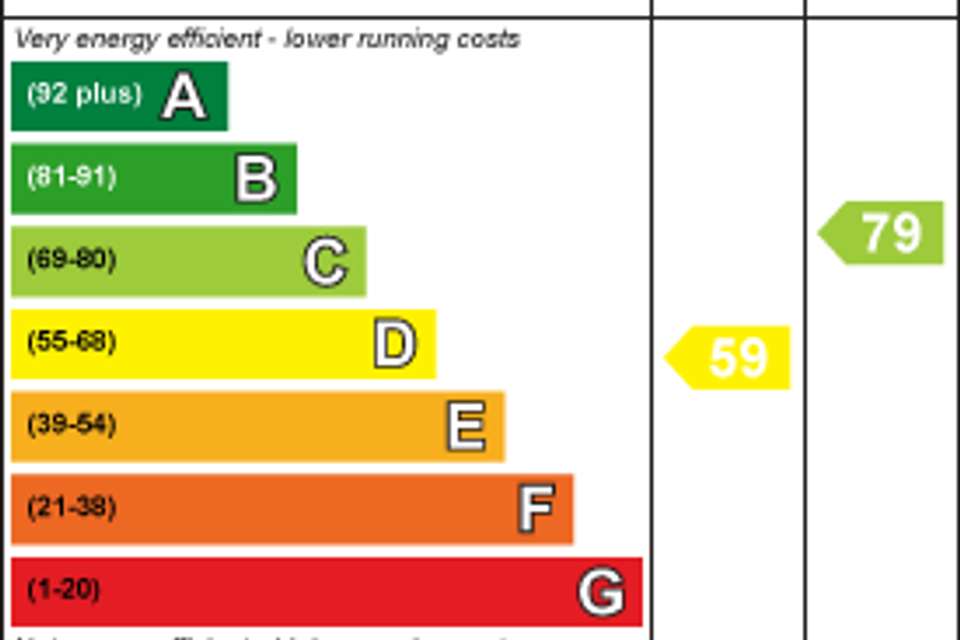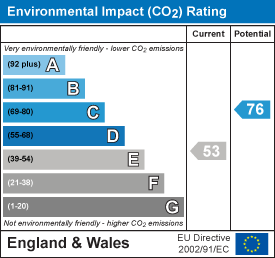3 bedroom detached house for sale
Oxford Road, Frinton-On-Seadetached house
bedrooms
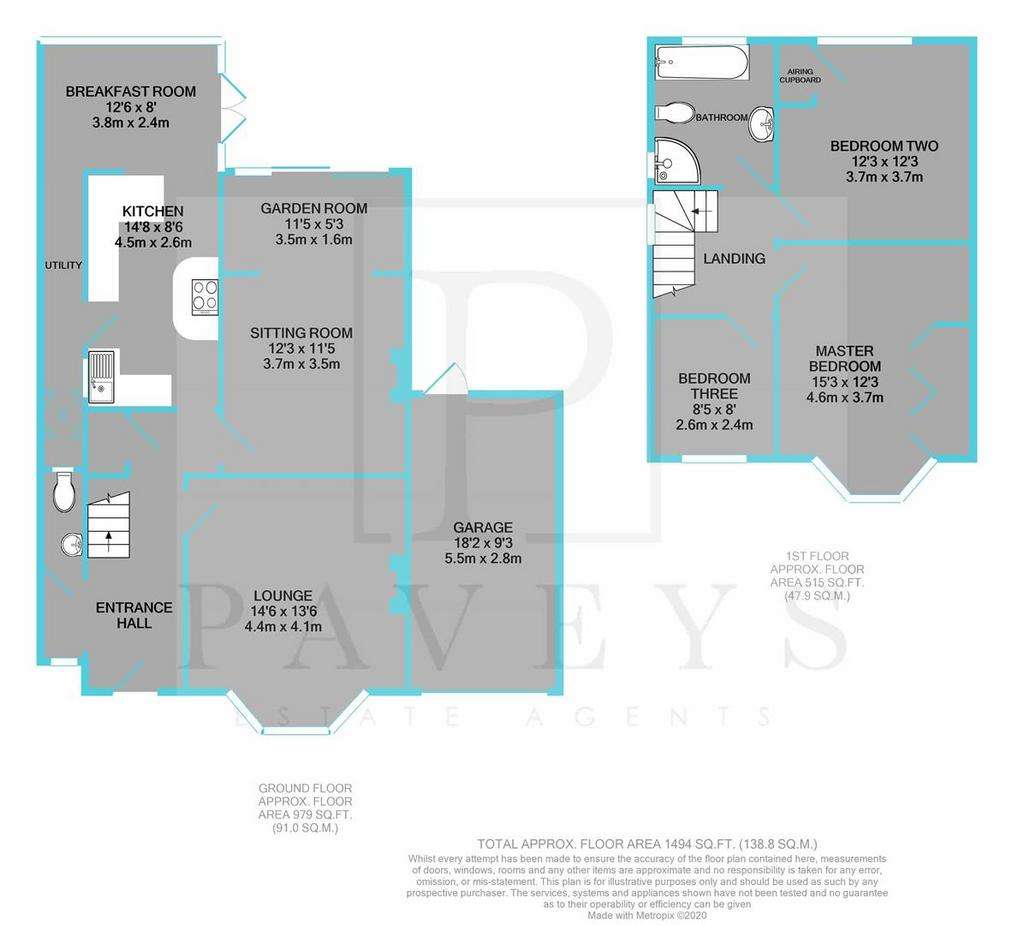
Property photos

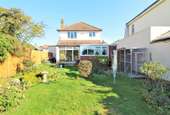
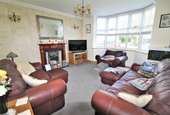
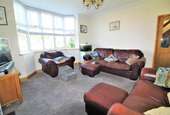
+16
Property description
Located in the sought after COLLEGE ROADS within the FRINTON GATES is this OLDER STYLE THREE BEDROOM DETACHED HOUSE with WEST FACING GARDEN. This spacious property has been fully modernised by the present owners and offers fantastic family accommodation with a large entrance hall, two beautiful reception rooms, garden room with views over the garden, kitchen with open plan breakfast room and modern cloakroom. Upstairs are two double bedrooms, smaller third bedroom and contemporary bathroom. The West facing garden is laid to lawn with a vegetable plot and new summer house. There is a good size garden, driveway and garage to the front of the property. Oxford Road is perfectly positioned in the heart of Frinton-on-Sea with Connaught Avenue, the beautiful beach and greensward all within easy reach. Call Paveys today to arrange your appointment to view.
Entrance Hall - Composite entrance door to front aspect, double glazed window to front, laminate flooring, smooth ceiling, door to Cloakroom, stair flight to First Floor, under stairs storage cupboard, two radiators.
Cloakroom - Modern white suite comprising low level and vanity wash hand basin. Double glazed window to rear, tiled floor, part tiled walls, smooth ceiling, chrome heated towel rail.
Lounge - 4.72m x 4.11m (15'6 x 13'6) - Double glazed bay window to front, fitted carpet, smooth and coved ceiling, feature fireplace with surround and hearth, fitted wall lights, radiator.
Sitting Room - 3.73m x 3.48m (12'3 x 11'5) - Fitted carpet, smooth and coved ceiling, feature fireplace with surround and hearth, fitted wall lights, open plan to Garden Room, radiator.
Garden Room - 3.48m x 1.60m (11'5 x 5'3) - Double glazed sliding patio doors and full height panel to rear with views over the garden, laminate flooring, smooth and coved ceiling, radiator.
Kitchen - 4.47m x 2.59m (14'8 x 8'6) - Modern cream fronted over and under counter units, wooden work tops inset stainless steel sink and drainer with mixer tap, breakfast bar, feature island unit with built in oven and electric hob over, built in microwave. Space and plumbing for washing machine and dishwasher, built in wine rack. Double glazed door to Utility Area, laminate flooring, smooth and coved ceiling, loft access, part tiled walls, open plan to Breakfast Room, radiator.
Breakfast Room - 3.81m x 2.44m (12'6 x 8') - Double glazed French doors to rear garden, double glazed windows to rear and side aspects, glazed roof, laminate flooring, space for American style fridge freezer, radiator.
Utility Area - Double glazed window to front, tiled floor, smooth ceiling, spot lights, spaces for chest freezer and tumble dryer, radiator.
First Floor -
First Floor Landing - Double glazed window to side, fitted carpet, coved ceiling.
Master Bedroom - 4.65m x 3.73m (15'3 x 12'3) - Double glazed bay window to front, fitted carpet, coved and textured ceiling, range of fitted wardrobes, radiator.
Bedroom Two - 3.73m x 3.73m (12'3 x 12'3) - Double glazed window to rear, fitted carpet, coved ceiling, airing cupboard housing hot water tank and new boiler which was installed in 2019 (as advised by vendor) radiator.
Bedroom Three - 2.57m x 2.44m (8'5 x 8') - Double glazed window to front, fitted carpet, smooth and coved ceiling, radiator.
Bathroom - Modern four piece white suite comprising low level WC, vanity wash hand basin, corner shower cubicle and jacuzzi bath. Double glazed windows to rear and side aspects, vinyl flooring, part tiled walls, smooth and coved ceiling, spot lights, chrome heated towel rail.
Outside Front - Open plan garden, laid to lawn with mature shrub and plant borders, driveway to the front of the garage, panel fencing, gated access to rear garden.
Outside Rear - A private West facing garden, mainly laid to lawn with well stocked flower and shrub borders and beds, panel fencing, patio area, timber shed, summer house, vegetable plot, greenhouse, door to Garage, gated access to front.
Garage - 5.54m x 2.82m (18'2 x 9'3) - Electric roller door, power and light connected (not tested), courtesy door to rear garden.
Important Information - Council Tax Band: E
Tenure: Freehold
Energy Performance Certificate (EPC) rating: D
The property is connected to electric, gas, mains water and sewerage.
Disclaimer - These particulars are intended to give a fair description of the property and are in no way guaranteed, nor do they form part of any contract. All room measurements are approximate and a laser measurer has been used. Paveys Estate Agents have not tested any apparatus, equipment, fixtures & fittings or all services, so we can not verify if they are in working order or fit for purpose. Any potential buyer is advised to obtain verification via their solicitor or surveyor. Please Note: the floor plans are not to scale and are for illustration purposes only.
Money Laundering Regulations 2003 - Paveys Estate Agents will require all potential purchasers to provide photographic identification, alongside proof of residence when entering into negotiations regarding one of our properties. This is in order for Paveys Estate Agents to comply with current Legislation.
Entrance Hall - Composite entrance door to front aspect, double glazed window to front, laminate flooring, smooth ceiling, door to Cloakroom, stair flight to First Floor, under stairs storage cupboard, two radiators.
Cloakroom - Modern white suite comprising low level and vanity wash hand basin. Double glazed window to rear, tiled floor, part tiled walls, smooth ceiling, chrome heated towel rail.
Lounge - 4.72m x 4.11m (15'6 x 13'6) - Double glazed bay window to front, fitted carpet, smooth and coved ceiling, feature fireplace with surround and hearth, fitted wall lights, radiator.
Sitting Room - 3.73m x 3.48m (12'3 x 11'5) - Fitted carpet, smooth and coved ceiling, feature fireplace with surround and hearth, fitted wall lights, open plan to Garden Room, radiator.
Garden Room - 3.48m x 1.60m (11'5 x 5'3) - Double glazed sliding patio doors and full height panel to rear with views over the garden, laminate flooring, smooth and coved ceiling, radiator.
Kitchen - 4.47m x 2.59m (14'8 x 8'6) - Modern cream fronted over and under counter units, wooden work tops inset stainless steel sink and drainer with mixer tap, breakfast bar, feature island unit with built in oven and electric hob over, built in microwave. Space and plumbing for washing machine and dishwasher, built in wine rack. Double glazed door to Utility Area, laminate flooring, smooth and coved ceiling, loft access, part tiled walls, open plan to Breakfast Room, radiator.
Breakfast Room - 3.81m x 2.44m (12'6 x 8') - Double glazed French doors to rear garden, double glazed windows to rear and side aspects, glazed roof, laminate flooring, space for American style fridge freezer, radiator.
Utility Area - Double glazed window to front, tiled floor, smooth ceiling, spot lights, spaces for chest freezer and tumble dryer, radiator.
First Floor -
First Floor Landing - Double glazed window to side, fitted carpet, coved ceiling.
Master Bedroom - 4.65m x 3.73m (15'3 x 12'3) - Double glazed bay window to front, fitted carpet, coved and textured ceiling, range of fitted wardrobes, radiator.
Bedroom Two - 3.73m x 3.73m (12'3 x 12'3) - Double glazed window to rear, fitted carpet, coved ceiling, airing cupboard housing hot water tank and new boiler which was installed in 2019 (as advised by vendor) radiator.
Bedroom Three - 2.57m x 2.44m (8'5 x 8') - Double glazed window to front, fitted carpet, smooth and coved ceiling, radiator.
Bathroom - Modern four piece white suite comprising low level WC, vanity wash hand basin, corner shower cubicle and jacuzzi bath. Double glazed windows to rear and side aspects, vinyl flooring, part tiled walls, smooth and coved ceiling, spot lights, chrome heated towel rail.
Outside Front - Open plan garden, laid to lawn with mature shrub and plant borders, driveway to the front of the garage, panel fencing, gated access to rear garden.
Outside Rear - A private West facing garden, mainly laid to lawn with well stocked flower and shrub borders and beds, panel fencing, patio area, timber shed, summer house, vegetable plot, greenhouse, door to Garage, gated access to front.
Garage - 5.54m x 2.82m (18'2 x 9'3) - Electric roller door, power and light connected (not tested), courtesy door to rear garden.
Important Information - Council Tax Band: E
Tenure: Freehold
Energy Performance Certificate (EPC) rating: D
The property is connected to electric, gas, mains water and sewerage.
Disclaimer - These particulars are intended to give a fair description of the property and are in no way guaranteed, nor do they form part of any contract. All room measurements are approximate and a laser measurer has been used. Paveys Estate Agents have not tested any apparatus, equipment, fixtures & fittings or all services, so we can not verify if they are in working order or fit for purpose. Any potential buyer is advised to obtain verification via their solicitor or surveyor. Please Note: the floor plans are not to scale and are for illustration purposes only.
Money Laundering Regulations 2003 - Paveys Estate Agents will require all potential purchasers to provide photographic identification, alongside proof of residence when entering into negotiations regarding one of our properties. This is in order for Paveys Estate Agents to comply with current Legislation.
Interested in this property?
Council tax
First listed
Over a month agoEnergy Performance Certificate
Oxford Road, Frinton-On-Sea
Marketed by
Paveys Estate Agents - Essex 110 Connaught Avenue Frinton on Sea CO13 9PTPlacebuzz mortgage repayment calculator
Monthly repayment
The Est. Mortgage is for a 25 years repayment mortgage based on a 10% deposit and a 5.5% annual interest. It is only intended as a guide. Make sure you obtain accurate figures from your lender before committing to any mortgage. Your home may be repossessed if you do not keep up repayments on a mortgage.
Oxford Road, Frinton-On-Sea - Streetview
DISCLAIMER: Property descriptions and related information displayed on this page are marketing materials provided by Paveys Estate Agents - Essex. Placebuzz does not warrant or accept any responsibility for the accuracy or completeness of the property descriptions or related information provided here and they do not constitute property particulars. Please contact Paveys Estate Agents - Essex for full details and further information.





