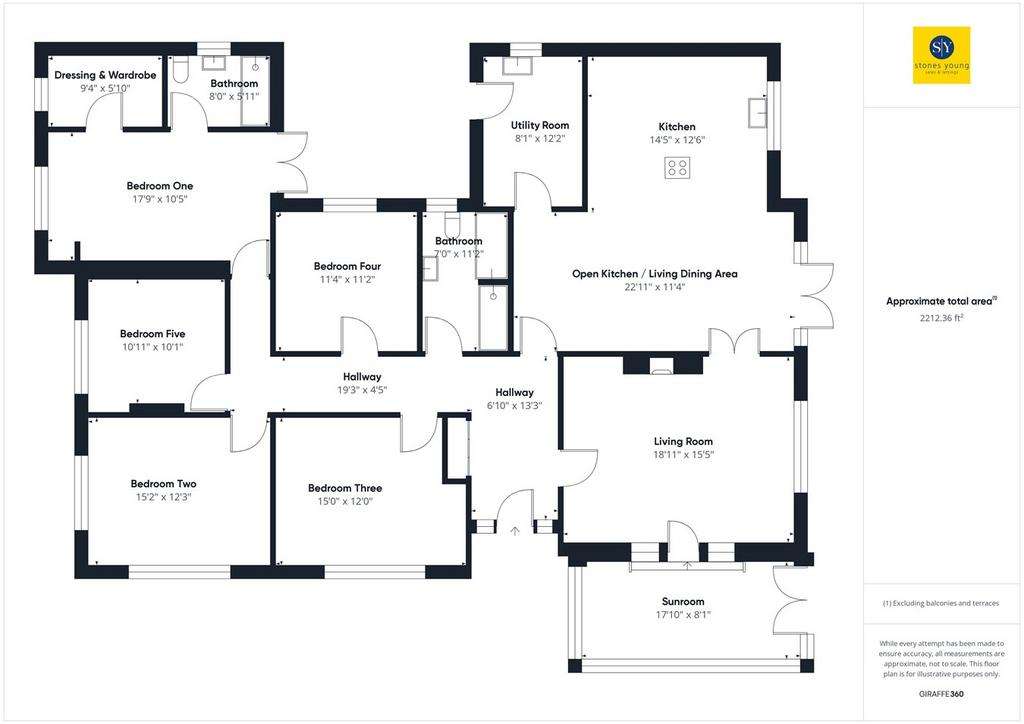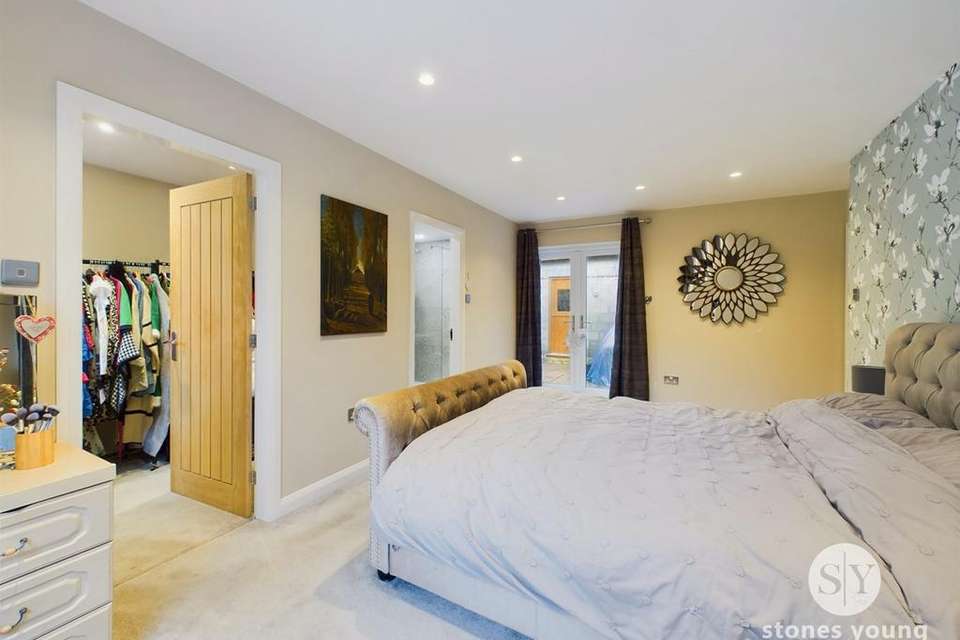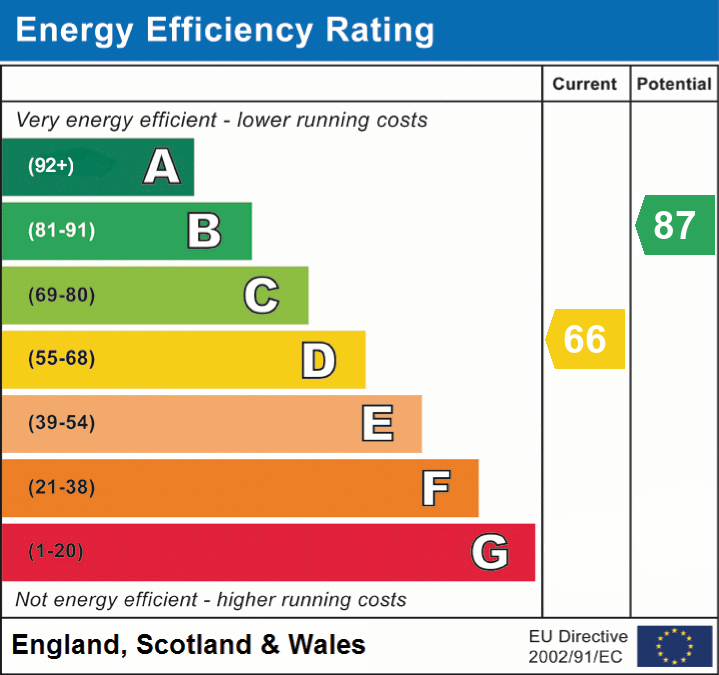5 bedroom detached house for sale
Clitheroe, BB7detached house
bedrooms

Property photos




+31
Property description
Markhor is a proud and spacious detached home boasting an area of approx. 2206 square feet, all on one level, this inviting property has been fabulously extended by its current owners offering an array of high-end and luxurious features that provide a comforting and deluxe living experience. Positioned tucked away off Eaves Hall Lane, a highly sought after location, this outstanding sizeable plot envelops you in nature with private outlooks over beautiful gardens and woodlands. With fantastic countryside walks from the doorstep, the village and just a short convenient drive to nearby Clitheroe. This property is versatile and will lend itself to a large variety of buyers and families with amenities and both primary and secondary schools all within easy reach in the neighbouring villages of Grindleton and Clitheroe.As you enter, you are welcomed with an impressive hallway with a solid wood floor leading towards a sizeable and luxurious bathroom furnished with a 4-piece suite. This home presents five versatile and flexible bedrooms enriched with modern fitted furniture and a beautiful master suite, complete with a walk-in dressing room and wardrobe and ample space for additional furnishings with a deluxe en-suite shower room and French doors leading out to a courtyard. The heart of the home resides in the fantastic open plan kitchen and living area. From its private outlooks over the gardens and woodlands to its light and airy openness, this sociable space truly ties the property together. The kitchen is fully equipped with a contemporary assortment of appliances and stylish grey units. Beyond the living area, a charming living room offers open fire and adjoins a sunroom, both with lovely aspects and there is an ample sized utility room with extra storage. This property presents a precise blend of space, warmth, and contemporary class.Externally the gardens surround the whole property set on a beautiful impressive plot, largely laid to lawn with mature tree borders which adjoin open woodland with side timber storage sheds. To the side of the property is a private enclosed courtyard area with access from the master bedroom and utility room. The property has an extensive tarmac and gravel driveway providing private parking for up to ten cars with ample room for a motor home or caravan if required. This substantial plot and property still offers further space and potential to extend in areas, subject to planning if desired. An internal inspection is highly recommended to fully appreciate all that is on offer with this wonderful home.
Ground Floor
Entrance Hallway
13' 3" x 6' 10" (4.04m x 2.08m) x 19' 3" x 4' 5" (5.87m x 1.35m)
Impressive L-shape spacious welcoming hallway with composite front door and double glazed surround and contemporary brushed stainless steel handle, built in storage cupboards, solid wood flooring, 2 x panelled radiators, loft access with ladder leading to large storage area.
Lounge
18' 11" x 15' 5" (5.77m x 4.70m)
Sizeable light and airy living room with large uPVC double glazed window enjoying private aspects over surrounding gardens and adjoining woodlands, solid wood parquet flooring, coved cornicing, TV point, feature open fireplace with stone surround and hearth, solid wood door, uPVC sliding patio door and window surround leading to sun lounge.
Sun Lounge
17' 10" x 8' 1" (5.44m x 2.46m)
Wood double glazed construction, door opening onto rear garden with private outlooks.
Contemporary Open Plan Living Dining Kitchen
22' 11" x 11' 4" (6.99m x 3.45m) & 14' 5" x 12' 6" (4.39m x 3.81m)
An outstanding light and airy sociable room with a stunning recently added extension which has truly become the heart of the home with fabulous private views from all aspects across gardens and adjoining woodland.
Living Dining Area: LVT flooring, 2 x vertical panelled radiators, spotlighting and feature lighting, uPVC french doors to rear garden with woodland outlooks, double opening doors through to lounge.
Open Kitchen Area: Contemporary fitted kitchen with a fantastic array of light grey matt wall, base and drawer units with composite laminate work tops and finish and co-ordinating splashbacks, 1½ bowl sink drainer unit with mixer tap, integrated appliances including 1 Neff eye level electric double oven, comination microwave and warming plate, dishwasher, central island breakfast bar with 5-ring Neff induction hob, space for American fridge freezer, LVT flooring, extractor fan, recessed spotlighting, uPVC double glazed window and velux window.
Utility Room
12' 2" x 8' 1" (3.71m x 2.46m)
Spacious useful room with ample storage housing fitted grey wall and base units with complementary laminate working surfaces, stainless steel single sink drainer unit with mixer tap, wall mounted Worcester combination gas central heating boiler - newly installed in 2020, plumbing for washing machine, space for tumble dryer and fridge freezer, tiled effect flooring, stable style composite door lead to external courtyard, extractor fan, uPVC double glazed window.
Master Bedroom One
17' 9" x 10' 5" (5.41m x 3.17m)
Impressive master double suite with solid wood door, carpet flooring, uPVC double glazed french doors leading to courtyard, panelled radiator, built-in shelving unit, uPVC double glazed window to front elevation, rooms leading into en-suite and walk-in wardrobe/dressing room.
En-suite Shower Room
8' 0" x 5' 11" (2.44m x 1.80m)
Deluxe sizeable 3-pce white suite comprising large double walk-in shower with thermostatic
fixed wall rain shower and additional shower fitment and fixed glass glazed screen, wall hung vanity unit with basin and drawers under and mixer tap, low level w.c., blue ladder style radiator, extractor fan, uPVC double glazed window, solid wood door, tiled flooring and fully tiled walls, recessed spotlighting.
Walk-in Wardrobe & Dressing Room
9' 4" x 5' 10" (2.84m x 1.78m)
Solid wood door, panelled radiator, uPVC double glazed window, recessed spotlighting, carpet flooring.
Bedroom Two
15' 2" x 12' 3" (4.62m x 3.73m)
Generous double room with solid wood door, carpet flooring, panelled radiator, 2 x uPVC double glazed windows allowing lots of natural light to fill the room, extensive modern range of fitted furniture with an array of wardrobes, drawers with over head storage and built-in desk unit, recessed spotlighting.
Bedroom Three
15' 0" x 12' 0" (4.57m x 3.66m)
Ample double bedroom with a superb range of modern fitted furniture incorporating wardrobes, bedside drawer units, overhead storage cupboards and desk/dressing table unit, panel radiator, uPVC double glazed window with views over side garden.
Bedroom Four/ Home Office
11' 4" x 11' 2" (3.45m x 3.40m)
Light filled versatile room with wood effect flooring, panelled radiator, uPVC double glazed window with outlooks over courtyard, recessed spotlighting.
Bedroom Five
10' 11" x 10' 1" (3.33m x 3.07m)
Double bedroom with carpet flooring, panelled radiator, deluxe range of built-in wardrobes, cupboards, drawers and overhead storage, built-in bedhead, built-in media wall with cupboards and shelving under, uPVC double glazed window.
Family Bathroom
11' 2" x 7' 0" (3.40m x 2.13m)
Stunning luxurious impressive sized suite comprising walk-in double shower enclosure with fixed wall thermostatic rain shower and additional hand held shower fitment, glazed fitted screen, wall hung vanity unit with basin, mixer tap and drawer unit under, low level w.c., panelled bath with central mixer tap and shower tap fitment, ladder style radiator, attractive feature tiled walls and tiled flooring, recessed spotlighting, uPVC double glazed window, solid wood door.
Additional Information
Mains Water, drainage, gas and electricity are connected.
Ground Floor
Entrance Hallway
13' 3" x 6' 10" (4.04m x 2.08m) x 19' 3" x 4' 5" (5.87m x 1.35m)
Impressive L-shape spacious welcoming hallway with composite front door and double glazed surround and contemporary brushed stainless steel handle, built in storage cupboards, solid wood flooring, 2 x panelled radiators, loft access with ladder leading to large storage area.
Lounge
18' 11" x 15' 5" (5.77m x 4.70m)
Sizeable light and airy living room with large uPVC double glazed window enjoying private aspects over surrounding gardens and adjoining woodlands, solid wood parquet flooring, coved cornicing, TV point, feature open fireplace with stone surround and hearth, solid wood door, uPVC sliding patio door and window surround leading to sun lounge.
Sun Lounge
17' 10" x 8' 1" (5.44m x 2.46m)
Wood double glazed construction, door opening onto rear garden with private outlooks.
Contemporary Open Plan Living Dining Kitchen
22' 11" x 11' 4" (6.99m x 3.45m) & 14' 5" x 12' 6" (4.39m x 3.81m)
An outstanding light and airy sociable room with a stunning recently added extension which has truly become the heart of the home with fabulous private views from all aspects across gardens and adjoining woodland.
Living Dining Area: LVT flooring, 2 x vertical panelled radiators, spotlighting and feature lighting, uPVC french doors to rear garden with woodland outlooks, double opening doors through to lounge.
Open Kitchen Area: Contemporary fitted kitchen with a fantastic array of light grey matt wall, base and drawer units with composite laminate work tops and finish and co-ordinating splashbacks, 1½ bowl sink drainer unit with mixer tap, integrated appliances including 1 Neff eye level electric double oven, comination microwave and warming plate, dishwasher, central island breakfast bar with 5-ring Neff induction hob, space for American fridge freezer, LVT flooring, extractor fan, recessed spotlighting, uPVC double glazed window and velux window.
Utility Room
12' 2" x 8' 1" (3.71m x 2.46m)
Spacious useful room with ample storage housing fitted grey wall and base units with complementary laminate working surfaces, stainless steel single sink drainer unit with mixer tap, wall mounted Worcester combination gas central heating boiler - newly installed in 2020, plumbing for washing machine, space for tumble dryer and fridge freezer, tiled effect flooring, stable style composite door lead to external courtyard, extractor fan, uPVC double glazed window.
Master Bedroom One
17' 9" x 10' 5" (5.41m x 3.17m)
Impressive master double suite with solid wood door, carpet flooring, uPVC double glazed french doors leading to courtyard, panelled radiator, built-in shelving unit, uPVC double glazed window to front elevation, rooms leading into en-suite and walk-in wardrobe/dressing room.
En-suite Shower Room
8' 0" x 5' 11" (2.44m x 1.80m)
Deluxe sizeable 3-pce white suite comprising large double walk-in shower with thermostatic
fixed wall rain shower and additional shower fitment and fixed glass glazed screen, wall hung vanity unit with basin and drawers under and mixer tap, low level w.c., blue ladder style radiator, extractor fan, uPVC double glazed window, solid wood door, tiled flooring and fully tiled walls, recessed spotlighting.
Walk-in Wardrobe & Dressing Room
9' 4" x 5' 10" (2.84m x 1.78m)
Solid wood door, panelled radiator, uPVC double glazed window, recessed spotlighting, carpet flooring.
Bedroom Two
15' 2" x 12' 3" (4.62m x 3.73m)
Generous double room with solid wood door, carpet flooring, panelled radiator, 2 x uPVC double glazed windows allowing lots of natural light to fill the room, extensive modern range of fitted furniture with an array of wardrobes, drawers with over head storage and built-in desk unit, recessed spotlighting.
Bedroom Three
15' 0" x 12' 0" (4.57m x 3.66m)
Ample double bedroom with a superb range of modern fitted furniture incorporating wardrobes, bedside drawer units, overhead storage cupboards and desk/dressing table unit, panel radiator, uPVC double glazed window with views over side garden.
Bedroom Four/ Home Office
11' 4" x 11' 2" (3.45m x 3.40m)
Light filled versatile room with wood effect flooring, panelled radiator, uPVC double glazed window with outlooks over courtyard, recessed spotlighting.
Bedroom Five
10' 11" x 10' 1" (3.33m x 3.07m)
Double bedroom with carpet flooring, panelled radiator, deluxe range of built-in wardrobes, cupboards, drawers and overhead storage, built-in bedhead, built-in media wall with cupboards and shelving under, uPVC double glazed window.
Family Bathroom
11' 2" x 7' 0" (3.40m x 2.13m)
Stunning luxurious impressive sized suite comprising walk-in double shower enclosure with fixed wall thermostatic rain shower and additional hand held shower fitment, glazed fitted screen, wall hung vanity unit with basin, mixer tap and drawer unit under, low level w.c., panelled bath with central mixer tap and shower tap fitment, ladder style radiator, attractive feature tiled walls and tiled flooring, recessed spotlighting, uPVC double glazed window, solid wood door.
Additional Information
Mains Water, drainage, gas and electricity are connected.
Interested in this property?
Council tax
First listed
3 weeks agoEnergy Performance Certificate
Clitheroe, BB7
Marketed by
Stones Young Sales and Lettings - Clitheroe 50 Moor Lane Clitheroe, Lancashire BB7 1AJPlacebuzz mortgage repayment calculator
Monthly repayment
The Est. Mortgage is for a 25 years repayment mortgage based on a 10% deposit and a 5.5% annual interest. It is only intended as a guide. Make sure you obtain accurate figures from your lender before committing to any mortgage. Your home may be repossessed if you do not keep up repayments on a mortgage.
Clitheroe, BB7 - Streetview
DISCLAIMER: Property descriptions and related information displayed on this page are marketing materials provided by Stones Young Sales and Lettings - Clitheroe. Placebuzz does not warrant or accept any responsibility for the accuracy or completeness of the property descriptions or related information provided here and they do not constitute property particulars. Please contact Stones Young Sales and Lettings - Clitheroe for full details and further information.




































