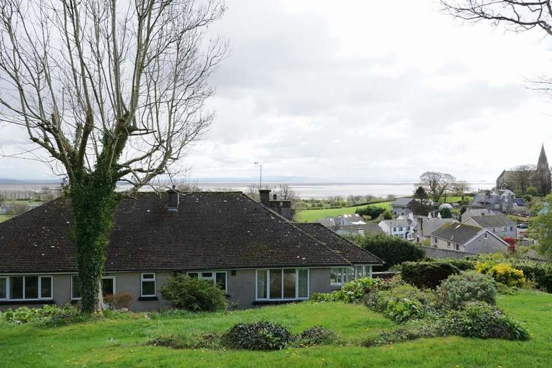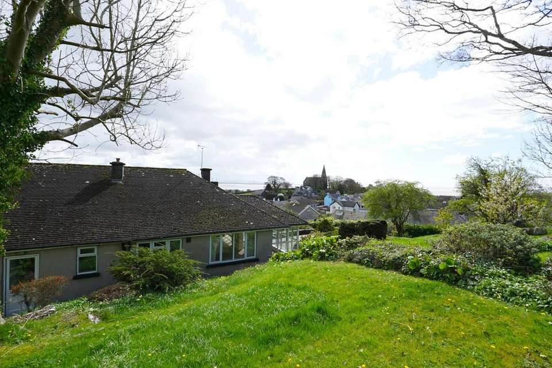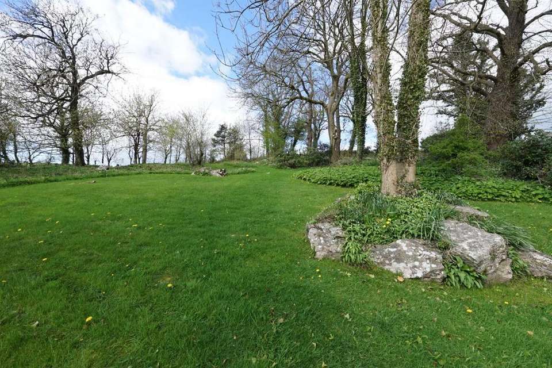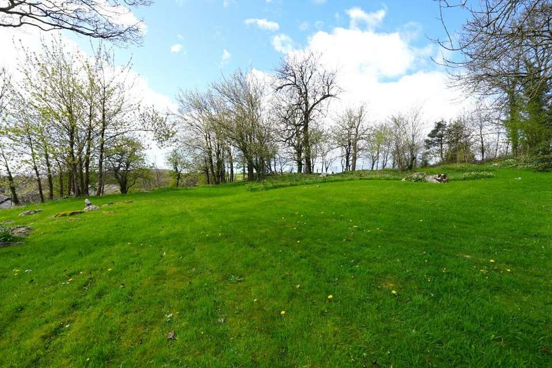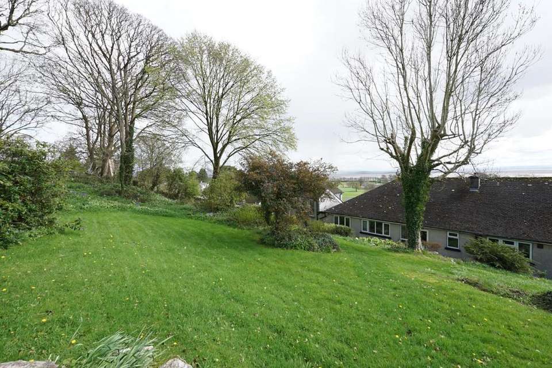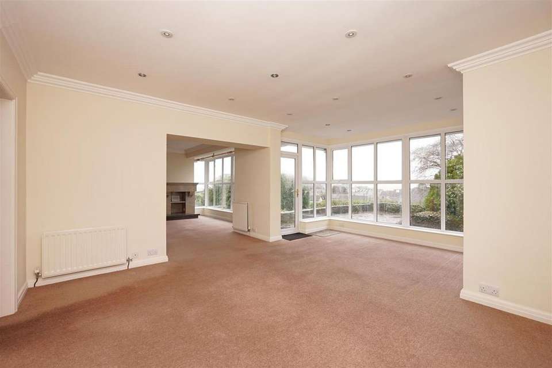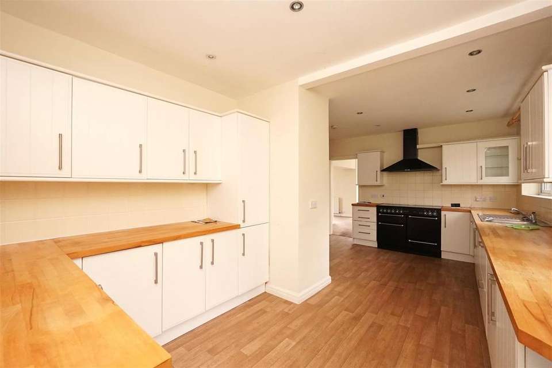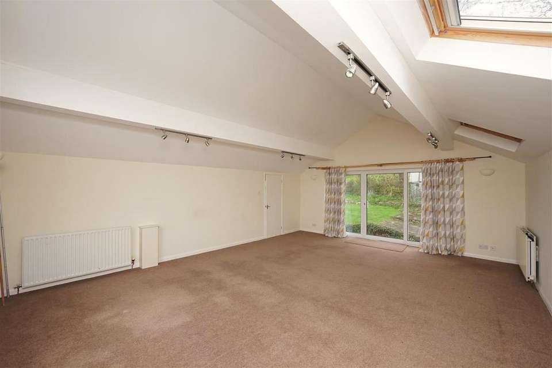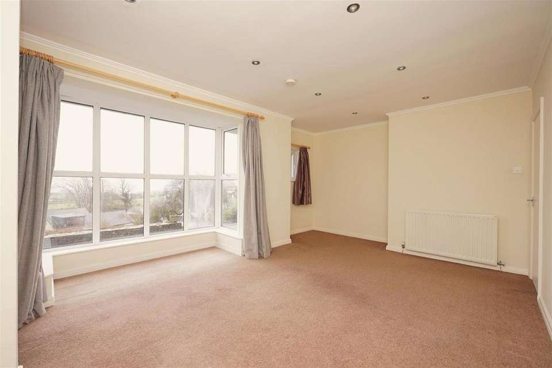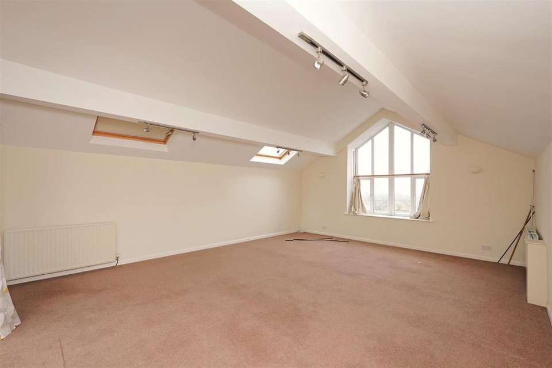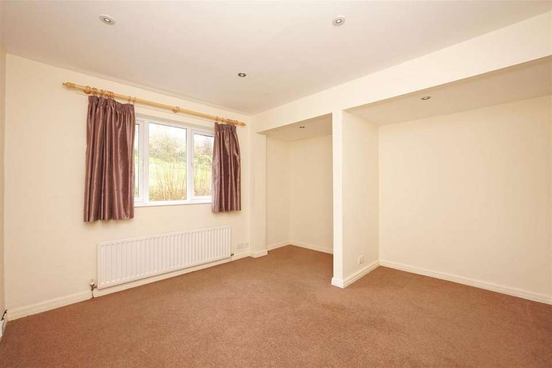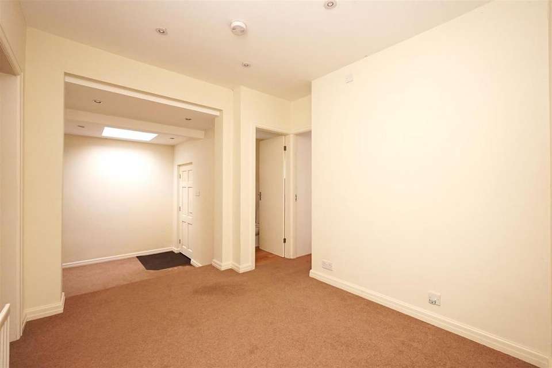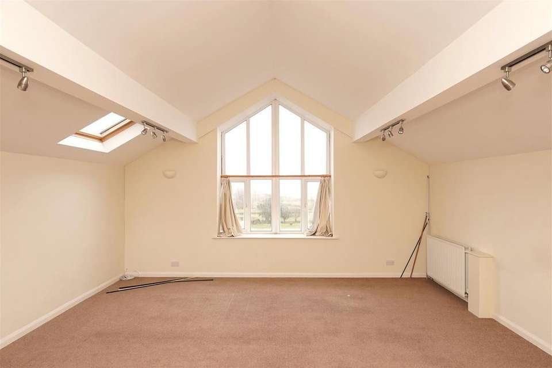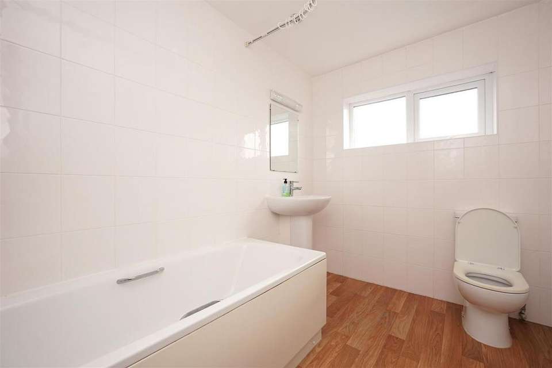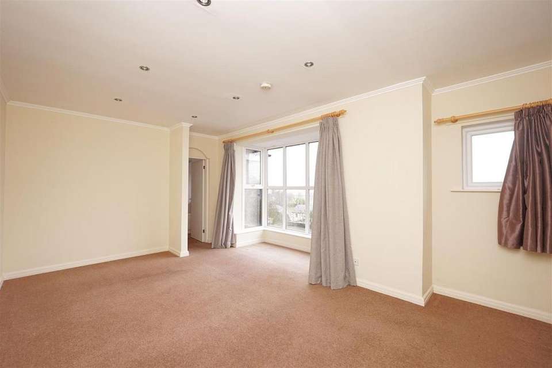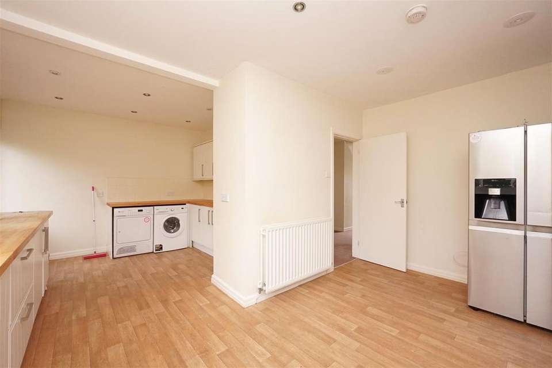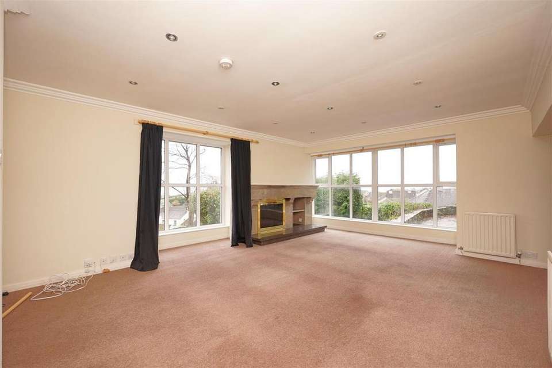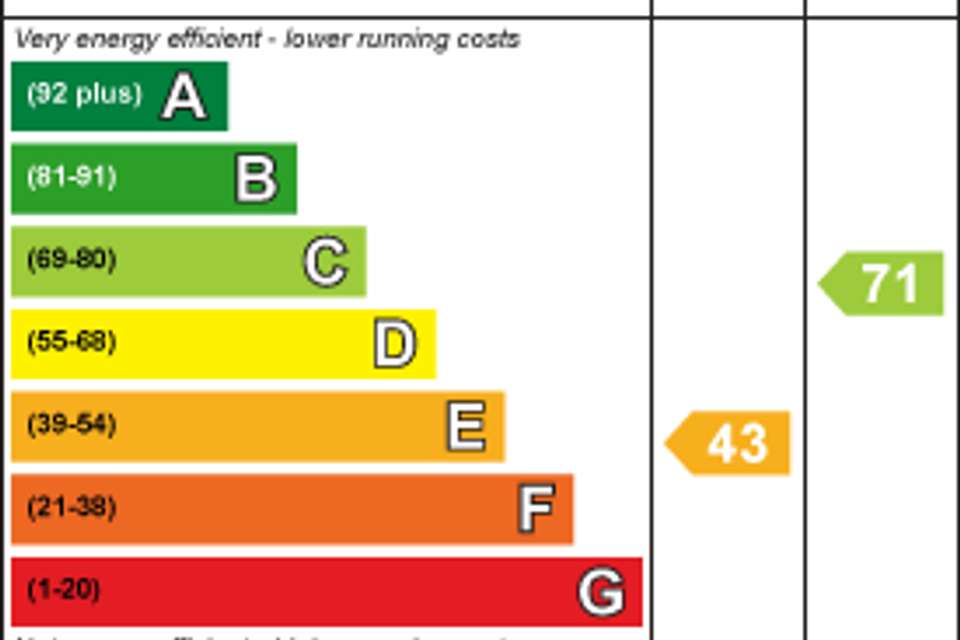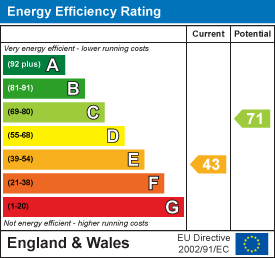3 bedroom detached bungalow for sale
Bardsea, Ulverstonbungalow
bedrooms
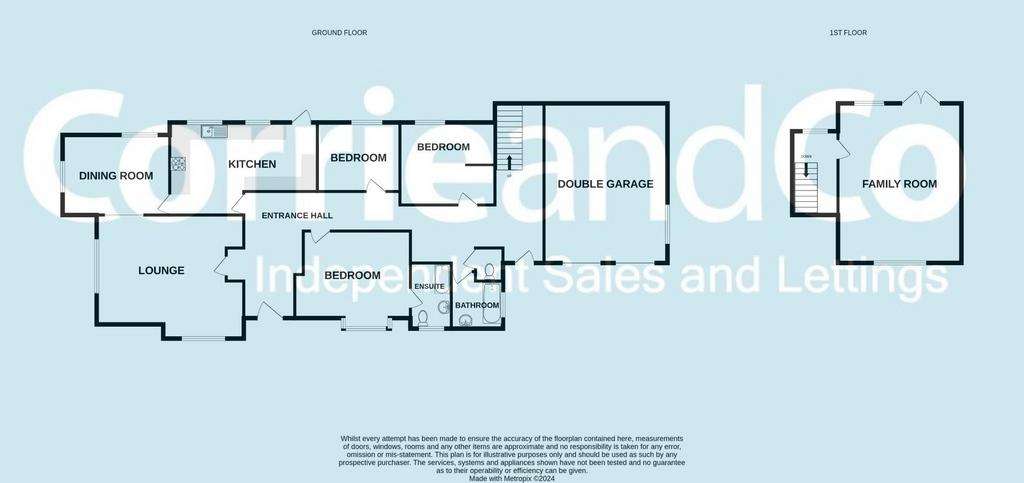
Property photos

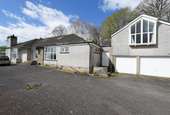
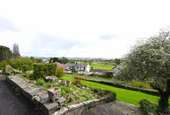
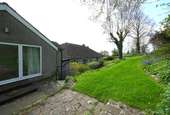
+20
Property description
Perched majestically upon its plot, commanding an enviable position overlooking the serene expanse of Morecambe Bay, stands a magnificent and expansive true bungalow. Secluded and elegantly elevated, this residence offers panoramic vistas that stretch far into the horizon, a testament to its unrivaled location. Impeccably presented, the bungalow boasts the comforts of modern living with the warmth of traditional charm, featuring gas central heating and UPVC double glazing throughout. The interior is a testament to thoughtful design and meticulous upkeep, ensuring a sense of luxury and comfort at every turn. Beyond the walls lies a sprawling landscape of mature gardens, spanning over one acre and adorned with lush lawns, graceful trees, and accents of limestone. Here, amidst this verdant oasis, one can find solace and tranquility, enveloped by the beauty of nature and the promise of a truly idyllic lifestyle.
As you step into the grand entrance hall of this exquisite residence, you're immediately struck by its spaciousness and elegance. The hall extends an impressive 10 metres (or 33 ft), creating a sense of grandeur that sets the tone for the rest of the home. From here, a central corridor beckons, leading you deeper into the heart of the house.
Venturing into the lounge, you're greeted by a room bathed in natural light, thanks to twin bay windows that offer expansive views of the surrounding landscape. The dimensions of 23ft by 14 ft ensure ample space for relaxation and entertainment. A focal point of the room is the open fire, complete with a marble surround, adding both warmth and sophistication to the space.
Adjacent to the lounge, you'll find a second reception room, measuring a generous 18 feet. This versatile space offers endless possibilities, whether used as a formal dining area, a cozy den, or a home office.
Moving on, the fully fitted kitchen awaits, complete with modern appliances and ample storage. A utility room provides additional convenience, with space for laundry and storage needs. Nearby, a side hall and staircase provide access to the upper levels of the home.
Continuing your exploration, you'll discover three bedrooms, each offering comfort and privacy. The master bedroom boasts an ensuite bathroom, providing a luxurious sanctuary for relaxation. A family bathroom and separate WC/cloakroom cater to the needs of guests and residents alike.
Ascending the stairs, you're greeted by a vaulted gallery room, measuring an impressive 19 ft. Bathed in natural light, courtesy of large windows, this room offers stunning views of the garden and beyond. With access to the rear garden, it serves as a peaceful retreat or a charming space for entertaining guests.
As you conclude your walk through this remarkable home, you can't help but be captivated by its blend of timeless elegance and modern convenience. From the expansive living spaces to the tranquil bedrooms and breathtaking views, it offers a lifestyle of unparalleled comfort and luxury.
Entrance Hall - 3.8 (12'5") - The hallway provide open access to the central/inner hall
Lounge - 4.30 x 6.90 (14'1" x 22'7") -
Reception Two - 5.7 x 4.30 (18'8" x 14'1") -
Kitchen - 4.50 x 2.80 (14'9" x 9'2") -
Utlity - 3.0 x 2.50 (9'10" x 8'2") -
Central And Inner Hall - extends to 10m (extends to 32'9") -
Bedroom One - 4.10 x (3.4) x 5.20 (13'5" x (11'1") x 17'0") -
Ensuite Bathroom - 2.70 x 1.8 (8'10" x 5'10") -
Bedroom Two - 3.30 x 3.90 (10'9" x 12'9") -
Bedroom Three - 4.00 (2.90) x 3.60 (13'1" (9'6") x 11'9") -
Cloakroom -
Bathroom - 2.0 x 2.10 (6'6" x 6'10" ) -
Side Hall - of 5.9 (of 19'4") -
Gallery / Fourth Bedroom - 7.20 x 5.70 (23'7" x 18'8") -
Garage - 7.2 x 5.70 (23'7" x 18'8") -
As you step into the grand entrance hall of this exquisite residence, you're immediately struck by its spaciousness and elegance. The hall extends an impressive 10 metres (or 33 ft), creating a sense of grandeur that sets the tone for the rest of the home. From here, a central corridor beckons, leading you deeper into the heart of the house.
Venturing into the lounge, you're greeted by a room bathed in natural light, thanks to twin bay windows that offer expansive views of the surrounding landscape. The dimensions of 23ft by 14 ft ensure ample space for relaxation and entertainment. A focal point of the room is the open fire, complete with a marble surround, adding both warmth and sophistication to the space.
Adjacent to the lounge, you'll find a second reception room, measuring a generous 18 feet. This versatile space offers endless possibilities, whether used as a formal dining area, a cozy den, or a home office.
Moving on, the fully fitted kitchen awaits, complete with modern appliances and ample storage. A utility room provides additional convenience, with space for laundry and storage needs. Nearby, a side hall and staircase provide access to the upper levels of the home.
Continuing your exploration, you'll discover three bedrooms, each offering comfort and privacy. The master bedroom boasts an ensuite bathroom, providing a luxurious sanctuary for relaxation. A family bathroom and separate WC/cloakroom cater to the needs of guests and residents alike.
Ascending the stairs, you're greeted by a vaulted gallery room, measuring an impressive 19 ft. Bathed in natural light, courtesy of large windows, this room offers stunning views of the garden and beyond. With access to the rear garden, it serves as a peaceful retreat or a charming space for entertaining guests.
As you conclude your walk through this remarkable home, you can't help but be captivated by its blend of timeless elegance and modern convenience. From the expansive living spaces to the tranquil bedrooms and breathtaking views, it offers a lifestyle of unparalleled comfort and luxury.
Entrance Hall - 3.8 (12'5") - The hallway provide open access to the central/inner hall
Lounge - 4.30 x 6.90 (14'1" x 22'7") -
Reception Two - 5.7 x 4.30 (18'8" x 14'1") -
Kitchen - 4.50 x 2.80 (14'9" x 9'2") -
Utlity - 3.0 x 2.50 (9'10" x 8'2") -
Central And Inner Hall - extends to 10m (extends to 32'9") -
Bedroom One - 4.10 x (3.4) x 5.20 (13'5" x (11'1") x 17'0") -
Ensuite Bathroom - 2.70 x 1.8 (8'10" x 5'10") -
Bedroom Two - 3.30 x 3.90 (10'9" x 12'9") -
Bedroom Three - 4.00 (2.90) x 3.60 (13'1" (9'6") x 11'9") -
Cloakroom -
Bathroom - 2.0 x 2.10 (6'6" x 6'10" ) -
Side Hall - of 5.9 (of 19'4") -
Gallery / Fourth Bedroom - 7.20 x 5.70 (23'7" x 18'8") -
Garage - 7.2 x 5.70 (23'7" x 18'8") -
Interested in this property?
Council tax
First listed
Over a month agoEnergy Performance Certificate
Bardsea, Ulverston
Marketed by
Corrie & Co - Ulverston 14 King Street Ulverston LA12 7DZPlacebuzz mortgage repayment calculator
Monthly repayment
The Est. Mortgage is for a 25 years repayment mortgage based on a 10% deposit and a 5.5% annual interest. It is only intended as a guide. Make sure you obtain accurate figures from your lender before committing to any mortgage. Your home may be repossessed if you do not keep up repayments on a mortgage.
Bardsea, Ulverston - Streetview
DISCLAIMER: Property descriptions and related information displayed on this page are marketing materials provided by Corrie & Co - Ulverston. Placebuzz does not warrant or accept any responsibility for the accuracy or completeness of the property descriptions or related information provided here and they do not constitute property particulars. Please contact Corrie & Co - Ulverston for full details and further information.





