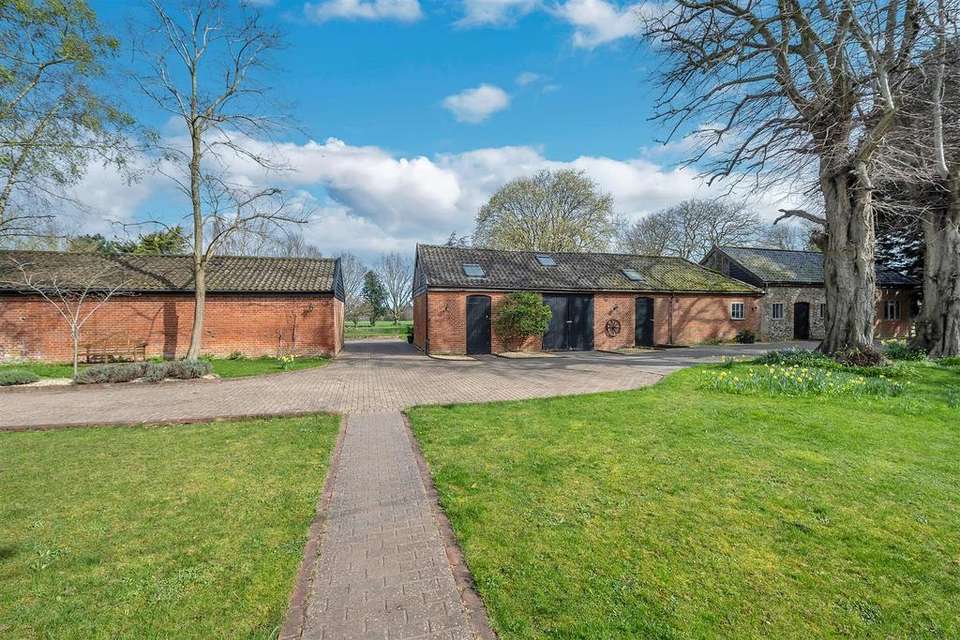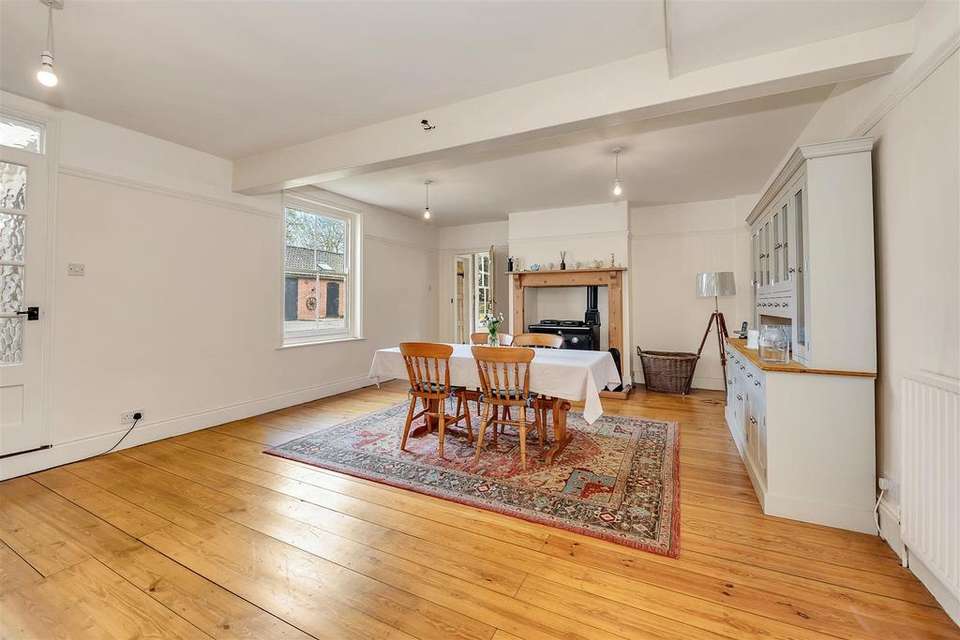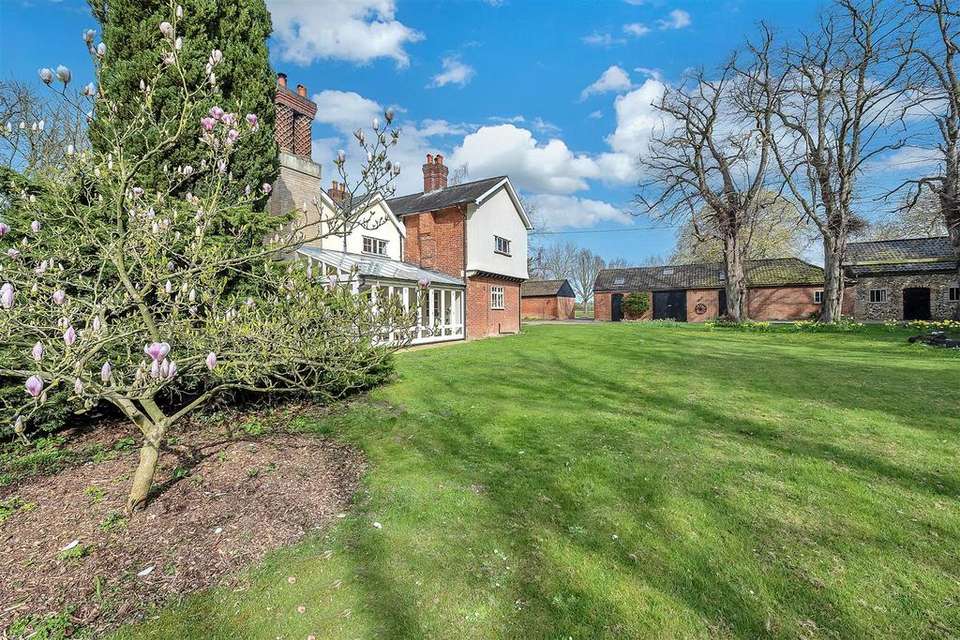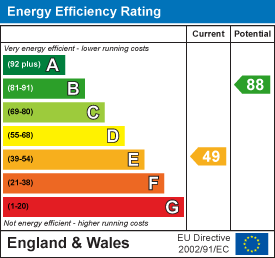6 bedroom detached house for sale
East Barton, Bury St Edmundsdetached house
bedrooms
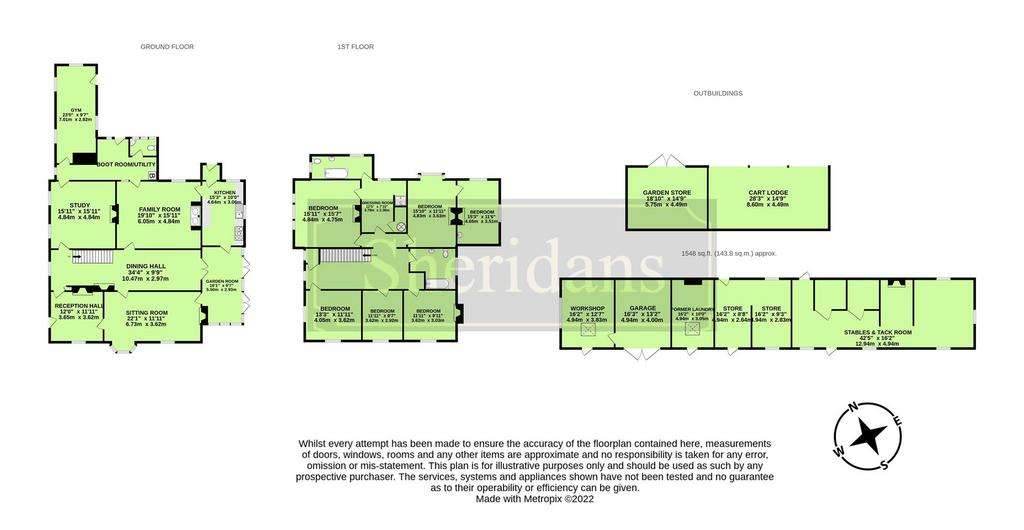
Property photos




+18
Property description
An imposing six bedroomed Victorian farmhouse enjoying a unique setting within a stone's throw of the outskirts of Bury St Edmunds. All in about 1.22 acres (s.t.s).
Originally built in 1842 as a farmhouse to the Rougham Estate and enlarged with later 19th century additions, including an elegant White Brick late Victorian wing, this beautiful house provides a substantial level of accommodation extending to around 3600 sq. ft. whilst retaining many attractive and original features. The house stands particularly well within its established grounds of around 1.22 acres with magnificent mature trees and an extensive range of outbuildings including former stables, barn and coach house, all of which offer tremendous scope for alteration/conversion (subject to planning permission being granted by the local authority).
With recent improvements made and yet still some areas of updating required, the accommodation currently in brief comprises of a reception hall leading through to the spacious 34 ft. dining hall with fireplace with wood burner and stairs off to first floor. The sitting room is an elegant reception room with elegant fireplace with wood burner and sash windows including a large bay window to the south. The large study is a wonderful reception with fireplace and sash windows to the west. The spacious family room has polished wooden flooring, a kitchen fireplace with cooking range and window to the north. The family room leads to the well-equipped kitchen and garden room. The ground floor accommodation is completed by a utility/boot room, gym and cloakroom.
On the first floor, the large landing leads to the six bedrooms including a principal bedroom affording wonderful farmland views with adjoining dressing room and en-suite bathroom. The five remaining bedrooms are served by the family bathroom.
Outside - The house is approached along two driveways providing extensive vehicle parking, turning space and access to the range of outbuildings and triple cart lodge garage with adjoining garden store. The grounds are mostly laid to lawn and stocked with an abundance of flowering plants, shrubs and magnificent trees (some with tree preservation orders in place). Within the grounds is the excellent range of brick-built outbuildings (extending to 1500 sq. ft.) including workshop, garage, former stables, tack room and coach house. The outbuildings provide tremendous scope for improvement/conversion subject to the relevant planning permissions being approved by the local authority. All in just under 1.22 acres (subject to survey).
Location - The house enjoys a splendid setting only a stone's throw from the outskirts of Bury St Edmunds yet surrounded by farmland offering far reaching views. The historic market town of Bury St Edmunds offers well-regarded schools and sports facilities, and uniquely independent shops (and well known high street stores, and including a Waitrose supermarket and Marks and Spencer food hall), and the beautiful parks, cinemas, theatres and restaurants for which the town is famously known as the 'jewel in the crown of Suffolk'. Bury has a distinct reputation for bringing together the best of old and new, with its rich history and its broad range of venues for dining, shopping and relaxing. These include an impressive fresh produce market every Wednesday and Saturday. The town is renowned for its beautiful Cathedral and for the leafy and floral Abbey Gardens with its impressive medieval ruins, all just a short stroll down from the colourful boutiques and cafe culture of the town centre.
Directions - When leaving Bury St Edmunds along Mount Road, the entrance to the house will be found on the left-hand side before the turning for the A14/Rougham on the right.
Services And Agents Note - Mains water, electricity and gas fired radiator central heating. Private drainage. Council Tax Band G. EPC Rating: E.
Agents note 1. One of the driveways give access to the farmer and the neighbouring property.
Agents note 2. Some parts of the house could benefit from further updating including some replacement of windows, re-plastering and new bathrooms.
Agents note 3. The extensive range of outbuildings provide great potential (subject to the relevant planning permissions being approved by the local authority)
Originally built in 1842 as a farmhouse to the Rougham Estate and enlarged with later 19th century additions, including an elegant White Brick late Victorian wing, this beautiful house provides a substantial level of accommodation extending to around 3600 sq. ft. whilst retaining many attractive and original features. The house stands particularly well within its established grounds of around 1.22 acres with magnificent mature trees and an extensive range of outbuildings including former stables, barn and coach house, all of which offer tremendous scope for alteration/conversion (subject to planning permission being granted by the local authority).
With recent improvements made and yet still some areas of updating required, the accommodation currently in brief comprises of a reception hall leading through to the spacious 34 ft. dining hall with fireplace with wood burner and stairs off to first floor. The sitting room is an elegant reception room with elegant fireplace with wood burner and sash windows including a large bay window to the south. The large study is a wonderful reception with fireplace and sash windows to the west. The spacious family room has polished wooden flooring, a kitchen fireplace with cooking range and window to the north. The family room leads to the well-equipped kitchen and garden room. The ground floor accommodation is completed by a utility/boot room, gym and cloakroom.
On the first floor, the large landing leads to the six bedrooms including a principal bedroom affording wonderful farmland views with adjoining dressing room and en-suite bathroom. The five remaining bedrooms are served by the family bathroom.
Outside - The house is approached along two driveways providing extensive vehicle parking, turning space and access to the range of outbuildings and triple cart lodge garage with adjoining garden store. The grounds are mostly laid to lawn and stocked with an abundance of flowering plants, shrubs and magnificent trees (some with tree preservation orders in place). Within the grounds is the excellent range of brick-built outbuildings (extending to 1500 sq. ft.) including workshop, garage, former stables, tack room and coach house. The outbuildings provide tremendous scope for improvement/conversion subject to the relevant planning permissions being approved by the local authority. All in just under 1.22 acres (subject to survey).
Location - The house enjoys a splendid setting only a stone's throw from the outskirts of Bury St Edmunds yet surrounded by farmland offering far reaching views. The historic market town of Bury St Edmunds offers well-regarded schools and sports facilities, and uniquely independent shops (and well known high street stores, and including a Waitrose supermarket and Marks and Spencer food hall), and the beautiful parks, cinemas, theatres and restaurants for which the town is famously known as the 'jewel in the crown of Suffolk'. Bury has a distinct reputation for bringing together the best of old and new, with its rich history and its broad range of venues for dining, shopping and relaxing. These include an impressive fresh produce market every Wednesday and Saturday. The town is renowned for its beautiful Cathedral and for the leafy and floral Abbey Gardens with its impressive medieval ruins, all just a short stroll down from the colourful boutiques and cafe culture of the town centre.
Directions - When leaving Bury St Edmunds along Mount Road, the entrance to the house will be found on the left-hand side before the turning for the A14/Rougham on the right.
Services And Agents Note - Mains water, electricity and gas fired radiator central heating. Private drainage. Council Tax Band G. EPC Rating: E.
Agents note 1. One of the driveways give access to the farmer and the neighbouring property.
Agents note 2. Some parts of the house could benefit from further updating including some replacement of windows, re-plastering and new bathrooms.
Agents note 3. The extensive range of outbuildings provide great potential (subject to the relevant planning permissions being approved by the local authority)
Interested in this property?
Council tax
First listed
3 weeks agoEnergy Performance Certificate
East Barton, Bury St Edmunds
Marketed by
Sheridans - Bury St Edmunds 19 Langton Place Bury St. Edmunds IP33 1NEPlacebuzz mortgage repayment calculator
Monthly repayment
The Est. Mortgage is for a 25 years repayment mortgage based on a 10% deposit and a 5.5% annual interest. It is only intended as a guide. Make sure you obtain accurate figures from your lender before committing to any mortgage. Your home may be repossessed if you do not keep up repayments on a mortgage.
East Barton, Bury St Edmunds - Streetview
DISCLAIMER: Property descriptions and related information displayed on this page are marketing materials provided by Sheridans - Bury St Edmunds. Placebuzz does not warrant or accept any responsibility for the accuracy or completeness of the property descriptions or related information provided here and they do not constitute property particulars. Please contact Sheridans - Bury St Edmunds for full details and further information.


