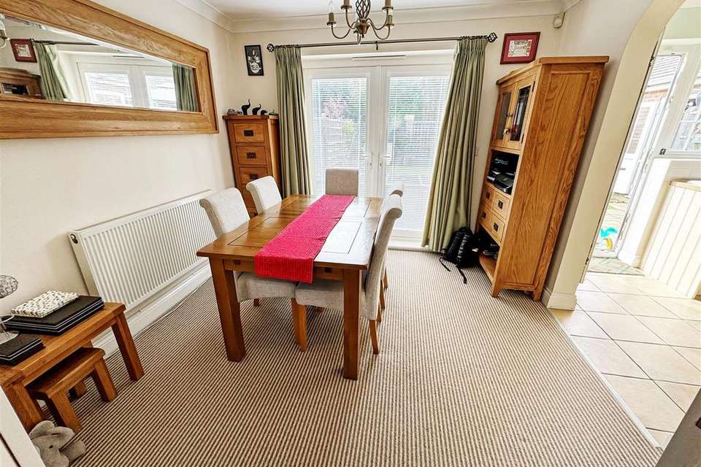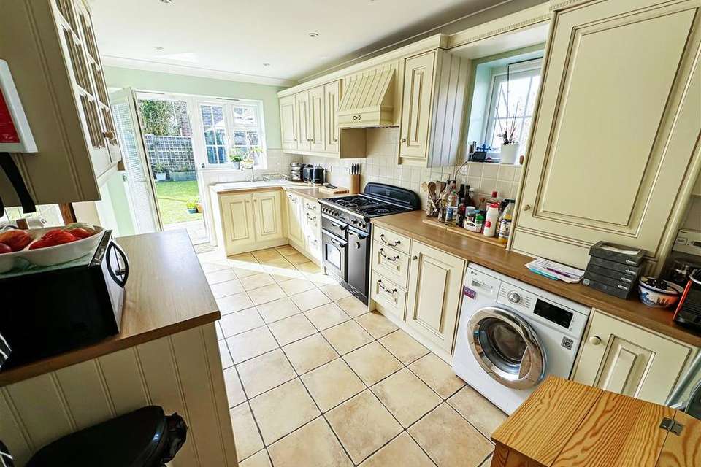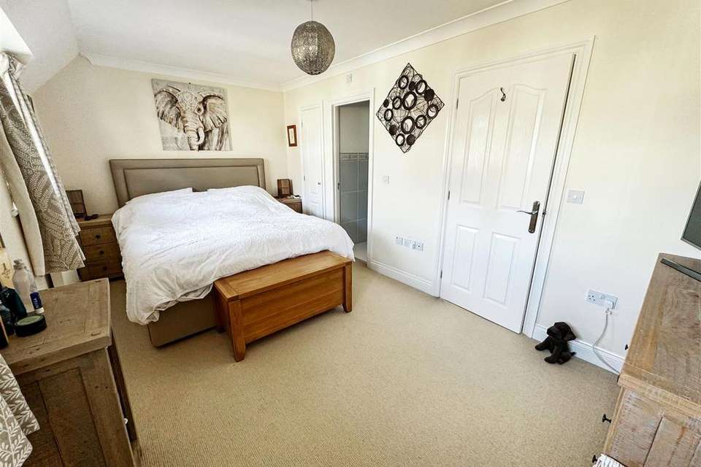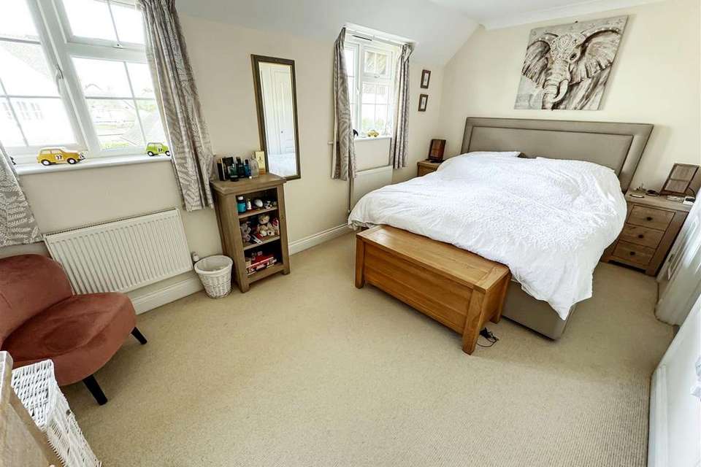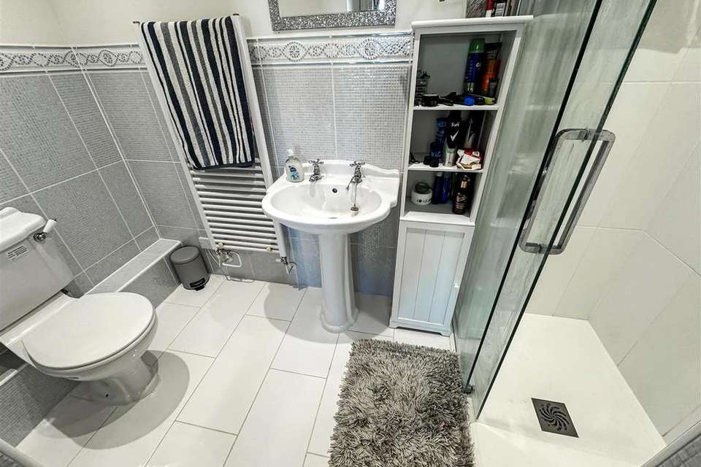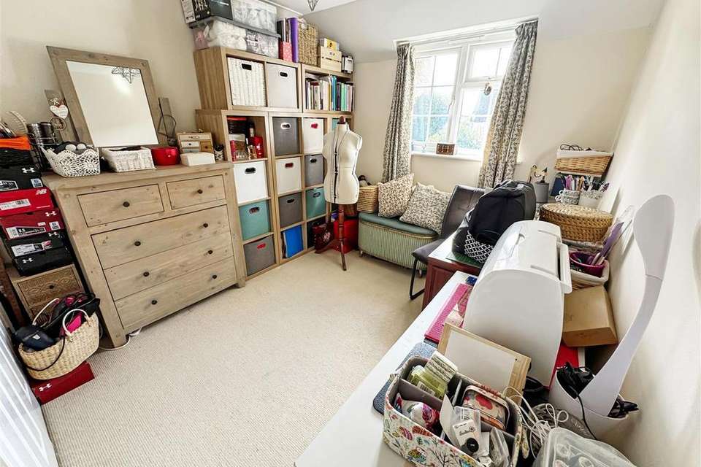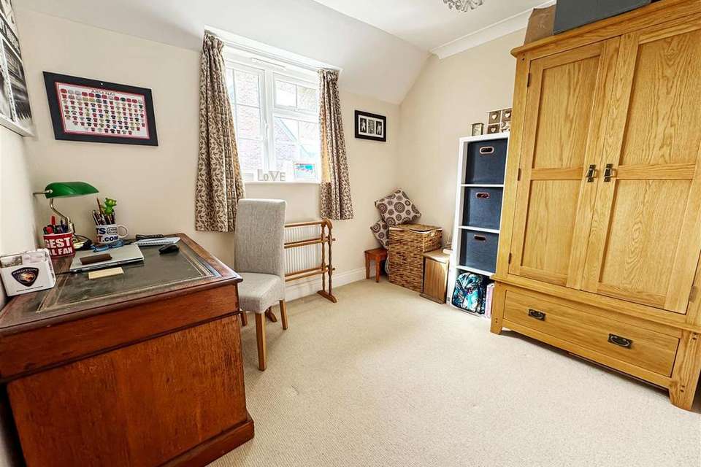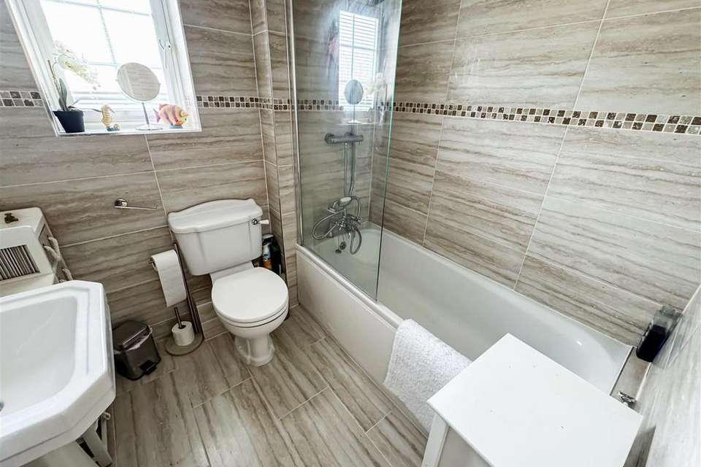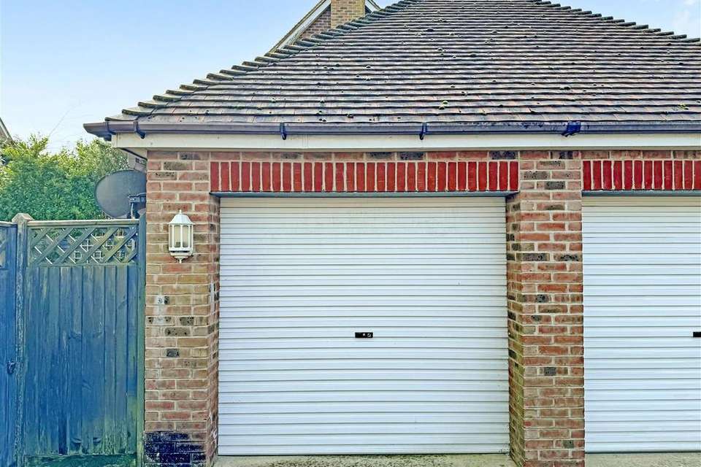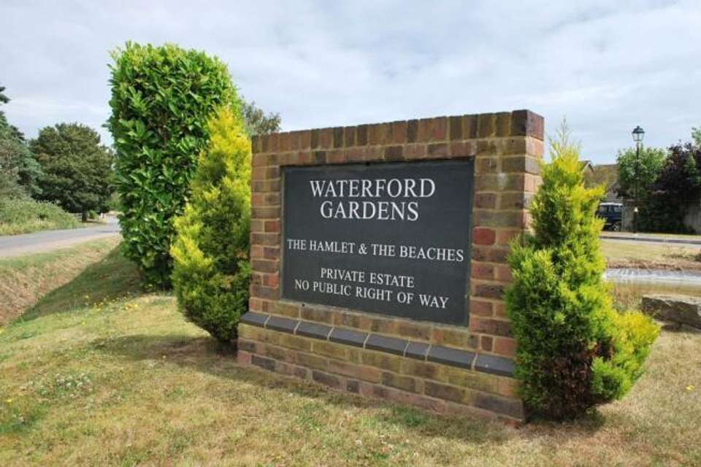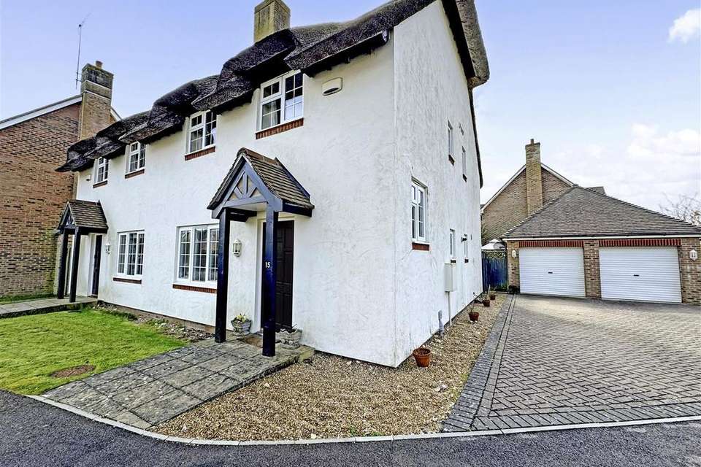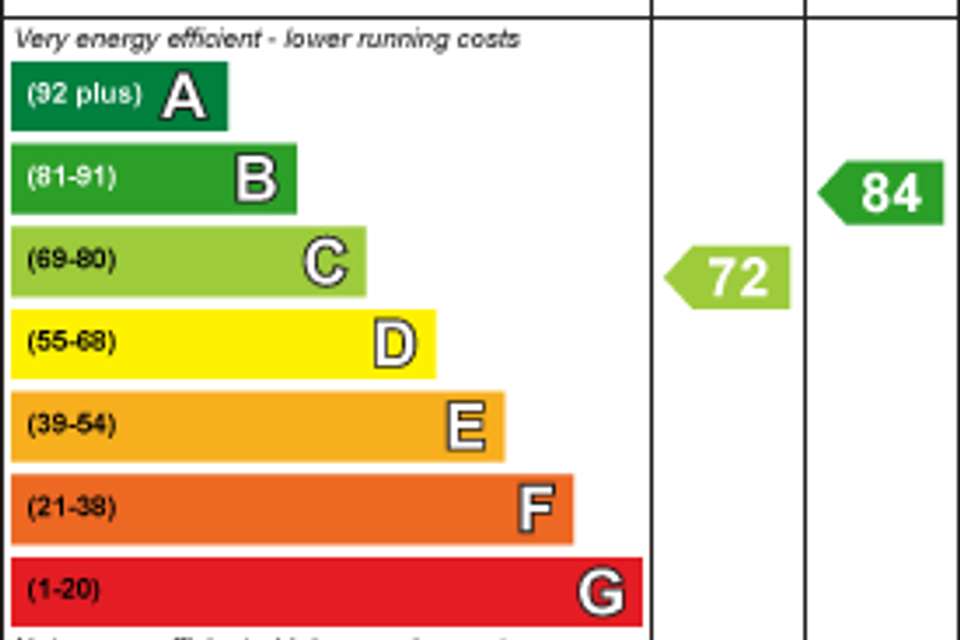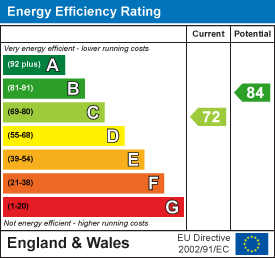3 bedroom semi-detached house for sale
Waterford Gardens, Littlehampton BN17semi-detached house
bedrooms
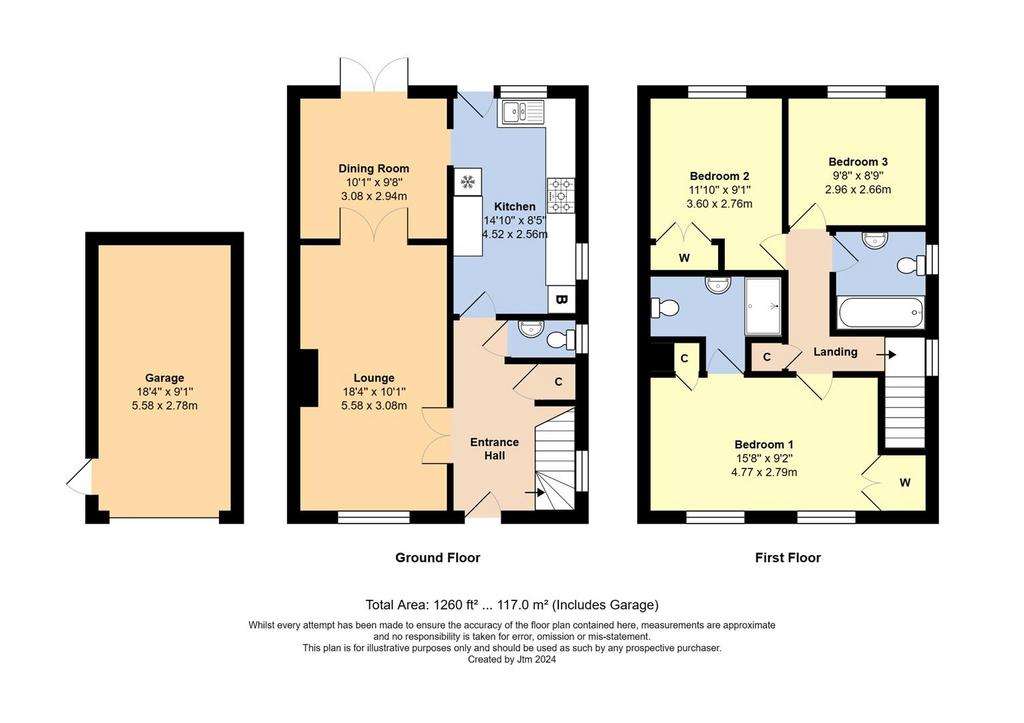
Property photos

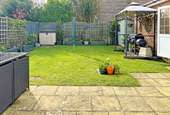
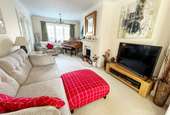
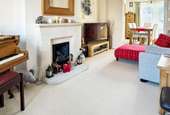
+13
Property description
Semi Detached Thatched House | Constructed 2014 | Three Bedrooms | En-suite Shower Room to Master | Spacious Lounge | Separate Dining Room | Kitchen | Cloakroom | Modern Bathroom | Gas Fired Central Heating | Double Glazing | South Facing Rear Garden | Garage with Electric Door | Lengthy Driveway | Private Development
Glyn-Jones and Company are delighted to offer for sale this attractive semi-detached thatched house, which was built in 2004 and forming part of the sought-after private Waterford Gardens development.
The property offers light and bright accommodation which comprises; an entrance hall with stairs to the first floor, a living room with double doors leading to a dining room, a 14ft 10" kitchen with integral fridge and dishwasher, a ground floor cloakroom, three good sized bedrooms with an en-suite shower room and a modern family bathroom. In our opinion, the property is presented in good clean decorative order throughout and benefits from gas fired central heating and double glazing with window blinds.
Externally, there is a delightful south facing garden which is mainly laid to lawn with a paved area. The rear garden also has a water tap, a bbq area with gazebo and a timber shed. To the side there is a block paved driveway providing off road parking for several vehicles and leads up to a garage which benefits from an electric door, power, light and a pitched roof providing an excellent storage space.
AGENTS NOTE: The vendor informs us the thatch roof was re-ridged in 2020.
The private Waterford Gardens estate is conveniently situated within approximately two miles from the beach and just over two and a half miles from Littlehampton mainline railway station. There are various amenities in the general area including supermarkets, local schools and Littlehampton golf club.
Private Estate Charge
We understand the private estate charge is approximately £170.00 every quarter.
Entrance Hall -
Cloakroom -
Sitting Room - 5.59m x 3.07m (18'4 x 10'1) -
Dining Room - 3.07m x 2.95m (10'1 x 9'8) -
Kitchen - 4.52m x 2.57m (14'10 x 8'5) -
First Floor Landing -
Bedroom - 4.78m x 2.79m (15'8 x 9'2) -
Bedroom - 3.61m x 2.77m (11'10 x 9'1) -
Bedroom - 2.95m x 2.67m (9'8 x 8'9) -
Bathroom - 2.06m x 1.88m (6'9 x 6'2) -
En-Suite - 2.74m x 2.03m narrowing to 1.24m (9'0 x 6'8 narrow -
Garage - 5.59m x 2.77m (18'4 x 9'1) -
Glyn-Jones and Company are delighted to offer for sale this attractive semi-detached thatched house, which was built in 2004 and forming part of the sought-after private Waterford Gardens development.
The property offers light and bright accommodation which comprises; an entrance hall with stairs to the first floor, a living room with double doors leading to a dining room, a 14ft 10" kitchen with integral fridge and dishwasher, a ground floor cloakroom, three good sized bedrooms with an en-suite shower room and a modern family bathroom. In our opinion, the property is presented in good clean decorative order throughout and benefits from gas fired central heating and double glazing with window blinds.
Externally, there is a delightful south facing garden which is mainly laid to lawn with a paved area. The rear garden also has a water tap, a bbq area with gazebo and a timber shed. To the side there is a block paved driveway providing off road parking for several vehicles and leads up to a garage which benefits from an electric door, power, light and a pitched roof providing an excellent storage space.
AGENTS NOTE: The vendor informs us the thatch roof was re-ridged in 2020.
The private Waterford Gardens estate is conveniently situated within approximately two miles from the beach and just over two and a half miles from Littlehampton mainline railway station. There are various amenities in the general area including supermarkets, local schools and Littlehampton golf club.
Private Estate Charge
We understand the private estate charge is approximately £170.00 every quarter.
Entrance Hall -
Cloakroom -
Sitting Room - 5.59m x 3.07m (18'4 x 10'1) -
Dining Room - 3.07m x 2.95m (10'1 x 9'8) -
Kitchen - 4.52m x 2.57m (14'10 x 8'5) -
First Floor Landing -
Bedroom - 4.78m x 2.79m (15'8 x 9'2) -
Bedroom - 3.61m x 2.77m (11'10 x 9'1) -
Bedroom - 2.95m x 2.67m (9'8 x 8'9) -
Bathroom - 2.06m x 1.88m (6'9 x 6'2) -
En-Suite - 2.74m x 2.03m narrowing to 1.24m (9'0 x 6'8 narrow -
Garage - 5.59m x 2.77m (18'4 x 9'1) -
Interested in this property?
Council tax
First listed
Over a month agoEnergy Performance Certificate
Waterford Gardens, Littlehampton BN17
Marketed by
Glyn-Jones - Littlehampton 4 Surrey Street Littlehampton, West Sussex BN17 5BGPlacebuzz mortgage repayment calculator
Monthly repayment
The Est. Mortgage is for a 25 years repayment mortgage based on a 10% deposit and a 5.5% annual interest. It is only intended as a guide. Make sure you obtain accurate figures from your lender before committing to any mortgage. Your home may be repossessed if you do not keep up repayments on a mortgage.
Waterford Gardens, Littlehampton BN17 - Streetview
DISCLAIMER: Property descriptions and related information displayed on this page are marketing materials provided by Glyn-Jones - Littlehampton. Placebuzz does not warrant or accept any responsibility for the accuracy or completeness of the property descriptions or related information provided here and they do not constitute property particulars. Please contact Glyn-Jones - Littlehampton for full details and further information.





