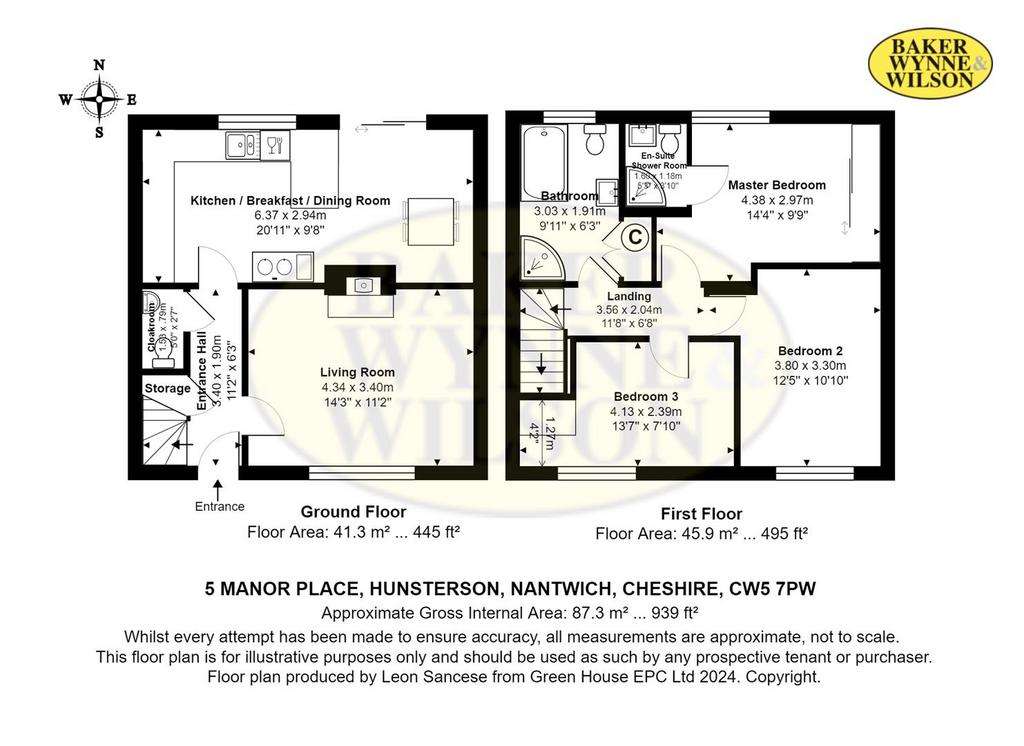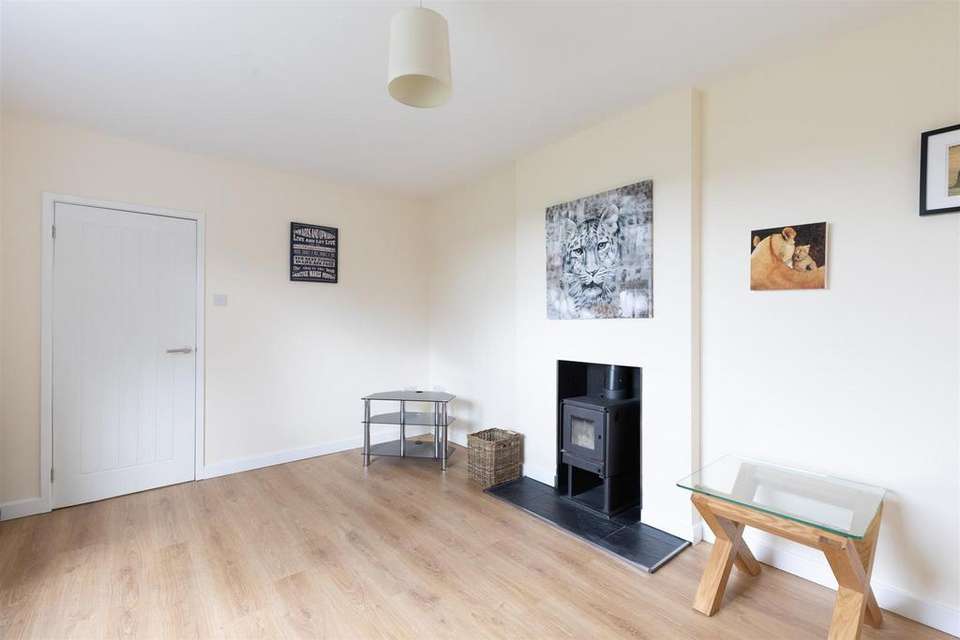3 bedroom terraced house for sale
Hunsterson, Nantwichterraced house
bedrooms

Property photos




+17
Property description
AN IDEAL OPPORTUNITY TO ACQUIRE A SEMI RURAL, DECEPTIVELY SPACIOUS HOUSE WITH OUTSTANDING VIEWS TO THE FRONT AND REAR. DOUBLE GLAZED, CENTRAL HEATING, TWO CAR PARKING SPACES.
AN IDEAL OPPORTUNITY TO ACQUIRE A SEMI RURAL, DECEPTIVELY SPACIOUS HOUSE WITH OUTSTANDING VIEWS TO THE FRONT AND REAR. DOUBLE GLAZED, CENTRAL HEATING, TWO CAR PARKING SPACES.
Summary - Entrance Hall, Lounge, Kitchen/Dining Area, Two Double Bedrooms, Ensuite, One Single Bedroom, Bathroom.
Description - The property being mid terraced constructed of brick under a tiled roof. The present vendors have further improved the accommodation over the last ten years with rewiring, replumbing, new kitchen and bathrooms, cavity wall insulation, central heating system. Deceptively spacious accommodation with two double bedrooms, single bedroom and 4-piece bathroom suite all within the first floor accommodation. Altogether we would recommend an inspection of the property.
Directions - From Nantwich, take the A51 to London Road, at the first set of traffic lights turn right and at the next set turn left, continue for two miles, proceed past the Boars Head, proceed for a further mile and at the crossroads turn right into Bridgemere Lane, follow this road into the Parish of Hunsterson, at the crossroads proceed straight on and the property is located on the right hand side.
Location & Amenities - The property stands in an attractive semi rural position with some outstanding views over countryside to the front and rear however the property is not totally remote as Nantwich is only 6 miles away together with Crewe 10 miles, Stoke on Trent 11 miles, Chester 29 miles, M6 Motorway (junction 16) 11 miles.
Accommodation - With approximate measurements comprises:
Entance Hall - 3.40m x 1.91m (11'2" x 6'3") - Radiator, understairs store.
Cloakroom - 1.52m x 0.79m (5'0" x 2'7") - With two piece suite.
Living Room - 4.34m x 3.40m (14'3" x 11'2") - Wood burning stove, laminate floor, double glazed picture window to front, radiator, TV point, delightful open aspect.
Kitchen/Breakfast/Dining Room - 6.55m x 3.02m (21'6" x 9'11") - Grey laminate kitchen with one and half bowl sink unit, base units, various matching wall cupboards, ceramic tiled floor, double glazed window, Smart Wood Pellet Range cooker, central heating and domestic hot water, open to dining area with double glazed patio doors, radiator, laminate floor, various power points
STAIRS LEAD FROM ENTRANCE HALL TO FIRST FLOOR LANDING
Master Bedroom (Rear) - 4.37m x 2.84m (14'4" x 9'4") - Radiator, double glazed window, built in wardrobes.
Ensuite - Comprises of pedestal wash basin, low level W/C, corner shower cubicle with shower unit, Xpelair, decorative tiled walls, towel rail.
Bedroom (Front) - 3.66m x 3.25m to extremes (12'0" x 10'8" to extrem - Radiator, double glazed window, TV point.
Bedroom - 4.14m x 2.39m to extremes (13'7" x 7'10" to extrem - Radiator, double glazed window, TV point.
Bathroom - 3.02m x 1.91m (9'11" x 6'3") - Large white suite with panel corner style bath, corner shower cubicle with power unit, pedestal wash basin, low level W/C, Xpelair, radiator, decorative tiled walls, double glazed window.
Outside - Towards the front of the property there are two car parking spaces, picket gate and fence leading to a lawned area and pathway. To the side there is a shared pedestrian access to the rear where you will find a private lawned rear garden that is fully enclosed and extends to some 70 foot in length, Open aspect.
Services - Mains water, electricity. Septic Tank.
N.B. Tests have not been made of electrical, water, gas, drainage and heating systems and associated appliances, nor confirmation obtained from the statutory bodies of the presence of these services. The information given should therefore be verified prior to a legal commitment to purchase.
Tenure - Freehold.
Council Tax - Band B.
Viewings - By appointment with Baker Wynne & Wilson
[use Contact Agent Button]
AN IDEAL OPPORTUNITY TO ACQUIRE A SEMI RURAL, DECEPTIVELY SPACIOUS HOUSE WITH OUTSTANDING VIEWS TO THE FRONT AND REAR. DOUBLE GLAZED, CENTRAL HEATING, TWO CAR PARKING SPACES.
Summary - Entrance Hall, Lounge, Kitchen/Dining Area, Two Double Bedrooms, Ensuite, One Single Bedroom, Bathroom.
Description - The property being mid terraced constructed of brick under a tiled roof. The present vendors have further improved the accommodation over the last ten years with rewiring, replumbing, new kitchen and bathrooms, cavity wall insulation, central heating system. Deceptively spacious accommodation with two double bedrooms, single bedroom and 4-piece bathroom suite all within the first floor accommodation. Altogether we would recommend an inspection of the property.
Directions - From Nantwich, take the A51 to London Road, at the first set of traffic lights turn right and at the next set turn left, continue for two miles, proceed past the Boars Head, proceed for a further mile and at the crossroads turn right into Bridgemere Lane, follow this road into the Parish of Hunsterson, at the crossroads proceed straight on and the property is located on the right hand side.
Location & Amenities - The property stands in an attractive semi rural position with some outstanding views over countryside to the front and rear however the property is not totally remote as Nantwich is only 6 miles away together with Crewe 10 miles, Stoke on Trent 11 miles, Chester 29 miles, M6 Motorway (junction 16) 11 miles.
Accommodation - With approximate measurements comprises:
Entance Hall - 3.40m x 1.91m (11'2" x 6'3") - Radiator, understairs store.
Cloakroom - 1.52m x 0.79m (5'0" x 2'7") - With two piece suite.
Living Room - 4.34m x 3.40m (14'3" x 11'2") - Wood burning stove, laminate floor, double glazed picture window to front, radiator, TV point, delightful open aspect.
Kitchen/Breakfast/Dining Room - 6.55m x 3.02m (21'6" x 9'11") - Grey laminate kitchen with one and half bowl sink unit, base units, various matching wall cupboards, ceramic tiled floor, double glazed window, Smart Wood Pellet Range cooker, central heating and domestic hot water, open to dining area with double glazed patio doors, radiator, laminate floor, various power points
STAIRS LEAD FROM ENTRANCE HALL TO FIRST FLOOR LANDING
Master Bedroom (Rear) - 4.37m x 2.84m (14'4" x 9'4") - Radiator, double glazed window, built in wardrobes.
Ensuite - Comprises of pedestal wash basin, low level W/C, corner shower cubicle with shower unit, Xpelair, decorative tiled walls, towel rail.
Bedroom (Front) - 3.66m x 3.25m to extremes (12'0" x 10'8" to extrem - Radiator, double glazed window, TV point.
Bedroom - 4.14m x 2.39m to extremes (13'7" x 7'10" to extrem - Radiator, double glazed window, TV point.
Bathroom - 3.02m x 1.91m (9'11" x 6'3") - Large white suite with panel corner style bath, corner shower cubicle with power unit, pedestal wash basin, low level W/C, Xpelair, radiator, decorative tiled walls, double glazed window.
Outside - Towards the front of the property there are two car parking spaces, picket gate and fence leading to a lawned area and pathway. To the side there is a shared pedestrian access to the rear where you will find a private lawned rear garden that is fully enclosed and extends to some 70 foot in length, Open aspect.
Services - Mains water, electricity. Septic Tank.
N.B. Tests have not been made of electrical, water, gas, drainage and heating systems and associated appliances, nor confirmation obtained from the statutory bodies of the presence of these services. The information given should therefore be verified prior to a legal commitment to purchase.
Tenure - Freehold.
Council Tax - Band B.
Viewings - By appointment with Baker Wynne & Wilson
[use Contact Agent Button]
Interested in this property?
Council tax
First listed
3 weeks agoEnergy Performance Certificate
Hunsterson, Nantwich
Marketed by
Baker Wynne & Wilson - Nantwich 38 Pepper Street Nantwich CW5 5ABPlacebuzz mortgage repayment calculator
Monthly repayment
The Est. Mortgage is for a 25 years repayment mortgage based on a 10% deposit and a 5.5% annual interest. It is only intended as a guide. Make sure you obtain accurate figures from your lender before committing to any mortgage. Your home may be repossessed if you do not keep up repayments on a mortgage.
Hunsterson, Nantwich - Streetview
DISCLAIMER: Property descriptions and related information displayed on this page are marketing materials provided by Baker Wynne & Wilson - Nantwich. Placebuzz does not warrant or accept any responsibility for the accuracy or completeness of the property descriptions or related information provided here and they do not constitute property particulars. Please contact Baker Wynne & Wilson - Nantwich for full details and further information.






















