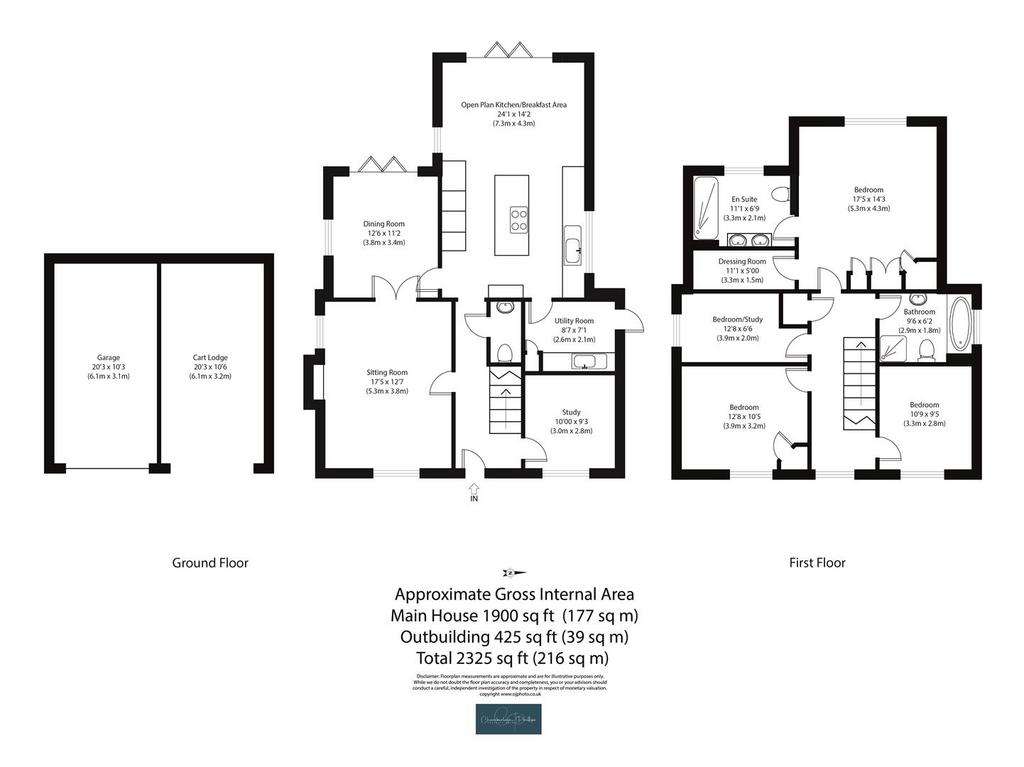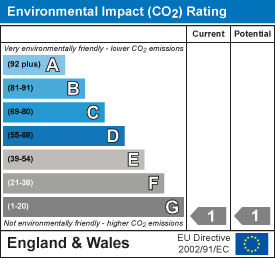4 bedroom detached house for sale
The Heath, Tattingstonedetached house
bedrooms

Property photos




+11
Property description
* SPACIOUS FAMILY HOME *
Chamberlain Phillips are delighted to offer this resplendent Neo Georgian detached family home situated within an ever-requested village location within easy reach of Alton Water, Manningtree, Ipswich and road and rail networks.
Constructed by Glenmoor developments some 9 years ago, the property offers spacious characterful family accommodation, including high ceilings and sash windows. Additional benefits include an air source heat pump, underfloor heating to the ground floor, garage, carport and plenty of parking.
Stepping through the front door you enter the entrance hall with stairs leading to the first-floor landing, doors to the cloakroom, study/bedroom five, sitting room, formal dining room and kitchen/dining/family area.
The heart of the home is the west-facing kitchen/dining/family area with bi-fold doors to the garden. The kitchen area offers a myriad of units, inset butler sink, an integrated fridge/freezer, a double oven, and a dishwasher. A separate island unit offers an integrated induction hob, all with contrasting granite work surfaces.
The utility room offers a selection of contrasting wall and base units, space for a washing machine and tumble dryer, inset sink and door to the side.
The sitting room is dual aspect with a feature marble fireplace housing a multi-fuel burning stove and double doors leading to the dining room which has bi-fold doors leading to the rear garden.
The principal bedroom sits at the rear of the property with west-facing windows overlooking the rear garden and has a walk-in wardrobe with fitted rails, a further selection of matching fitted John Lewis wardrobes, bedside tables, chest a drawer and dressing table. The generous ensuite has a large shower enclosure, dual vanity sink units and WC.
Bedroom two faces east with a fitted wardrobe, bedroom three faces east and is currently used as an office/workspace having been fitted with two desk units and varying matching cupboards and draw units, with the fourth bedroom facing south. The family bathroom hosts an independent shower cubicle, side panel bath, wash hand basin and wc.
To the outside the rear garden is mostly laid to lawn, split into two sections with garage, separate carport and drive providing parking for several vehicles.
IMPORTANT INFORMATION:
Tenure - Freehold
Council Tax - Band E
Services Connected - Mains Electric/Water/Drainage
Heating - Radiators / Underfloor via Air Source heat pump
Chamberlain Phillips are delighted to offer this resplendent Neo Georgian detached family home situated within an ever-requested village location within easy reach of Alton Water, Manningtree, Ipswich and road and rail networks.
Constructed by Glenmoor developments some 9 years ago, the property offers spacious characterful family accommodation, including high ceilings and sash windows. Additional benefits include an air source heat pump, underfloor heating to the ground floor, garage, carport and plenty of parking.
Stepping through the front door you enter the entrance hall with stairs leading to the first-floor landing, doors to the cloakroom, study/bedroom five, sitting room, formal dining room and kitchen/dining/family area.
The heart of the home is the west-facing kitchen/dining/family area with bi-fold doors to the garden. The kitchen area offers a myriad of units, inset butler sink, an integrated fridge/freezer, a double oven, and a dishwasher. A separate island unit offers an integrated induction hob, all with contrasting granite work surfaces.
The utility room offers a selection of contrasting wall and base units, space for a washing machine and tumble dryer, inset sink and door to the side.
The sitting room is dual aspect with a feature marble fireplace housing a multi-fuel burning stove and double doors leading to the dining room which has bi-fold doors leading to the rear garden.
The principal bedroom sits at the rear of the property with west-facing windows overlooking the rear garden and has a walk-in wardrobe with fitted rails, a further selection of matching fitted John Lewis wardrobes, bedside tables, chest a drawer and dressing table. The generous ensuite has a large shower enclosure, dual vanity sink units and WC.
Bedroom two faces east with a fitted wardrobe, bedroom three faces east and is currently used as an office/workspace having been fitted with two desk units and varying matching cupboards and draw units, with the fourth bedroom facing south. The family bathroom hosts an independent shower cubicle, side panel bath, wash hand basin and wc.
To the outside the rear garden is mostly laid to lawn, split into two sections with garage, separate carport and drive providing parking for several vehicles.
IMPORTANT INFORMATION:
Tenure - Freehold
Council Tax - Band E
Services Connected - Mains Electric/Water/Drainage
Heating - Radiators / Underfloor via Air Source heat pump
Interested in this property?
Council tax
First listed
4 weeks agoEnergy Performance Certificate
The Heath, Tattingstone
Marketed by
Chamberlain Phillips - Lawford 6 Dairy Barn Mews Lawford, Essex CO11 2BZPlacebuzz mortgage repayment calculator
Monthly repayment
The Est. Mortgage is for a 25 years repayment mortgage based on a 10% deposit and a 5.5% annual interest. It is only intended as a guide. Make sure you obtain accurate figures from your lender before committing to any mortgage. Your home may be repossessed if you do not keep up repayments on a mortgage.
The Heath, Tattingstone - Streetview
DISCLAIMER: Property descriptions and related information displayed on this page are marketing materials provided by Chamberlain Phillips - Lawford. Placebuzz does not warrant or accept any responsibility for the accuracy or completeness of the property descriptions or related information provided here and they do not constitute property particulars. Please contact Chamberlain Phillips - Lawford for full details and further information.
















