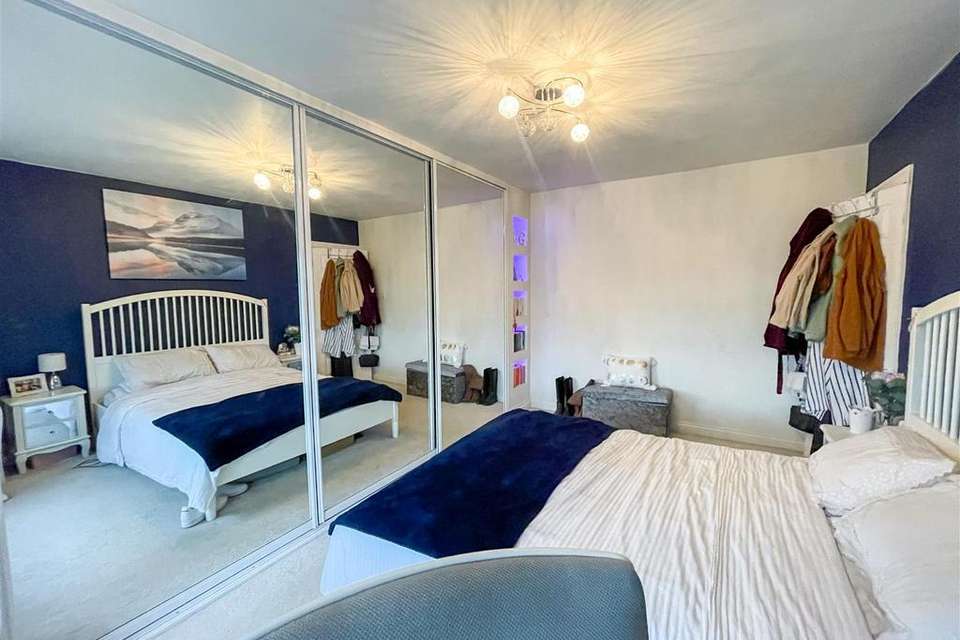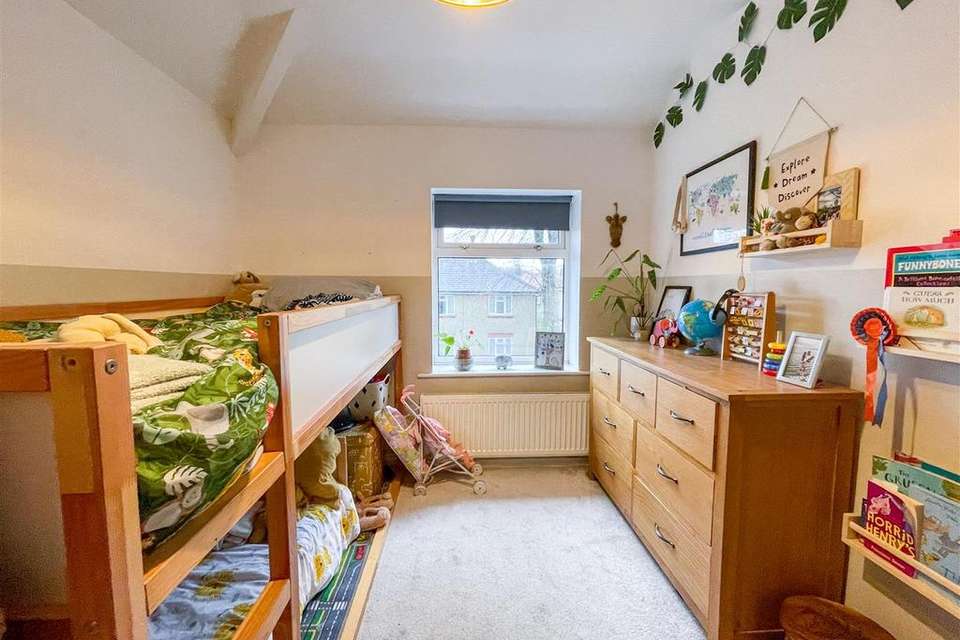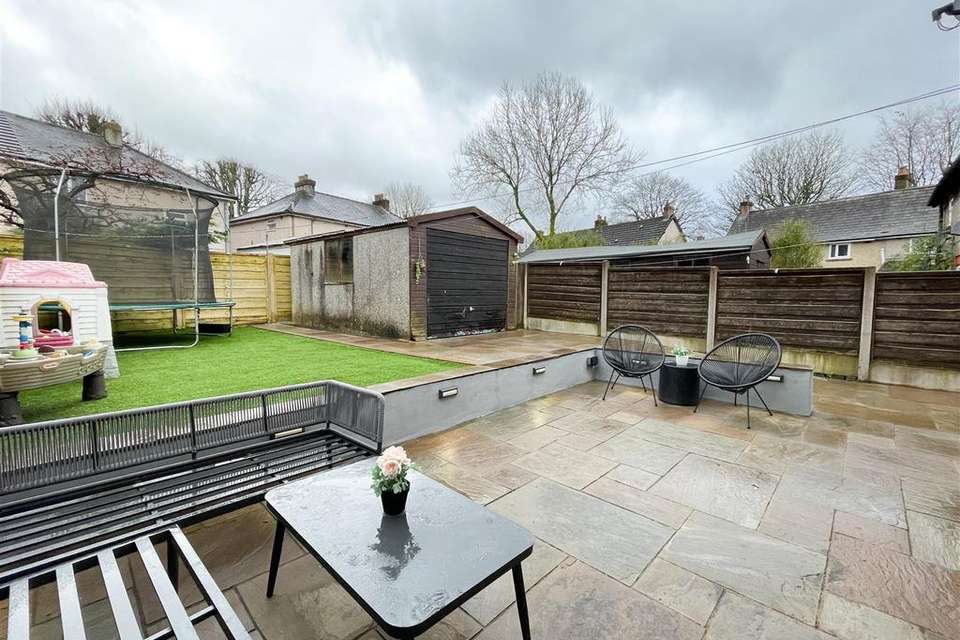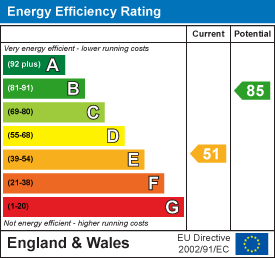3 bedroom semi-detached house for sale
Forest Avenue, Buxtonsemi-detached house
bedrooms
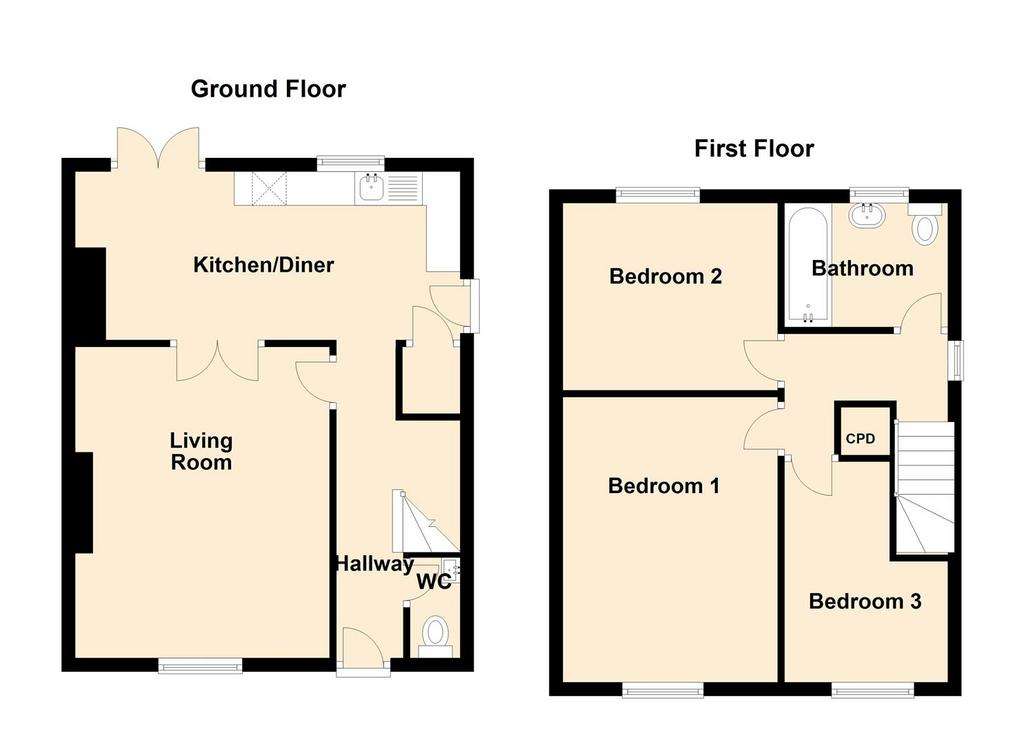
Property photos




+18
Property description
Bury and Hilton are delighted to offer for sale this three bedroomed semi detached property which is located in a popular residential area close to town and all amenities.
Accommodation briefly comprises: To the ground floor, entrance hallway, downstairs WC, kitchen diner and living room with three bedrooms and bathroom to the first floor.
Externally the property benefits from driveway parking to the front and a recently upgraded enclose rear garden.
With UPVC double glazing and gas central heating. Viewing is highly recommended. No onward chain.
Entrance Hallway - Front Upvc entrance door. Radiator. Laminate flooring. Stairs to the first floor. Smart boiler control.
Downstairs Wc - Fitted with a low level Wc with dual flush and wash hand basin with mixer tap and vanity unit. Upvc window to side. Karndean flooring. Half tiled walls. Wall mounted recently installed 'Worcester' gas combination boiler.
Kitchen Diner - 5.69m x 2.49m (18'8 x 8'2) - Fitted with a range of base, drawer and wall cupboards with under pelmet lighting, worksurface over incorporating one and a half bowl sink with mixer tap over. Space for electric cooker with extractor hood over, plumbing and space for dishwasher. Tiled splashbacks. Upvc door to side, Upvc double glazed window to rear, radiator and laminate flooring. With double opening Upvc double glazed doors opening to the rear garden and double opening glazed doors to the living room. Understairs pantry cupboard with space and plumbing for washing machine
Living Room - 4.60m x 3.76m (15'1 x 12'4) - Upvc window to front. Radiator.
First Floor Landing - Upvc window to side. Useful built in storage cupboard. Loft access.
Bedroom One - 4.42m x 2.77m (14'6 x 9'1) - Upvc window to front. Radiator. Built in wardrobes with mirror fronted sliding doors, with handing space, drawers and shoe shelving. LED back lit alcove shelving.
Bedroom Two - 3.38m x 2.72m (11'1 x 8'11) - Upvc window to rear. Radiator.
Bedroom Three - 3.48m x 2.59m (11'5 x 8'6) - Upvc window to front. Radiator.
Bathroom - Fitted with a three piece suite comprising: Wc with dual flush, Wash hand basin with mixer tap and vanity unit below and bath with wall mounted shower over. Fully tiled walls and flooring. Heated towel rail. Upvc window to rear.
Outside - To the front of the property there is a driveway to provide off road parking with gated access leading to the rear garden and detached garage. Path leading to the elevated front entrance. To the rear of the property there is an recently upgraded, low maintenance, enclosed garden with patio area laid with both Indian flag stone and artificial grass. With mains powered downlighting, hot and cold outside tap and outside plug.
Detached Garage - With up and over door. Separate fuse box.
FREEHOLD
HPBC- BAND B
EPC- E
Accommodation briefly comprises: To the ground floor, entrance hallway, downstairs WC, kitchen diner and living room with three bedrooms and bathroom to the first floor.
Externally the property benefits from driveway parking to the front and a recently upgraded enclose rear garden.
With UPVC double glazing and gas central heating. Viewing is highly recommended. No onward chain.
Entrance Hallway - Front Upvc entrance door. Radiator. Laminate flooring. Stairs to the first floor. Smart boiler control.
Downstairs Wc - Fitted with a low level Wc with dual flush and wash hand basin with mixer tap and vanity unit. Upvc window to side. Karndean flooring. Half tiled walls. Wall mounted recently installed 'Worcester' gas combination boiler.
Kitchen Diner - 5.69m x 2.49m (18'8 x 8'2) - Fitted with a range of base, drawer and wall cupboards with under pelmet lighting, worksurface over incorporating one and a half bowl sink with mixer tap over. Space for electric cooker with extractor hood over, plumbing and space for dishwasher. Tiled splashbacks. Upvc door to side, Upvc double glazed window to rear, radiator and laminate flooring. With double opening Upvc double glazed doors opening to the rear garden and double opening glazed doors to the living room. Understairs pantry cupboard with space and plumbing for washing machine
Living Room - 4.60m x 3.76m (15'1 x 12'4) - Upvc window to front. Radiator.
First Floor Landing - Upvc window to side. Useful built in storage cupboard. Loft access.
Bedroom One - 4.42m x 2.77m (14'6 x 9'1) - Upvc window to front. Radiator. Built in wardrobes with mirror fronted sliding doors, with handing space, drawers and shoe shelving. LED back lit alcove shelving.
Bedroom Two - 3.38m x 2.72m (11'1 x 8'11) - Upvc window to rear. Radiator.
Bedroom Three - 3.48m x 2.59m (11'5 x 8'6) - Upvc window to front. Radiator.
Bathroom - Fitted with a three piece suite comprising: Wc with dual flush, Wash hand basin with mixer tap and vanity unit below and bath with wall mounted shower over. Fully tiled walls and flooring. Heated towel rail. Upvc window to rear.
Outside - To the front of the property there is a driveway to provide off road parking with gated access leading to the rear garden and detached garage. Path leading to the elevated front entrance. To the rear of the property there is an recently upgraded, low maintenance, enclosed garden with patio area laid with both Indian flag stone and artificial grass. With mains powered downlighting, hot and cold outside tap and outside plug.
Detached Garage - With up and over door. Separate fuse box.
FREEHOLD
HPBC- BAND B
EPC- E
Interested in this property?
Council tax
First listed
4 weeks agoEnergy Performance Certificate
Forest Avenue, Buxton
Marketed by
Bury & Hilton - Buxton 17 High Street Buxton, Derbyshire SK17 6ETPlacebuzz mortgage repayment calculator
Monthly repayment
The Est. Mortgage is for a 25 years repayment mortgage based on a 10% deposit and a 5.5% annual interest. It is only intended as a guide. Make sure you obtain accurate figures from your lender before committing to any mortgage. Your home may be repossessed if you do not keep up repayments on a mortgage.
Forest Avenue, Buxton - Streetview
DISCLAIMER: Property descriptions and related information displayed on this page are marketing materials provided by Bury & Hilton - Buxton. Placebuzz does not warrant or accept any responsibility for the accuracy or completeness of the property descriptions or related information provided here and they do not constitute property particulars. Please contact Bury & Hilton - Buxton for full details and further information.












