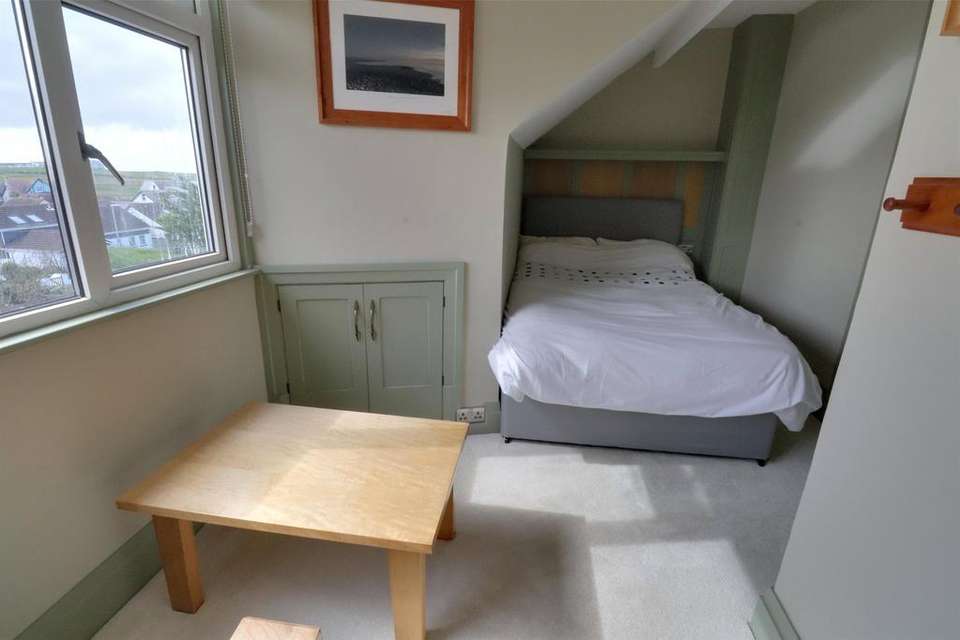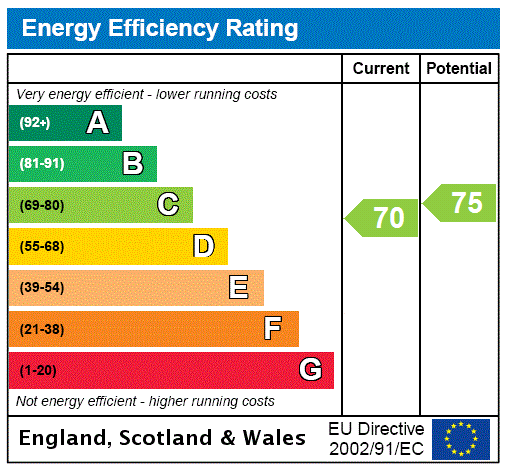4 bedroom semi-detached house for sale
Cornwall, EX23semi-detached house
bedrooms
Property photos




+18
Property description
Located in a sought-after area of Bude, this charming semi-detached house offers adaptable living accommodation set within a generous corner plot.
The property has been owned by our clients for almost 50 years and is currently utilised as two independent flats but could be reinstated back into one large family home as the internal stairwell is still in place, subject to the relevant planning consents.
The ground floor flat is spacious throughout and features a large lounge with a bay window which provides imposing views of Flexbury church, the golf course and the town beyond.
An archway leads to a dining room with plenty of room for a large family dining table. Sliding patio doors which provides plenty of natural light and access to the rear garden.
From the dining room a further archway leads to the adjacent kitchen which has an array of wooden wall and base mounted units with worktop over.
Completing the ground floor accommodation are two double bedrooms with integrated storage, a modern family shower room with a mains fed shower.
From the hallway a stairway leads down to the integral garage with significant storage space and utility area.
Heating is provided by mains gas fired central heating with wall mounted radiators throughout the ground floor.
The first floor is accessed by an external stairwell.
The accommodation comprises of two bedrooms, each with integral storage, a cosy open plan lounge/kitchen/diner, and a shower room with white WC, pedestal hand basin sat within a vanity storage unit and a corner fitted shower tray.
In addition, a large boarded loft space provides fantastic storage, with potential to convert, subject to the relevant planning consents.
Heating upon the first floor is provided by a single woodburning stove only.
Externally the property is sat on a generous corner plot with the front garden mostly laid to lawn with ample driveway parking.
A large detached garage with inspection pit provides an opportunity for development subject to the relevant planning consents.
To the rear, the garden has an area of lawn, a well-maintained landscaped area planted with an array of perennials and shrubs, a patio and a summerhouse.
Agents Note: The initial section of the driveway is under shared ownership with one neighbouring property.
Services: Mains Electricity, Gas, Water and Drainage.
Proceed up Belle Vue in the centre of Bude and follow the road around into Golf House Road. Proceed down the hill with the golf course on either side and you will pass Flexbury Church whereupon the turning to Creathorne Road will be found after a short distance on your left hand side. The property is the first on the right hand side with a Webbers board clearly displayed.
The property has been owned by our clients for almost 50 years and is currently utilised as two independent flats but could be reinstated back into one large family home as the internal stairwell is still in place, subject to the relevant planning consents.
The ground floor flat is spacious throughout and features a large lounge with a bay window which provides imposing views of Flexbury church, the golf course and the town beyond.
An archway leads to a dining room with plenty of room for a large family dining table. Sliding patio doors which provides plenty of natural light and access to the rear garden.
From the dining room a further archway leads to the adjacent kitchen which has an array of wooden wall and base mounted units with worktop over.
Completing the ground floor accommodation are two double bedrooms with integrated storage, a modern family shower room with a mains fed shower.
From the hallway a stairway leads down to the integral garage with significant storage space and utility area.
Heating is provided by mains gas fired central heating with wall mounted radiators throughout the ground floor.
The first floor is accessed by an external stairwell.
The accommodation comprises of two bedrooms, each with integral storage, a cosy open plan lounge/kitchen/diner, and a shower room with white WC, pedestal hand basin sat within a vanity storage unit and a corner fitted shower tray.
In addition, a large boarded loft space provides fantastic storage, with potential to convert, subject to the relevant planning consents.
Heating upon the first floor is provided by a single woodburning stove only.
Externally the property is sat on a generous corner plot with the front garden mostly laid to lawn with ample driveway parking.
A large detached garage with inspection pit provides an opportunity for development subject to the relevant planning consents.
To the rear, the garden has an area of lawn, a well-maintained landscaped area planted with an array of perennials and shrubs, a patio and a summerhouse.
Agents Note: The initial section of the driveway is under shared ownership with one neighbouring property.
Services: Mains Electricity, Gas, Water and Drainage.
Proceed up Belle Vue in the centre of Bude and follow the road around into Golf House Road. Proceed down the hill with the golf course on either side and you will pass Flexbury Church whereupon the turning to Creathorne Road will be found after a short distance on your left hand side. The property is the first on the right hand side with a Webbers board clearly displayed.
Interested in this property?
Council tax
First listed
4 weeks agoEnergy Performance Certificate
Cornwall, EX23
Marketed by
Webbers - Bude 11 Lansdown Road Bude EX23 8BHPlacebuzz mortgage repayment calculator
Monthly repayment
The Est. Mortgage is for a 25 years repayment mortgage based on a 10% deposit and a 5.5% annual interest. It is only intended as a guide. Make sure you obtain accurate figures from your lender before committing to any mortgage. Your home may be repossessed if you do not keep up repayments on a mortgage.
Cornwall, EX23 - Streetview
DISCLAIMER: Property descriptions and related information displayed on this page are marketing materials provided by Webbers - Bude. Placebuzz does not warrant or accept any responsibility for the accuracy or completeness of the property descriptions or related information provided here and they do not constitute property particulars. Please contact Webbers - Bude for full details and further information.























