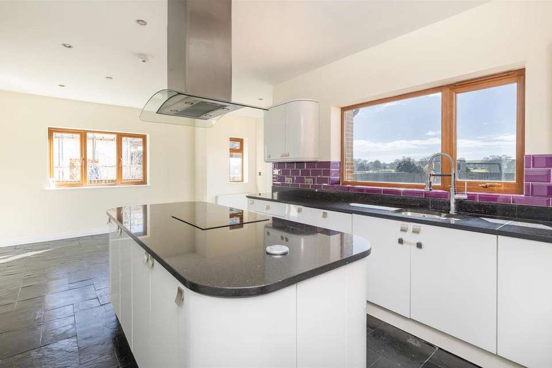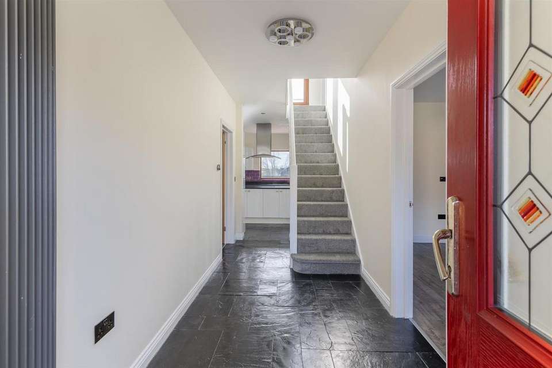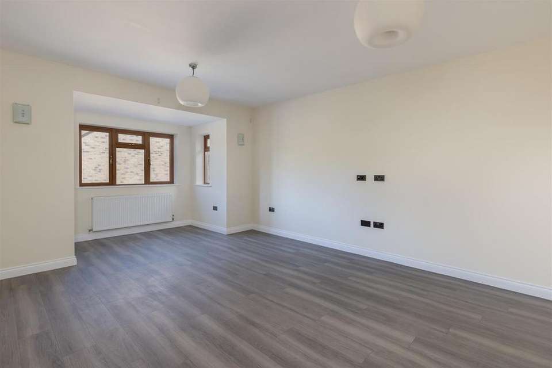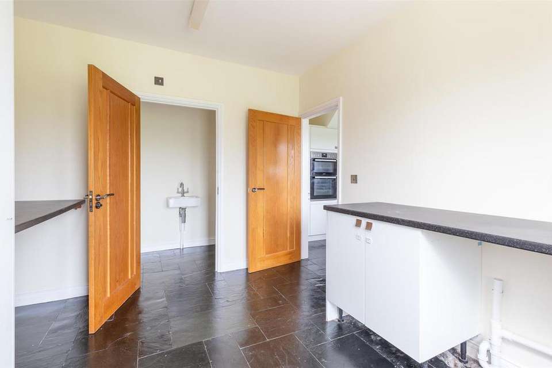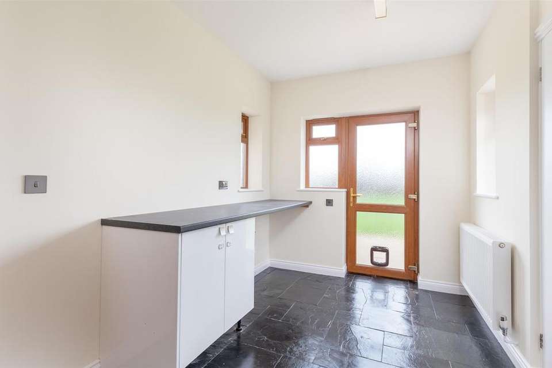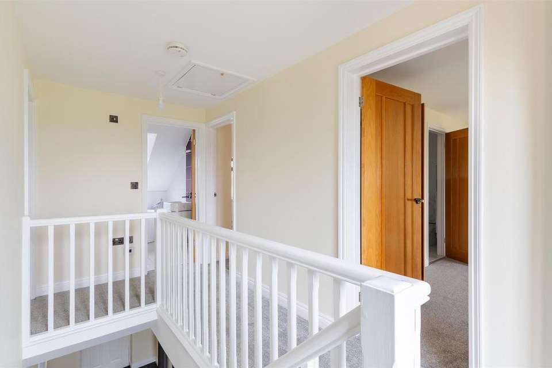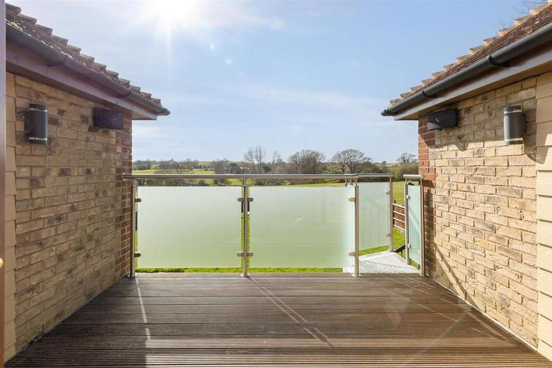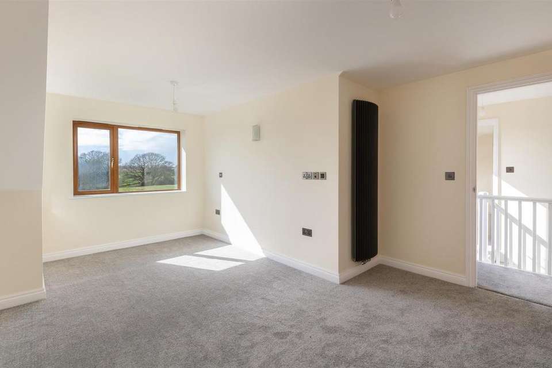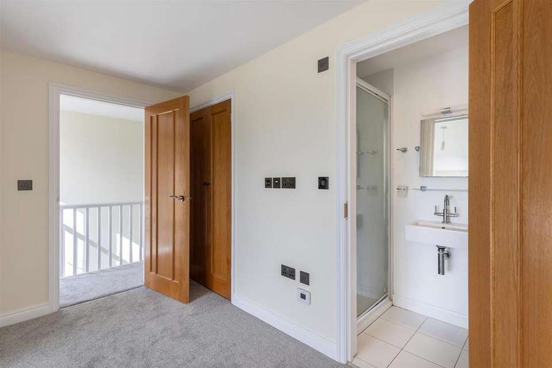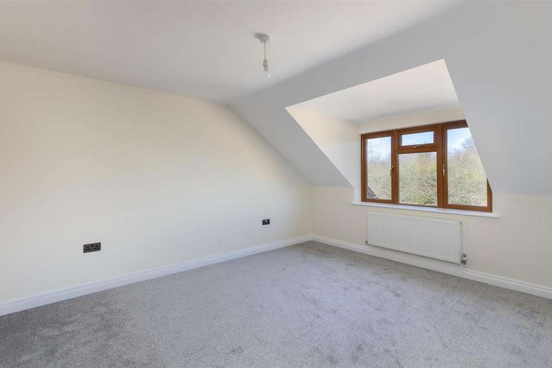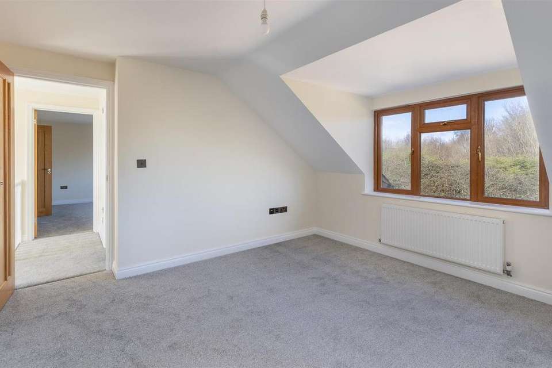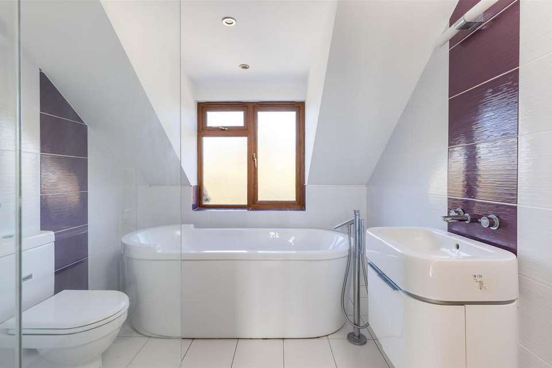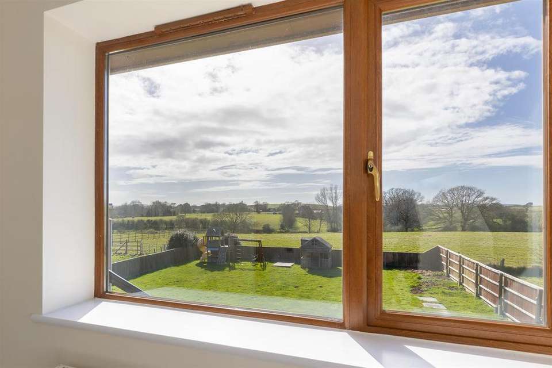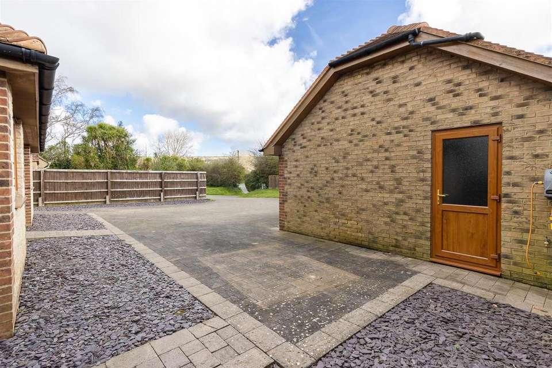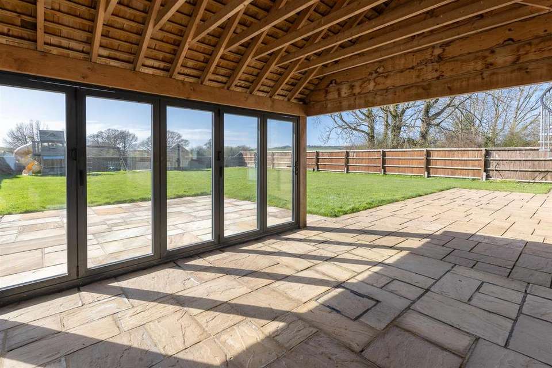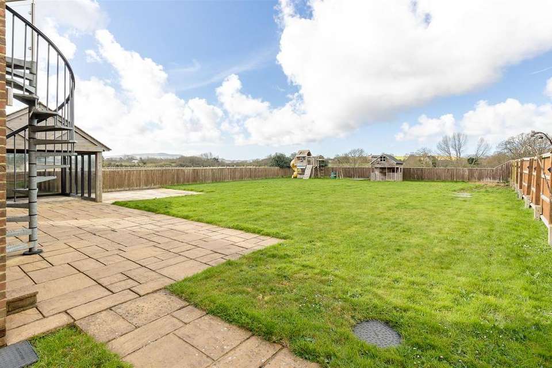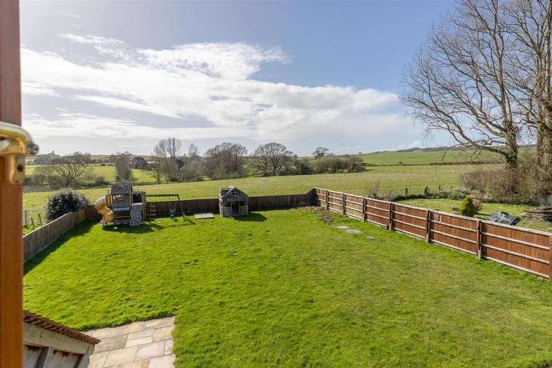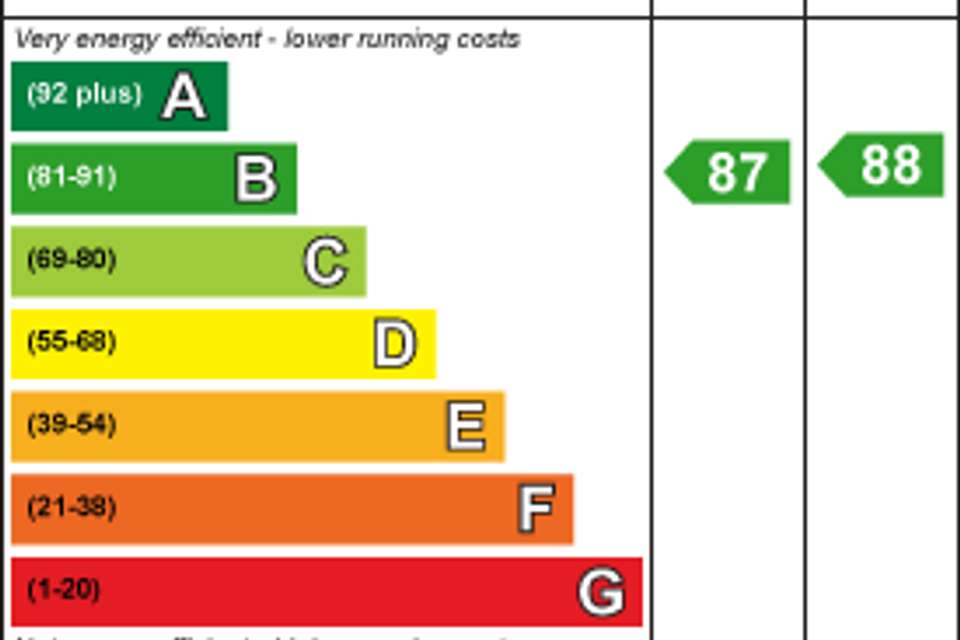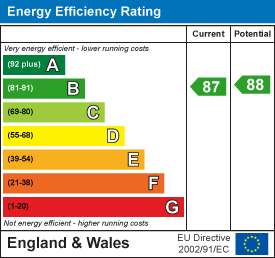4 bedroom detached house for sale
Arreton, Isle of Wightdetached house
bedrooms
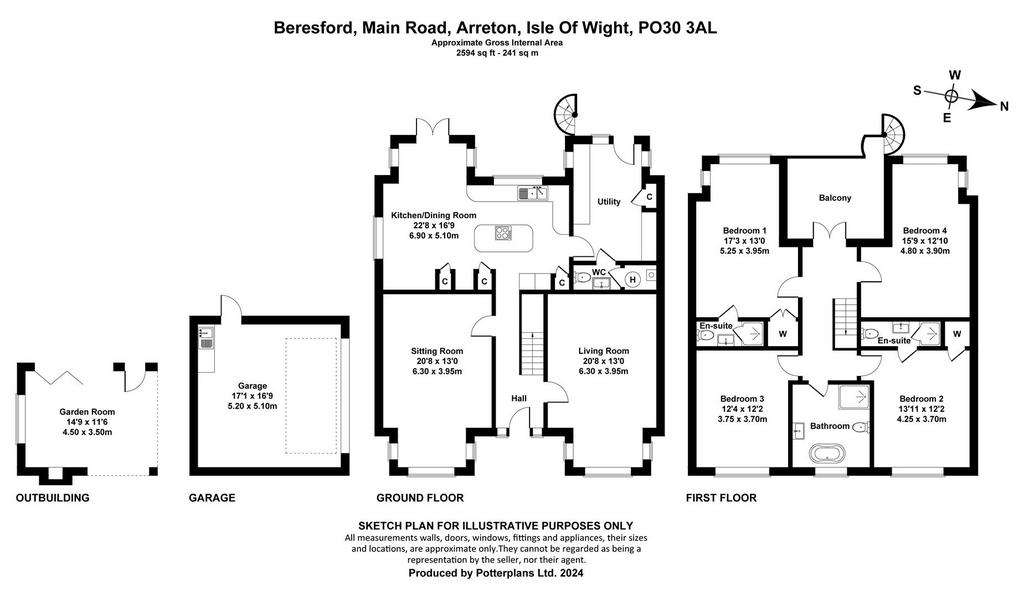
Property photos


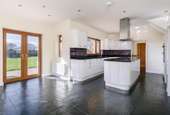
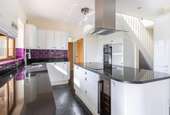
+22
Property description
A spacious modern detached home with a large garden, double garage and superb views of the surrounding countryside
Beresford - Designed to make the most of the wonderful views, this detached home was built in 2013 and provides a great family home with light accommodation as well as ample parking and a large double garage. A good-sized west facing rear garden backs onto farmland from which panoramic country views can be enjoyed while all year round sunsets can be appreciated from the first-floor balcony. Large paved terraces and a superb summer house with fireplace provide an excellent entertaining space.
The home has two spacious reception rooms in addition to a kitchen/dining room with access to the rear garden. In addition to a utility room and ample storage, there are four double bedrooms and three bathrooms on the first floor. Photovoltaic panels producing an annual income of around £1,100 per annum along with UPVC framed double glazed windows and good levels of insulation make for an efficient home with an EPC B rating.
Situated on the southern fringe of the village of Arreton, a short distance from the Red Squirrel cycle path, the village has a local shop and two public houses, whilst Harvey Browns, the excellent farm shop/ café, is a couple of minutes drive away.
ACCOMMODATION
GROUND FLOOR
Covered ENTRANCE PORCH with downlighters.
ENTRANCE HALL with staircase to First Floor.
SITTING ROOM A good-sized room with a wide bay window to the front elevation.
LIVING ROOM/DINING ROOM A further nicely proportioned reception room with downland views.
KITCHEN/DINING ROOM A dual aspect room with views over the garden and surrounding countryside fitted with a contemporary kitchen with an extensive range of built-in cupboards that incorporates an island unit and quartz worksurfaces. A range of integral appliances include an induction hob with extractor over, Zanussi double oven, wine cooler, dishwasher and space for an American-style fridge freezer. The dining area incorporates French doors leading out to the terrace and garden.
UTILITY ROOM Base cupboards, worksurfaces and space for washing machine and tumble dryer plus further appliances. Part-glazed door to rear garden.
CLOAKROOM WC and washbasin. Cupboard housing gas-fired boiler, (installed around 12 months ago) and direct hot water cylinder.
FIRST FLOOR
LANDING with a pair of French doors opening to a BALCONY with outside lighting and speakers, wonderful country views and a staircase leading down to the garden.
BEDROOM 1 A double bedroom with panoramic country views, built-in cupboards. SHOWER ROOM EN-SUITE with shower, washbasin, WC and heated towel rail.
BEDROOM 4 A double bedroom with country views.
BEDROOM 3 A double bedroom with an easterly aspect.
FAMILY BATHROOM Double ended bath, washbasin, WC and large shower.
BEDROOM 2 A good sized double bedroom with built-in wardrobe cupboard. SHOWER ROOM EN-SUITE with shower, washbasin, WC and heated towel rail.
OUTSIDE A block-paved driveway to the front of the house provides parking for a number of cars while adjacent is a detached block and brick-built GARAGE 5.2m x 5.1m with electric roller shutter door and extensive
shelving, power, lighting and sink unit, pedestrian door to side.
The front garden is enclosed by a close board fencing while there is gated access to either side of the house to the rear garden with a good-sized level, lawned garden from which the country views can be enjoyed. There is an extensive paved terrace to the rear of the house ideal for outdoor dining and seating with a timber-framed GARDEN ROOM glazed to two sides, one with bi-fold doors and partially open sided with a fireplace which makes for a great entertaining space.
DIRECTIONS As you head south out of Arreton on the A3056, as you pass the entrance to Haseley Manor on your left, almost opposite on your right-hand side is a shared drive on which you bear left to Beresford.
SERVICES Mains water, electricity, gas. Gas-fired central heating. Shared private drainage system. Photovoltaic panels.
POSTCODE PO30 3AL
EPC Rating B
TENURE Freehold
COUNCIL TAX Band F
VIEWINGS All viewings will be strictly by prior arrangement with the sole selling agents Spence Willard.
IMPORTANT NOTICE: 1. Particulars: These particulars are not an offer or contract, nor part of one. You should not rely on statements by Spence Willard in the particulars or by word of mouth or in writing ('information') as being factually accurate about the property, its condition or its value.
Neither Spence Willard nor any joint agent has any authority to make any representations about the property, and accordingly any information given is entirely without responsibility on the part of the agents, seller(s) or lessor(s). 2. Photos etc: The photographs show only certain parts of the
property as they appeared at the time they were taken. Areas, measurements and distances given are approximate only. 3. Regulations etc: Any reference to alterations to, or use of, any part of the property does not mean that any necessary planning, building regulations or other consent has
been obtained. A buyer or lessee must find out by inspection or in other ways that these matters have been properly dealt with and that all information is correct. 4. VAT: The VAT position relating to the property may change without notice.
Beresford - Designed to make the most of the wonderful views, this detached home was built in 2013 and provides a great family home with light accommodation as well as ample parking and a large double garage. A good-sized west facing rear garden backs onto farmland from which panoramic country views can be enjoyed while all year round sunsets can be appreciated from the first-floor balcony. Large paved terraces and a superb summer house with fireplace provide an excellent entertaining space.
The home has two spacious reception rooms in addition to a kitchen/dining room with access to the rear garden. In addition to a utility room and ample storage, there are four double bedrooms and three bathrooms on the first floor. Photovoltaic panels producing an annual income of around £1,100 per annum along with UPVC framed double glazed windows and good levels of insulation make for an efficient home with an EPC B rating.
Situated on the southern fringe of the village of Arreton, a short distance from the Red Squirrel cycle path, the village has a local shop and two public houses, whilst Harvey Browns, the excellent farm shop/ café, is a couple of minutes drive away.
ACCOMMODATION
GROUND FLOOR
Covered ENTRANCE PORCH with downlighters.
ENTRANCE HALL with staircase to First Floor.
SITTING ROOM A good-sized room with a wide bay window to the front elevation.
LIVING ROOM/DINING ROOM A further nicely proportioned reception room with downland views.
KITCHEN/DINING ROOM A dual aspect room with views over the garden and surrounding countryside fitted with a contemporary kitchen with an extensive range of built-in cupboards that incorporates an island unit and quartz worksurfaces. A range of integral appliances include an induction hob with extractor over, Zanussi double oven, wine cooler, dishwasher and space for an American-style fridge freezer. The dining area incorporates French doors leading out to the terrace and garden.
UTILITY ROOM Base cupboards, worksurfaces and space for washing machine and tumble dryer plus further appliances. Part-glazed door to rear garden.
CLOAKROOM WC and washbasin. Cupboard housing gas-fired boiler, (installed around 12 months ago) and direct hot water cylinder.
FIRST FLOOR
LANDING with a pair of French doors opening to a BALCONY with outside lighting and speakers, wonderful country views and a staircase leading down to the garden.
BEDROOM 1 A double bedroom with panoramic country views, built-in cupboards. SHOWER ROOM EN-SUITE with shower, washbasin, WC and heated towel rail.
BEDROOM 4 A double bedroom with country views.
BEDROOM 3 A double bedroom with an easterly aspect.
FAMILY BATHROOM Double ended bath, washbasin, WC and large shower.
BEDROOM 2 A good sized double bedroom with built-in wardrobe cupboard. SHOWER ROOM EN-SUITE with shower, washbasin, WC and heated towel rail.
OUTSIDE A block-paved driveway to the front of the house provides parking for a number of cars while adjacent is a detached block and brick-built GARAGE 5.2m x 5.1m with electric roller shutter door and extensive
shelving, power, lighting and sink unit, pedestrian door to side.
The front garden is enclosed by a close board fencing while there is gated access to either side of the house to the rear garden with a good-sized level, lawned garden from which the country views can be enjoyed. There is an extensive paved terrace to the rear of the house ideal for outdoor dining and seating with a timber-framed GARDEN ROOM glazed to two sides, one with bi-fold doors and partially open sided with a fireplace which makes for a great entertaining space.
DIRECTIONS As you head south out of Arreton on the A3056, as you pass the entrance to Haseley Manor on your left, almost opposite on your right-hand side is a shared drive on which you bear left to Beresford.
SERVICES Mains water, electricity, gas. Gas-fired central heating. Shared private drainage system. Photovoltaic panels.
POSTCODE PO30 3AL
EPC Rating B
TENURE Freehold
COUNCIL TAX Band F
VIEWINGS All viewings will be strictly by prior arrangement with the sole selling agents Spence Willard.
IMPORTANT NOTICE: 1. Particulars: These particulars are not an offer or contract, nor part of one. You should not rely on statements by Spence Willard in the particulars or by word of mouth or in writing ('information') as being factually accurate about the property, its condition or its value.
Neither Spence Willard nor any joint agent has any authority to make any representations about the property, and accordingly any information given is entirely without responsibility on the part of the agents, seller(s) or lessor(s). 2. Photos etc: The photographs show only certain parts of the
property as they appeared at the time they were taken. Areas, measurements and distances given are approximate only. 3. Regulations etc: Any reference to alterations to, or use of, any part of the property does not mean that any necessary planning, building regulations or other consent has
been obtained. A buyer or lessee must find out by inspection or in other ways that these matters have been properly dealt with and that all information is correct. 4. VAT: The VAT position relating to the property may change without notice.
Interested in this property?
Council tax
First listed
3 weeks agoEnergy Performance Certificate
Arreton, Isle of Wight
Marketed by
Spence Willard - Cowes Waterside House, 72A High Street, Cowes Isle of Wight PO31 7RECall agent on 01983 200880
Placebuzz mortgage repayment calculator
Monthly repayment
The Est. Mortgage is for a 25 years repayment mortgage based on a 10% deposit and a 5.5% annual interest. It is only intended as a guide. Make sure you obtain accurate figures from your lender before committing to any mortgage. Your home may be repossessed if you do not keep up repayments on a mortgage.
Arreton, Isle of Wight - Streetview
DISCLAIMER: Property descriptions and related information displayed on this page are marketing materials provided by Spence Willard - Cowes. Placebuzz does not warrant or accept any responsibility for the accuracy or completeness of the property descriptions or related information provided here and they do not constitute property particulars. Please contact Spence Willard - Cowes for full details and further information.





