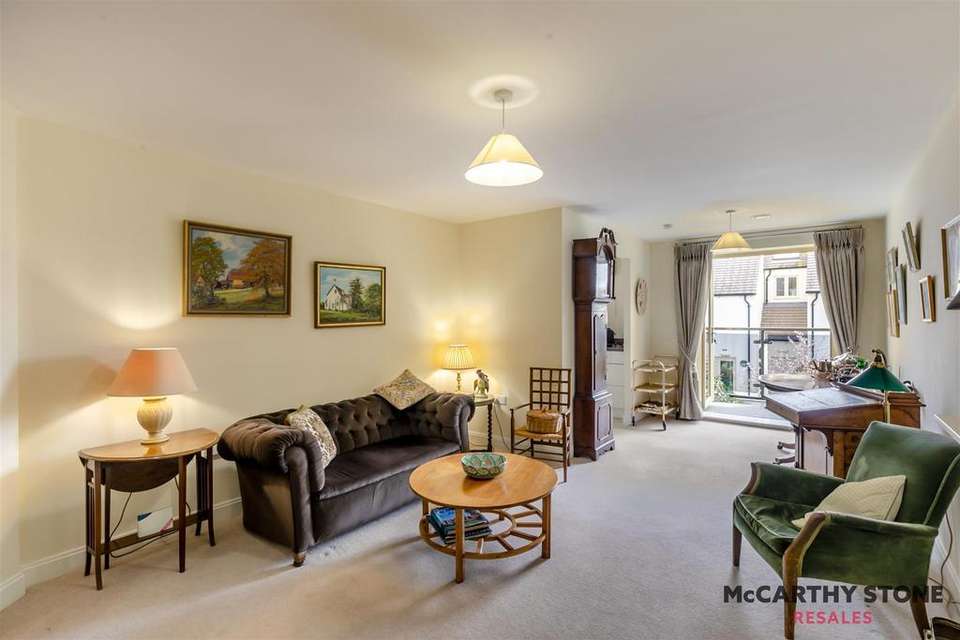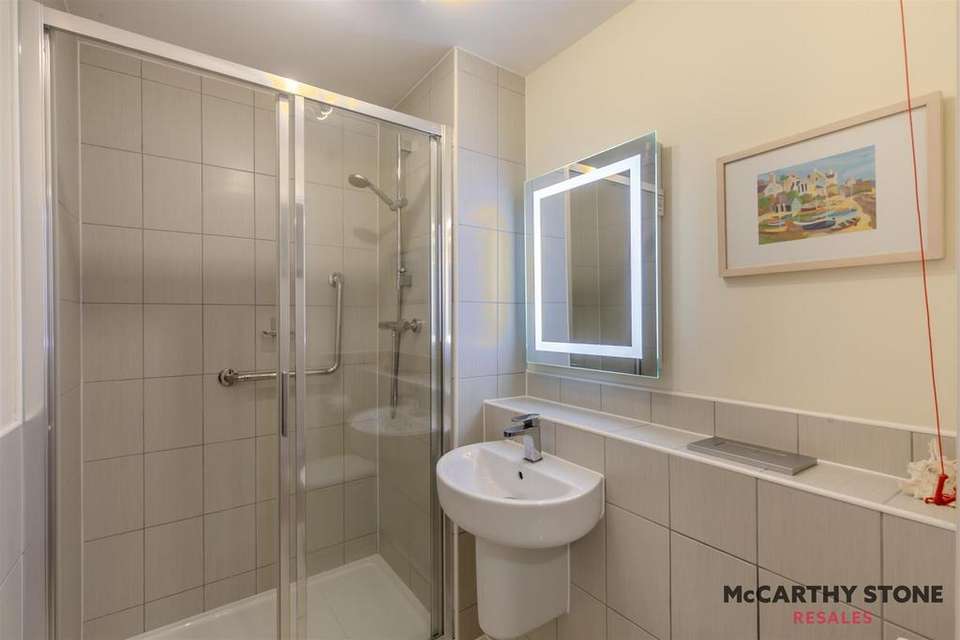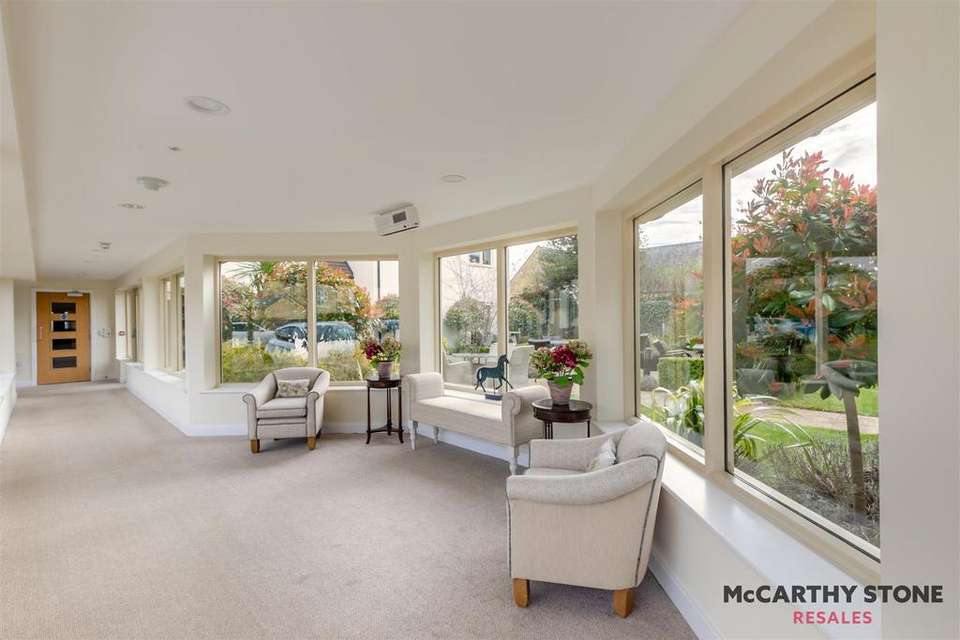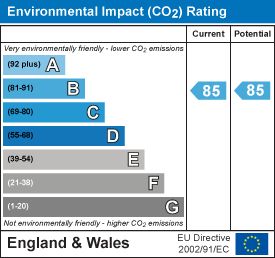2 bedroom flat for sale
Hospital Road, More-in the-Marshflat
bedrooms
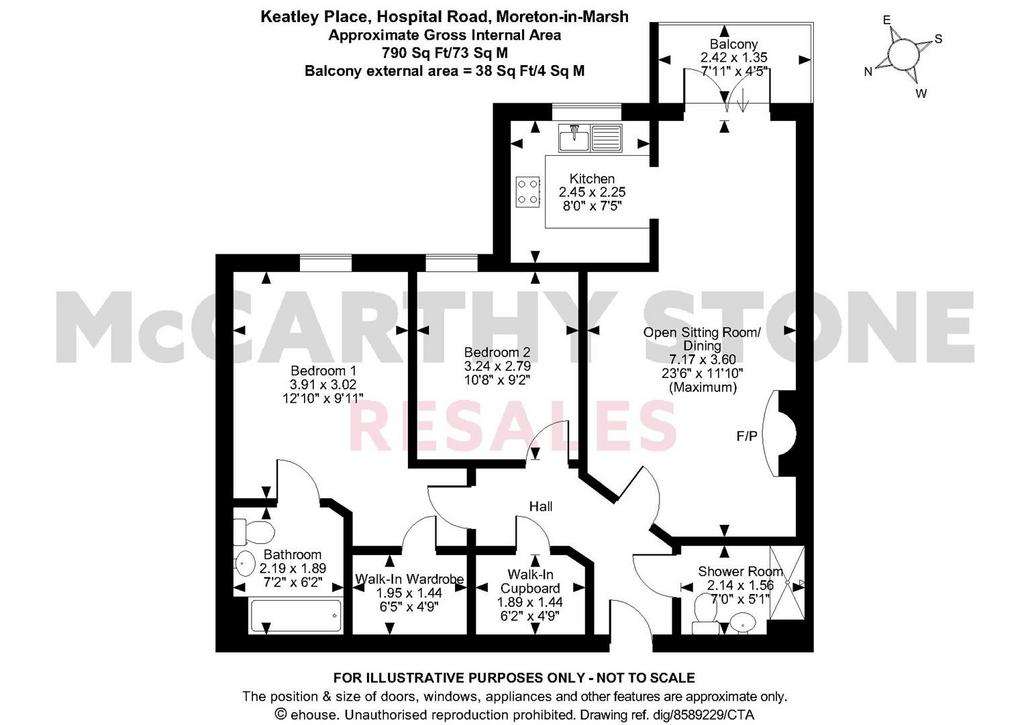
Property photos



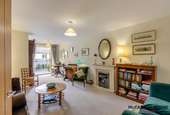
+19
Property description
A wonderfully presented two bedroomed retirement apartment. Located on the FIRST FLOOR, this property boasts a WALK-OUT BALCONY overlooking the communal gardens, direct access from the lounge allowing the room to be BRIGHT AND AIRY.
Keatley Place - Keatley Place in Moreton-in-Marsh has been constructed just 350 meters from the town centre, offering coffee shops and supermarkets near to your door step. Moreton-in-Marsh train station is located just a few streets away, with a direct line to London Paddington. Keatley Place has been designed to seamlessly fit with the unique local architecture that makes the Cotswolds so appealing. The complex is located on Hospital Road, parallel to the High Street. This secluded location means that while nestled away from the hustle and bustle, the thriving community in the town is easily accessible. Keatley Place is exclusively for persons aged 60 and over and it has been designed and built by McCarthy and Stone to cater for this age group.
Living Room - The living room is complimented by a feature fireplace with a flame effect fire. Large double glazed patio doors open onto a generous and attractive walk-out balcony which overlooks the landscaped communal gardens. Two ceiling lights. A range of power sockets. Telephone and TV points.
Kitchen - A stunning modern fitted kitchen with fully integrated appliances comprising: fridge/freezer; fan assisted electric oven; microwave; slim line dishwasher; ceramic four ring hob and extractor fan above. A double glazed window with fitted roller blind sits above the stainless steel sink and drainer. There are a range of base and eye level units fitted with under pelmet lighting. One ceiling light. A range of power sockets.
Master Bedroom - A large and light double bedroom with a double glazed window overlooking the landscaped gardens. Door to generous walk in wardrobe. Two ceiling lights. A range of power sockets. Door to en-suite bathroom.
En-Suite Bathroom - A fully tiled modern en-suite comprising: bath with grab rails and shower fitting above; vanity unit with hand basin/drawers and mirror above. WC. Emergency pull cord. Wall mounted heated towel rail.
Second Bedroom - A good sized double bedroom with double glazed window overlooking the landscaped gardens. One ceiling light. A range of power sockets. TV point.
Shower Room - A fully tiled and modern suite comprising: a walk in shower with grab rails; WC; hand basin and mirror above. Wall mounted heated towel rail. Emergency pull cord.
Walk In Cupboard - A large walk in cupboard housing boiler and heating controls. Integrated washer dryer.
Service Charge (Breakdown) - . Cleaning of communal windows
. Water rates for communal areas and apartments
. Electricity, heating, lighting and power to communal areas
. 24 hour emergency call system
. Upkeep of gardens and grounds
. Repairs and maintenance to the interior and exterior communal areas
. Contingency fund including internal and external redecoration of communal areas
. Buildings insurance
The service charge is £4832.66 per annum (for to financial year ending 01/07/2024).
The Service charge does not cover external costs such as your Council Tax, electricity or TV, but does include the cost of your House Manager, your water rates, our 24 hour emergency call system, the heating and maintenance of all communal areas, exterior property maintenance and gardening. To find out more about the service charges please contact your Property Consultant or House Manager.
Lease Length - 999 years from 1st June 2016 - lease ends 31st May 3015.
Ground Rent - Ground rent: £425 per annum
Ground rent review: 1st June 2031
Allocated Parking - There is no allocated parking with this property.
Additional Services & Information - . Superfast Fibre Broadband available
. Mains water and electricity
. Electric room heating
. Mains drainage
Keatley Place - Keatley Place in Moreton-in-Marsh has been constructed just 350 meters from the town centre, offering coffee shops and supermarkets near to your door step. Moreton-in-Marsh train station is located just a few streets away, with a direct line to London Paddington. Keatley Place has been designed to seamlessly fit with the unique local architecture that makes the Cotswolds so appealing. The complex is located on Hospital Road, parallel to the High Street. This secluded location means that while nestled away from the hustle and bustle, the thriving community in the town is easily accessible. Keatley Place is exclusively for persons aged 60 and over and it has been designed and built by McCarthy and Stone to cater for this age group.
Living Room - The living room is complimented by a feature fireplace with a flame effect fire. Large double glazed patio doors open onto a generous and attractive walk-out balcony which overlooks the landscaped communal gardens. Two ceiling lights. A range of power sockets. Telephone and TV points.
Kitchen - A stunning modern fitted kitchen with fully integrated appliances comprising: fridge/freezer; fan assisted electric oven; microwave; slim line dishwasher; ceramic four ring hob and extractor fan above. A double glazed window with fitted roller blind sits above the stainless steel sink and drainer. There are a range of base and eye level units fitted with under pelmet lighting. One ceiling light. A range of power sockets.
Master Bedroom - A large and light double bedroom with a double glazed window overlooking the landscaped gardens. Door to generous walk in wardrobe. Two ceiling lights. A range of power sockets. Door to en-suite bathroom.
En-Suite Bathroom - A fully tiled modern en-suite comprising: bath with grab rails and shower fitting above; vanity unit with hand basin/drawers and mirror above. WC. Emergency pull cord. Wall mounted heated towel rail.
Second Bedroom - A good sized double bedroom with double glazed window overlooking the landscaped gardens. One ceiling light. A range of power sockets. TV point.
Shower Room - A fully tiled and modern suite comprising: a walk in shower with grab rails; WC; hand basin and mirror above. Wall mounted heated towel rail. Emergency pull cord.
Walk In Cupboard - A large walk in cupboard housing boiler and heating controls. Integrated washer dryer.
Service Charge (Breakdown) - . Cleaning of communal windows
. Water rates for communal areas and apartments
. Electricity, heating, lighting and power to communal areas
. 24 hour emergency call system
. Upkeep of gardens and grounds
. Repairs and maintenance to the interior and exterior communal areas
. Contingency fund including internal and external redecoration of communal areas
. Buildings insurance
The service charge is £4832.66 per annum (for to financial year ending 01/07/2024).
The Service charge does not cover external costs such as your Council Tax, electricity or TV, but does include the cost of your House Manager, your water rates, our 24 hour emergency call system, the heating and maintenance of all communal areas, exterior property maintenance and gardening. To find out more about the service charges please contact your Property Consultant or House Manager.
Lease Length - 999 years from 1st June 2016 - lease ends 31st May 3015.
Ground Rent - Ground rent: £425 per annum
Ground rent review: 1st June 2031
Allocated Parking - There is no allocated parking with this property.
Additional Services & Information - . Superfast Fibre Broadband available
. Mains water and electricity
. Electric room heating
. Mains drainage
Interested in this property?
Council tax
First listed
3 weeks agoEnergy Performance Certificate
Hospital Road, More-in the-Marsh
Marketed by
McCarthy Stone - Resales 4th Floor, 100 Holdenhurst Road Bournemouth BH8 8AQPlacebuzz mortgage repayment calculator
Monthly repayment
The Est. Mortgage is for a 25 years repayment mortgage based on a 10% deposit and a 5.5% annual interest. It is only intended as a guide. Make sure you obtain accurate figures from your lender before committing to any mortgage. Your home may be repossessed if you do not keep up repayments on a mortgage.
Hospital Road, More-in the-Marsh - Streetview
DISCLAIMER: Property descriptions and related information displayed on this page are marketing materials provided by McCarthy Stone - Resales. Placebuzz does not warrant or accept any responsibility for the accuracy or completeness of the property descriptions or related information provided here and they do not constitute property particulars. Please contact McCarthy Stone - Resales for full details and further information.



