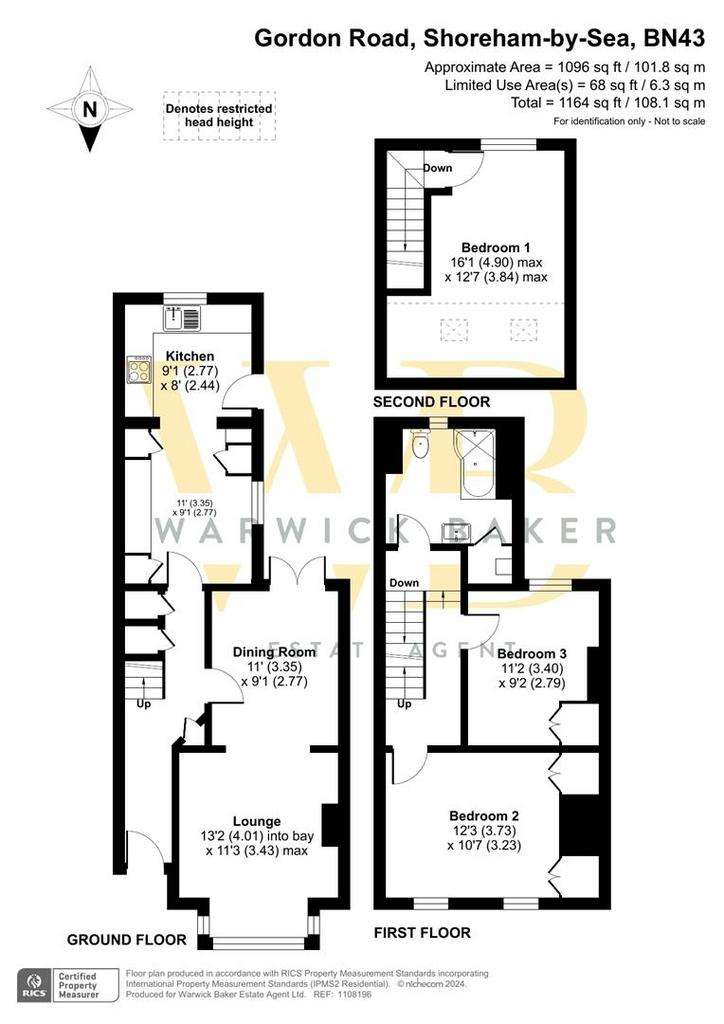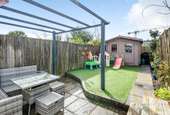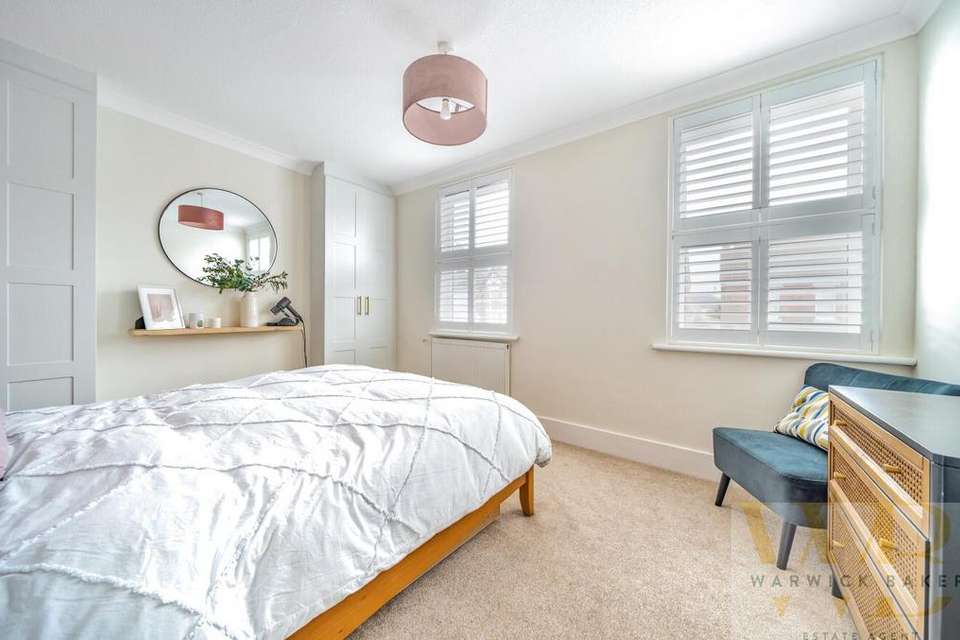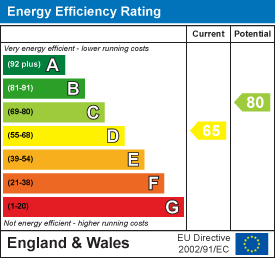3 bedroom terraced house for sale
Gordon Road, Shoreham-By-Seaterraced house
bedrooms

Property photos




+12
Property description
* £525,000 *
WARWICK BAKER ESTATE AGENTS ARE DELIGHTED TO OFFER THIS WELL PRESENTED TERRACED PERIOD PROPERTY. LOCATED WITHIN 150 METRES OF SHOREHAM MAINLINE RAILWAY STATION ( LONDON VICTORIA -80 MINUTES ).THE HOUSE BENEFITS FROM 21' ENTRANCE HALL, THREE DOUBLE BEDROOMS, 13' LOUNGE, 11' DINING ROOM, 11' BREAKFAST ROOM, MODERN KITCHEN, FAMILY BATHROOM, OFF ROAD PARKING SPACE AND 37' SOUTH FACING REAR GARDEN. INTERNAL VIEWING HIGHLY RECOMMENDED BY THE VENDORS SOLE AGENT.
Part frosted double glazed front door leading to:
Entrance Hall - 6.45 in length (21'1" in length) - Radiator with cover, vinyl flooring, decorative corbels, original decorative coved ceiling, high level frosted double glazed window, three doored storage cupboard housing gas and electric meters and shelf, door giving access to storage cupboard with hanging and shelving space, three further storage cupboards with shelving.
Door off entrance hall to:
Dining Room - 3.49 x 2.77 (11'5" x 9'1") - Double glazed window and French door to the rear having a favoured southerly aspect, double panelled radiator, exposed wood flooring.
Opening off dining room to:
Lounge - 4.08 x 3.43 (13'4" x 11'3") - Into square bay with double glazed windows and plantation style shuttering to the front, feature fireplace with cast iron cradle, wood surround and mantle, tiled insert, slate hearth, double panelled radiator, original exposed wood flooring, orignal coved ceiling.
Door off entrance hall to:
Breakfast Room - 3.38 x 2.80 (11'1" x 9'2") - Comprising wood effect worktop with range of slow closing drawers and cupboards under, two built in wine racks, matching wood effect backsplash with tiling over, complimented by range of wall units over with under counter lighting, built in storage cupboard with shelving, larder style storage cupboard to the side with shelf, adjacent matching built in storage cupboards with shelving, display book shelving to the side, double panelled radiator, double glazed windows to the side having a westerly aspect, vinyl tiled flooring, spotlighting.
Doorway off breakfast room to:
Kitchen - 2.66 x 2.45 (8'8" x 8'0") - Comprising UPVC sink unit with brushed chrome mixer tap inset into wood effect worktop, slow closing storage cupboard under, space and plumbing for dishwasher and washing machine to the side, pull out spice rack to the side, matching wood effect backsplash with tiling over, complimented by matching wall unit over, adjacent matching worktop with inset ' AEG ' four ring induction hob, built in ' AEG ' electric oven under, drawers and cupboard to the side, matching wood effect backsplash with tiling over, stainless steel and glass ' AEG ' extractor hood, complimented by matching wall units to either side, double glazed windows to the rear having a favoured southerly aspect, vinyl tiled flooring, spotlighting.
Stairs up from entrance hall with bannister and spindles to:
Split Level First Floor Landing - Door off split level first floor landing to:
Bedroom 2 - 4.10 x 3.17 (13'5" x 10'4") - Double glazed windows and plantation style shuttering to the front, two built in double doored wardrobes with hanging and shelving space and built in drawers, display shelf to the side, double panelled radiator.
Door off split level first floor landing to:
Bedroom 3 - 3.42 x 2.77 (11'2" x 9'1") - Double glazed windows to the rear having a favoured southerly aspect, built in double doored wardrobe with hanging and shelving space, double doored storage cupboard over, double panelled radiator.
Door off split level landing to:
Family Bathroom - 2.75 x 2.5 (9'0" x 8'2") - Being part tiled, comprising ' P ' shaped panel bath with mixer tap and built in shower with separate shower attachment, glass shower screen, pedestal wash hand basin with contemporary style mixer tap, low level wc, door giving access to airing cupboard housing ' WORCESTER ' gas fired combination boiler, tiled flooring , frosted double glazed windows, spot lighting.
Turning staircase up from split level landing with bannister and spindles to:
Second Floor Landing - Double glazed windows to the rear having a favoured southerly aspect,
Bedroom 1 - 3.97 x 3.81 (13'0" x 12'5") - Being ' L ' shaped, having a dual aspect, double glazed windows to the rear having a favoured southerly aspect, part sloping ceiling with two ' VELUX ' windows to the front, double panelled radiator, built double doored storage cupboard with shelving, door giving access to eaves storage cupboard, LED downlighting.
Front Garden - 4.34 x 3.92 (14'2" x 12'10") - Laid to brick hard standing with off road parking, patio slab pathway to the front door, enclosed by low brick walls.
Part frosted double glazed door off kitchen to:
Courtyard - 6.36 x 1.4 (20'10" x 4'7") - Laid to patio slabs.
Opening off courtyard to:
Rear Garden - 11.57 x 4.39 (37'11" x 14'4") - Having a favoured southerly aspect, lower patio slab area, step up to patio slab pathway to the rea of the garden, astro turf area, timber built shed 2.70 x 2.27 ( 8'10" x 7'5" ) with part wood framed double glazed door and window, enclosed by fencing.
WARWICK BAKER ESTATE AGENTS ARE DELIGHTED TO OFFER THIS WELL PRESENTED TERRACED PERIOD PROPERTY. LOCATED WITHIN 150 METRES OF SHOREHAM MAINLINE RAILWAY STATION ( LONDON VICTORIA -80 MINUTES ).THE HOUSE BENEFITS FROM 21' ENTRANCE HALL, THREE DOUBLE BEDROOMS, 13' LOUNGE, 11' DINING ROOM, 11' BREAKFAST ROOM, MODERN KITCHEN, FAMILY BATHROOM, OFF ROAD PARKING SPACE AND 37' SOUTH FACING REAR GARDEN. INTERNAL VIEWING HIGHLY RECOMMENDED BY THE VENDORS SOLE AGENT.
Part frosted double glazed front door leading to:
Entrance Hall - 6.45 in length (21'1" in length) - Radiator with cover, vinyl flooring, decorative corbels, original decorative coved ceiling, high level frosted double glazed window, three doored storage cupboard housing gas and electric meters and shelf, door giving access to storage cupboard with hanging and shelving space, three further storage cupboards with shelving.
Door off entrance hall to:
Dining Room - 3.49 x 2.77 (11'5" x 9'1") - Double glazed window and French door to the rear having a favoured southerly aspect, double panelled radiator, exposed wood flooring.
Opening off dining room to:
Lounge - 4.08 x 3.43 (13'4" x 11'3") - Into square bay with double glazed windows and plantation style shuttering to the front, feature fireplace with cast iron cradle, wood surround and mantle, tiled insert, slate hearth, double panelled radiator, original exposed wood flooring, orignal coved ceiling.
Door off entrance hall to:
Breakfast Room - 3.38 x 2.80 (11'1" x 9'2") - Comprising wood effect worktop with range of slow closing drawers and cupboards under, two built in wine racks, matching wood effect backsplash with tiling over, complimented by range of wall units over with under counter lighting, built in storage cupboard with shelving, larder style storage cupboard to the side with shelf, adjacent matching built in storage cupboards with shelving, display book shelving to the side, double panelled radiator, double glazed windows to the side having a westerly aspect, vinyl tiled flooring, spotlighting.
Doorway off breakfast room to:
Kitchen - 2.66 x 2.45 (8'8" x 8'0") - Comprising UPVC sink unit with brushed chrome mixer tap inset into wood effect worktop, slow closing storage cupboard under, space and plumbing for dishwasher and washing machine to the side, pull out spice rack to the side, matching wood effect backsplash with tiling over, complimented by matching wall unit over, adjacent matching worktop with inset ' AEG ' four ring induction hob, built in ' AEG ' electric oven under, drawers and cupboard to the side, matching wood effect backsplash with tiling over, stainless steel and glass ' AEG ' extractor hood, complimented by matching wall units to either side, double glazed windows to the rear having a favoured southerly aspect, vinyl tiled flooring, spotlighting.
Stairs up from entrance hall with bannister and spindles to:
Split Level First Floor Landing - Door off split level first floor landing to:
Bedroom 2 - 4.10 x 3.17 (13'5" x 10'4") - Double glazed windows and plantation style shuttering to the front, two built in double doored wardrobes with hanging and shelving space and built in drawers, display shelf to the side, double panelled radiator.
Door off split level first floor landing to:
Bedroom 3 - 3.42 x 2.77 (11'2" x 9'1") - Double glazed windows to the rear having a favoured southerly aspect, built in double doored wardrobe with hanging and shelving space, double doored storage cupboard over, double panelled radiator.
Door off split level landing to:
Family Bathroom - 2.75 x 2.5 (9'0" x 8'2") - Being part tiled, comprising ' P ' shaped panel bath with mixer tap and built in shower with separate shower attachment, glass shower screen, pedestal wash hand basin with contemporary style mixer tap, low level wc, door giving access to airing cupboard housing ' WORCESTER ' gas fired combination boiler, tiled flooring , frosted double glazed windows, spot lighting.
Turning staircase up from split level landing with bannister and spindles to:
Second Floor Landing - Double glazed windows to the rear having a favoured southerly aspect,
Bedroom 1 - 3.97 x 3.81 (13'0" x 12'5") - Being ' L ' shaped, having a dual aspect, double glazed windows to the rear having a favoured southerly aspect, part sloping ceiling with two ' VELUX ' windows to the front, double panelled radiator, built double doored storage cupboard with shelving, door giving access to eaves storage cupboard, LED downlighting.
Front Garden - 4.34 x 3.92 (14'2" x 12'10") - Laid to brick hard standing with off road parking, patio slab pathway to the front door, enclosed by low brick walls.
Part frosted double glazed door off kitchen to:
Courtyard - 6.36 x 1.4 (20'10" x 4'7") - Laid to patio slabs.
Opening off courtyard to:
Rear Garden - 11.57 x 4.39 (37'11" x 14'4") - Having a favoured southerly aspect, lower patio slab area, step up to patio slab pathway to the rea of the garden, astro turf area, timber built shed 2.70 x 2.27 ( 8'10" x 7'5" ) with part wood framed double glazed door and window, enclosed by fencing.
Interested in this property?
Council tax
First listed
3 weeks agoEnergy Performance Certificate
Gordon Road, Shoreham-By-Sea
Marketed by
Warwick Baker Sales - Shoreham-by-Sea 10 High Street Shoreham-by-Sea BN43 5DAPlacebuzz mortgage repayment calculator
Monthly repayment
The Est. Mortgage is for a 25 years repayment mortgage based on a 10% deposit and a 5.5% annual interest. It is only intended as a guide. Make sure you obtain accurate figures from your lender before committing to any mortgage. Your home may be repossessed if you do not keep up repayments on a mortgage.
Gordon Road, Shoreham-By-Sea - Streetview
DISCLAIMER: Property descriptions and related information displayed on this page are marketing materials provided by Warwick Baker Sales - Shoreham-by-Sea. Placebuzz does not warrant or accept any responsibility for the accuracy or completeness of the property descriptions or related information provided here and they do not constitute property particulars. Please contact Warwick Baker Sales - Shoreham-by-Sea for full details and further information.

















